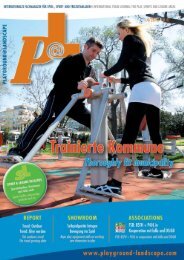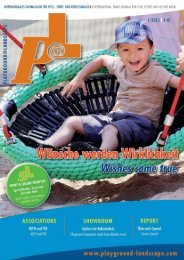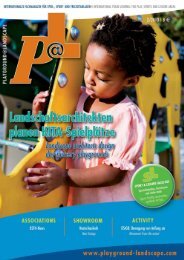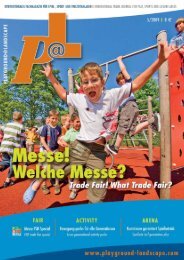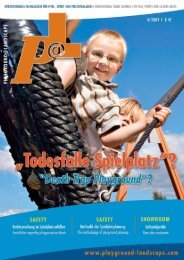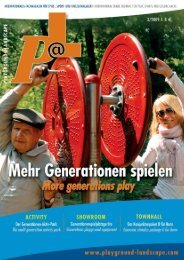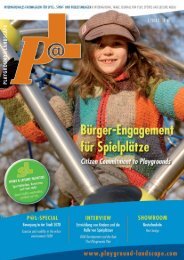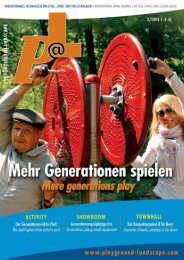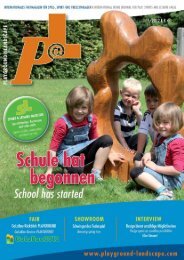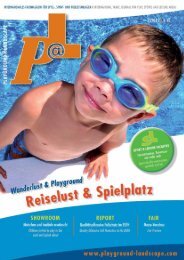Vitalitätstraining für Jung und Alt - Playground@Landscape
Vitalitätstraining für Jung und Alt - Playground@Landscape
Vitalitätstraining für Jung und Alt - Playground@Landscape
Erfolgreiche ePaper selbst erstellen
Machen Sie aus Ihren PDF Publikationen ein blätterbares Flipbook mit unserer einzigartigen Google optimierten e-Paper Software.
Die beim Stellplatzbau<br />
anfallenden Erdmassen<br />
wurden zur<br />
Plateaubildung um die<br />
einzelnen Blocks genutzt.<br />
Die geschaffenen<br />
Plateaus zeigen sich als hervorgehobene<br />
<strong>und</strong> gut nutzbare<br />
Rasenflächen – die abstufende<br />
Böschung hat eine Bepflanzung<br />
aus bodendeckenden Kleingehölzen erhalten.<br />
Modellierung <strong>und</strong> Bepflanzung<br />
erinnern dabei an einen Weinberg. Die<br />
<strong>für</strong> die Bewohnerschaft nutzbaren Flächen<br />
haben sich durch diese Maßnahmen<br />
erheblich vergrößert. Sie ermöglichen<br />
nun Sport- <strong>und</strong> Spielmöglichkeiten<br />
wie Federball oder Boule. Darüber hinaus<br />
haben die neu geschaffenen Rasenplateaus<br />
<strong>und</strong> die abgestufte Böschung<br />
The Hermannstein design concept – a changing residential area<br />
by Lutz Perkitny, Burghammer Landschaftsarchitektur (landscape architecture)<br />
EXPLANATIONS ON OPEN SPACE DESIGN.<br />
In the economic boom yearx of the 1960s and 1970s, the housing<br />
association GeWoBau built 22 functional blocks of flats for the<br />
growing number of employees working in the industrial location of<br />
Wetzlar. The buildings were framed with plain greenery. The accommodation<br />
which was created is in an attractive hillside location on<br />
the outskirts of the urban district of Hermannstein. In 2006<br />
GeWoBau decided to renovate the residential area. Step by step, extensive<br />
renovations of the building were carried out. The design of the<br />
outside facade and roofs was <strong>und</strong>ertaken by renowned Studio<br />
Friedrich Ernst von Garnier. The goal was to guarantee attractiveness<br />
of the accommodation, among other things. The repair work has come<br />
to a head with the implementation of an individual residential environment<br />
concept by the company Burghammer Landschaftsarchitektur.<br />
The multidisciplinary-manned office in Wetzlar focuses its work<br />
REPORT<br />
R<strong>und</strong>es Foto links: Freiflächen <strong>und</strong> Wohnkomplexe vor<br />
den Umgestaltungsmaßnahmen.<br />
v.l.n.r.: Freiflächen <strong>und</strong> Wohnkomplexe des 1. Bauabschnitts<br />
direkt nach der Fertigstellung im Frühjahr. 2010.<br />
Ein neuer Haupteingangsbereich mit dem „Tor“, einer identitätsstiftenden<br />
Stahlrahmenkonstruktion aus Cortenstahl.<br />
Blick auf die gradlinige <strong>und</strong> parallel zum Haus verlaufende<br />
fußläufige Verbindung.<br />
Die Pflasterkarrees im Eingangsbereich korrespondieren mit den Farbtönen<br />
der neuen Dacheindeckungen.<br />
Small photo: Free areas and housing complex before renovation.<br />
f.l.t.r.: Free area and housing complex in the 1st building phase just after completion<br />
in Spring 2010.<br />
A new main entry with the "gate" an identity-providing steel framework made<br />
of corteen steel.<br />
View of the straight connecting footpath running parallel to the house.<br />
The plasterwork in the entry correspond to the colour shades of the new roof coverings.<br />
on living area design and, in addition, has 20 years of professional<br />
experience. In spring 2010 the first of an anticipated three construction<br />
phases was completed.<br />
Attractive, contemporary planning<br />
The design concept of the planned areas (a total area of about 10,000<br />
m² in the first construction phase) aro<strong>und</strong> the six existing blocks of<br />
buildings<br />
between Rothenbergstraße, Straße Am Rabennest and An der Schäfersheck<br />
fulfilled the goals of attractive, contemporary planning for outdoor<br />
facilities and completely transformed the previous gro<strong>und</strong>s. The<br />
purpose of the concept was to provide residents, and other people, with<br />
more attractive, more useable open areas through comprehensive<br />
47



