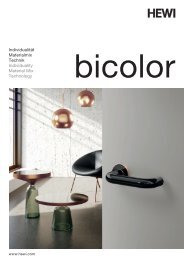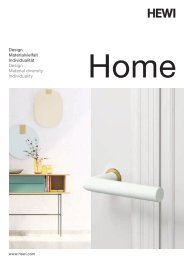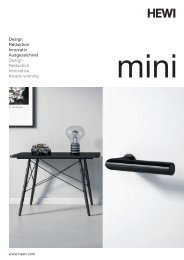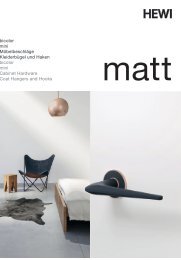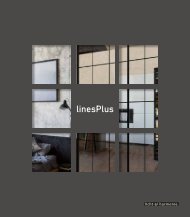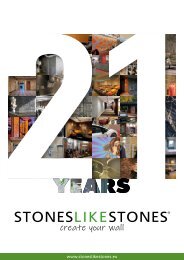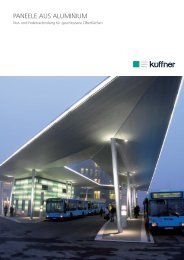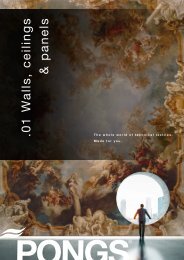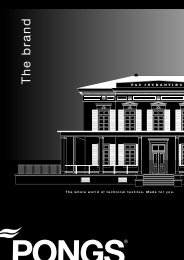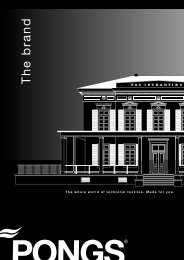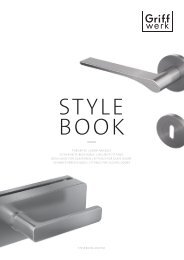KUEFFNER Space Saving Doors
The Küffner space-saving door can be combined with every door frame, it opens on one side and rotates only 1/3 of the entire door leaf width in a room. The main advantage is the ergonomically favorable course of the opening of the door. The door handle is always within reach for wheelchair users. The sequence of movements for opening and closing the door is identical to that of a conventional swing door. This also makes it easier for people with mental disabilities to operate the Küffner space-saving door, in comparison to the unfamiliar use of a sliding door. The patented hinge system also enables emergency opening even with the door locked. The high durability of the space-saving doors was demonstrated in official endurance tests with 500,000 opening cycles as well positively proven in thousands of objects.
The Küffner space-saving door can be combined with every door frame, it opens on one side and rotates only 1/3 of the entire door leaf width in a room.
The main advantage is the ergonomically favorable course of the opening of the
door. The door handle is always within reach for wheelchair users.
The sequence of movements for opening and closing the door is identical to that of a conventional swing door. This also makes it easier for people with mental disabilities to operate the Küffner space-saving door, in comparison to the unfamiliar use of a sliding door.
The patented hinge system also enables emergency opening even with the door locked. The high durability of the space-saving doors was demonstrated in official endurance tests with 500,000 opening cycles as well positively proven in thousands of objects.
Sie wollen auch ein ePaper? Erhöhen Sie die Reichweite Ihrer Titel.
YUMPU macht aus Druck-PDFs automatisch weboptimierte ePaper, die Google liebt.
ANFRAGE / BESTELLUNG<br />
(nicht zutreffendes bitte streichen)<br />
Firmenstempel<br />
RAUMSPARTÜR RST<br />
TÜREN<br />
ZARGEN<br />
PROFILE<br />
Küffner Aluzargen GmbH & Co. OHG<br />
Kutschenweg 12<br />
D - 76287 Rheinstetten<br />
info@kueffner.de<br />
FAX+49 721 5169 40<br />
Bauvorhaben / Kommission<br />
Name des Bestellers<br />
Telefon<br />
Küffner - Angebot Nr.<br />
Datum / Unterschrift<br />
ZARGENTYP<br />
Küffner Aluminiumzarge Typ: ______________________ Oberfläche: ____________<br />
Stahlzarge einschalig für Mauerwerk Spiegelbreite 30/28<br />
Stahlzarge einschalig für Aufbau mit GK-Wand Spiegelbreite 30/45<br />
Stahlzarge zweischalig ohne MW-Verstellbereich Spiegelbreite 30/45 GK Massiv<br />
Stahlzarge zweischalig mit MW-Verstellbereich Spiegelbreite 30/40 GK Massiv<br />
Holzumfassungszarge, Kantenradius 2 oder 5 mm, Spiegelbreite 67/76<br />
bauseits vorhandene Zarge Falzbreite: ___________ Falztiefe: ______________<br />
TÜRBLATTOBERFLÄCHE<br />
RESOPAL - Türenkollektion 0,8mm: ____________________________________________<br />
Sonder Schichtstoff: (Mehrpreis) ____________________________________________<br />
Holz furniert (nicht bei Feucht- oder Nassraum) ____________________________________________<br />
streichfähig (HPL beschichtet mit Holzkante)<br />
TÜRBLATT (ca. 40mm)<br />
Röhrenspan Vollspan<br />
Schallschutz RwP 36dB<br />
(Türblattdicke 50mm)<br />
Feuchtraum Nassraum<br />
TÜRKANTE<br />
massive Vollkunststoffkante<br />
(für Feucht + Nassraum)<br />
weiss schwarz<br />
beige grau<br />
elfenbein<br />
Massivholzanleimer Buche<br />
Massivholzanleimer __________<br />
PU-Kante ähnlich RAL ________<br />
(ab 10 Stück)<br />
FINGERSCHUTZ- / ZARGENDICHTUNG<br />
schwarz<br />
schwarz<br />
grau<br />
grau<br />
weiss<br />
weiss<br />
FÜHRUNGSSCHIENE<br />
E6EV1 RAL9016 Farbe wie Aluzarge<br />
DIN RICHTUNG LINKS<br />
SCHLOSSTYP Dorn 65, ohne Drückergarnitur<br />
PZ<br />
WC<br />
RECHTS<br />
Nr.<br />
Position<br />
Anz.<br />
DIN<br />
(L / R)<br />
Wanddicke<br />
Maulweite<br />
BREITE<br />
HÖHE<br />
Wandöffnung WÖ *<br />
Zargenfalzmaß ZFM<br />
lichter Türdurchgang LTD *<br />
LTD-Höhe<br />
bei Oberblende / Kämpfer<br />
Drückerhöhe<br />
850 - 1050mm<br />
* Die DIN 18040 fordert einen lichten Türdurchgang (LTD) von min. 900 x 2050mm was einer Wandöffnung (WÖ) von min.1060 x 2090mm bei Standard Umfassungszargen entspricht.




