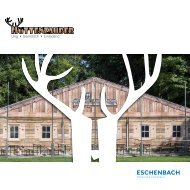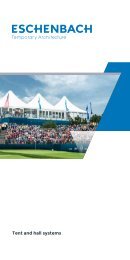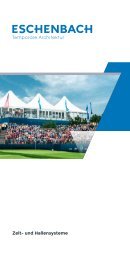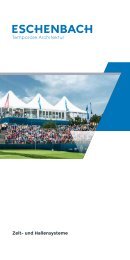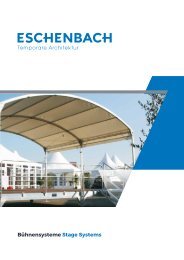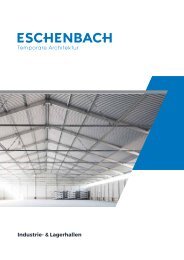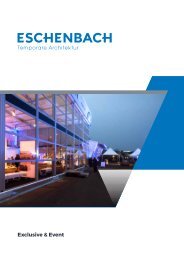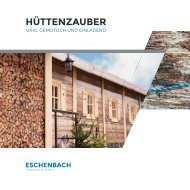Fussbodensysteme
Sie wollen auch ein ePaper? Erhöhen Sie die Reichweite Ihrer Titel.
YUMPU macht aus Druck-PDFs automatisch weboptimierte ePaper, die Google liebt.
Fußbodensysteme Floor Systems
FUSSBODENSYSTEME<br />
FLOOR SYSTEMS<br />
Als Fußboden wird alltagssprachlich der<br />
Bereich in einem Bauwerk oder Gebäude<br />
bezeichnet, der als Trittfläche oder<br />
Stellfläche für Einrichtungsgegenstände<br />
dient. Zeltfußbodensysteme dienen vornehmlich<br />
zum Abdecken bzw. Ausgleichen<br />
unebener Veranstaltungsgelände.<br />
Der Fußbodenaufbau kann hier völlig<br />
unterschiedlich gewählt werden und ist<br />
vor allem von den Nutzungsanforderungen<br />
abhängig.<br />
The everyday use of the term floor<br />
means the area of a building which<br />
is used as tread or as utility space<br />
for fitments. Tent floor systems serve<br />
particularly for covering or balancing<br />
of uneven event areas. The floor construction<br />
can be chosen here absolutely<br />
differently and depends above all on<br />
the standards of utilisation.<br />
INHALT<br />
CONTENT<br />
Holzfußboden mit Kantholzunterbau<br />
Wooden floor with squared timber foundation ................................................. 4<br />
Kassettenboden<br />
Cassette floor ................................................................................................ 5<br />
Kassettenboden mit Ballastplatten<br />
Cassette floor with ballast .............................................................................. 6<br />
Kassettenboden mit Kabelkanal<br />
Cassette floor with cable channel ................................................................... 7<br />
Schwerlastboden Typ 100<br />
Heavy duty floor type 100 ............................................................................... 8<br />
Ballastierung<br />
Ballast ..........................................................................................................10<br />
Kontakt<br />
Contact ....................................................................................................... 11<br />
Fußbodensysteme Floor Systems<br />
3
HOLZFUSSBODEN<br />
MIT KANTHOLZUNTERBAU<br />
WOODEN FLOOR<br />
WITH SQUARED TIMBER<br />
FOUNDATION<br />
KASSETTENBODEN<br />
CASSETTE FLOOR<br />
1 Aluprofilschiene<br />
Alu profile rail<br />
2 Rand-Profilschiene<br />
Border – profile rail<br />
3 Kassettenplatte<br />
Cassette floor board<br />
1 Aluprofilschiene<br />
Alu profile rail<br />
4 Ankerplatte<br />
Base plate<br />
2 Kantholz<br />
Square timber<br />
3 Hartholzkantel<br />
Hardwood edge<br />
4 Nut-Federbrett<br />
Tongue - groove floor board<br />
Die Tragekonstruktion dieses Fußbodens besteht aus<br />
imprägnierten Kanthölzern 8 × 8 cm (2), welche in einem<br />
Abstand von ca. 75 cm parallel zur Giebelseite verlegt<br />
werden. Die aus gehobelten Nut-Federbrettern (4)<br />
bestehenden Fußbodenplatten sind 2,94 m / 4,94 m × 0,50 m<br />
groß und 21 mm stark. Unterseitig verschraubte Bretter (3),<br />
welche seitlich überstehen, sichern ein exaktes Verlegen<br />
und verhindern somit Stolperkanten. Beide Stirnseiten der<br />
Fußbodenplatten sind mit einer Feder versehen, welche in<br />
eine Aluprofilschiene (1) eingeschoben werden.<br />
Die Tragfähigkeit beträgt 350 kg/m 2 .<br />
The loading construction of this floor consists of<br />
impregnated squared timber woods 8 × 8 cm (2)<br />
which are laid in a distance of approx. 75 cm parallel to<br />
the gable side. From planed groove-feather boards to (4)<br />
existing floor records are 2.94 m / 4.94 m × 0.50 m and<br />
21 mm thick. The under side screwed together boards (3)<br />
which project at the side, protect an exact transferring<br />
and prevent therefore trip edges. Both ends of the floor<br />
panels are provided with springs which are inserted in<br />
an alu profile rail (1).<br />
The load capacity is 350 kg/m 2 .<br />
Grundeinheit dieses Fußbodens ist eine Ankerplatte (4)<br />
aus verzinktem Stahl. An dieser Ankerplatte schließen<br />
senkrecht mittels Adapter die Hallenstütze und horizontal die<br />
Aluprofilschiene (1) sowie die Randprofilschiene (2) an. Die<br />
Trittfläche (3) besteht aus einer mehrschichtigen, wasserfest<br />
verleimten Siebdruckplatte und ist umlaufend mit einem Alu-<br />
Rahmenprofil eingefasst.<br />
Die Tragfähigkeit beträgt 350 kg/m 2 .<br />
Größen: 2,90 m × 1,00 m / 4,90 m × 1,00 m sowie schräge<br />
Platten für Sechs- und Achtecke<br />
The basic element of this floor is a base plate (4) made<br />
of galvanised steel. Vertically attached to the base plate<br />
with the help of an adapter is the post of the hall and<br />
horizontally, there are the alu profile rail (1) and the border –<br />
profile rail (2). The tread consists of a multilayered, waterproof<br />
glued screen printing plate; and it is bordered by an<br />
alu frame profile.<br />
The load capacity is 350 kg/m 2 .<br />
Sizes: 2,90 m × 1,00 m / 4,90 m × 1,00 m as well as<br />
diagonal cassette floor boards for hexagons and octagons<br />
Temporäre Architektur Temporary Architecture<br />
Fußbodensysteme Floor Systems<br />
5
KASSETTENBODEN<br />
MIT BALLASTIERUNG<br />
CASSETTE FLOOR<br />
WITH BALLAST<br />
1 Stahlrahmen<br />
Steel frame<br />
2 Betonplatte<br />
Concrete slab<br />
KASSETTENBODEN „K“<br />
MIT KABELKANAL<br />
CASSETTE FLOOR „K“<br />
WITH CABLE CHANNEL<br />
3 versenkbare Staplerlasche<br />
Retractable butt strap<br />
for fork lift<br />
4 Deckplatte<br />
Floor board<br />
1 Kabelkanalschiene<br />
Cable channel rail<br />
2 Mittelträger<br />
Centre support<br />
3 Bodenplatte<br />
Floor board<br />
Die Ballastierungseinheit besteht aus einem verzinkten<br />
Stahlrahmen mit versenkbaren Staplerlaschen (3). Zur<br />
Ballastierung werden 14 Betonplatten (2) im Stahlrahmen<br />
verlegt. Die Deckplatte (4) besteht aus einer mehrschichtigen,<br />
wasserfest verleimten Siebdruckplatte und wird mit einem<br />
Riegelmechanismus umlaufend auf dem Stahlrahmen (1)<br />
arretiert.<br />
Größe: 2,90 m × 1,00 m<br />
The ballast unit consists of a galvanised steel frame<br />
with retractable butt straps for fork lift (3).<br />
In order to weight down the floor, 14 concrete slabs (2)<br />
are laid within the steel frame. The floor board (4) is made<br />
of a multilayered, water-proof glued screen printing plate,<br />
and it is fixed with a bolt mechanism on<br />
the steel frame (1).<br />
Size: 2,90 m × 1,00 m<br />
Die Bodenplatten (3), bestehend aus 2 cm starken<br />
Holzplatten mit unterseitig verschraubten Nut-Federprofilen,<br />
werden links und rechts auf dem Mittelträger (2) bzw.<br />
der Kabelkanalschiene (1) verlegt. Die Mittelträger und<br />
Kabelkanalschienen verlaufen parallel zur Giebelseite der<br />
Halle.<br />
Die Tragfähigkeit beträgt: 500 kg/m 2 .<br />
Größe: 2,43 m × 1,00 m<br />
The floor boards (3), which consist of 2 cm thick wooden<br />
plates with tongue and groove profiles screwed underneath,<br />
are laid on the left and on the right on the centre support<br />
(2) respectively on the cable channel rail (1). The centre<br />
supports and the cable channel rails run parallel to the gable<br />
side of the hall.<br />
The load capacity is: 500 kg/m 2 .<br />
Size: 2,43 m × 1,00 m<br />
Temporäre Architektur Temporary Architecture<br />
Fußbodensysteme Floor Systems<br />
7
SCHWERLASTBODEN TYP 100-A<br />
HEAVY DUTY FLOOR TYPE 100-A<br />
TECHNISCHE DATEN<br />
TECHNICAL DATA<br />
Bodenplattenbreite: 2,50 m<br />
Bodenlattenlängen:<br />
10,00 m / 8,00 m / 7,50 m / 6,00 m / 5,00 m<br />
Tragfähigkeit: 500 kg/m 2<br />
Bauhöhe: 0,10 m<br />
Gewicht: ca. 35 kg/m 2<br />
Außenrahmen aus Stahl-U-Profil 100 × 50 mm mit<br />
eingeschweißten Querstreben, komplett verzinkt. Belag<br />
aus mehrschichtig, wasserfest verleimten Siebdruckplatten<br />
21 mm dick, oberflächenbündig mit Außenrahmen, auf<br />
Querstreben genietet. Staplertaschen zur schnellen Verladung<br />
und Verlegung, max. Gabelquerschnitt 150 × 55 mm<br />
Revisionsschächte gegen Aufpreis möglich.<br />
Width of floor boards: 2,50 m<br />
Length of floor boards:<br />
10,00 m / 8,00 m / 7,50 m / 6,00 m / 5,00 m<br />
Load capacity: 500 kg/m 2<br />
Construction height: 0,10 m<br />
Weight: appr. 35 kg/m 2<br />
Outer frame made of steel-U-profile 100 × 50 mm with<br />
transverse bars welded into it, completely galvanised. Covering<br />
made of multilayered, water-proof glued screen printing plates,<br />
21 mm thick, on the surface flush with the outer frame, fixed<br />
on transverse bars. Pockets for fork lift for a rapid loading<br />
and laying, maximum cross-section of fork 150 × 55 mm.<br />
lnspection chambers available for an additional fee.<br />
1 Eckplatte links<br />
mit Pfostenadapter<br />
Angle plate left<br />
with post adapter<br />
2 Eckplatte rechts mit<br />
Pfostenadapter<br />
Angle plate right<br />
with post adapter<br />
5 Innenverbundplatte<br />
Internal composite board<br />
6 Seitenverbundplatte<br />
Composite board – side<br />
STATISCHE BERECHNUNGEN<br />
Viele „ESCHENBACH“ Zelttypen können auf dem<br />
Schwerlastboden Typ 100 errichtet werden, einige<br />
verankerungsfrei. Bei Zelttypen anderer Hersteller und bei<br />
Sonderbauten ist ein zusätzlicher statischer Nachweis über<br />
die Verankerung und die Anbindung des Schwerlastbodens<br />
an der Zelthalle erforderlich. Nach dieser Berechnung kann<br />
auch beurteilt werden, ob ein Zelt verankerungsfrei errichtet<br />
werden kann oder ob zusätzliche Maßnahmen nötig sind<br />
(Ballast oder Erdanker).<br />
STATICAL CALCULATIONS<br />
A lot of “ESCHENBACH” tent types can be erected on the<br />
heavy duty floor type 100, some of them without anchoring.<br />
Tent types of other manufacturers as well as special<br />
constructions require an additional structural analysis about<br />
the anchoring and the connection of the heavy duty floor to<br />
the tent construction. According to this statical calculation,<br />
a decision can be made if a tent structure can be erected<br />
without anchoring or if additional measures are required<br />
(ballast or earth pegs).<br />
3 Seitenplatte<br />
mit Pfostenadapter<br />
Side plate with post adapter<br />
4 Giebelplatte<br />
mit Pfostenadapter<br />
Gable plate with post adapter<br />
7 Bodenplatte<br />
Floor board<br />
8 Staplertaschen<br />
Pockets for fork lift<br />
Temporäre Architektur Temporary Architecture<br />
Fußbodensysteme Floor Systems<br />
9
BALLASTIERUNG<br />
BALLAST<br />
1 Stahlrahmen<br />
steel frames<br />
2 Betongewicht<br />
Concrete weight<br />
KONTAKT<br />
CONTACT<br />
3 Wassertank<br />
Water tank<br />
BALLASTIERUNG<br />
Unterirdische Leitungen, edle Granit- oder Asphaltflächen,<br />
welche nicht durchbohrt werden dürfen, verhindern den<br />
Einsatz von Erdnägeln zur Verankerung des Zeltes. In solchen<br />
Fällen können Ballastierungen verwendet werden. Auf<br />
speziellen Stahlrahmen werden die Hallenpfosten montiert<br />
und entsprechend der statischen Berechnung und mit dem<br />
erforderlichen Ballast bestückt.<br />
BETONGEWICHT<br />
• Betonquader mit einem Gewicht von 2,5 t<br />
• spezielle Passform zum genauen Stapeln bis zur<br />
erforderlichen Gesamtmasse<br />
• Verkleidung mit PVC-Planenhaube möglich<br />
WASSERTANK<br />
• Kunststoffbehälter mit einer Füllmenge von max. 1000 l<br />
• örtlicher Wasseranschluss notwendig<br />
• Verkleidung durch PVC-Planenhaube möglich<br />
BALLAST<br />
Underground cables, precious granite or asphalt surfaces,<br />
which are not allowed to be drilled through, make it impossible<br />
to use earth pegs to fix the tent. In those cases, ballast can be<br />
used. The posts of the hall are fixed on special steel frames,<br />
and according to the statical calculation, they are weighted<br />
with the necessary ballast.<br />
CONCRETE WEIGHT<br />
• Concrete ashlar with a weight of 2,5 t<br />
• Special fit to ensure an exact piling till the required<br />
total weight is reached<br />
• Covering with PVC cover possible<br />
WATER TANK<br />
• Plastic container with a filling capacity<br />
of maximum 1000 l<br />
• Local water supply required<br />
• Covering with PVC cover possible<br />
Eschenbach Zeltbau GmbH & Co. KG<br />
Hoher Markstein 18 - 24<br />
97631 Bad Königshofen<br />
Tel.: +49 (0) 9761 900 0<br />
Fax: +49 (0) 9761 900 29<br />
info@eschenbach-zeltbau.de<br />
Eschenbach Zeltbau GmbH & Co. KG<br />
Schreberstraße 15<br />
04435 Schkeuditz<br />
Tel.: +49 (0) 34204 62 69 1<br />
Fax: +49 (0) 34204 62 69 3<br />
leipzig@eschenbach-zeltbau.de<br />
Eschenbach GmbH<br />
Lindenstraße 10<br />
09241 Mühlau<br />
Tel.: +49 (0) 3722 8906 0<br />
Fax: +49 (0) 3722 8906 28<br />
info@eschenbach-gmbh.de<br />
Eschenbach exclusiv GmbH<br />
Seestraße 21<br />
14974 Ludwigsfelde<br />
Tel.: +49 (0) 3378 2019 3<br />
Fax: +49 (0) 3378 2019 59<br />
info@eschenbach-exclusiv.de<br />
Temporäre Architektur Temporary Architecture
www.eschenbach-group.com





