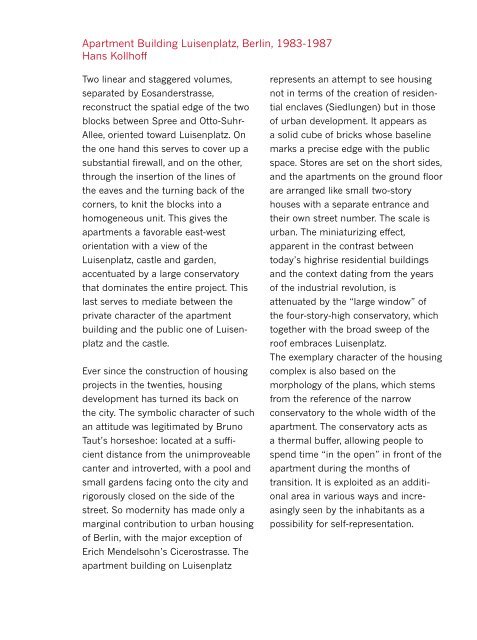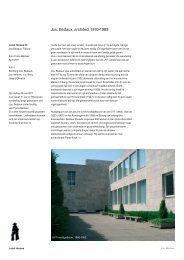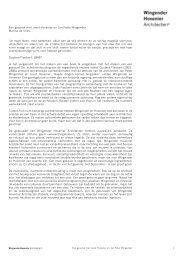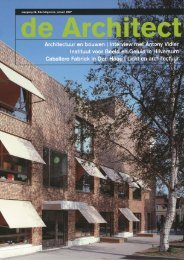Berlin 2009 - Wingender Hovenier Architecten
Berlin 2009 - Wingender Hovenier Architecten
Berlin 2009 - Wingender Hovenier Architecten
Erfolgreiche ePaper selbst erstellen
Machen Sie aus Ihren PDF Publikationen ein blätterbares Flipbook mit unserer einzigartigen Google optimierten e-Paper Software.
Apartment Building Luisenplatz, <strong>Berlin</strong>, 1983-1987<br />
Hans Kollhoff<br />
Two linear and staggered volumes,<br />
separated by Eosanderstrasse,<br />
reconstruct the spatial edge of the two<br />
blocks between Spree and Otto-Suhr-<br />
Allee, oriented toward Luisenplatz. On<br />
the one hand this serves to cover up a<br />
substantial firewall, and on the other,<br />
through the insertion of the lines of<br />
the eaves and the turning back of the<br />
corners, to knit the blocks into a<br />
homogeneous unit. This gives the<br />
apartments a favorable east-west<br />
orientation with a view of the<br />
Luisenplatz, castle and garden,<br />
accentuated by a large conservatory<br />
that dominates the entire project. This<br />
last serves to mediate between the<br />
private character of the apartment<br />
building and the public one of Luisenplatz<br />
and the castle.<br />
Ever since the construction of housing<br />
projects in the twenties, housing<br />
development has turned its back on<br />
the city. The symbolic character of such<br />
an attitude was legitimated by Bruno<br />
Taut’s horseshoe: located at a sufficient<br />
distance from the unimproveable<br />
canter and introverted, with a pool and<br />
small gardens facing onto the city and<br />
rigorously closed on the side of the<br />
street. So modernity has made only a<br />
marginal contribution to urban housing<br />
of <strong>Berlin</strong>, with the major exception of<br />
Erich Mendelsohn’s Cicerostrasse. The<br />
apartment building on Luisenplatz<br />
represents an attempt to see housing<br />
not in terms of the creation of residential<br />
enclaves (Siedlungen) but in those<br />
of urban development. It appears as<br />
a solid cube of bricks whose baseline<br />
marks a precise edge with the public<br />
space. Stores are set on the short sides,<br />
and the apartments on the ground floor<br />
are arranged like small two-story<br />
houses with a separate entrance and<br />
their own street number. The scale is<br />
urban. The miniaturizing effect,<br />
apparent in the contrast between<br />
today’s highrise residential buildings<br />
and the context dating from the years<br />
of the industrial revolution, is<br />
attenuated by the “large window” of<br />
the four-story-high conservatory, which<br />
together with the broad sweep of the<br />
roof embraces Luisenplatz.<br />
The exemplary character of the housing<br />
complex is also based on the<br />
morphology of the plans, which stems<br />
from the reference of the narrow<br />
conservatory to the whole width of the<br />
apartment. The conservatory acts as<br />
a thermal buffer, allowing people to<br />
spend time “in the open” in front of the<br />
apartment during the months of<br />
transition. It is exploited as an additional<br />
area in various ways and increasingly<br />
seen by the inhabitants as a<br />
possibility for self-representation.





