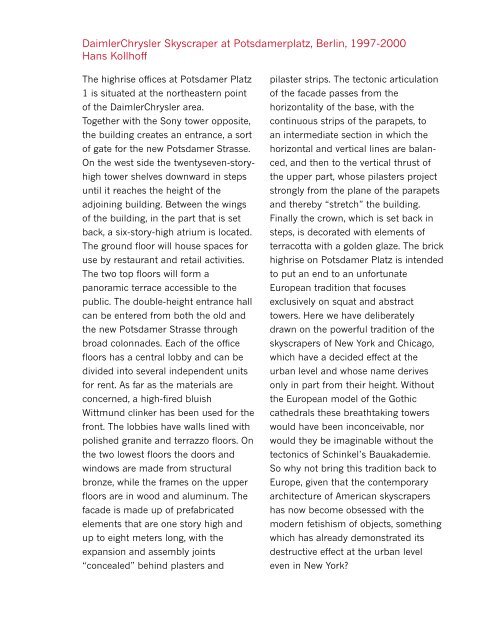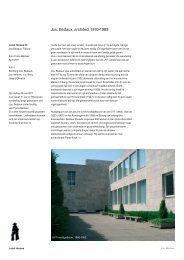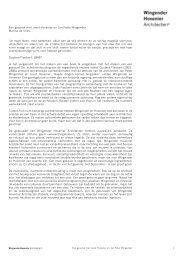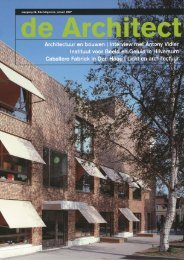Berlin 2009 - Wingender Hovenier Architecten
Berlin 2009 - Wingender Hovenier Architecten
Berlin 2009 - Wingender Hovenier Architecten
Erfolgreiche ePaper selbst erstellen
Machen Sie aus Ihren PDF Publikationen ein blätterbares Flipbook mit unserer einzigartigen Google optimierten e-Paper Software.
DaimlerChrysler Skyscraper at Potsdamerplatz, <strong>Berlin</strong>, 1997-2000<br />
Hans Kollhoff<br />
The highrise offices at Potsdamer Platz<br />
1 is situated at the northeastern point<br />
of the DaimlerChrysler area.<br />
Together with the Sony tower opposite,<br />
the building creates an entrance, a sort<br />
of gate for the new Potsdamer Strasse.<br />
On the west side the twentyseven-storyhigh<br />
tower shelves downward in steps<br />
until it reaches the height of the<br />
adjoining building. Between the wings<br />
of the building, in the part that is set<br />
back, a six-story-high atrium is located.<br />
The ground floor will house spaces for<br />
use by restaurant and retail activities.<br />
The two top floors will form a<br />
panoramic terrace accessible to the<br />
public. The double-height entrance hall<br />
can be entered from both the old and<br />
the new Potsdamer Strasse through<br />
broad colonnades. Each of the office<br />
floors has a central lobby and can be<br />
divided into several independent units<br />
for rent. As far as the materials are<br />
concerned, a high-fired bluish<br />
Wittmund clinker has been used for the<br />
front. The lobbies have walls lined with<br />
polished granite and terrazzo floors. On<br />
the two lowest floors the doors and<br />
windows are made from structural<br />
bronze, while the frames on the upper<br />
floors are in wood and aluminum. The<br />
facade is made up of prefabricated<br />
elements that are one story high and<br />
up to eight meters long, with the<br />
expansion and assembly joints<br />
“concealed” behind plasters and<br />
pilaster strips. The tectonic articulation<br />
of the facade passes from the<br />
horizontality of the base, with the<br />
continuous strips of the parapets, to<br />
an intermediate section in which the<br />
horizontal and vertical lines are balanced,<br />
and then to the vertical thrust of<br />
the upper part, whose pilasters project<br />
strongly from the plane of the parapets<br />
and thereby “stretch” the building.<br />
Finally the crown, which is set back in<br />
steps, is decorated with elements of<br />
terracotta with a golden glaze. The brick<br />
highrise on Potsdamer Platz is intended<br />
to put an end to an unfortunate<br />
European tradition that focuses<br />
exclusively on squat and abstract<br />
towers. Here we have deliberately<br />
drawn on the powerful tradition of the<br />
skyscrapers of New York and Chicago,<br />
which have a decided effect at the<br />
urban level and whose name derives<br />
only in part from their height. Without<br />
the European model of the Gothic<br />
cathedrals these breathtaking towers<br />
would have been inconceivable, nor<br />
would they be imaginable without the<br />
tectonics of Schinkel’s Bauakademie.<br />
So why not bring this tradition back to<br />
Europe, given that the contemporary<br />
architecture of American skyscrapers<br />
has now become obsessed with the<br />
modern fetishism of objects, something<br />
which has already demonstrated its<br />
destructive effect at the urban level<br />
even in New York?





