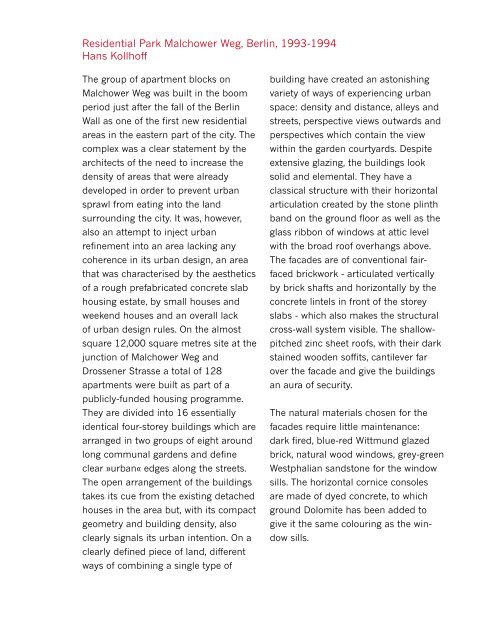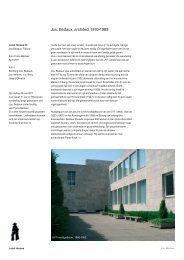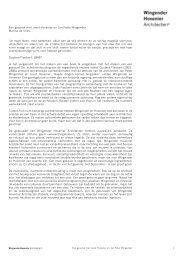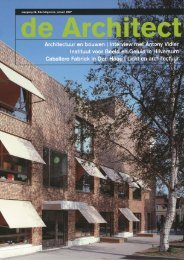Berlin 2009 - Wingender Hovenier Architecten
Berlin 2009 - Wingender Hovenier Architecten
Berlin 2009 - Wingender Hovenier Architecten
Erfolgreiche ePaper selbst erstellen
Machen Sie aus Ihren PDF Publikationen ein blätterbares Flipbook mit unserer einzigartigen Google optimierten e-Paper Software.
Residential Park Malchower Weg, <strong>Berlin</strong>, 1993-1994<br />
Hans Kollhoff<br />
The group of apartment blocks on<br />
Malchower Weg was built in the boom<br />
period just after the fall of the <strong>Berlin</strong><br />
Wall as one of the first new residential<br />
areas in the eastern part of the city. The<br />
complex was a clear statement by the<br />
architects of the need to increase the<br />
density of areas that were already<br />
developed in order to prevent urban<br />
sprawl from eating into the land<br />
surrounding the city. It was, however,<br />
also an attempt to inject urban<br />
refinement into an area lacking any<br />
coherence in its urban design, an area<br />
that was characterised by the aesthetics<br />
of a rough prefabricated concrete slab<br />
housing estate, by small houses and<br />
weekend houses and an overall lack<br />
of urban design rules. On the almost<br />
square 12,000 square metres site at the<br />
junction of Malchower Weg and<br />
Drossener Strasse a total of 128<br />
apartments were built as part of a<br />
publicly-funded housing programme.<br />
They are divided into 16 essentially<br />
identical four-storey buildings which are<br />
arranged in two groups of eight around<br />
long communal gardens and define<br />
clear »urban« edges along the streets.<br />
The open arrangement of the buildings<br />
takes its cue from the existing detached<br />
houses in the area but, with its compact<br />
geometry and building density, also<br />
clearly signals its urban intention. On a<br />
clearly defined piece of land, different<br />
ways of combining a single type of<br />
building have created an astonishing<br />
variety of ways of experiencing urban<br />
space: density and distance, alleys and<br />
streets, perspective views outwards and<br />
perspectives which contain the view<br />
within the garden courtyards. Despite<br />
extensive glazing, the buildings look<br />
solid and elemental. They have a<br />
classical structure with their horizontal<br />
articulation created by the stone plinth<br />
band on the ground floor as well as the<br />
glass ribbon of windows at attic level<br />
with the broad roof overhangs above.<br />
The facades are of conventional fairfaced<br />
brickwork - articulated vertically<br />
by brick shafts and horizontally by the<br />
concrete lintels in front of the storey<br />
slabs - which also makes the structural<br />
cross-wall system visible. The shallowpitched<br />
zinc sheet roofs, with their dark<br />
stained wooden soffits, cantilever far<br />
over the facade and give the buildings<br />
an aura of security.<br />
The natural materials chosen for the<br />
facades require little maintenance:<br />
dark fired, blue-red Wittmund glazed<br />
brick, natural wood windows, grey-green<br />
Westphalian sandstone for the window<br />
sills. The horizontal cornice consoles<br />
are made of dyed concrete, to which<br />
ground Dolomite has been added to<br />
give it the same colouring as the window<br />
sills.





