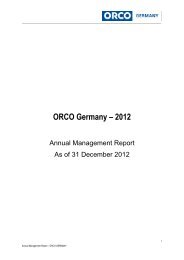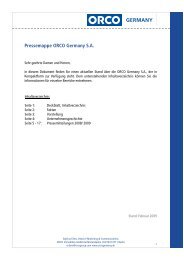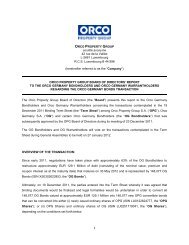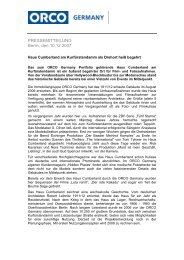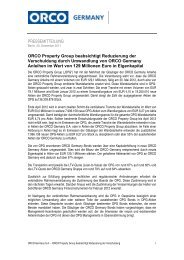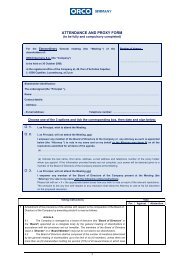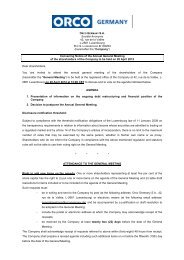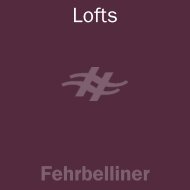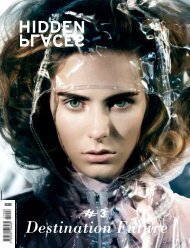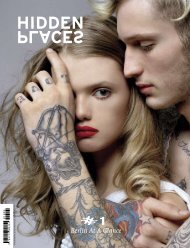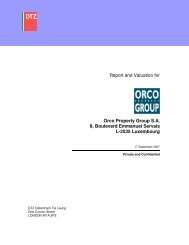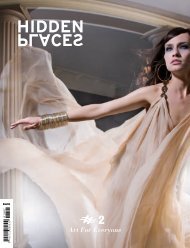Fehrbelliner - ORCO Germany
Fehrbelliner - ORCO Germany
Fehrbelliner - ORCO Germany
Erfolgreiche ePaper selbst erstellen
Machen Sie aus Ihren PDF Publikationen ein blätterbares Flipbook mit unserer einzigartigen Google optimierten e-Paper Software.
<strong>Fehrbelliner</strong>
<strong>Fehrbelliner</strong>
Einleitung<br />
Introduction<br />
<strong>Fehrbelliner</strong><br />
Mit „<strong>Fehrbelliner</strong>“ wird ein Projekt realisiert, das sich durch eine<br />
ausgewählte Kombination moderner Ansprüche als hoch exklusi-<br />
ves, urbanes Wohnen definiert. Der Inhalt des Hauptprospektes<br />
beschreibt das Spektrum der verschiedenen Produkte – Flats, Lofts,<br />
Townhouses und Penthouses – mit ihren Merkmalen auf den Seiten<br />
8–2 . Die Grundrissvarianten und Visualisierungen der jeweiligen<br />
Wohnungstypen und Gebäude finden Sie in den separaten Produktprospekten.<br />
Für die Wohnungsvarianten wurden fünf Leitideen mit<br />
jeweils verschiedenen Materialien, Ausstattungsmerkmalen und<br />
Designvorgaben entwickelt, die sich nach Ihren individuellen Vorstellungen<br />
kombinieren lassen. Die Beschreibung der Styles – lesen<br />
Sie auf den Seiten 2 –3 . Wohnen in „<strong>Fehrbelliner</strong>“ zeichnet sich<br />
außerdem durch eine Vielfalt an intelligenten Services und Features<br />
aus. Die Qualität dieser Angebote erschließt sich Ihnen auf den<br />
Seiten 38– 3.<br />
With “<strong>Fehrbelliner</strong>”, a project has finally been realised – one which<br />
defines a select combination of modern tastes as highly exclusive,<br />
urban living style. This main brochure describes the range of different<br />
products: Flats, Lofts, Townhouses and Penthouses – with their<br />
details on pages 8 – 2 . You will find the different floor plans and<br />
pictures of each type of flat and building in the separate product<br />
brochures. Five different main concepts with different materials, fittings<br />
and designs were developed for the different styles and these<br />
can be combined to suit your particular requirements. You will find<br />
the description of styles – on pages 2 – 3 . Living in “<strong>Fehrbelliner</strong>”<br />
is also an outstanding experience because of the wide range of<br />
intelligent services and features. The quality of these different types<br />
can be seen on pages 38 – 3.
Inhalt Contents<br />
Berlin Mitte Berlin Mitte 8<br />
Lageplan Area Plan 0<br />
Architekturkonzept Architectural design 2<br />
Products<br />
Townhouses 8<br />
Lofts 9<br />
Penthouses 20<br />
Flats 2<br />
Styles 2<br />
# FASHION 26<br />
#2 FRESH 28<br />
#3 NATURAL 30<br />
# ELEGANCE 32<br />
# FUNCTIONAL 3<br />
Features, Services<br />
Services 38<br />
Features 0<br />
Orco Property Group<br />
Eike Becker_Architekten<br />
Vorbehalte/Impressum Provisos/Imprint 7
Berlin<br />
Fernsehturm<br />
Television Tower<br />
Berliner Rathaus<br />
Guild Hall<br />
Marienkirche<br />
Marienkirche<br />
Volkspark am Weinbergsweg<br />
Volkspark am Weinbergsweg<br />
Berliner Dom<br />
Berlin Cathedral<br />
Sophienkirche<br />
Sophienkirche<br />
Altes Museum<br />
Old Museum<br />
Französischer Dom<br />
French Cathedral<br />
Alte Nationalgalerie<br />
Old National Gallery<br />
Pergamonmuseum<br />
Pergamon Museum<br />
6<br />
Deutscher Dom<br />
German Cathedral<br />
Bodemuseum<br />
Bode Museum
7<br />
Neue Synagoge<br />
New Synaogue<br />
Kunsthaus Jahn<br />
Kunsthaus Jahn<br />
Potsdamer Platz<br />
Potsdamer Platz<br />
Elisabethkirche<br />
Elisabethkirche<br />
Reichstag<br />
Parliament Building<br />
Golgathakirche<br />
Golgathakirche<br />
Kanzleramt<br />
Kanzleramt<br />
Siegessäule<br />
Siegessäule<br />
Charité<br />
Charité<br />
Hauptbahnhof<br />
Main railway station
Energie<br />
Berlin ist eine der kreativsten Städte Europas. Seine Vielseitigkeit und<br />
Vielschichtigkeit in Architektur, Kunst, Kultur und Lifestyle sind Anzie-<br />
hung für Kreative aller Disziplinen und Nationalitäten. Damian Hirst,<br />
Jim Jarmusch, Nam June Paik, John Cage, Imre Kertész, Mario Vargas<br />
Llosa, Susan Sontag, Jeffrey Eugenides – sie alle haben hier schon<br />
Alltag gelebt. Im Spannungsfeld zwischen Vergangenheit und Zukunft<br />
war und ist insbesondere Berlin Mitte in seiner ständigen Veränderung<br />
für viele ein Ort der Inspiration und des Schaffens. Außergewöhnliche<br />
Energie und Ausdruckskraft verleihen Mitte sein einzigartiges Charisma<br />
und prägen die Sonderstellung Berlins unter den Metropolen der Welt.<br />
Dynamik<br />
Das Leben in Mitte ist aufregend und abwechslungsreich. Die Wege<br />
sind kurz, das Angebot groß. Eben noch in einem der vielen Straßen-<br />
cafés auf der Kastanienallee entspannt, ist man schon wenige Augen-<br />
blicke später am Hackeschen Markt mit seinen hippen Shops. Oder<br />
an der noblen Friedrichstraße mit den Flagshipstores internationaler<br />
Designer-Marken. Mitte ist Shopping und Entertainment. Eine Fülle an<br />
Restaurants, Bars, Galerien und Büros junger Kreativer haben sich hier<br />
etabliert. Der Ausdruck der hier vereinten Vielfalt von Kulturen und Le-<br />
bensweisen seiner Bewohner prägt das Leben in Mitte mit einzigartiger<br />
Dynamik und täglicher Abwechslung.<br />
Energy<br />
Berlin is one of the most creative cities in Europe. Its versatile and mul-<br />
ti-layered architecture, art, culture and lifestyle are a draw for creative<br />
people of all walks of life and nationalities. Damian Hirst, Jim Jar-<br />
musch, Nam June Paik, John Cage, Imre Kertész, Mario Vargas Llosa,<br />
Susan Sontag, Jeffrey Eugenides – they have all lived and worked here.<br />
In the tense atmosphere between the past and the future, Berlin-Mitte<br />
(the Centre) in particular was and is a place of inspiration and creativity<br />
for many people because of its constant state of flux. Unusual energy<br />
and expressiveness give Mitte its unique charisma and mark Berlin out<br />
as one of the world‘s truly special cities.<br />
Dynamic<br />
Life in Berlin-Mitte is exciting and full of variety. The paths are short and<br />
the range of choices wide. Relax in one of the many street cafés on the<br />
Kastanienallee or take a walk of just a few minutes to the Hackescher<br />
Market with its hip shops - or try the majestic and famous Friedrich-<br />
strasse with its international flagship designer brand shops. Mitte<br />
stands for shopping and entertainment and is home to a multitude of<br />
restaurants, bars, galleries and the offices of the young and creative.<br />
These versatile structures and the expressive charisma of the different<br />
cultures and ways of life of its inhabitants lend an air of unique dyna-<br />
mism and daily diversification to life in Mitte.<br />
8
9<br />
Freiheit<br />
Der Stadtteil Mitte ist immer in Bewegung. Was ihn aber zu dem<br />
macht, was er ist, ist das Alte. Denn trotz des rasanten Tempos, in<br />
dem sich Mitte in den letzten Jahren verändert hat, ist im städte-<br />
baulichen Wandel Platz für gewachsene Strukturen und feste Werte<br />
geblieben. Alt und Neu koexistieren hier, ergeben harmonische<br />
Synthesen und eröffnen zugleich vollkommen neue städtebauliche<br />
Perspektiven. Sein grünes Stadtbild und eine Vielzahl von Parks mit<br />
altem Baumbestand bieten Raum für Ruhe und Entspannung. Für<br />
alle zentralen Lebensbereiche steht ein umfangreiches Angebot<br />
an qualifizierten und flexibel gelebten Dienstleistungs-, Arbeits- und<br />
Freizeitstrukturen zur Verfügung. Es braucht keine lange Anlauf- und<br />
Planungszeit, um alltägliche und besondere Vorhaben umzusetzen<br />
und Neues zu entdecken. Kinder sind ein alltäglicher Anblick in Mitte,<br />
weil flexible Betreuungsangebote genügend Raum für persönliche<br />
Entfaltung und geschäftlichen Erfolg lassen. Durch die konzentrierte<br />
Existenz dieser variablen Angebote und individuellen Services bietet<br />
Mitte unvergleichbar vielfältige Möglichkeiten zur Verwirklichung indivi-<br />
dueller Lebensträume und Ideen.<br />
„<strong>Fehrbelliner</strong>“<br />
Mitte ist ein Konglomerat einer Vielzahl individueller Lebensentwürfe<br />
und damit ein Verwirklichungsraum persönlicher Vorstellungen. Die<br />
„<strong>Fehrbelliner</strong>“ führen diese spezielle Lebensform mit unkonventionellen<br />
Wohn- und Arbeitswelten fort. Sie sind ein Produkt dieses experimen-<br />
tierfreudigen Stadtteils – gewachsen hinter unscheinbaren Fassaden,<br />
organisch sich verändernd mit den Visionen seiner Macher und Nutzer.<br />
Freedom<br />
Mitte is permanently in motion – but it is its age that makes it what<br />
it is today. In spite of the rapid pace at which the face of this suburb<br />
has changed in the last few years, there has always remained a sane<br />
understanding of the importance of old structures and fixed values. The<br />
old and the new coexist here, creating a harmonic synthesis and ope-<br />
ning up completely new perspectives for urban development. Its green<br />
cityscape and a large number of parks with old trees provide havens<br />
of peace and relaxation. For all vital areas of life, there is a compre-<br />
hensive range of qualified, handy service, work and leisure facilities<br />
available. You don‘t need to spend a long time planning to put ordinary<br />
and special plans into practice and discover something new. Children<br />
are a common sight in Mitte and are no bar to personal development<br />
and business success because there are facilities to care for them.<br />
Because all these facilities and individual services are concentrated in<br />
this area, Mitte offers an incomparably large number of opportunities to<br />
realise your own dreams and ideas in life.<br />
”<strong>Fehrbelliner</strong>“<br />
Mitte is a conglomerate of a multitude of individual life concepts and<br />
a place where personal dreams can be realised. The “<strong>Fehrbelliner</strong>”<br />
reinforce this special way of life with unconventional living and working<br />
environments. They are product of this part of the city that loves to ex-<br />
periment, that has grown up behind non-descript facades, that changes<br />
organically with the visions of its makers and users.
Lageplan<br />
Area plan<br />
Freizeit, Fitness: | 1 Dock Tanzstudio |<br />
2 East - Side - Yoga | 3 Sauna Olivin | 4 Yoga<br />
Shala Berlin | 5 Ryke-Sauna | 6 Kurukshetra<br />
Yoga Zentrum | 7 Ashtanga Yoga Berlin |<br />
8 Die Wohlfühler | 9 Swiss Training<br />
Theater, Kunst, Kultur: | 1 Hackesches Hof<br />
Theater | 2 Orphtheater | 3 Prater der Volksbühne<br />
| 4 Sophiensaele | 5 Volksbühne am<br />
Rosa-Luxemburg-Platz | 6 Kunst-Werke<br />
| 7 Galerie Eigen+Art | 8 Galerie Berlin |<br />
9 Philip Schaefer Bibliothek | 10 Musikschule<br />
Kids: | 1 Theater o.N. | 2 Mirakulum Theater<br />
| 3 Puppentheater Firlefanz<br />
Einkaufen: | 1 Edeka-Supermarkt | 2 Extra-<br />
Supermarkt | 3 Lidl-Supermarkt | 4 Kaiser´s-<br />
Supermarkt | 5 Spar-Supermarkt | 6 Kiosk |<br />
7 Spätkauf | 8 Eckladen | 9 Schlecker-Drogeriemarkt<br />
| 10 Rossmann-Drogeriemarkt |<br />
11 Bio am Weinbergsweg | 12 Bioladen | 13<br />
Bio-Kraft-Keller | 14 Bio Company | 15 Bio<br />
Drogerie Rosavelle | 16 Adidas Original Store<br />
| 17 Re-Store | 18 Diesel Concept Store | 19<br />
Eisdieler | 20 Heckmannhöfe | 21 Rosenhöfe<br />
| 22 Gut und Schön, Designstore | 23 Sai-So,<br />
Fashion<br />
Restaurant, Café, Bar: | 1 Nolas im Weinbergspark<br />
| 2 Foccaceria | 3 Gorki Park |<br />
4 Sankt Oberholz | 5 Donath | 6 Greenwich |<br />
7 Kaffee-Burger | 8 Reingold Cocktailbar | 9<br />
Maxwell | 10 b-flat | 11 Clärchens Ballhaus |<br />
12 Grüner Salon | 13 Roter Salon | 14 Barcomis<br />
| 15 Galão | 16 Bastard@Prater | 17<br />
Kulturbrauerei | 18 Bar 03 | 19 Napoljanska<br />
| 20 Cup Arkona<br />
Leisure, fitness: | 1 Dock Dance studio |<br />
2 East - Side - Yoga | 3 Sauna Olivin | 4 Yoga<br />
Shala Berlin | 5 Ryke-Sauna | 6 Kurukshetra<br />
Yoga Zentrum | 7 Ashtanga Yoga Berlin |<br />
8 Die Wohlfühler | 9 Swiss Training<br />
Theatre, Art, Culture: | 1 Hackesches Hof<br />
Theatre | 2 Orph Theatre | 3 Prater der<br />
Volksbühne | 4 Sophiensäle | 5 Volksbühne<br />
in Rosa-Luxemburg-Platz | 6 Kunst-Werke<br />
| 7 Galerie Eigen+Art (gallery) | 8 Galerie<br />
Berlin (gallery) | 9 Philip Schaefer Bibliothek<br />
(library) | 10 Music school<br />
Kids: | 1 Theater o.N. | 2 Mirakulum Theater<br />
| 3 Puppentheater Firlefanz (puppet theatre)<br />
Shopping: | 1 Edeka supermarket | 2<br />
Extra supermarket | 3 Lidl supermarket | 4<br />
Kaiser´s supermarket | 5 Spar supermarket<br />
| 6 Kiosk | 7 Late night shopping | 8 Corner<br />
shops | 9 Schlecker Chemist‘s | 10 Rossmann<br />
Chemist‘s | 11 Bio in Weinbergsweg |<br />
12 Wholefood shop | 13 Bio-Kraft-Keller | 14<br />
Bio Company | 15 Bio Chemist‘s Rosavelle<br />
16 Adidas Original Store | 17 Re-Store | 18<br />
Diesel Concept Store | 19 Eisdieler | 20<br />
Heckmannhöfe | 21 Rosenhöfe | 22 Gut und<br />
Schön, Design store | 23 Sai-So, Fashion<br />
Restaurants, Cafés, Bars: | 1 Nolas im Weinbergspark<br />
| 2 Foccaceria | 3 Gorki Park |<br />
4 Sankt Oberholz | 5 Donath | 6 Greenwich |<br />
7 Kaffee-Burger | 8 Reingold Cocktailbar | 9<br />
Maxwell | 10 b-flat | 11 Clärchens Ballhaus<br />
| 12 Grüner Salon | 13 Roter Salon | 14 Barcomis<br />
| 15 Galão | 16 Bastard@Prater | 17<br />
Kulturbrauerei | 18 Bar 03 | 19 Napoljanska<br />
| 20 Cup Arkona<br />
Berlin<br />
Planausschnitt<br />
Gartenstraße<br />
Zinnowitzer Str.<br />
Dorotheenstädt.<br />
und Französischer<br />
Friedhof<br />
Grundschule<br />
Oberstufenzentrum<br />
Schlegelstraße<br />
Chausseestraße<br />
Hussitenstraße<br />
Tieckstraße<br />
Bernauer Straße<br />
Schulhort<br />
Nordbahnhof<br />
Friedrichstraße<br />
Novalisstraße<br />
8<br />
Eichendorffstr.<br />
Oranienburger Tor<br />
Friedrichstr.<br />
Bergstraße<br />
Borsigstraße<br />
Grundschule<br />
Grundschule<br />
Ackerstraße<br />
Friedhof der<br />
Sophienkirchgemeinde<br />
Invalidenstraße<br />
Linienstraße<br />
St. Joh.<br />
Kapelle der<br />
Vesöhnung<br />
6<br />
Schule f.<br />
Gehörlose<br />
St. Elisabeth<br />
Friedhof<br />
Golgathakirche<br />
Bernauer Straße<br />
Schröderstraße<br />
Gartenstraße<br />
Auguststraße<br />
Oraniernburger Straße<br />
17<br />
Oberschule<br />
Strelitzer Straße<br />
Amklamer Straße<br />
Musikschule<br />
Tucholsky Straße<br />
Elisabethkirch-<br />
Bergstraße<br />
Kl. Hamb.<br />
Str.<br />
Oranienburger Str.<br />
0<br />
Rheinsberger Straße<br />
Erlöserkirche<br />
Stadtbad<br />
Mitte<br />
20<br />
8<br />
9<br />
Zillepark<br />
Oberschule<br />
Oberschule<br />
6<br />
Schule<br />
Bernauer<br />
11<br />
Sc<br />
Spiel<br />
Elisabet<br />
2<br />
Ackerstra<br />
St. Adalbe<br />
Sonderschule
Str.<br />
ße<br />
Brunnenstraße<br />
Ber<br />
hönholzer Straße<br />
Rheinsberger Straße<br />
platz<br />
hkirche<br />
2<br />
9<br />
2<br />
Musikschule<br />
7<br />
rt<br />
Schule<br />
Christus-<br />
Kirche<br />
Koppenplatz<br />
7<br />
Krausnickstraße<br />
5<br />
Grundschule<br />
9<br />
Auguststraße<br />
Anklamer Straße<br />
9<br />
23 22<br />
Große Hamburger Str.<br />
inemünder Str.<br />
20<br />
Granseer Straße Fürstenberger Str.<br />
Veteranenstraße<br />
Rosenthaler Platz<br />
Rosenthaler Straße<br />
Wolliner Straße<br />
Hackescher Markt<br />
Waldorfschule<br />
Weinmeisterstr.<br />
Kastanienallee<br />
<strong>Fehrbelliner</strong> Straße<strong>Fehrbelliner</strong> Straße<br />
Linienstraße<br />
Sophienstraße<br />
6<br />
Zionskirchstraße<br />
1<br />
Joachimsstraße<br />
Gipsstraße<br />
6<br />
Universität<br />
16<br />
Sohienkirche<br />
Jüdische<br />
Schule<br />
Arkonaplatz<br />
Spielplatz<br />
3<br />
11<br />
12<br />
Swinemünder Str.<br />
<strong>Fehrbelliner</strong><br />
1<br />
Volkspark am<br />
Weinbergsweg<br />
4<br />
4<br />
15<br />
Weinbergsweg<br />
10<br />
Zionskirchplatz<br />
2<br />
Spielplatz<br />
Grundschule<br />
1<br />
21<br />
Zehdenicker Straße<br />
3<br />
Kl. Rosenth. Str.<br />
Förderzentrum<br />
10<br />
Griebenowstraße<br />
18<br />
Oberschule<br />
2<br />
Schwedter Straße<br />
19<br />
Gormannstraße<br />
Choriner Straße<br />
Torstraße<br />
Mulackstraße<br />
Neue Schönhs. Str.<br />
13<br />
8<br />
Steinstraße<br />
18<br />
9<br />
7<br />
19<br />
1<br />
3<br />
Linienstraße<br />
16<br />
4<br />
Zionskirchstraße<br />
4<br />
2<br />
16<br />
Alte Schönhauser Straße<br />
Choriner Straße<br />
Oberschule<br />
Schwedter Straße<br />
Grundschule<br />
Max-Beer-Straße<br />
5<br />
Teutoburger<br />
Platz<br />
7<br />
Münzstraße<br />
Herz Jesu<br />
Segenskirche<br />
Schule<br />
Schönhauser Allee<br />
Rosa-Luxemb.-Pl.<br />
3<br />
15<br />
Rosa-Luxemb.-Str.<br />
14<br />
Senefelder Platz<br />
Saarbrücker Straße<br />
Straßburger Straße<br />
Rosa-Luxemburg-Platz<br />
13<br />
5<br />
12<br />
17<br />
Grundschule<br />
Wörther Straße<br />
Jüdischer Friedhof<br />
Kollwitzstraße<br />
Weydinger Straße<br />
Hirtenstr.<br />
Knaackstraße<br />
1<br />
Alexanderplatz<br />
Wadrockstr.<br />
Keibelstraße<br />
Husemannstraße<br />
Kollwitzplatz<br />
Ökomarkt<br />
Spielplatz<br />
Diedenhofer Straße<br />
Sredzkistraße<br />
Knaackstraße<br />
Spielplatz<br />
Kolmarer Straße<br />
Metzer Straße<br />
Kollwitzstraße<br />
Wörther Straße<br />
Belforter Straße Heinrich Roller- Straße<br />
Mollstraße<br />
8<br />
Mühlhauser<br />
Straße<br />
Rykestraße<br />
Prenzlauer Allee<br />
Prenzlauer Berg<br />
Mendelssohnstr.<br />
5<br />
Immanuelkirchstraße<br />
Immanuelkirche<br />
Raabestraße<br />
St. Marien<br />
Friedhof<br />
Christburger Straße<br />
Marienburger Straße<br />
9<br />
St. Georgen<br />
Friedhof<br />
Winsstraße<br />
Grundschule<br />
St. Bartholomäus<br />
Georgskirchstraße<br />
Otto-Braun-Straße Greifswalder Straß<br />
Barnimstraße
Architektur<br />
Architecture<br />
2
3<br />
Eingerahmt durch die historischen Strukturen der „<strong>Fehrbelliner</strong>“ entsteht eine Vielzahl von begrünten Hofsituationen. Sonnenterrassen und Balkone laden zum Verweilen<br />
ein, großzügige Glasflächen sorgen für strahlende Lichtverhältnisse. A number of green courtyards, surrounded by the historical ”<strong>Fehrbelliner</strong>“ buildings, have been created.<br />
Sun decks and balconies invite you to relax. Vast amounts of glass provide perfect lighting.
Metamorphose<br />
Der Anspruch an exklusives Leben in Metropolen fordert scheinbar<br />
gegensätzliche Aspekte. Ruhe und Urbanität, Freiraum und Dichte,<br />
Glanz und Morbidität, Szene und Hochkultur. Die aus der Verknüp-<br />
fung der Kontrapunkte entstehende Vielfalt findet in Berlin Mitte ihre<br />
höchste Konzentration.<br />
Mit der Entwicklung der „<strong>Fehrbelliner</strong>“ entsteht ein Projekt, in dem<br />
die Identität Berlin Mitte, die Ambition individueller Lebensentwürfe<br />
und die Perspektive des Standortes zu einer „steinernen Metamor-<br />
phose“ werden. Architektonisch zeigt sich das in der Verschmelzung<br />
von Gegensätzen und einer Vielfalt an Produkten. Äußerlich zeigt es<br />
sich in den Kontrasten von Baustilen, Formen und Materialien. Die<br />
aus dem Bestand entstehende Divergenz von Gründerzeit-Vorderhäu-<br />
sern und historischer Industriearchitektur mit ihren Höfen wird durch<br />
amorphe Glas-Neubauten weiter verstärkt. In der neu entstehenden<br />
Gebäudestruktur gruppieren sich verschiedene Wohnwelten für spe-<br />
zielle Lebensmodelle: Lofts, Flats, Townhouses, Penthouses – jedes<br />
mit ganz spezifischen Merkmalen in nach fünf verschiedenen Leit-<br />
ideen entworfenen Ausstattungen. Entstehende Freiräume auf den<br />
Dächern, in den Höfen und Gärten werden für individuelle Nutzungen<br />
konzipiert und ergänzen die Wohnangebote mit verschiedenen Ser-<br />
vices und Features.<br />
Metamorphosis<br />
The demand for an exclusive lifestyle in cities apparently requires a<br />
variety of conflicting factors. Peace and the buzz of city life, space<br />
to be yourself and the company of others, bright lights and the dark<br />
side, lowbrow and highbrow events. You will find this diversity in all<br />
its forms in Berlin-Mitte.<br />
The “<strong>Fehrbelliner</strong>” development is a project where the identity<br />
of Berlin Mitte, the ambition of individual lifestyles and the<br />
prospects of the location are undergoing a „stone metamorpho-<br />
sis“. Architecturally, this is evident from the fusion of contrasts<br />
and a large number of products. Externally, this is evident in<br />
the contrasts of building styles, shapes and materials. The<br />
divergence arising from the continued existence of Wilhelmin-<br />
ian front-facing houses and historical industrial architecture<br />
with their courtyards is further enhanced by new amorphous<br />
glass buildings. In the newly constructed buildings, different<br />
living environments for special lifestyles are grouped together:<br />
Lofts, Flats, Townhouses, Penthouses, each with very specific<br />
design and decor features - tailored to five different main ideas.<br />
Spaces on roofs, in courtyards and in gardens are designed for<br />
individual use and complement the various properties with dif-<br />
ferent services and features.<br />
Persönlichkeit und Charakter der „<strong>Fehrbelliner</strong>“ stehen in Dialog mit ihrer Umgebung. Die außergewöhnliche Nutzung der Dachflächen ist einzigartig für den Stadtteil. Hier<br />
zeigt sich, wie stimmig sich die „<strong>Fehrbelliner</strong>“ in ihr Umfeld einfügen. The personality and character of the ”<strong>Fehrbelliner</strong>“ complex reflect the environment. The unusual<br />
use of the roof areas is unique in this part of the city. Here, it is evident how harmoniously the ”<strong>Fehrbelliner</strong>“ fit into their environment.
Konzepte<br />
Design concepts<br />
6
7<br />
Die unterschiedlichen Konzepte verkörpern jeweils differenzierte Wohnwelten. In ihrer Zusammenstellung und Aufteilung entsprechen sie den modernen Anforderungen<br />
an Architektur und bieten Raum zur Entfaltung individueller Lebensentwürfe. The different design concepts each embody different living environments. They meet modern<br />
requirements for architecture in the way they are arranged and divided up and give you space to develop your individual lifestyle.
Townhouses<br />
Daten und Fakten<br />
- Wohnflächen von 77 bis 230 m2 - Lage: Hof<br />
- 3 Geschosse<br />
- Dachterrassen mit Sonnendecks<br />
- flexible Grundrisse<br />
- direkter Zugang zur Privatgarage und Tiefgarage<br />
- eigener Garten und/oder Patio<br />
Die Townhouses werden versetzt um einen großzügig bepflanzten<br />
Platz errichtet. Mit ihren mäandernden, organisch geformten Grundrissen<br />
ist jedes einzelne ein Unikat. Die außergewöhnliche Form<br />
der Townhouses und ihre großzügigen Glasflächen verleihen dem<br />
Hof die Anmutung einer grünen, urbanen Siedlung der Zukunft.<br />
Data and Facts<br />
- From 77 to 230 m2 - Position: Yard<br />
- 3 floors<br />
- Roof terraces with sun decks<br />
- Flexible floor plans<br />
- Direct access to private garage and underground parking<br />
- Own garden and/or patio<br />
The Townhouses are build around a generously planted square.<br />
With their flexible, organically formed floor plans, each one is<br />
unique. The unusual form of the Townhouses and their vast<br />
amounts of glass give the courtyard the impression of a green,<br />
urban estate of the future.<br />
8
9<br />
Lofts<br />
Daten und Fakten<br />
- Wohnflächen von 66 bis 29 m2 - Konzepte für die Nutzergruppen Single, Couple, Family<br />
- Business-Lofts im EG: Maisonettes mit separatem Eingang<br />
zum Hof<br />
- flexible Grundrisse<br />
- Terrassen mit Panoramablick<br />
In den historischen Industriegebäuden der „<strong>Fehrbelliner</strong>“ entstehen<br />
Lofts und Penthouses. Bis zu Meter hohe Kappendecken, große<br />
Fensteröffnungen und eine großräumige Aufteilung schaffen Licht und<br />
Weite. Relikte der industriellen Nutzung werden in das Gestaltungskonzept<br />
integriert. Nach Süden öffnen sich die Glasflächen und Terrassen<br />
der Lofts dem atemberaubenden Panorama Berlins.<br />
Data and Facts<br />
- From 66 to 29 m2 - Designs for single, couple and family user groups<br />
- Business lofts on the ground floor: Maisonettes with a<br />
- Separate entrance to the yard<br />
- Flexible floor plans<br />
- Terraces with a panoramic view<br />
Lofts and Penthouses are being built in the historic ”<strong>Fehrbelliner</strong>”<br />
industrial buildings. Ceilings up to metres high, large window<br />
openings and spacious layout create light and a feeling of space.<br />
Relics of industrial use are incorporated into the design. To the<br />
South, the glass areas and terraces of the lofts open out onto a<br />
breathtaking panorama over Berlin.
Penthouses<br />
Daten und Fakten<br />
- Wohnflächen von 2 bis m2 - Dachgeschoss-Aufstockung 7. Etage<br />
- Rundum-Terrassen<br />
- Dachgärten<br />
Großzügige Glas-Stahlkonstruktionen ergänzen die sechsgeschossigen<br />
Industriegebäude um eine „Siebte Dimension“. Die architektonisch<br />
eindrucksvollen Penthouse-Etagen erlauben vielfältige planerische<br />
Freiheiten. Von den Terrassen und Dachgärten öffnet sich ein<br />
Rundum-Blick über die Dächer Berlins. Multifunktionale Grundrisse<br />
und perfekte Lichtverhältnisse prägen ein Wohnbild von Transparenz<br />
und Klasse.<br />
Data and Facts<br />
- From 2 to m2 - A 7th floor roof floor added<br />
- Terraces all round<br />
- Roof gardens<br />
Vast glass steel structures add a “seventh dimension” to the six<br />
storey industrial buildings. The architecturally impressive penthouse<br />
floors can be arranged as you wish. From the terraces and roof<br />
gardens you have a panoramic view over the roofs of Berlin. Multifunctional<br />
floor plans and perfect lighting are features of this lifestyle<br />
of transparency and class.<br />
20
2<br />
Flats<br />
Daten und Fakten<br />
- Wohnflächen von 6 bis 06 m2 - Lage: Vorderhaus und Seitenflügel Höfe und<br />
- Balkon<br />
Zur „<strong>Fehrbelliner</strong>“ Straße schließt die Anlage mit vier schlichteleganten<br />
Gründerzeithäusern ab. Hier befinden sich klassische<br />
Berliner Altbauwohnungen. Ihr charakteristischer Wohncharme wird<br />
durch die Features und Services der „<strong>Fehrbelliner</strong>” eingerahmt und<br />
prägt den repräsentativen „Flat“-Stil.<br />
Data and Facts<br />
- From 6 to 06 m2 - Position: Front-facing house and side wing, yards and<br />
- Balcony<br />
On “<strong>Fehrbelliner</strong>” Strasse, the complex borders four simple, elegant<br />
Wilhelminian houses. Here you will find traditional old Berlin<br />
flats. Their characteristic residential charm is supported by the<br />
features and services of the ”<strong>Fehrbelliner</strong>” complex and marks out<br />
the representative “Flat” style.
Styles<br />
22
23<br />
Alle Einheiten der „<strong>Fehrbelliner</strong>“ sind vielfältig gestaltbar. Alle Ausstattungsmerkmale entsprechen höchsten ästhetischen und qualitativen Ansprüchen.<br />
All ”<strong>Fehrbelliner</strong>“ units can be arranged in many different ways. All fittings meet the highest demands for aesthetics and quality.
Styles<br />
Für die Produkte der „<strong>Fehrbelliner</strong>“ wurden fünf verschiedene Gestal-<br />
tungsvarianten entwickelt. Die Styles stehen jeweils als Vorschlag<br />
für ein stimmiges Bild an Materialien, Farben und Ausstattungen.<br />
Alle Styles können nach Belieben durch optionale Features und<br />
zusätzliche Extras individuell angepasst werden. In Auswahl und<br />
Komposition der gestalterischen Mittel steht den Eigentümern auf<br />
Wunsch ein internationales Design-Team zur Seite.<br />
Design–Team<br />
Erwerber der „<strong>Fehrbelliner</strong>“ haben die Möglichkeit, nahezu alle Cha-<br />
rakteristika ihrer Immobilie frei zu wählen. Auf Wunsch können sie die<br />
komplette Raumplanung, Ausstattung und Einrichtung ihrer Immobilie<br />
an das Design-Team übergeben. Das Team stellt dann anhand der<br />
individuellen Vorstellungen ein persönliches Wohnkonzept zusammen.<br />
Es klärt alle planerischen und technischen Details und koordiniert<br />
auch die reibungslose Umsetzung: Schlüsselfertig.<br />
* Die zusammengestellten Materialien, Fabrikate und Ausstattungsgegenstände<br />
sind ein unverbindlicher Gestaltungsvorschlag des Architekten und können gegebenenfalls<br />
variieren. Aufwertende Ausstattung/ Upgrade der Vorderhäuser und<br />
Townhouses sind gegen Aufpreis selbstverständlich möglich.<br />
Styles<br />
Five different designs versions have been developed for the “Fehr-<br />
belliner” products. The styles each suggest a harmonious picture of<br />
materials, colours and fittings. All styles can be customised as you<br />
wish with optional features and added extras. Owners may, if they<br />
wish, be supported by an international design team when choosing<br />
and creating their living concept.<br />
Design team<br />
“<strong>Fehrbelliner</strong>” purchasers can freely select virtually every feature and<br />
characteristic of their property. Upon request, the design team will<br />
take over all the responsibility for room planning, design and decor.<br />
Based on your vision and idea, the team will then create a personal<br />
residential concept, clarify all the planning and technical details<br />
and ensure that everything is co-ordinated without a hitch - ready for<br />
occupation.<br />
* The materials, brands and fittings described here represent a non-binding design<br />
proposal made by the architect and may vary. Enhanced fittings/ upgrades of<br />
the Flats in the front-facing houses and Townhouses are, of course, possible, on<br />
payment of a supplement.<br />
2
Style 1 FASHION<br />
Materialien: Der Style „FASHION“ wird von progressiven, satten<br />
Farbtönen geprägt. Dekorative Elemente, wie Kleinmosaike und De-<br />
signtapeten, schaffen im Spiel mit warmorange lackierten Wandteil-<br />
bereichen eine kreative, moderne und gleichermaßen inspirierende<br />
Atmosphäre. Aktivierende Akzente bilden einzelne Badfliesen in<br />
Orange und Wandflächen in Purple. Skulpturale Armaturen in den<br />
Bädern und Massivdielen in den Wohnräumen bilden den adäquaten<br />
Abschluss seines aktiven, jungen und zeitgemäßen Charakters. *<br />
Ausstattung: Die Ausstattung des Styles „FASHION“ operiert<br />
mit zeitgenössischen Designelementen und Retro-Pop. Highlights:<br />
extrovertierte Formen, Bisazza Serie „Opus Romano“ in Teilberei-<br />
chen der Bäder, Waschschalen Duravit Serie „Stark“ und dazu<br />
passende Einhebel-Armaturen der Serie „Axor Starck Classic“<br />
von Hansgrohe, Badewanne „Centro Duo Oval“ von Kaldewei, WC<br />
Duraplus, Türdrücker von Hoppe Serie „Verona“, Lichtschalter<br />
Serie „FD-Design“ von Jung. *<br />
Materials: The “FASHION” style is characterised by progressive,<br />
rich shades. Decorative elements like small mosaics and designer<br />
wallpapers combine with the warm orange painted walls to form<br />
a creative, modern, and at the same time, inspiring atmosphere.<br />
Individual orange bathroom tiles and purple wall areas create an<br />
eye-catching effect. Sculptured fittings in the bathrooms and solid<br />
wood strip flooring in the living rooms round off this active, young<br />
and contemporary style character very appropriately. *<br />
Design/Fittings: The components of the “FASHION” style combine<br />
contemporary design elements and retro pop. Highlights: extrovert<br />
shapes, Bisazza Series Opus Romano in sections of the bathrooms,<br />
Duravit “Stark” washbowls and matching Hansgrohe “Axor Starck<br />
Classic” single-lever tap fittings. “Centro Duo Oval” bath by Kalde-<br />
wei, Duraplus WC, door handles from the “Verona” series by Hoppe,<br />
Jung “FD Design” light switches. *<br />
* Weitere Hinweise siehe Seite 2 * For further information please refer to page 2<br />
Boden/Wände Nassräume: Mosaikfliesen<br />
Bisazza Opus Romano 2.39 Floors/walls<br />
in wet-rooms: Bisazza Opus Romano 2.39<br />
mosaic tiles<br />
Teilbereiche Wände Nassräume: Bisazza<br />
Opus Romano omano 2.20 Wall sections<br />
in wet-rooms: mosaic tiles Bisazza Opus<br />
Romano 2.20<br />
Fußboden Wohnbereiche: Eiche, Sortierung<br />
Tradition Floor in living rooms: oak, “Tradition“<br />
design<br />
Wände Nassräume: Bisazza Opus Romano<br />
2.02 Walls in wet-rooms: mosaic tiles<br />
Bisazza Opus Romano 2.02<br />
Wandtapete Motiv „Barbara“ von sb 2Designer<br />
Wallpaper design “Barbara” from<br />
sb 2Designer<br />
Wände: Akzentfarbe RAL 7070 Wall paint<br />
RAL 7070 (in selected areas)<br />
26
27<br />
Waschtischschale Serie „Philippe Starck“,<br />
Duravit “Philippe Starck” washbowl by Duravit<br />
Tellerkopfbrause „Raindance Air“, Hansgrohe<br />
“Raindance Air“ overhead shower by Hansgrohe<br />
Handbrause „Axor Starck X“ von Hansgrohe<br />
“Axor Starck X” Hand shower by Hansgrohe<br />
Handtuchheizkörper „Troja“, Zehnder “Troja“<br />
towel radiator by Zehnder<br />
Wannenmischer Serie „Axor Starck Classic“,<br />
Hansgrohe “Axor Starck Classic” bath mixer<br />
by Hansgrohe<br />
Türgriff Serie „Verona“ von Hoppe ”Verona“<br />
door handle by Hoppe<br />
WC „Duraplus Colomba“, Duravit “Duraplus<br />
Colomba“ WC by Duravit<br />
Waschtischarmatur, Serie „Axor Starck<br />
Classic“ Hansgrohe “Axor Starck Classic”<br />
washbasin mixer by Hansgrohe<br />
Fenstergriff Serie „Verona“ von Hoppe<br />
”Verona“ window handle from Hoppe<br />
Badewanne „Centro Duo Oval“ von Kaldewei<br />
”Centro Duo Oval“ bath by Kaldewei
Style 2 FRESH<br />
Materialien: Der Style „FRESH“ wendet sich an ein junges, progres-<br />
sives urbanes Publikum. Frische, helle Farbtöne, die sich vor allem<br />
im grünen, blauen und gelben Spektrum bewegen, prägen die Grund-<br />
stimmung dieser Stilrichtung. Für die Wand- und Bodenfliesen in den<br />
Bädern ist ein Glasmosaik in einem freundlichen Grün vorgesehen.<br />
Die Wände sind in kühlem Weiß gestrichen, Teilbereiche mit einer<br />
Designtapete akzentuiert. Kontrast bildend zu der frühlingshaft leich-<br />
ten Farbpalette dieser Stilrichtung ist das edle Massivstabparkett in<br />
Räuchereiche (alternativ Massivdielen). *<br />
Ausstattung: Die Ausstattung des Styles „FRESH“ greift auf<br />
Designelemente im Stil von MDF Italia und Vitra zurück. Highlights:<br />
extrovertierte Formen, Glasmosaikfliesen in Teilbereichen der Bäder,<br />
Waschschalen „Bacino“ von Duravit und dazu passende Einhebel-<br />
Armaturen der Serie „Axor Starck“ von Hansgrohe, Duschbrause<br />
„Raindance“ von Hansgrohe, Badewanne „Centro Duo Oval“ von<br />
Kaldewei, WC Duraplus, Türdrücker von Hoppe Serie „Verona“ und<br />
Lichtschalter Serie „FD-Design“ von Jung. *<br />
Materials: The “FRESH” style addresses the young, progressive,<br />
urban dweller. Fresh, bright shades mainly from the green, blue and<br />
yellow spectrum, create the basic mood of this style trend. Glass<br />
mosaics in a pleasant shade of green are planned for the wall and<br />
floor tiles in the bathrooms. The walls are painted in a cool white,<br />
with partial sections accentuated with designer wallpaper. In con-<br />
trast to the spring-like light colours of this style is the noble, solid<br />
smoked oak finger parquet flooring (as an alternative, solid wood<br />
strip flooring). *<br />
Design/Fittings: The fittings of the “FRESH” style hark back to<br />
design elements in the style of MDF Italia and Vitra. Highlights:<br />
extrovert shapes, glass mosaic tiles in sections of the bathrooms,<br />
„Bacino“ washbowls by Duravit with matching Hansgrohe single-le-<br />
ver tap fittings from the “Axor Starck” series, „Raindance“ shower<br />
head by Hansgrohe. “Centro Duo Oval” bath by Kaldewei, Duraplus<br />
WC, door handles from the “Verona” series by Hoppe, Jung “FD<br />
Design” light switches. *<br />
* Weitere Hinweise siehe Seite 2 * For further information please refer to page 2<br />
Boden/ Wände Nassräume: Vetro Mosaico<br />
E0 Grün Gruppo Vetro Italia Floors/walls in<br />
wet-rooms: Vetro Mosaico E0 glass mosaic<br />
tiles by Gruppo Vetro Italia<br />
Teilbereiche Wände Nassräume: Vetro Mosaico<br />
E03 Hellblau Gruppo Vetro Italia Wall<br />
sections in wet-rooms: Vetro Mosaico E03<br />
glass mosaic tiles by Gruppo Vetro Italia<br />
Fußboden Wohnbereiche: Parkett Räuchereiche<br />
Floor in living rooms: smoked oak<br />
parquet<br />
Wände Nassräume: Vetro Mosaico<br />
A09 Weiß Gruppo Vetro Italia Walls in wetrooms:<br />
Vetro Mosaico A09 glass mosaic tiles<br />
by Gruppo Vetro Italia<br />
Tapete Motiv „True Grace“ von Pvanb Wallpaper,<br />
Berlin Wallpaper motive ”True Grace”<br />
from Pvanb, Berlin<br />
Waschtische: Holzoberfläche Bamboo Washbasin<br />
base units: Bamboo wood<br />
28
29<br />
Waschtischschale „Bacino rechteckig“ von<br />
Duravit “Bacino square” washbowl by Duravit<br />
Tellerkopfbrause „Raindance Air“, Hansgrohe<br />
“Raindance Air“ overhead shower by Hansgrohe<br />
Waschtischarmatur, Serie „Axor Starck” von<br />
Hansgrohe “Axor Starck” washbasin mixer<br />
by Hansgrohe<br />
Handtuchheizkörper „Troja“, Zehnder “Troja”<br />
towel radiator by Zehnder<br />
Wannenmischer Serie „Axor Starck“, Hansgrohe<br />
“Axor Starck” bath mixer by Hansgrohe<br />
Handbrause „Axor Starck X“ von Hansgrohe<br />
“Axor Starck X” hand shower by Hansgrohe<br />
WC „Duraplus Colomba“, Duravit “Duraplus<br />
Colomba” WC by Duravit<br />
Brausenmischer „Axor Starck“ von Hansgrohe<br />
”Axor Starck Classic“ shower mixer by<br />
Hansgrohe<br />
Fenstergriff Serie „Verona“ von Hoppe<br />
Window handle collection “Verona” by Hoppe<br />
Badewanne „Centro Duo Oval“ von Kaldewei<br />
“Centro Duo Oval” bath by Kaldewei
Style 3 NATURAL<br />
Materialien: Eine harmonische Kombination von Naturmaterialien<br />
bildet die Essenz des Styles „NATURAL“.<br />
Die Fußböden in Küche und den Bädern sind in Crema-Marfill Mar-<br />
mor vorgesehen. Besondere haptische Akzente bilden Flächen aus<br />
Mosaikstein und Waschtischunterbauten aus Holz, die den Räu-<br />
men Lebendigkeit und Authentizität verleihen. Die Farbwelt Natural<br />
harmoniert mit dem rötlichen Schimmer des Kirschholzparketts und<br />
dem warmen Beigeton der Wände. *<br />
Ausstattung: Die Designwelt des Styles „NATURAL“ lebt von Ele-<br />
menten im Antik- und Ethnostil. Highlights: italienisch inspiriertes<br />
Steinmosaik. Armaturen Axor UNO 2 in Oberfläche Satinox, Aufsatz-<br />
becken von Duravit der Serie „Vero“, Ovale Wanne von BETTE, WC<br />
Duraplus, Lichtschalter Serie „FD-Design“ von Jung, Türgriff FSB<br />
Design 73. *<br />
Materials: A harmonious blend of natural materials is the essence<br />
of the “NATURAL” style. The floors in the kitchen and bathrooms are<br />
laid with Crema Marfill marble. You really want to touch the mosaic<br />
stone surfaces and wooden washbasin base units that give the<br />
rooms a feeling of liveliness and authenticity. The Natural colour<br />
world blends well with the reddish sheen of the cherry wood parquet<br />
flooring and the warm beige tones of the walls. *<br />
Design/Fittings: The “NATURAL” style design combines the antique<br />
and the ethno. Highlights: Italian-inspired stone mosaic. Axor UNO2 tap fittings with satinox finish, Duravit “Vero” counter top washbasin,<br />
BETTE oval bath, Duraplus WC, Jung “FD Design” light switches,<br />
FSB Design 73 door handles. *<br />
* Weitere Hinweise siehe Seite 2 * For further information please refer to page 2<br />
Boden/Wände Nassräume: „Crema Marfill“<br />
Floor/wall sections in wet-rooms: “Creama<br />
Marfill”<br />
Wandbeschichtung: „Pandomo“ Wand, weiß<br />
Wall coating: “Pandomo Wand“, white<br />
Waschtische: Kirschholz Oberfläche<br />
Washbasin base unit: cherry wood finish<br />
Wände Nassräume: Mosaik aus Steinfliesen<br />
„Crema Marfill“ Walls in wet-rooms: “Crema<br />
Marfill” stone mosaic tiles<br />
Fußboden Wohnräume: Parkett Black Cherry<br />
Floor in living areas: Black Cherry parquet<br />
30
3<br />
Aufsatzbecken „Vero“ von Duravit<br />
„Vero“ counter top washbasin by Duravit<br />
Duschkopf „Axor Uno“ von Hansgrohe<br />
“Axor Uno” overhead shower by Hansgrohe<br />
Handbrause „Axor Uno²“ von Hansgrohe<br />
“Axor Uno²” hand shower by Hansgrohe<br />
Duschglastrennwand Serie „Noblesse“<br />
von Kienle “Noblesse” glass shower door<br />
by Kienle<br />
Thermostatbatterie Wanne „Axor Uno²“ von<br />
Hansgrohe “Axor Uno²” thermostatic bath<br />
mixer by Hansgrohe<br />
Waschtischarmatur „Axor Uno²“ von<br />
Hansgrohe “Axor Uno²” washbasin mixer<br />
by Hansgrohe<br />
WC „Duraplus Colomba“, Duravit “Duraplus<br />
Colomba” WC by Duravit<br />
Thermostatbatterie Dusche „Axor Uno²“ von<br />
Hansgrohe “Axor Uno²” thermostatic mixer by<br />
Hansgrohe<br />
Türdrücker FSB Modell 73 Door handle<br />
FSB Mod. 73<br />
Badewanne „Starlet Oval“ von Bette<br />
“Starlet Oval” bath by Bette
Style 4 ELEGANCE<br />
Materialien: Der Style „ELEGANCE“ verwendet Materialien in war-<br />
men, tiefen Tönen, die sich an der Farbwelt von Art déco und Jugend-<br />
stil orientieren. In der Küche und in den Bädern sind Marmorfliesen<br />
in Travertino Classico vorgesehen. Edle Tapeten in Tabakfarbe in den<br />
Wohnbereichen sowie pulverbeschichtete Glasflächen in Cotto bzw.<br />
Lilafarbe in Teilbereichen der Bäder verleihen edle Akzente, die perfekt<br />
mit dem Warmton des Afromosia Holzes harmonieren. Die exklusive<br />
Anmutung dieses Styles verstärkt sich im Kontrast von hellem Wandan-<br />
strich (Kalksteinton) und Parkett in dunkler Räuchereiche. *<br />
Ausstattung: Das Ausstattungsdesign profitiert von Teilen der klas-<br />
sischen Moderne, Minotti oder auch Antik. Highlights: Aufsatzschale<br />
von BURG Crono 2.0, ovale Wanne von BETTE eventuell als Whirl-<br />
wanne, Armaturen Axor UNO 2 , WC „Link“ von Ceramica Flaminia,<br />
Türgriff nach Citterio Design von Fusital. *<br />
Materials: The “ELEGANCE” style uses materials in warm, deep<br />
shades reminiscent of Art Deco and Art Nouveau colours. In the<br />
kitchen and bathrooms,Travertino Classico marble tiles are planned.<br />
High-quality tobacco coloured wallpaper in the living areas and<br />
powder-coated terracotta or lavender coloured glass in sections of<br />
the bathrooms stress the class that harmonises perfectly with the<br />
warm tones of the Afromosia wood. The exclusive elegance of this<br />
style is reinforced by the contrast between the light painted walls<br />
(limestone) and the darker smoked oak parquet floors. *<br />
Design/Fittings: Design/Fittings: The design and fittings combine<br />
classical modern, Minotti and also Antique features. Highlights:<br />
BURG Crono 2.0 counter washbowl, BETTE oval bath which can be<br />
supplied as a whirlpool bath, Axor UNO² tap fittings, “Link” WC by<br />
Ceramica Flaminia, Citterio design door handles by Fusital. *<br />
* Weitere Hinweise siehe Seite 2 * For further information please refer to page 2<br />
Teilbereiche WC: Glasmosaik Vetricolor,<br />
20. 6 (2) Bisazza Sections around WC:<br />
Vetricolor, 20. 6 (2) by Bisazza<br />
Teilbereiche Wände Bad: Glas pulverbeschichtet<br />
Farbe „Lila Light“, Vitrodecor oder<br />
gleichwertig Wall sections in bathroom:<br />
powder-coated glass in “Lila Light” or similar<br />
Fußboden und Wände Nassbereiche: Travertin<br />
„Classico“ Floors/wall in wet-rooms: “Travertino<br />
Classico” marble tiles<br />
Teilbereiche Wände Bad: Glas pulverbeschichtet<br />
Farbe „Cotto“, Vitrodecor oder gleichwertig<br />
Wall sections in bathroom: powder-coated<br />
glass in “Cotto” or similar<br />
Tapete Omexco Serie „DIVA“ ,DIA 7008<br />
“DIVA” wallpaper from the Omexco series,<br />
DIA 7008<br />
Fußboden Wohnräume: Parkett Räuchereiche<br />
Floor in living rooms: smoked oak parquet<br />
32
33<br />
Waschschale „Crono 2.0“ von Burg<br />
“Crono 2.0” washbowl by Burg<br />
Duschkopf „Axor Uno²” von Hansgrohe<br />
Shower head “Axor Uno²” by Hansgrohe<br />
Handbrause „Axor Uno²” von Hansgrohe<br />
hand shower “Axor Uno²” by Hansgrohe<br />
Duschglastrennwand Serie „Noblesse“<br />
von Kienle “Noblesse” glass shower door<br />
by Kienle<br />
Thermostatbatterie Wanne „Axor Uno²“ von<br />
Hansgrohe “Axor Uno²” thermostatic bath<br />
mixer by Hansgrohe<br />
Wandarmatur „Axor Uno²” von Hansgrohe<br />
wall mounted mixer “Axor Uno²” by Hansgrohe<br />
Handtuchheizkörper „Stella” von Zehnder<br />
“Stella” towel radiator by Zehnder<br />
Thermostatbatterie Dusche „Axor Uno²“ von<br />
Hansgrohe “Axor Uno²” thermostatic mixer<br />
by Hansgrohe<br />
Türdrücker Serie „K2“ Citterio Design von<br />
Fusital “K2” Citterio Design door handle by<br />
by Fusital<br />
WC Serie „Link“ von Ceramica Flaminia<br />
“Link” WC by Ceramica Flaminia<br />
Badewanne „Starlet Oval“ von Bette<br />
“Starlet Oval” bath by Bette
Style 5 FUNCTIONAL<br />
Materialien: Der Style „FUNCTIONAL“ ist eher rational, seine hoch-<br />
wertigen Materialien werden durch kühle und gedämpfte Farben<br />
ergänzt. Die Nassbereiche erhalten in Teilen der Wände und als<br />
Bodenoberflächen einen hellgrauen Naturstein. Teilbereiche erhalten<br />
eine verglaste Oberfläche in einem kühlen, hellen Blaugrauton. Eine<br />
Küche mit schwarzer Arbeitsfläche und hochglänzendem Edelstahl<br />
könnte das sachlich reduzierte Farbkonzept ergänzen. Die puristisch<br />
gehaltenen Wände verzichten bis auf eine partielle Glaspulverbe-<br />
schichtung auf jegliches Dekor. Einen warmen Kontrast zu den küh-<br />
len Farbtönen, markanten Armaturen und geometrischen Formen<br />
bildet das Nussbaumparkett. *<br />
Ausstattung: Die Designwelt von „FUNCTIONAL“ bezieht sich auf<br />
Elemente im Stil von Polyform, Ti-Settana, USM Haller. Highlights:<br />
Aufsatzbecken von Duravit der Serie „Vero“, Armaturen der Serie<br />
„Axor Steel“ von Hansgrohe, rechteckige Wanne von Kaldewei<br />
eventuell als Whirlwanne, Lichtschalter Serie „FD-Design“ von Jung,<br />
Türgriff FSB Design 03 . *<br />
Materials: The “FUNCTIONAL” style is more rational and masculine.<br />
Its high-quality materials are complemented by cool, muted colours.<br />
Light grey natural stone graces parts of the walls and floor surfaces<br />
in the bathrooms. Some parts have a cool, light blue-grey glazed surface.<br />
A kitchen with black work surfaces and highly-polished stainless<br />
steel could complement the functional, muted colour scheme. The<br />
purist style of the walls have no design elements - except for partial<br />
glass powder coating. The wal nut parquet provides a warm contrast<br />
to the cool colours, striking fittings and geometrical shapes. *<br />
Design/Fittings: The “FUNCTIONAL” design style has elements of<br />
Polyform, Ti-Settana and USM Haller. Highlights: “Vero” counter top<br />
washbasin by Duravit, Hansgrohe “Axor Steel” tap fittings, Kaldewei<br />
square bath which can be supplied as a whirlpool bath, Jung “FD<br />
Design” light switches, FSB Design 03 door handles. *<br />
* Weitere Hinweise siehe Seite 2 * For further information please refer to page 2<br />
Wände Nassräume Glasmosaikfliesen:<br />
Vetro Mosaico A09 weiß Gruppo Vetro Italia<br />
Walls in wet-rooms: Vetro Mosaico A09 glass<br />
mosaic tiles by Gruppo Vetro Italia<br />
Teilbereiche Wände Bad: Glas pulverbeschichtet<br />
Farbe „Old White“, Vitrodecor oder<br />
gleichwertig Wall sections in wet-rooms<br />
powder-coated glass in “Old White” or similar<br />
Fußboden Wohnräume: Amerikanischer<br />
Nussbaum Floor in living rooms: American<br />
walnut parquet<br />
Teilbereiche Wände Bad: Glas pulverbeschichtet<br />
Farbe „Liso Grey“, Vitrodecor oder<br />
gleichwertig Wall sections in wet-rooms:<br />
powder-coated glass in “Liso Grey” or similar<br />
Boden und Teilbereiche Wände: Steinbelag<br />
„Pietra Serena“ Floor/wall sections: “Pietra<br />
Serena” stone<br />
3
3<br />
Aufsatzbecken „Vero“ von Duravit<br />
“Vero” counter top washbasin<br />
Duschkopf „Axor Steel” von Hansgrohe<br />
Shower head “Axor Steel” by Hansgrohe<br />
Handbrause „Axor Steel” von Hansgrohe<br />
hand shower “Axor Steel” by Hansgrohe<br />
Duschglastrennwand Serie „Noblesse“<br />
von Kienle “Noblesse” glass shower door<br />
by Kienle<br />
Thermostatbatterie Wanne „Axor Steel“ von<br />
Hansgrohe “Axor Steel” thermostatic bath<br />
mixer by Hansgrohe<br />
Wandarmatur „Axor Steel” von Hansgrohe<br />
wall mounted mixer “Axor Steel”<br />
by Hansgrohe<br />
Handtuchheizkörper „Stella” von Zehnder<br />
“Stella” towel radiator by Zehnder<br />
Thermostatbatterie Dusche „Axor Steel“ von<br />
Hansgrohe “Axor Steel” thermostatic mixer<br />
by Hansgrohe<br />
Türdrücker FSB Modell 03<br />
FSB 03 door handle<br />
WC Serie „Link“ von Ceramica Flaminia<br />
“Link” WC by Ceramica Flaminia<br />
Badewanne „Conoduo” von Kaldewei<br />
“Conoduo” bath by Kaldewei
Services, Features<br />
36
37<br />
Im Basement befindet sich ein Spa- und Wellnessbereich mit 20-Meter-Schwimmbecken. In the cellar, there is a spa and fitness area with a 20 metre swimming pool.
Service-Lobby<br />
Kinderbetreuung<br />
MaMaison<br />
Shops & Café<br />
Spa & Wellness<br />
Service-Lobby<br />
Im historischen Feuerwehrhaus im ersten Hof wird eine Service-Lobby<br />
eingerichtet. Hier können gegen Gebühr Services wie Hemdenreini-<br />
gung, Haushalts-, Übersetzungs- und Dolmetscherdienste in Anspruch<br />
genommen oder die Organisation von Einkäufen oder Theaterkarten<br />
delegiert werden. Der Concierge empfängt auch die Gäste der Bewoh-<br />
ner und nimmt Postsendungen entgegen.<br />
Kinderbetreuung<br />
Eine Kinderbetreuung mit qualifiziertem Personal und einem mit<br />
altersgerechten Spielgeräten ausgestatteten In- und Outdoor-Bereich<br />
ist vorgesehen. Dieser bequeme Service steht den Eigentümern<br />
bedarfsabhängig zu individuellen Konditionen zur Verfügung.<br />
MaMaison<br />
Ergänzend zur wohnorientierten Nutzungsstruktur der „<strong>Fehrbelliner</strong>“ in-<br />
tegriert sich ein Hotel(konzept). MaMaison Hotels & Apartments, eine<br />
Marke der Orco Property Group, stellt zu Sonderkonditionen Gästezim-<br />
mer für Besucher der Bewohner bereit und führt das hohe Niveau der<br />
„<strong>Fehrbelliner</strong>“ in Ausstattung und Service fort.<br />
Service lobby<br />
Child minding<br />
MaMaison<br />
Shops & Café<br />
Spa & Wellness<br />
Service lobby<br />
A service lobby has been set up in the historic fire station in the first<br />
courtyard. Here, for a fee, housekeeping services such as cleaning<br />
shirts, household, translation and interpreting services can be<br />
accessed or the organisation of shopping or theatre tickets can be<br />
delegated. The concierge also receives the residents‘ guests and<br />
takes in the post.<br />
Child minding<br />
A child minding service with qualified staff and an indoor and outdoor<br />
area equipped with toys to suit the ages of the children is to be provi-<br />
ded. This convenient service is available to owners at individual terms<br />
depending on requirements.<br />
MaMaison<br />
A hotel is incorporated as an addition to the residential use of the<br />
”<strong>Fehrbelliner</strong>“ complex. MaMaison Hotels & Apartments, an Orco<br />
Property Group brand, provides guest rooms for residents‘ visitors<br />
at special rates and keeps up the high level of the ”<strong>Fehrbelliner</strong>‘s”<br />
– with regard to fittings and service.<br />
38
39<br />
Shops & Café<br />
Die Erdgeschosse der vier Vorderhäuser zur <strong>Fehrbelliner</strong> Straße werden<br />
gewerblich vermietet. Es sind Nutzungskonzepte geplant, die dem Cha-<br />
rakter der Wohnanlage und des Umfeldes entsprechen und den Bewoh-<br />
nern der „<strong>Fehrbelliner</strong>“ einen Mehrwert bieten. Vorgesehen sind bisher<br />
ein Deli-Café, eine Weinhandlung, ein Bioladen sowie ein Feinkostge-<br />
schäft. Auch das Erdgeschoss und Teile des . OG der Lofts können<br />
gewerblich als Ateliers, Werkstätten oder Galerien genutzt werden.<br />
Spa & Wellness<br />
Den Bewohnern der „<strong>Fehrbelliner</strong>“ steht ein großzügiger Fitness- und<br />
Wellnessbereich zur Verfügung. Das Spa verfügt über ein beheiztes<br />
20-Meter-Innen-Becken mit integriertem Kinderbereich, drei Saunen<br />
( x Finnisch, 2 x Dampfbad) und einen Gymnastikraum. Ein Massa-<br />
geservice mit über den Concierge buchbaren Sitzungen ist vorgese-<br />
hen. Vom Spa gelangt man über eine Treppe direkt auf ein Sonnen-<br />
deck.<br />
Services: Ein umfangreiches Angebot an unkompliziert buchbaren Dienstleistungen, die das Leben einfacher machen, ergänzt die<br />
„<strong>Fehrbelliner</strong>“ um zusätzliche Lebensqualität. Services: A comprehensive range of easily bookable services that make life easier<br />
improve the quality of life at ”<strong>Fehrbelliner</strong>“.<br />
Shops & Café<br />
The ground floors of the four front-facing houses on <strong>Fehrbelliner</strong> Stras-<br />
se are to be let to businesses. It is planned that their use will be in<br />
keeping with the residential accommodation and the environment and<br />
offer added value to “<strong>Fehrbelliner</strong>” residents. Currently a déli-café, a<br />
wine store, a health food shop and a delicatessen are planned. Also<br />
the ground floor and parts of the first floor of the lofts can be used<br />
commercially as studios, workshops and galleries.<br />
Spa & Wellness<br />
“<strong>Fehrbelliner</strong>” residents have a spacious fitness and wellness area.<br />
The spa has a heated 20 metre indoor pool with integral child area,<br />
three saunas ( Finnish, 2 steam bath) and a gym. A massage service<br />
which can be booked through the concierge is also provided.<br />
From the spa you go up the stairs directly to a sun deck.
Dach-<br />
Schrebergärten<br />
Putting Green<br />
Tiefgarage<br />
Ökosystem<br />
Sicherheit<br />
Features<br />
Die besondere Architektur der „<strong>Fehrbelliner</strong>“ berücksichtigt sowohl<br />
ganz alltägliche Bedürfnisse als auch besondere Wünsche. Das<br />
Ergebnis ist ein vielseitiges Wohnkonzept, das lebenswerte Wohnim-<br />
mobilien in ein vielseitiges und funktionales Wohnumfeld einbettet.<br />
Dach-Schrebergärten<br />
Auf den Dächern der „<strong>Fehrbelliner</strong>“ sind individuellen Wohnungen 23<br />
Schrebergärten zum Anbau von Obst und Gemüse oder als private<br />
Oase mit Weitblick über Berlin zugeordnet. Darüber hinaus lädt die<br />
Skylounge, eine Gemeinschaftsfläche auf dem Dach, alle Eigentümer<br />
zum Sonnen, Lesen und Entspannen ein.<br />
Putting Green<br />
Ein kleines Highlight für Golfer: Im Garten der „<strong>Fehrbelliner</strong>“ wird ein<br />
Putting Green installiert. Ist die Zeit für eine Fahrt zum Golfplatz oder<br />
zur Driving Range zu knapp, können so direkt vor der Haustür ein paar<br />
Bälle eingelocht werden.<br />
Roof allotment<br />
Putting green<br />
Underground<br />
car park<br />
Ecosystem<br />
Security<br />
Features<br />
The special “<strong>Fehrbelliner</strong>” architecture takes both quite mundane<br />
requirements and special requirements into consideration. The result<br />
is a versatile residential concept where properties worth living in are<br />
incorporated into versatile, functional residential environment.<br />
Roof allotment<br />
On the roofs of the “<strong>Fehrbelliner</strong>” building complex, the individual flats<br />
are provided with 23 roof allotments for growing fruit and vegetables<br />
or as a private oasis with a panoramic view over Berlin. In addition<br />
the Skylounge, a communal area on the roof, invites all owners to<br />
sunbathe, read and relax.<br />
Putting Green<br />
A little highlight for golfers: A putting green has been installed in the<br />
“<strong>Fehrbelliner</strong>” garden. If you don‘t have time for a trip to the golf<br />
course or driving range a few balls can be holed right outside your<br />
front door.<br />
0
Tiefgarage<br />
Eine unterirdische Parkgarage bietet Platz für ca. 90 Stellplätze.<br />
Einzelne Lofts, Penthouses sowie alle Townhouses haben mittels<br />
eigener Aufgänge und Zugänge direkten Zugang zur Tiefgarage.<br />
Ökosystem<br />
Die Warmwasser- und Wärmeversorgung wird für die „<strong>Fehrbelliner</strong>“<br />
durch ein eigenes Blockheizkraftwerk geleistet. Ein ökologisches<br />
Wassersystem mit Wassertanks für Nutzwasser speist die sanitären<br />
Einrichtungen mit Ab- und Regenwasser. Eine partielle Dachbegrünung<br />
begünstigt die klimatischen Bedingungen im Gebäude, Teilbereiche<br />
des Grundstücks sind für einen natürlichen Abfluss von Regenwasser<br />
vorbereitet.<br />
Sicherheit<br />
Die Gebäudeteile der „<strong>Fehrbelliner</strong>“ formen eine geschlossene<br />
Hofsituation. Alle Eingangsbereiche und Tiefgaragenzufahrten werden<br />
durch den Concierge videoüberwacht und in den Abendstunden geschlossen.<br />
Eine optionale Alarmanlage ist zudem vorbereitet.<br />
Underground car park<br />
An underground car park has room for about 90 spaces. Individual<br />
Lofts, Penthouses and all Townhouses have direct access to the<br />
underground car park using their own entrances and exits.<br />
Ecosystem<br />
Hot water and heating for the “<strong>Fehrbelliner</strong>” complex is provided by<br />
its own CHP unit. An ecological water system with tanks for water<br />
for domestic use feeds the sanitary system with waste water and<br />
rainwater. The roof is partially planted which is good for the climatic<br />
conditions in the building. Parts of the plot are prepared in such a way<br />
that rainwater can flow off naturally.<br />
Security<br />
The “<strong>Fehrbelliner</strong>” buildings form a closed courtyard. An optional<br />
alarm system is also provided. All entrance areas and accesses to<br />
the underground car park are monitored by video by the concierge and<br />
closed at night.
Intelligentes<br />
Wohnen<br />
Bauüber-<br />
wachung<br />
DEKRA<br />
Intelligentes Wohnen<br />
Der Gesamtkomplex der „<strong>Fehrbelliner</strong>“ wird durch ein kompaktes<br />
digitales Zutrittskontrollsystem mit flexiblem Schließplan eingefasst.<br />
In das Schließsystem sind Aufzüge, Hauseingangstüren und die<br />
Garage integriert. Dieses intelligente Haustechnik-Konzept findet<br />
in den Wohnungen der „<strong>Fehrbelliner</strong>“ seine Fortführung und sorgt<br />
dort durch eine zentrale Steuerung aller relevanten Komponenten<br />
für mehr Komfort, weniger Energieverbrauch und erhöhte Sicherheit.<br />
Alle relevanten Funktionen innerhalb der Wohnungen sind individuell<br />
kombinier- und erweiterbar und können über ein benutzerfreund-<br />
liches Touchscreen gesteuert werden – eine Anpassung an geän-<br />
derte Anforderungen ist dabei jederzeit leicht möglich.<br />
Intelligent<br />
living<br />
DEKRA buildingmonitoring<br />
Intelligent living<br />
The whole “<strong>Fehrbelliner</strong>” complex is enclosed by a compact, digital<br />
entrance control system with a flexible locking system. Lifts, front<br />
doors and the garage are integrated into the locking system. This<br />
intelligent domestic technology design is continued in the “Fehrbel-<br />
liner” flats and provides a central control of all relevant components<br />
for additional comfort, lower energy consumption and increased se-<br />
curity. All relevant functions within the residences can be combined<br />
and extended individually and can be controlled by a user-friendly<br />
touch screen. Thus it is possible to adapt to different requirements<br />
easily at any time.<br />
2
3<br />
Bauüberwachung DEKRA<br />
Sachverständige der DEKRA gewährleisten während der Baumaß-<br />
nahmen ein kontinuierliches Qualitätscontrolling. Dazu gehören<br />
regelmäßige Baustellenbegehungen mit dokumentierten Qualitätsau-<br />
dits, Baustandskontrollen mit monetärer Wertbestimmung, Sachver-<br />
ständigenprüfungen im Bereich der Elektrotechnik, die Prüfung der<br />
technischen Gebäudeausrüstung und die Koordination von Sicher-<br />
heits- und Gesundheitsschutzaspekten auf der Baustelle.<br />
DEKRA building monitoring<br />
While the complex is being built, DEKRA experts will guarantee<br />
continuous quality control. This includes regular visits to the site<br />
with documented quality audits, construction status checks with mo-<br />
netary valuation, expert checks on the electrical engineering, checks<br />
on the building‘s technical equipment and co-ordinating health and<br />
safety aspects on the site.
Orco Property Group<br />
Die Orco Property Group ist mit EUR 737 Mio. (Stand: 3 . 2.200 )<br />
Asset under Management ein führender Investor, Projektentwickler<br />
und Asset- und Fondsmanager im Real Estate- und Hospitality-Markt<br />
in Zentraleuropa. Die Orco Property Group mit Sitz in Luxemburg ist an<br />
den Börsen Euronext and Prague Stock Exchange notiert und bereits<br />
seit 99 in Zentraleuropa aktiv. Das Beteiligungsportfolio umfasst IPB<br />
Real, MaMaison Apartments & Hotels, Orco Real Estate und andere<br />
Gewerbeimmobilien.<br />
Die Orco Property Group ist zudem Initiator und Manager des Endurance<br />
Fund, eines in Luxemburg regulierten so genannten „Closed-End<br />
Umbrella Fund“ für Immobilien in Zentraleuropa. Der geschlossene<br />
Immobilienfonds richtet sich an institutionelle Investoren und fokussiert<br />
sich auf die Immobilienmärkte in Zentraleuropa. Er beläuft sich derzeit<br />
(September 2006) auf EUR ,6 Mio. Asset under Management und<br />
verwaltet Assets in Höhe von EUR 60 Mio. Der Wert des Gesamtportfolios<br />
des Fonds beläuft sich auf ca. EUR 00 Mio.<br />
Orco in Deutschland<br />
Als Tochterunternehmen der Orco Property Group ist Orco seit 200<br />
aktiv in Berlin tätig. Seither wurden Asset Deals mit einem Gesamtvolumen<br />
von rund EUR 00 Mio. getätigt. Nach schnellem Wachstum im<br />
Segment Wohnimmobilien wurden die Bereiche Gewerbeimmobilien,<br />
Asset Management und Projektentwicklung aufgebaut. Die Akquisition<br />
der Viterra Development mit einem Transaktionsvolumen von EUR<br />
00 Mio. ist die Fortführung dieser Strategie.<br />
Seit Mai 2006 ist die Orco <strong>Germany</strong> im Open Market der Frankfurter<br />
Wertpapierbörse notiert.<br />
Orco Property Group<br />
With assets under management of €737 million (as at 3 . 2.200 ),<br />
the Orco Property Group is a leading investor, developer and asset/<br />
fund manager on the real estate and hospitality markets in Central<br />
and Eastern Europe. The company is based in Luxembourg and listed<br />
on the Euronext and Prague Stock Exchanges. Since 99 Orco has<br />
been operating in Central Europe. The investment portfolio includes IPB<br />
Real, MaMaison Apartments & Hotels, Orco Real Estate and further<br />
commercial real estate.<br />
The Orco Property Group is also the initiator and manager of the Endurance<br />
Fund, a so-called „Closed-End Umbrella Fund“ for real estate in<br />
Central Europe that is regulated in Luxembourg. This closed real-estate<br />
fund is dedicated to institutional investors and focuses on the Central<br />
European real-estate market. The Group has at present (September<br />
2006) € .6 million in assets under management and manages<br />
assets to the amount of € 60 million. The total portfolio value is about<br />
€ 00 million.<br />
Orco <strong>Germany</strong><br />
Orco, a subsidiary company of the Orco Property Group, has been present<br />
in Berlin since 200 . Since then, Orco <strong>Germany</strong> has transacted<br />
asset deals with a total volume of around € 00 million. After rapid<br />
growth in the residential property segment, the commercial property,<br />
asset management and project development divisions were set up. The<br />
acquisition of Viterra Development with a transaction volume of € 00<br />
million is a continuation of this strategy.<br />
Since May 2006, Orco <strong>Germany</strong> has been listed on the Open Market<br />
on the Frankfurt Stock Exchange.
Eike Becker_Architekten<br />
Eike Becker_Architekten gehören zu den erfolgreichen neuen Ar-<br />
chitekturbüros in Europa. Seit 99 arbeitet Eike Becker in Berlin.<br />
Seit 999 führt er gemeinsam mit Helge Schmidt das Büro Eike<br />
Becker_Architekten im GSW Hochhaus nahe dem ehemaligen Grenzübergang<br />
Checkpoint Charlie. Zahlreiche Preise, Auszeichnungen<br />
und Ausstellungen dokumentieren den Erfolg des Architektenteams.<br />
200 wurde Eike Becker u. a. einer der international angesehenen<br />
RIBA-Awards, 998 der Deubau-Preis verliehen. Heute arbeiten Eike<br />
Becker_Architekten mit renommierten Auftraggebern in Europa und<br />
Asien.<br />
Eike Becker_Architekten<br />
Eike Becker_Architekten is of the successful new architect’s offices<br />
in Europe. Eike Becker has been working in Berlin since 99 .<br />
Since 999, he has been running Eike Becker_Architekten together<br />
with Helge Schmidt in the GSW building near the former Checkpoint<br />
Charlie border crossing. Many prizes, awards and exhibitions<br />
document the success of this architect team. In 200 , Eike Becker<br />
received one of the most prestigious international RIBA awards and<br />
in 998 he was awarded the Deubau Prize. Today Eike Becker_Architekten<br />
work with renowned clients in Europe and Asia.
7 Impressum<br />
Entwicklung und Realisierung: Orco Immobilien GmbH, Berlin<br />
Architekten: Eike Becker_Architekten, Berlin<br />
Konzeption, Text, Gestaltung: TPA Agentur<br />
für Kommunikationsdesign GmbH, Berlin<br />
Foto: TPA, Christian Thomas, Agenturen<br />
Visualisierungen: Bünck + Fehse, Berlin<br />
Übersetzung: www.transdoc-translations.de<br />
© All rights reserved by Orco Property Group<br />
Imprint<br />
Development and Realisation: Orco Immobilien GmbH, Berlin<br />
Architects: Eike Becker_Architekten, Berlin<br />
Design, text, layout: TPA Agentur<br />
für Kommunikationsdesign GmbH, Berlin<br />
Photos: TPA, Christian Thomas, Agencies<br />
Visualisations: Bünck + Fehse, Berlin<br />
Translation: www.transdoc-translations.de<br />
© All rights reserved by Orco Property Group<br />
Vorbehalte<br />
Dieses Angebot besteht aus zwei Prospekteilen (A und B), die nur zusammen und insgesamt<br />
eine vollständige Darstellung des Angebotes herbeiführen. Alle Angaben, Darstellungen und<br />
Berechnungen im Prospekt (inkl. Kaufreservierung und Preislisten, Kurzprospekten und Flyer)<br />
sowie im Prospektteil B wurden mit größter Sorgfalt zusammengestellt und auf ihre Richtigkeit<br />
zur Zeit der Prospektherausgabe überprüft. Alle dem Prospektherausgeber bekannten und für<br />
die Kaufentscheidung wichtigen Kriterien sind in diesen Prospekten berücksichtigt. Die Angaben<br />
entsprechen dem gegenwärtigen Stand der Prospekte, den gesetzlichen und sonstigen<br />
Vorschriften und Bestimmungen. Aktualisierungen, insbesondere solche durch künftige wirtschaftliche<br />
Entwicklungen, neue Rechtsvorschriften, Steuergesetze oder Urteile sowie unternehmerische<br />
Dispositionen, die im Gesamtinteresse liegen, bleiben vorbehalten. Die kalkulierten<br />
Erträge und Aufwendungen sind vorläufig ermittelt und können sich ändern. Eine Haftung für<br />
den Eintritt der Kosten, Ertrags- und Steuerprognosen wird nicht übernommen. Für Satz- und<br />
Druckfehler bei Texten, Berechnungen und Grundrissen ist eine Haftung ausgeschlossen. Im<br />
Hinblick auf § 26 a StGB wird vom Prospektherausgeber versichert, dass nach bestem Wissen<br />
und Gewissen über die ihm bekannten erheblichen Umstände, die für die Kaufentscheidung<br />
von Bedeutung sind, keine unrichtigen vorteilhaften Angaben gemacht und keine nachteiligen<br />
Angaben verschwiegen wurden. Unternehmen oder Personen, die mit dem Vertrieb und der<br />
Vermittlung befasst sind, sind nicht Erfüllungsgehilfen des Prospektherausgebers. Niemand ist<br />
befugt, abweichende Angaben von dem Prospektinhalt zu machen. Von einer Haftung für die<br />
Richtigkeit und Vollständigkeit der Prospektangaben sind Vermittler freigestellt. Schadenersatzansprüche<br />
wegen etwaiger unrichtiger oder unvollständiger Prospektangaben verjähren nach<br />
drei Jahren, beginnend mit dem Schluss des Jahres, in dem der Anspruch entstanden ist und<br />
der Gläubiger von den den Anspruch begründenden Umständen und der Person des Schuldners<br />
Kenntnis erlangt oder ohne grobe Fahrlässigkeit erlangen müßte. Ohne Rücksicht auf die Kenntnis<br />
oder grob fahrlässige Unkenntnis verjähren Schadensersatzansprüche in zehn Jahren von<br />
ihrer Entstehung an. Die Umsetzung der Gestaltungsvorschläge und Planungsunterlagen der<br />
Architekten in diesem Prospekt können von der Realität und der tatsächlichen Ausführung aus<br />
produktionstechnischen Gründen abweichen. Verbindlich für die Ausführung sind allein die<br />
Bau- und Leistungsbeschreibungen der Teilungserklärung und des Kaufvertrages. Gleichfalls<br />
müssen Abweichungen aufgrund behördlicher Auflagen, der Altbausubstanz und Änderungen<br />
durch die Genehmigungsbehörden vorbehalten werden. Hierdurch darf jedoch gegenüber der<br />
Baubeschreibung keine Wertminderung entstehen. Das Prospekt enthält umfangreiche Angaben<br />
zu rechtlichen und steuerlichen Sachverhalten. Es wird seitens des Prospektherausgebers empfohlen,<br />
dass sich die interessierten Anleger/Käufer zusätzlichen rechtlichen und steuerlichen<br />
Rat einholen.<br />
Provisos<br />
The present offer includes two types of brochures (parts A and B). Only parts A and B together<br />
represent a complete description of the offer. All information, pictures and calculations in<br />
the brochure (including purchase reservations and price lists, brief brochures and flyer) and<br />
in part B were compiled with the greatest care and checked for accuracy when the brochure<br />
was issued. All the important criteria known to the brochure publisher and for the purchasing<br />
decision are included in these brochures. The information complies with the current status<br />
of the brochures, legal and other provisions and conditions. We reserve the right to update<br />
the content, in particular any information relating to future economic developments, new legal<br />
provisions, tax laws or court rulings and corporate decisions that are of general interest. The<br />
calculated earnings and expenses are preliminary and may change. No liability for cost, return<br />
and tax forecasts is accepted. No liability is accepted for material and printing errors in the<br />
texts, calculations and floor plans. With regard to § 26 a StGB (German Criminal Code) the<br />
brochure publisher declares that to the best of his knowledge, no inaccurate advantageous<br />
information has been given and no detrimental information has been concealed about significant<br />
circumstances known to him that are important for making the purchasing decision. Any<br />
company or person involved with sales and agency work is not to be regarded as an vicarious<br />
agent of the brochure publisher. No person or entity shall be entitled to give information that<br />
differs from the brochure content. Agents are exempted from liability for the accuracy and<br />
completeness of the brochure content. Claims for damages for any inaccurate or incomplete<br />
brochure information lapse after three years beginning with the end of the year in which the<br />
claim arose and the creditor found out about the circumstances substantiating the claim and<br />
the debtor or would have to find out about these without gross negligence. Regardless of<br />
whether gross negligence was known about or not, claims for damages lapse ten years after<br />
they arose. The implementation of the architects design proposals and planning documents<br />
in this brochure may differ from the reality and the actual design for technical production<br />
reasons. Only the construction and services specifications in the declaration of partition and<br />
the purchase contract are binding for the construction. Similarly we reserve the right to make<br />
changes as a result of official conditions, the substance of the old building and changes by the<br />
approval authorities. However, there may be no reduction in value compared with the building<br />
specification. The brochure contains comprehensive information on legal and tax-related issues.<br />
The brochure publisher recommends that potential investors or purchasers seek advice from a<br />
solicitor or tax consultant.
<strong>Fehrbelliner</strong> Str. - 8<br />
D- 0 9 Berlin<br />
Tel.: + 9 (0)30 0 3 0<br />
Fax: + 9 (0)30 73 7 2<br />
fehrbelliner@orcogroup.com<br />
www.fehrbelliner.com<br />
Berlin | Bratislava | Budapest | Düsseldorf | Frankfurt a. M. | Hamburg | Hvar-Island | Luxembourg | Moscow | Munich | Paris | Prague | Warsaw | Zagreb



