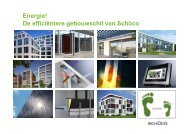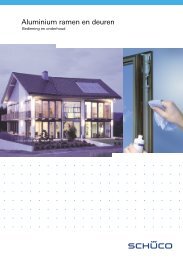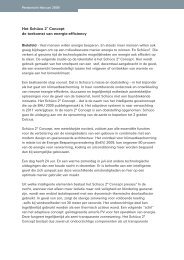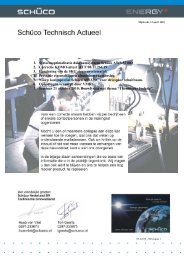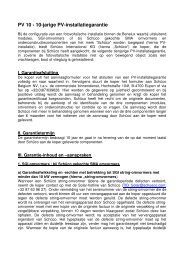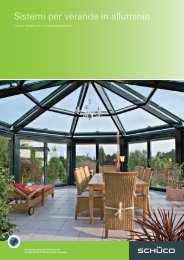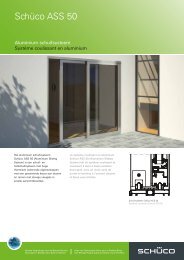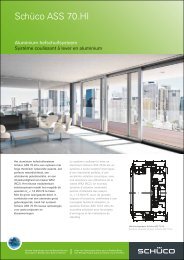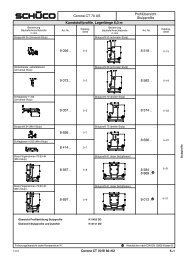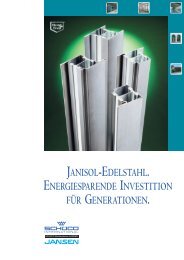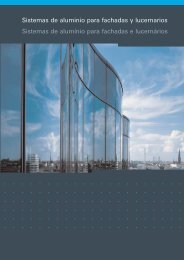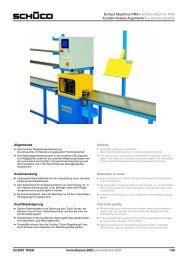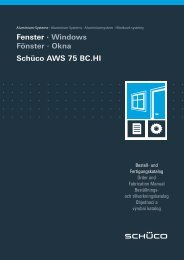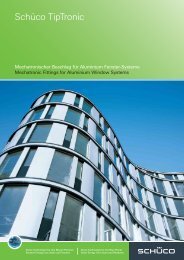Balkone und Geländer Balconies and Balustrades - Schueco
Balkone und Geländer Balconies and Balustrades - Schueco
Balkone und Geländer Balconies and Balustrades - Schueco
Sie wollen auch ein ePaper? Erhöhen Sie die Reichweite Ihrer Titel.
YUMPU macht aus Druck-PDFs automatisch weboptimierte ePaper, die Google liebt.
8 Schüco<br />
Balkon Systeme<br />
Balcony systems<br />
Aluminium <strong>Balkone</strong> mit<br />
ProSol Solarkollektoren<br />
Aluminium balconies with<br />
ProSol solar panels<br />
Befestigung durch Gussw<strong>and</strong> anker, hier eingesetzt in<br />
eine Fassade mit Wärmedäm mung. Die Balkonstütze<br />
ist mit einem verstellbaren Fuß punkt ausgestattet.<br />
Section details with the cast wall anchor fi xing;<br />
inserted here in a façade with thermal insulation.<br />
The balcony support has an adjustable base point.<br />
Aluminium Balkon<br />
Aluminium balcony<br />
Die Böden dieser <strong>Balkone</strong> sind<br />
Aluminium Konstruktionen,<br />
be stehend aus R<strong>and</strong>profi len. Je<br />
nach Balkon <strong>und</strong> statischen Erfordernissen<br />
sind die R<strong>and</strong> profi le<br />
170, 185 oder 200 mm hoch. Jeweils<br />
vier R<strong>and</strong>profi le werden mit<br />
der Schüco Eck verbindertechnik<br />
zu stabilen Balkonrahmen verb<strong>und</strong>en,<br />
die die Bodenprofi le tragen.<br />
Alle R<strong>and</strong>profi le besitzen eine<br />
integrierte Entwässerungrinne<br />
mit einfachen Anschluss möglich<br />
keiten an die bauseitigen<br />
Regen fallrohre. An bzw. auf den<br />
R<strong>and</strong> profi len werden auch die<br />
Brüs tungsgeländer befestigt.<br />
Die Trittfl ächen der Balkonbö den<br />
bestehen aus frostbestän di gen<br />
Werksteinplatten, die auf den<br />
Bodenprofi len mit Tritt schall -<br />
dämmung lagern. Die Boden untersei<br />
ten werden mit großfl ä chigen<br />
Aluminiumtafeln verkleidet, beschichtet<br />
im Farb ton nach Wahl.<br />
The fl oors of these balconies<br />
are aluminium constructions consisting<br />
of edge profi les. The edge<br />
profi les are 170, 185 or 200 mm<br />
high, depending on balcony size<br />
<strong>and</strong> structural requirements. Four<br />
edge profi les are connected together<br />
using Schüco corner cleat<br />
technology to provide strong<br />
balcony frames that support the<br />
fl oor profi les.<br />
All edge profi les have an integral<br />
drainage channel with simple options<br />
for attachment to the downpipes<br />
on buildings. The sp<strong>and</strong>rel<br />
panel balustrades are also fi xed<br />
to the edge profi les. The tread areas<br />
of the balcony fl oors consist<br />
of frost-resistant cut stone slabs,<br />
which rest on the fl oor profi les<br />
with footfall so<strong>und</strong> insulation.<br />
The fl oor <strong>und</strong>ersides are clad with<br />
large aluminium boards which<br />
can be colour-coated to suit individual<br />
requirements.<br />
Beton-Werksteinplatte<br />
Concrete ashlar slab<br />
Trittschalldichtung<br />
Impact so<strong>und</strong> gasket<br />
Bodenträger (mit <strong>und</strong><br />
ohne Verstärkung)<br />
Floor support (with <strong>and</strong><br />
without reinforcement)<br />
Bodenblech<br />
Floor panel<br />
Rahmen aus R<strong>and</strong>profi l<br />
Edge profi le frames



