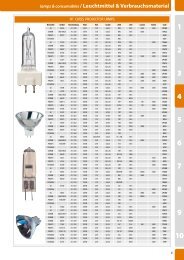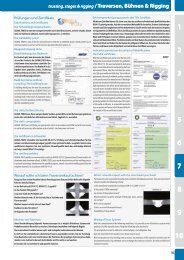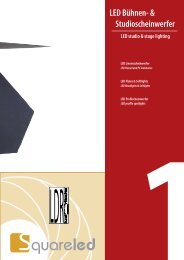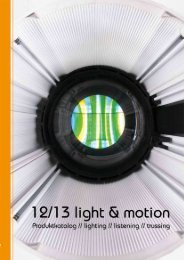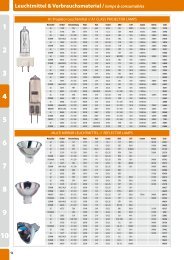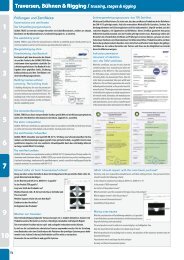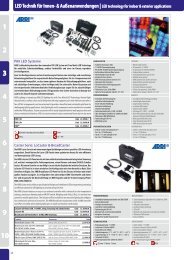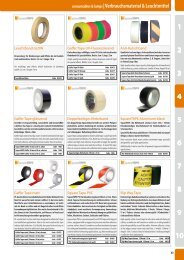trussing, stages & rigging | Traversen, Bühnenbau & Rigging
trussing, stages & rigging | Traversen, Bühnenbau & Rigging
trussing, stages & rigging | Traversen, Bühnenbau & Rigging
Sie wollen auch ein ePaper? Erhöhen Sie die Reichweite Ihrer Titel.
YUMPU macht aus Druck-PDFs automatisch weboptimierte ePaper, die Google liebt.
<strong>Traversen</strong>, <strong>Bühnenbau</strong> & <strong>Rigging</strong> | <strong>trussing</strong>, <strong>stages</strong> & <strong>rigging</strong><br />
1<br />
2<br />
3<br />
4<br />
Rundbogenbühne<br />
Die Rundbogenbühne ist bis maximal 10 x 8 m Spielfläche ausgelegt. Optional auch mit<br />
Standard-Ecken statt Sleeve-Ecken erhältlich. // Roundarchstage is constructed to maximum<br />
10 x 8 meter playing area. Optional with standard corners instead sleeve corners available.<br />
Typ Beschreibung Bühnengröße Code<br />
Rundbogen Rundbogenbühne 10 x 8 m RS10x8<br />
Rundbogen Rundbogenbühne 8 x 8 m RS8x8<br />
Rundbogen Rundbogenbühne 8 x 6 m RS8x6<br />
Rundbogen Rundbogenbühne 6 x 6 m RS6x6<br />
Rundbogen Rundbogenbühne 6 x 4 m RS6x4<br />
KURZBESCHREIBUNG<br />
SHORT DESCRIPTION<br />
»»<br />
Hubdachbühne mit Bogendach - optional »»<br />
elevating roof stage with arched roof - optional with<br />
auch ohne Sleeve mit Standard Ecken<br />
standard corners instead sleeve corners available.<br />
»»<br />
<strong>Traversen</strong>system: F34 // max. Höhe: 5,80 m »»<br />
truss system: F34<br />
»»<br />
Stabilisierung über Seilverband in Rückwand und »»<br />
max. height: 5,80 m<br />
Eckdiagonalen in den Seitenwänden - dadurch »»<br />
Stabilization of cable assembly line in the rear wall<br />
ungehinderter seitlicher Zugang möglich<br />
and corner diagonals in the side walls – thus<br />
»»<br />
Seitenplanen entfernbar über Quick-Drop<br />
unhindered sideway entrance is possible.<br />
oder geführt in Vorhangschienen.<br />
»»<br />
Force-fit connection to podium base<br />
»»<br />
Kraftschlüssiger Anschluss an Podest-<br />
in the Scaffolding way.<br />
Unterbau in Gerüstbauweise möglich<br />
»»<br />
load capacity approx. 2200 kg (for version 10x8 m)<br />
»»<br />
Nutzlast ca. 2200 kg (für Version 10x8 m)<br />
ZULÄSSIGE WINDBEANSPRUCHUNG<br />
ALLOWABLE WIND LOADS<br />
»»<br />
Bühne erfüllt grundsätzlich die aktuellen »»<br />
Stage basically fulfilled the actual requirements of<br />
Anforderungen nach DIN 4112, sowie die<br />
DIN4112 and the future requirements of DIN EN 13814<br />
zukünftigen Anforderungen nach DIN EN 13814 »»<br />
Operation with sides up to wind strength 8 according<br />
»»<br />
Betrieb mit Seiten verplant bis Windstärke 8 nach DIN 4112 (or v = 15 m / s according to DIN EN 13814).<br />
DIN 4112 ( bzw. v= 15 m/s nach DIN EN 13814). »»<br />
canvas cover roof and stage without side canvas<br />
»»<br />
Verplantes Dach und Bühne ohne Seitenverplanung<br />
ist ohne Windstärkenbegrenzung standsicher »»<br />
verification for wind loads according to DIN 1055-4<br />
cover is wind strength without limitation stable<br />
»»<br />
Nachweis für Windlasten nach DIN 1055–4<br />
differentiated according to Wind zones<br />
differenziert nach Windzonen<br />
»»<br />
Structures in most wind exposed locations<br />
»»<br />
Aufbauten an besonders Windexponierten Orten (e.g. coastal the wind zones 3 or 4 or islands<br />
(z.B. Küsten der Windzonen 3 oder 4 oder Inseln on the North Sea) are possible<br />
auf der Nordsee) sind grundsätzlich möglich »»<br />
Depending on the configuration variant,<br />
additional bracing necessary<br />
»»<br />
Je nach Aufbauvariante sind zusätzliche<br />
Abspannungen erforderlich<br />
BALLASTIERUNG:<br />
BALLASTING<br />
»»<br />
Abhängig von der Baugröße und<br />
»»<br />
Depending on the size and wind zone<br />
Windzone am Aufstellort<br />
from installation location<br />
»»<br />
Dadurch optimierte Ballastwerte je nach »»<br />
This optimized ballast values depending on the<br />
Aufbauvariante und örtlichen Gegebenheiten<br />
structure variation and local conditions<br />
5<br />
6<br />
7<br />
8<br />
9<br />
10<br />
F34P Hubdach Bühne<br />
Bühnensystem aus Global Truss F34P <strong>Traversen</strong> mit Layher Allround oder kompatiblem Gerüstsystem<br />
als Podestunterbau und Global Truss oder vergleichbares Bodenbelagsystem als komplette,<br />
kompakte in sich kraft- & formschlüssig verbundene Einheit. Höhe: 6,25 m.<br />
Folgende weitere Bühnengrößen sind derzeit in Vorbereitung und demnächst lieferbar:<br />
6,21m x 6,21m // 10,36m x 6,21m // 8,28m x 8,28m // 10,36m x 6,21m<br />
F34P roofing System with heihgt of 6,25 m.<br />
The following additional stage sizes are currently in preparation and forthcoming: 6.21 m x 6.21 m //<br />
10.36 m x 6.21 m // 8.28 m x 8.28 m // 10.36 m x 6.21 m<br />
TRAVERSENSYSTEM<br />
»»<br />
Dachkonstruktion als 4-Tower Rechteckrigg mit Mitteltraverse.<br />
Montage am Boden, verfahren des Daches<br />
auf Endhöhe über Sleevblock mittels Motoren, Handkettenzug<br />
oder Seilwinde. Die Verrieglung des Daches<br />
auf Endhöhe erfolgt durch spezielle Riegelelemente,<br />
eine Demontage der eingesetzten Hubeinrichtungen<br />
nach Verrieglung in Endposition ist möglich.<br />
»»<br />
Die Aussteifung des Bühnensystems erfolgt<br />
über diagonal verlaufende Druckstreben<br />
zwischen Tower & Dach ohne weitere Seilverbände<br />
zu den Fußpunkten der <strong>Traversen</strong>tower.<br />
»»<br />
Der Anschluss der F34 <strong>Traversen</strong>tower am<br />
Gerüstsystem erfolgt kraftschlüssig über spezielle<br />
Gerüst-Basements. Das Eigengewicht des Unterbaus<br />
wird somit als Auflast aktiviert und minimiert<br />
die notwendige Ballastierung des Systems.<br />
DACHAUFBAU<br />
»»<br />
Kederprofil 100mm x 50mm aus Aluminium<br />
6082 T6 Eloxiert E6EV1 auf Traverensystem<br />
aufgeständert. Verbindung werkzeuglos über Edelstahl<br />
Steckbolzen mit Sicherungsclip, Aussteifung durch<br />
Diagonalrohre mit Gabelkopfverbinder & Trusspin<br />
TRUSS<br />
»»<br />
Roof structure as a 4-square-Tower<br />
rig with central cross bar.<br />
»»<br />
Assembly on the floor, procedures on<br />
final height of the roof over Sleeveblock<br />
through motors, chain hoist or winch.<br />
»»<br />
The locking of the roof on final height is carried by<br />
special locking element, a disassembly of the lifting<br />
devices after locking of the end position is possible.<br />
»»<br />
The stiffening of the stage system is via diagonal<br />
struts between Tower & Roof without further cable<br />
associations to the base points of the truss tower<br />
»»<br />
The connection of the F34 Travers Tower<br />
to the scaffold system is friction fit on<br />
special scaffolding basement. The weight of the<br />
structure shall then be activated as the load<br />
and minimizes the need to ballast the system.<br />
ROOF CONSTRUCTION<br />
»»<br />
Slide section 100 mm x 50 mm Aluminium<br />
6082 T6 anodized E6EV1 elevated to truss<br />
system. Content, tools using stainless steel<br />
pins with locking clip, by diagonal bracing<br />
tubes with clevis connectors & Trusspin.<br />
DACH/ SEITENVERKLEIDUNG<br />
»»<br />
Dacheindeckung sowie Seiten- &<br />
Rückverkleidung aus beidseitig PVC<br />
»»<br />
beschichtetem Polyestergewebe (LKW Plane) 680 g/qm<br />
»»<br />
Reißfestigkeit ca. 2500N / 5cm ringsum<br />
gesäumt und HF-verschweisst, schwer<br />
entflammbar gem. DIN 4112 B1.<br />
»»<br />
Alle Dachplanen mit 13mm Großzeltkeder und<br />
Planenspanneinrichtung. Seiten & Rückplane können<br />
optional mit Türöffnungen ausgestattet werden.<br />
»»<br />
Für das komplette System ist eine Ausführungsgenehmigung<br />
incl. Erstabnahme der Bühne lieferbar.<br />
»»<br />
Hierbei sind alle aktuell durch die ARGE-Bau<br />
geforderten Änderungen bzgl. Standsicherheit<br />
fliegender Bauten berücksichtigt.<br />
»»<br />
Der Bertieb der Bühne ist bei geschlossener Seiten- /<br />
Rückverkleidung bis WS 8 möglich, bei geöffneter<br />
Seitenverplanung ohne Windstärkenbegrenzung<br />
ZAHLEN & FAKTEN<br />
»»<br />
Grundfläche Bühnenpodest : 8,28m x<br />
6,21m (2072mm Systemraster)<br />
»»<br />
Podesthöhe minimal : 0,78m<br />
»»<br />
mögl. Höhenverstellung / Höhenausgleich je<br />
nach eingestzter Gerüstspindel bis ca. 0,4m<br />
»»<br />
Podestbelatung : je nach Austeifung des System<br />
3,5 // 5,0 // 7.5kN pro Quadratmeter<br />
»»<br />
Überdachte Fläche : 8,33m x 7,26m (=60,5qm)<br />
»»<br />
Überstand Dach vorne (Vordach) : 1,0m<br />
»»<br />
PA-Ausleger : Ausladung 0,61m an<br />
vorderen Bühnetower unter Vordach<br />
»»<br />
Lichte Höhe Bühnendach : 4,53m (Oberkante<br />
Bühnenpodest Unterkante Dachrost)<br />
ROOF / SIDE PANEL<br />
»»<br />
Roofing and side cladding and rear on both<br />
sides PVC coated polyester fabric (truck<br />
tarpaulins) 680 g / sqm; tensile strength<br />
lined with about 2500 N / 5cm round and<br />
RF-welded, flame retardant acc. DIN 4112 B1.<br />
»»<br />
All roof covers with 13mm Marquees and<br />
face clamping device. Sides & back tilt can<br />
optionally be equipped with doors.<br />
»»<br />
For the complete system is an operating permit<br />
including acceptance of the stage needed available.<br />
»»<br />
All currently changes which are required by<br />
the consortium-building regarding stability<br />
of temporary structures are considered.<br />
»»<br />
By taking the stage with closed sides or<br />
rear, wind speed 8 is possible, without<br />
sides or rear – open wind speed limit.<br />
FACTS & FIGURES<br />
»»<br />
Stage Platform Size: 8.28 m x 6.21 m<br />
(2072mm grid system)<br />
»»<br />
Platform height minimum: 0.78 m<br />
»»<br />
poss. Height and height adjustment for each<br />
inserted Scaffold spindle to about 0.4 m<br />
»»<br />
Loading platform: depending on the reinforcement<br />
of the system 3,5 / / 5,0 / / 7.5kN per square meter<br />
»»<br />
Covered Area: 8.33 x 7.26 m (= 60.5 m)<br />
»»<br />
Front overhang roof (canopy): 1.0 m<br />
»»<br />
PA-Boom: 0,61 m Depth to front of<br />
the stage tower with canopy<br />
»»<br />
Clear height roof stage: 4.53 m (top stage<br />
platform Lower edge of roof rust)<br />
226



