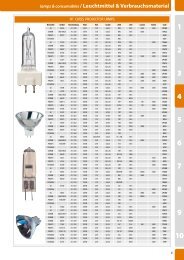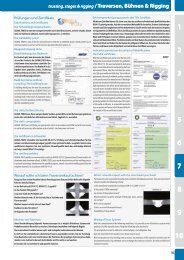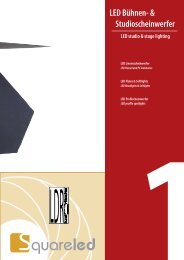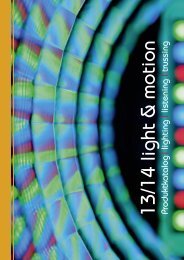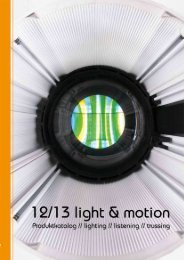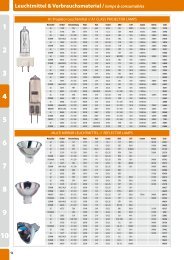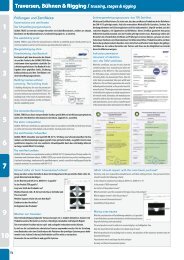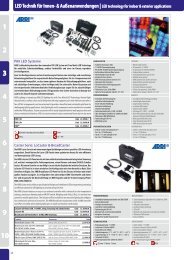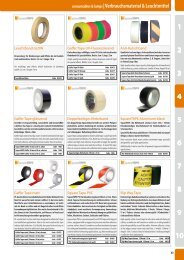trussing, stages & rigging | Traversen, Bühnenbau & Rigging
trussing, stages & rigging | Traversen, Bühnenbau & Rigging
trussing, stages & rigging | Traversen, Bühnenbau & Rigging
Erfolgreiche ePaper selbst erstellen
Machen Sie aus Ihren PDF Publikationen ein blätterbares Flipbook mit unserer einzigartigen Google optimierten e-Paper Software.
<strong>trussing</strong>, <strong>stages</strong> & <strong>rigging</strong> | <strong>Traversen</strong>, <strong>Bühnenbau</strong> & <strong>Rigging</strong><br />
CA-7 Bühnenüberdachung<br />
Bühnentiefe im 4-Meter-Raster veränderbar; optisch reizvolles Bühnendachsystem für den<br />
Außeneinsatz; flexible Rundbogen-Konstruktion mit textiler Dacheindeckung; konzipiert für<br />
die Einbringung hoher Nutzlasten; Bühnen-Unterbau aus <strong>Traversen</strong> mit einer Abdeckung aus<br />
Standard- Bühnenpodesten.<br />
Depth of the stage can be varied in a 4 m raster; eye-catchin very interest stage roof construction for<br />
outdoor use; flexible round arch construction with textile roofing; designed for high workload; stage<br />
fundament built with trusses with an cover of standard stage platforms.<br />
CA-7 BÜHNENÜBERDACHUNG<br />
»»<br />
Bühnengröße: 12,5*8 m /12 m/16 m<br />
»»<br />
Höhe über alles 8 m / 11m<br />
CA-7 STAGE ROOFING<br />
»»<br />
stage size: 12,5*8 m/12 m/ 16 m<br />
»»<br />
Height over everything: 8 m / 11 m<br />
Typ Beschreibung Bühnengröße Höhe Code<br />
CA-7.1 Rundbogendach 8 m x 6 m 5,6 m 40007<br />
CA-7.2 Rundbogendach 10 m x 8 m 5,9 m 40029<br />
CA-8 Bühnenüberdachung<br />
Flexibles Bühnendachsystem für den Außeneinsatz; Satteldach-Konstruktion mit textiler Dacheindeckung;<br />
einfach zu realisierende Bühnennebenflächen oder PA-Wings; Bühnen- Unterbau wahlweise<br />
aus <strong>Traversen</strong> oder Gerüstbau-Material mit einer Abdeckung aus Standard-Bühnenpodesten.<br />
Flexible Stage roof system for outdoor use; Gable roof construction with textile roofing; Realized very<br />
easy stage auxiliary areas or PA-Wings; Stage fundament is available as <strong>trussing</strong> or staging-material<br />
with a cover of standard stage platforms.<br />
Typ Beschreibung Bühnengröße Höhe Code<br />
CA-8L4D-1207 Satteldach 4 Tower 12,3 m x 7 m 9,3 m 40008<br />
CA-8L4D-1210 Satteldach 4 Tower 12,3 m x 10 m 9,3 m 40022<br />
CA-8L4D-1510 Satteldach 4 Tower 14,6 m x 10 m 10,7 m 40023<br />
CA-8L4D-1513-N Satteldach 6 Tower 14,6 m x 13 m 10,7 m 40024<br />
CA-8L4D-1513 Satteldach 6 Tower 14,6 m x 13 m 10,7 m 40025<br />
CA-8L4D-1513-V Satteldach 6 Tower 14,6 m x 15 m 10,7 m 40026<br />
CA-8L4D-1713 Satteldach 6 Tower 17,07 m x 13 m 13,2 m 40027<br />
CA-8L4D-1716 Satteldach 8 Tower 17,07 m x 15 m 13,2 m 40028<br />
CA-8 BÜHNENÜBERDACHUNG<br />
»»<br />
Dachbreite: max. 18 m<br />
»»<br />
Bühnentiefe: 7 m / 10 m / 13 m<br />
»»<br />
Lichte Höhe: max. 6,4 m<br />
»»<br />
Höhe überalles: 9,4 m<br />
CA-8 STAGE ROOFING<br />
»»<br />
Roof width: max. 18 m<br />
»»<br />
Stage depth: 7 m / 10 m / 13 m<br />
»»<br />
Headroom: max. 6,4 m<br />
»»<br />
Height of over all: 9,4 m<br />
1. DACH 1. ROOF<br />
»»<br />
Bestehend aus 3 (Bühnentiefe 8m) bzw. 4<br />
(Bühnentiefe 12m) Rundbogenbindern, für<br />
jede Erweiterung der Bühnentiefe um 4m wird<br />
ein zusätzlicher Bogen benötigt. Einsatz von<br />
gebogenen M-Typ-<strong>Traversen</strong>elementen. Verbindung<br />
der Rundbogenbinder untereinander je Feld<br />
durch 5 Rundrohrstangen. Aussteifung durch 6<br />
Drahtseilkreuze im letzten Feld. Die Rundbogenbinder<br />
sind über Eckelemente fest mit der <strong>Traversen</strong>unterkonstruktion<br />
verbunden. Spezielle Keder-Profile werden<br />
mit Standard-Gerüstschellen auf den Rundbogenbindern<br />
aufgesetzt und dienen zum einfachen<br />
Einziehen bzw. sicherem Befestigen der Dachplane.<br />
2. BÜHNENUNTERBAU 2. STAGE UNDERBODY<br />
»»<br />
Bestehend aus M-Typ-<strong>Traversen</strong> in Feldern zu je zwei<br />
Metern mit aufliegenden Standard-Bühnenpodesten,<br />
die untereinander mit Klammern gesichert und<br />
schubfest mit den <strong>Traversen</strong> verbunden sind. Der <strong>Traversen</strong>unterbau<br />
ist eingespannt durch formschlüssige<br />
Verbindung der <strong>Traversen</strong> mit den Eckelementen<br />
und Stützen. Der <strong>Traversen</strong>rahmen besteht aus 5<br />
Längs- und 2 Querträgern (Bühnentiefe 8m) bzw. 7<br />
Längs- und 2 Querträgern (Bühnentiefe 12m).<br />
»»<br />
Je nach gewünschter Verkehrslast (2 kN/m², 3,5 kN/<br />
m² oder 5 kN/m²) müssen entsprechende Mengen<br />
an Unterstützungen eingebaut werden, die je nach<br />
Ausführung (Aluminium/Stahl) variiert. Realisierbare<br />
Podesthöhen (je nach Höhe der <strong>Traversen</strong>) 1,4<br />
bzw. 1,9m. Als Podestplatten dürfen nur Systeme<br />
mit entsprechender Statik verwendet werden!<br />
3. BELASTBARKEIT 3. MAXIMUM STRESS<br />
»»<br />
Eine Verkehrs- (Gleichstrecken-) Last von 1 kN/m an<br />
den Rundbogenbindern ergibt eine Gesamtverkehrslast<br />
von 19,5 kN (etwa 1950kg) je Bogen.<br />
»»<br />
Gesamtverkehrslast 58 kN (ca. 5800kg / Bühnentiefe<br />
8m) bzw. 78 kn (ca. 7800kg / Bühnentiefe 12m).<br />
1. DACH 1. ROOF<br />
»»<br />
Bestehend aus schräg laufenden Dachbindern<br />
aus L-Typ-<strong>Traversen</strong>, durch 2 Riegel (ebenfalls<br />
L-Typ) miteinander verbunden. Benötigt werden<br />
4 (Bühnentiefe 10m) bzw. 5 (Bühnentiefe 13m)<br />
Längsverbinder. Verbindung der Dachbinder je Feld<br />
2 Rundrohrstangen. Aussteifung durch zusätzliche<br />
Drahtseilkreuze. Die Dachbinder sind durch<br />
Sleeve-Blöcke mit Tunnel fest mit den M-Typ-Stützen<br />
verbunden. Spezielle Keder-Profile werden mit<br />
»»<br />
Standard-Gerüstschellen auf den Rundbogenbindern<br />
aufgesetzt und dienen zum einfachen Einziehen<br />
bzw. sicherem Befestigen der Dachplane.<br />
2. STÜTZEN 2. SUPPORTS<br />
»»<br />
Bestehend aus Standard-M-Typ-<strong>Traversen</strong> mit Grundgestell<br />
(besitzt Anschlagpunkte für Seiten- und<br />
Rückkreuz) und Umlenkkopf. Verbindung der Stützen<br />
zum Dach durch Verriegelungsblöcke (Typ MTT) und<br />
Verriegelungsschiebern (Typ M-TT-R). Zum Heben<br />
des Daches kann jedes Industrie-Hebezeug (min<br />
10 kN) benutzt werden. Je nach Hebezeug müssen<br />
eventuell die Umlenkräder ausgetauscht werden.<br />
»»<br />
Consisting of 3 (stage depth 8m) and/or 4 (stage<br />
depth 12m) round sheet binders, for each extension<br />
the stage depth around 4m an additional sheet<br />
becomes needed. Use of curved M-type cross<br />
beams. Connection of the round sheet binders<br />
among themselves for each field by 5 round tubing<br />
seaweeds. Reinforcement by 6 wire rope crosses in<br />
the latter Field. The round sheet binders are over<br />
hitting a corner elements firmly connected with the<br />
cross beam sub-construction. Special piping profiles<br />
become with standard Stand clips on the round sheet<br />
binders touched down and serve for simply drawing<br />
in and/or safe fastening of the roof tarpaulin.<br />
»»<br />
Consisting of M-type-cross beams in Fields to ever<br />
two meters with resting upon Standard stage landings,<br />
those among themselves with clips secured<br />
and connected with that Cross beams . The cross<br />
beam underbody is clamped by positive connection<br />
the cross beams with the hitting a corner elements<br />
and Supports. The cross beam framework consists<br />
of 5 along and 2 cross beams (stage depth 8m) and/<br />
or. 7 along and 2 cross beams (stage depth 12m).<br />
»»<br />
Depending upon desired live load (2 kN/m ², 3.5<br />
kN/m ² or 5 kN/m ²) appropriate quantities must<br />
at supports to be inserted, depending upon<br />
Execution (aluminum/steel) varies. Realizable stage<br />
landings high (depending upon height of the cross<br />
beams) 1,4 and/or 1,9m. As stage landings only<br />
systems may with appropriate statics to be used.<br />
»»<br />
A traffic (equation straining) reading from 1<br />
kN/m at the round sheet binders results in an<br />
overall traffic load of 19,5 kN (for instance<br />
1950kg) for each sheet. ”” Overall traffic load<br />
58 kN (approx. 5800kg/stage depth 8m) and/<br />
or 78 kn (approx. 7800kg/stage depth 12m).<br />
»»<br />
Consisting of diagonally running roof trusses of<br />
L-type-cross beams, by 2 bolts (likewise L-type)<br />
connected. Are needed 4 (stage depth 10m) and/or 5<br />
(stage depth 13m) Longitudinal link. Connection of<br />
the roof trusses for each field trough 2 round tubing<br />
seaweeds. Reinforcement by additional wire rope<br />
crosses. The roof trusses are firm by Sleeve blocks with<br />
tunnel with the M-type-supports connected. Special<br />
piping profiles become also Standard stand clips<br />
touched down on the binders and serve for the simple<br />
Draw in and/or safe fastening of the roof tarpaulin.<br />
»»<br />
Consisting of standard M TYPE cross beams also Basic<br />
frame (possesses points of attack for sides and back<br />
cross) and reversing head. Connection the supports<br />
to the roof by bolting device blocks (Type MTT) and<br />
bolting device slidegate valves (type M-TT-R). For<br />
lifting the roof every electric chain hoist (min 10<br />
kN) can be used. Depending upon lifting apparatus<br />
must possibly the detour wheels to be exchanged.<br />
3. BÜHNENBODEN 3. STAGE GROUND<br />
»»<br />
je nach Anforderung wahlweise:<br />
»»<br />
depending upon requirement alternatively:<br />
»»<br />
a) eingespannter <strong>Traversen</strong>unterbau (formschlüssige a) clamped cross beam underbody (positive<br />
Verbindung der Eckelemente mit den Stützen)<br />
connection of the hitting a corner elements with<br />
mit aufgelegten Podesten. <strong>Traversen</strong>rahmen<br />
the supports) with presented landings. Cross beam<br />
bestehend aus 6 Längs- und 2 Querträgern<br />
framework consisting of 6 along and 2 cross beams<br />
(Bühnenfläche 12*10m / M-, MR- oder L-Typ).<br />
(Stage surface 12*10m/M, MR or L-type). Special<br />
Spezielle Stützen dienen zur Verbindung von<br />
supports serve for the connection of hitting a corner<br />
Eckelementen und Grundgestellen, dadurch<br />
elements and basic frames, thereby can the cross<br />
können der <strong>Traversen</strong>unterbau und Podeste als beam underbody and landings as Load to be activated.<br />
Auflast aktiviert werden. Je nach gewünschter<br />
Depending upon desired Maximum stress (350kg/m ²<br />
Belastbarkeit (350kg/m² oder 500 kg/m²) müssen or 500 kg/m ²) must 20 and/or 26 supports to be<br />
20 bzw. 26 Unterstützungen eingebaut werden. inserted.<br />
»»<br />
b) Gerüstunterbau (z.B. LAYHER)<br />
b) stand underbody (e.g. LAYHER) with presented<br />
mit aufgelegten Podesten<br />
landings<br />
»»<br />
c) gestellte Bühnenpodeste mit einzelnen Beinen c) stage landings with individual legs<br />
»»<br />
d) kein Bühnenboden<br />
d) no stage ground<br />
4. BELASTBARKEIT 4. MAXIMUM STRESS<br />
»»<br />
Je nach Größe der Dachkonstruktion und Menge<br />
der Stützen Verkehrslasten bis zu 2 kN/m auf den<br />
Dachbindern möglich, das entspricht bei einem Bühnendach<br />
12*12*10,5m mit 6 Stützen einer Gesamtverkehrslast<br />
von 72kN (etwa 7200kg). Falls höhere<br />
Verkehrslasten erforderlich sind, können die Felder<br />
in Richtung der Bühnentiefe verkleinert werden.<br />
» » Depending upon size of the roof structure and<br />
quantity of the supports live loads up to 2 kN/m<br />
on the roof trusses possible, which corresponds<br />
with a stage roof 12*12*10,5m with 6 Support an<br />
overall traffic load of 72kN (for instance 7200kg).<br />
If higher live loads , can the fields are necessary<br />
toward the stage depth be made smaller.<br />
1<br />
2<br />
3<br />
4<br />
5<br />
6<br />
7<br />
8<br />
9<br />
10<br />
225



