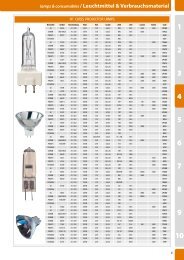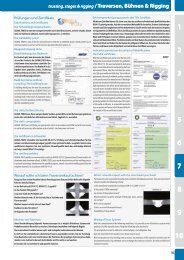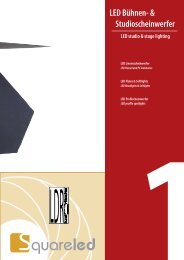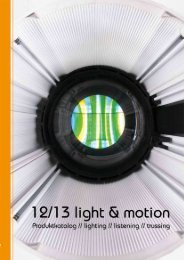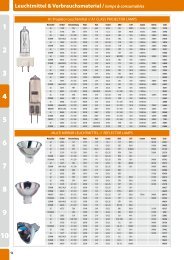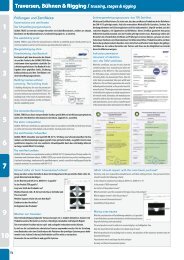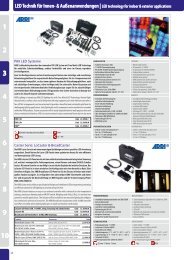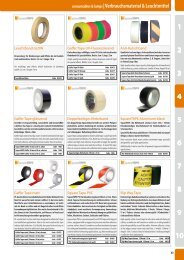trussing, stages & rigging | Traversen, Bühnenbau & Rigging
trussing, stages & rigging | Traversen, Bühnenbau & Rigging
trussing, stages & rigging | Traversen, Bühnenbau & Rigging
Sie wollen auch ein ePaper? Erhöhen Sie die Reichweite Ihrer Titel.
YUMPU macht aus Druck-PDFs automatisch weboptimierte ePaper, die Google liebt.
<strong>Traversen</strong>, <strong>Bühnenbau</strong> & <strong>Rigging</strong> | <strong>trussing</strong>, <strong>stages</strong> & <strong>rigging</strong><br />
1<br />
2<br />
3<br />
4<br />
5<br />
6<br />
7<br />
8<br />
9<br />
10<br />
CA-2 II<br />
Die CA-2 II ist bis maximal 16 x 10m Spielfläche ausgelegt. Wahlweise können diese Größen<br />
mit oder ohne Vordach ausgeführt werden. Aufgrund des modularen Aufbaus kann das Dach<br />
auch – wenn alle 3 Dimensionen in ähnlicher Größenordnung verkleinert werden – in fast<br />
jeder Größe realisiert werden.<br />
CA-2 II is constructed to maximum 16 x 10 meter playing area. It is available with our without porch,<br />
in cause of the modular construction it can be built in all sizes.<br />
KURZBESCHREIBUNG<br />
»»<br />
Hubdachbühne mit Satteldach<br />
»»<br />
Trägerrost im Dach aus iL-Typ<br />
»»<br />
Stützen aus iM-Typ<br />
»»<br />
Optional auch L- bzw. M-Typ für Kunden<br />
mit altem <strong>Traversen</strong>bestand.<br />
»»<br />
Stabilisierung über Seilverbände in Rück-,Seitenwänden<br />
»»<br />
Seitenplanen entfernbar über Quick-Drop<br />
oder geführt in Vorhangschienen.<br />
»»<br />
Kraftschlüssiger Anschluss an Podest-<br />
Unterbau in Gerüstbauweise.<br />
»»<br />
Nutzlast: ca. 6000 kg (für Version 15x10 ohne PA-Wings)<br />
Nutzlast PA-Wing je nach Ausführung: 1000 – 2000 kg<br />
ZULÄSSIGE WINDBEANSPRUCHUNG<br />
»»<br />
Bühne erfüllt grundsätzlich die aktuellen<br />
Anforderungen nach DIN 4112, sowie die<br />
zukünftigen Anforderungen nach DIN EN 13814<br />
»»<br />
Betrieb mit Seiten verplant bis Windstärke 8 nach<br />
DIN 4112 ( bzw. v= 15 m/s nach DIN EN 13814).<br />
»»<br />
Verplantes Dach und Bühne ohne Seitenverplanung<br />
ist ohne Windstärkenbegrenzung standsicher<br />
»»<br />
Nachweis für Windlasten nach DIN 1055–4<br />
differenziert nach Windzonen<br />
»»<br />
Aufbauten an besonders Windexponierten Orten<br />
(z.B. Küsten der Windzonen 3 oder 4 oder Inseln<br />
auf der Nordsee) sind grundsätzlich möglich<br />
»»<br />
Je nach Variante sind zusätzliche Abspannungen nötig<br />
BALLASTIERUNG<br />
»»<br />
Abhängig von der Baugröße und<br />
Windzone am Aufstellort<br />
»»<br />
Dadurch optimierte Ballastwerte je nach<br />
Aufbauvariante und örtlichen Gegebenheiten<br />
CA-2II BÜHNENÜBERDACHUNG<br />
»»<br />
Bühnendaten:<br />
»»<br />
Spielfäche 16x10 m<br />
»»<br />
Storage seitlich 5x10 m<br />
»»<br />
Vordach 2,7 m<br />
»»<br />
Lichte Höhe 10,0 m<br />
»»<br />
Layherpodium 1,8 m<br />
»»<br />
Gesamtbreite 27,0 m<br />
SHORT DESCRIPTION<br />
»»<br />
elevating roof stage with saddle roof<br />
»»<br />
support grid in the roof of iL-type<br />
»»<br />
Optional with L-and M-type for customers<br />
with old existing Truss<br />
»»<br />
stabilization of cable assembly line in the back and side walls<br />
»»<br />
side canvas cover removable with Quick-Drop<br />
or controlled with curtain bar<br />
»»<br />
Force-fit connection to podium base<br />
in the Scaffolding way<br />
»»<br />
load capacity approx. 6000 kg (for 15x10<br />
version without PA wings) load capacity<br />
depending on the version: 1000 – 2000kg<br />
ALLOWABLE WIND LOADS<br />
»»<br />
Stage basically fulfilled the actual requirements of<br />
DIN4112 and the future requirements of DIN EN 13814<br />
»»<br />
Operation with sides up to wind strength 8 according<br />
DIN 4112 (or v = 15 m / s according to DIN EN 13814).<br />
»»<br />
canvas cover roof and stage without side canvas<br />
cover is wind strength without limitation stable<br />
»»<br />
verification for wind loads according to DIN<br />
1055-4 differentiated according to Wind zones<br />
»»<br />
Structures in most wind exposed locations<br />
(e.g. coastal the wind zones 3 or 4 or<br />
islands on the North Sea) are possible<br />
»»<br />
Depending on the configuration variant,<br />
additional bracing necessary<br />
BALLASTING<br />
»»<br />
Depending on the size and wind zone<br />
from installation location<br />
»»<br />
This optimized ballast values depending on<br />
the structure variation and local conditions<br />
CA-2 STAGE ROOFING<br />
»»<br />
Stage data:<br />
»»<br />
playing area 16x10 m<br />
»»<br />
Storage side 5x10 m<br />
»»<br />
cantilever roof slab 2.7 m<br />
»»<br />
Headroom 10,0 m<br />
»»<br />
Layherpodium 1.8 m<br />
»»<br />
Overall width 27.0 m<br />
Typ Beschreibung Bühnengröße Code<br />
CA-2II Satteldach 16 x 10 m CA-2MKII<br />
CA-4 Bühnenüberdachung<br />
Optisch reizvolles Bühnendachsystem für den Innen- und Außeneinsatz; Rundbogen-Konstruktion<br />
mit textiler Dacheindeckung; Bühnen- Unterbau besteht standardmäßig aus Gerüstbau-Material<br />
mit einer Abdeckung aus Standard- Bühnenpodesten; einfacher und schneller Aufbau ohne<br />
Aufbauhilfen wie Stative oder Lifte.<br />
Optical very interest for indoor and outdoor use, round arch construction with textile roofing, stage<br />
fundament consist of steel skeleton with an cover of standard stage platforms, easy and fast assembly<br />
with any mount support tools.<br />
1. DACH 1.ROOF<br />
»»<br />
Bestehend aus 4 Rundbogenbindern (Bühnentiefe<br />
6m) bzw. 6 Rundbogenbindern (Bühnentiefe 10m).<br />
Einsatz von gebogenen STyp- <strong>Traversen</strong>elementen<br />
mit Kederprofil am oberen Gurtrohr. Verbindung<br />
der Bögen je Feld 4 Rundrohrstangen und 1<br />
<strong>Traversen</strong>leiter im Scheitelpunkt. Aussteifung<br />
durch 4 Drahtseilkreuze im letzten Feld.<br />
»»<br />
Das Rundbogendach steht schubfest verbunden<br />
auf der Bühnenunterkonstruktion.<br />
»»<br />
Consisting of 4 round sheet binders (stage depth 6m)<br />
and/or 6 round sheet binders (stage depth 10m).<br />
Employment of curved STyp cross beam elements<br />
with piping profile at the upper belt pipe. Connection<br />
of the sheets for each field 4 round tubing seaweeds<br />
and 1 Cross beam leader in the apex. Reinforcement<br />
by 4 wire rope crosses in the last field.<br />
»»<br />
The round sheet roof stands is connected<br />
to the stage sub-construction.<br />
2. BÜHNENUNTERBAU 2. STAGE UNDERBODY<br />
»»<br />
Bestehend aus Gerüstsystem LAYHER Allround<br />
mit aufgelegten Standard-Bühnenpodesten.<br />
3. BELASTBARKEIT 3. MAXIMUM STRESS<br />
»»<br />
Eine Verkehrs- (Gleichstrecken-) Last von 200<br />
N/m an den Rundbogenbindern ergibt eine<br />
Gesamtverkehrslast von 21 kN (etwa 2140kg) <br />
»»<br />
Consisting of stand system LAYHER Allround<br />
with presented standard stage landings.<br />
»»<br />
A traffic (equation straining) reading from 200<br />
N/m at the round sheet binders results in one<br />
Overall traffic load of 21 kN (for instance 2140kg)<br />
Typ Beschreibung Bühnengröße Höhe Code<br />
CA-4.0 Rundbogenbühne mit Unterbau 12,5 x 10 m 6,8 m 40004<br />
CA-4.2 Rundbogenbühne ohne Unterbau 12,5 x 10 m 5,6 m 40012<br />
224



