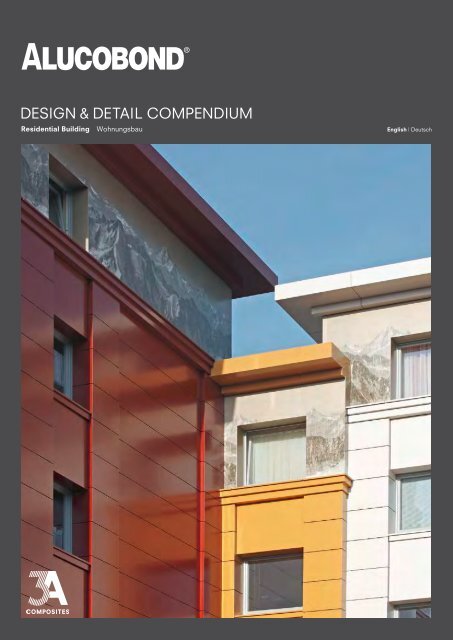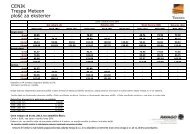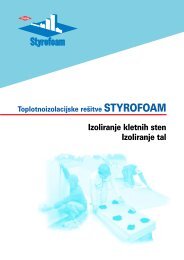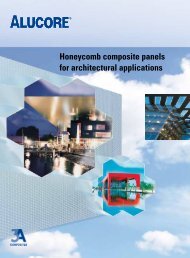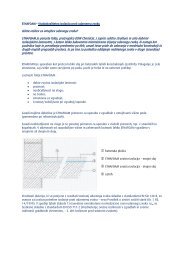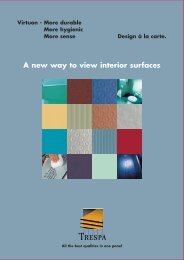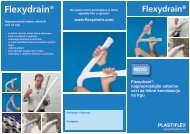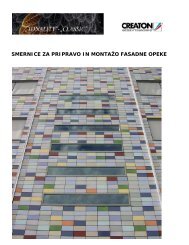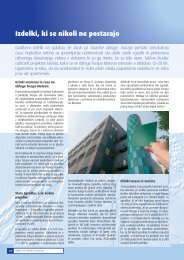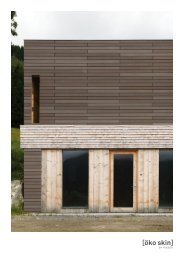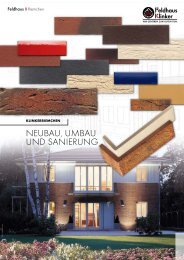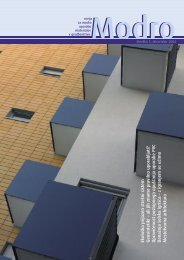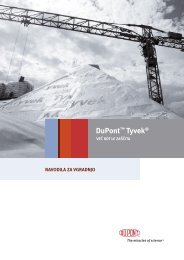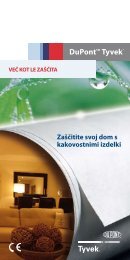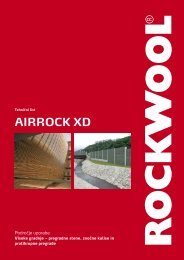DESIGN & DETAIL COMPENDIUM - Alucobond
DESIGN & DETAIL COMPENDIUM - Alucobond
DESIGN & DETAIL COMPENDIUM - Alucobond
Sie wollen auch ein ePaper? Erhöhen Sie die Reichweite Ihrer Titel.
YUMPU macht aus Druck-PDFs automatisch weboptimierte ePaper, die Google liebt.
<strong>DESIGN</strong> & <strong>DETAIL</strong> <strong>COMPENDIUM</strong><br />
Residential Building Wohnungsbau<br />
English | Deutsch<br />
1
GENERAL CONTENT<br />
UNIQUE POSSIBILITIES,<br />
LOW-COST REALIZATION<br />
More than 40 years ago, we had the vision of creating a<br />
material that allowed for a combination of maximum design<br />
freedom, extremely simple processing, high durability and<br />
affordable cost. We took up the challenge in creating the<br />
aluminium sandwich material ALUCOBOND<br />
®<br />
. Ever since<br />
the material was continually adapted not only with respect<br />
to its surface quality and aspect but also fulfilling the<br />
highest demands in fire resistance. Thus new trends in modern<br />
architecture were set. As a result, ALUCOBOND<br />
® is a<br />
genuine alternative to other materials and techniques that<br />
are generally more complicated to work with. Architectural<br />
creativity, individual expressiveness and also unique form<br />
and colour concepts can easily be implemented using the<br />
wide product range of ALUCOBOND<br />
®<br />
. The material is extremely<br />
durable and can be mounted onto the existing<br />
sub-structures using simple processing and installation<br />
techniques. Existing housing estates are transformed<br />
into attractive buildings, both for the owners and the<br />
residents. They are attractive for the residents, because<br />
they can live in an architecturally appealing<br />
environment at affordable rents. For the owners,<br />
because the return of investment increases due to<br />
reduced vacancy rates and the value of the building<br />
is also preserved by the longevity of the facades.<br />
Due to the array of possibilities for processing<br />
and assembling ALUCOBOND<br />
®<br />
, new buildings<br />
take on lasting architectural quality. Since<br />
its market launch over 40 years ago, leading<br />
architects have repeatedly influenced architecture<br />
and set trends with ALUCOBOND<br />
® .<br />
Particularly in residential buildings, individual<br />
buildings or entire urban districts<br />
have taken on a new, unique appearance. By<br />
showing you some selected projects – some<br />
of them have been awarded international<br />
prizes – we would like to inspire you to new<br />
ideas for your solutions in residential buildings.<br />
ALUCOBOND<br />
®<br />
creativity, cost efficiency and durability<br />
in residential building.<br />
EINZIGARTIGE MÖGLICHKEITEN,<br />
KOSTENGÜNSTIGE REALISATION<br />
Vor über 40 Jahren entstand die Vision ein Material zu produzieren,<br />
das größtmöglichen Freiraum für Kreati vität mit extrem<br />
einfacher Verarbeitung, langer Haltbarkeit und zugleich<br />
überschaubaren Kosten verbindet – eine anspruchsvolle<br />
und für die damalige Zeit sehr progressive Herausforderung.<br />
ALUCOBOND<br />
®<br />
, das Aluminium-Sandwich material, wurde<br />
stän dig in Bezug auf Ober flächen den jeweiligen Anforderungen<br />
angepasst und hat seitdem weltweit Akzente in der<br />
modernen Architektur gesetzt. Das Material erfüllt höchste<br />
Ansprüche in Bezug auf das Brandverhalten. Somit ist es eine<br />
echte Alternative zu anderen, meist aufwändigeren Materialien<br />
und Techniken.<br />
Architektonische Kreativität, individuelle Ausdrucks kraft,<br />
sowie einzigartige Form- und Farbvor stellun gen können mit<br />
dem breiten Produktspektrum von ALUCOBOND<br />
® spielend<br />
einfach umgesetzt werden. Das Material ist äußerst beständig<br />
und wird mit einfachen Verarbeitungs- und Installationstechniken<br />
auf die bestehenden Unterkonstruktionen montiert.<br />
Bestehende Wohnanlagen wandeln sich zu attraktiven Baukörpern<br />
sowohl für die Eigentümer als auch für die Bewohner:<br />
Für die Bewohner, weil sie zu günstigen Bedingungen in<br />
einer architektonisch ansprechenden Umgebung leben können;<br />
für den Eigentümer, weil durch reduzierte Leerstände die<br />
Rendite des Objektes steigt und durch die widerstandsfähige<br />
Fassade auch erhalten bleibt. Neubauten erhalten durch die<br />
Vielfalt an Verarbeitungs- und Montagemöglichkeiten von<br />
ALUCOBOND<br />
®<br />
eine gestalterische Qualität, die über Jahrzehnte<br />
erhalten bleibt.<br />
Seit der Markteinführung vor über 40 Jahren haben namhafte<br />
Architekten mit ALUCOBOND<br />
®<br />
die Architektur und den aktuellen<br />
Zeitgeist in allen Bereichen immer wieder maßgebend<br />
geprägt. Speziell im Wohnungsbau wurde einzelnen Gebäudekomplexen<br />
oder ganzen Stadtvierteln ein neues, einzigartiges<br />
Gesicht gegeben.<br />
Anhand von hervorragenden, zum Teil international prämierten<br />
Objekten möchten wir Ihnen Impulse für Ihre Lösungsansätze<br />
im Wohnungsbau geben.<br />
ALUCOBOND<br />
®<br />
Kreativität, Kosteneffizienz und Beständigkeit<br />
für den Wohnungsbau.<br />
Dr. Joachim Werner<br />
Managing Director 3A Composites GmbH &<br />
President Architecture & Display Europe<br />
®<br />
D&D Compendium – Residential Building<br />
3
®<br />
4 D&D Compendium – Residential Building
GENERAL CONTENT<br />
CONTENT<br />
INHALT<br />
EDITORIAL 3<br />
EDITORIAL<br />
CONTENT 5<br />
INHALT<br />
HOW TO USE 6<br />
ANWENDUNGSMÖGLICHKEITEN<br />
COLOUR GUIDE RESIDENTIAL 8<br />
COLOUR GUIDE WOHNUNGSBAU<br />
BENEFIT GUIDE RESIDENTIAL 8<br />
BENEFIT GUIDE WOHNUNGSBAU<br />
CASE STUDY: TIMELESS ARCHITECTURE 10<br />
Beispiel: ZEITLOSE ARCHITEKTUR<br />
FROM LEMONS TO LIMES 12<br />
VOM SORGENKIND ZUM MUSTERBEISPIEL<br />
WUNDTSTRASSE, GERMANY 14<br />
PARC DE LA ROUVRAIE, SWITZERLAND 20<br />
EUROPEAN PROJECTS 14<br />
EUROPÄISCHE PROJEKTE<br />
THE PRODUCT 58<br />
DAS PRODUKT<br />
GARTENSTADT, GERMANY 24<br />
ATRIUM, SWITZERLAND 28<br />
IMMEUBLE BONNE ENERGIE, FRANCE 32<br />
UNIQUE POSSIBILITIES, SIMPLE REALISATION 60<br />
EINZIGARTIGE MÖGLICHKEITEN, EINFACHE UMSETZUNG<br />
AWARDS 62<br />
Preise<br />
ALTA VISTA VII, PORTUGAL 36<br />
HÖXTERSTRASSE, GERMANY 40<br />
RLW SCHARNHORST, GERMANY 46<br />
LE TORRI LOMBARDE, ITALY 52<br />
GUSTAVO-PROJECT, GERMANY 54<br />
General Content Allgemeiner Inhalt<br />
Technical Content<br />
Technischer Inhalt<br />
Conceptual Content Konzeptioneller Inhalt<br />
®<br />
D&D Compendium – Residential Building<br />
5
®<br />
Design & Detail Compendium – Residential Building<br />
HOW TO USE<br />
ANWENDUNGSMÖGLICHKEITEN<br />
Due to its proven, consistently high quality and aesthetical<br />
appearance, ALUCOBOND ® is a particularly economical<br />
material for facade claddings for residential buildings.<br />
Thanks to its versatility ALUCOBOND ® offers a multitude<br />
of ways of designing and planning the attractive and<br />
sustainable facades for new buildings, refurbishment<br />
pro jects and the development of existing residential buildings.<br />
Compared with other facade systems, rear ventilated<br />
facades using ALUCOBOND ® has proved to be an<br />
extremely powerful tool for realising most distinctive architectural<br />
concepts due to its many ways of application. The<br />
sustainable and energy saving modernisation of exis ting<br />
residential buildings and urban districts is possible without<br />
any restrictions in design using ALUCOBOND ® . The possibilities<br />
for using ALUCOBOND ® in residential buildings<br />
are shown here in different facade designs.<br />
TECHNICALLY MINIMALIST ARCHITECTURE<br />
Due to its high degree of surface perfection, ALUCOBOND<br />
®<br />
is particularly suitable for modern, minimalistic and yet<br />
aestheti cally sophisticated concepts. The outer skin of<br />
the building thus obtained in combination with purely<br />
geo metrical forms produces an impression of an almost<br />
imma culate facade.<br />
TECHNICALLY EMOTIONAL ARCHITECTURE<br />
Surfaces in differing warm, metallic shades allow facade<br />
planning giving the impression of coloured metals such as<br />
natural anodized shades or bronze to golden shades.<br />
TIMELESS ARCHITECTURE<br />
The unlimited possibilities for planning facades enable<br />
architects to create classic design using ALUCOBOND<br />
® .<br />
Whether as a roofing edge or three-dimensional structural<br />
elements in a facade, the assembly and construction possibilities<br />
allow timeless building concepts. A wide range of<br />
colours are available blending with existing urban districts<br />
and urban settings.<br />
SCULPTURAL ARCHITECTURE<br />
Sculptural facade solutions and cladding of sophisticated,<br />
three-dimensional forms in the architectural planning for<br />
sculptural architecture are ideally done using ALUCOBOND<br />
®<br />
– above all, due to its high formability.<br />
ART & ARCHITECTURE<br />
Concepts that elevate the facade, or building as a whole<br />
to a work of art and demand innovative solutions, can be<br />
carried out due to the total sum of material properties of<br />
ALUCOBOND<br />
® .<br />
ALUCOBOND ® ist aufgrund seiner bewährten und bestän <br />
digen optischen Qualität über Jahrzehnte als äußere Fas sadenschicht<br />
besonders wirtschaftlich bei Wohnge bäuden einsetzbar.<br />
Neubauten, Modernisierung und Weiter entwicklung<br />
von bestehenden Wohngebäuden können mit dem Verbundmaterial<br />
ALUCOBOND ® als Vorhangfassade viel fältig und<br />
nach haltig gestaltet werden. Im Vergleich zu anderen Fas sa densystemen<br />
zeigt sich die Vorhangfassade mit ALUCOBOND ®<br />
durch ihre Anwendungsmöglichkeiten als über ragend starkes<br />
Instrument für verschiedenste Entwurfs vorstellungen der Planer<br />
und Architekten. Die energetisch nachhaltige Moder ni sierung<br />
von vorhandenen Wohngebäuden und -quartieren ist mit<br />
ALUCOBOND ® -Vorhangfassaden ohne gestalterische Einschränkungen<br />
machbar. Die Möglichkeiten von ALUCOBOND ®<br />
in der Wohnbau-Architektur sind hier in unterschiedlichen<br />
Fassadengestaltungen dargestellt.<br />
TECHNISCH-MINIMALISTISCHE ARCHITEKTUR<br />
ALUCOBOND<br />
®<br />
ist aufgrund seiner hohen Perfektion in der<br />
Fläche besonders geeignet für moderne, minimalistische und<br />
dennoch ästhetisch anspruchsvolle Entwürfe. Die gebaute<br />
Außenhaut erzeugt bei reinen geometrischen Architekturen<br />
eine nahezu makellose Anmutung der Fassade.<br />
TECHNISCH-EMOTIONALE ARCHITEKTUR<br />
Oberflächen in verschiedenen warmen, metallischen Farbtönen<br />
erlauben Fassadenplanungen in der Anmutung von Buntmetallen<br />
wie Neusilber-Eloxal oder Baubronze, bis hin zu Goldtönen.<br />
ZEITLOSE ARCHITEKTUR<br />
Unbeschränkte Möglichkeiten in der Planung von Fassaden ermöglichen<br />
eine optimale Umsetzung von Architektur in einer<br />
klassischen Ausrichtung mit ALUCOBOND<br />
®<br />
. Ob als Dachrand<br />
oder plastisches Gliederungselement in einer Fassade, Verlegeart<br />
und Konstruktionsmöglichkeiten erlauben die Realisation<br />
zeitloser Gebäudegestaltungen. Für eine Anwendung in gewachsenen<br />
Quartieren und städtebaulichen Situationen steht<br />
eine breite Farbpalette zur Verfügung.<br />
SKULPTURALE ARCHITEKTUR<br />
Skulpturale Fassadenlösungen und die Verkleidung von anspruchsvollen<br />
dreidimensionalen Formen in der Planung von<br />
Architekturen im Bereich der skulpturalen Architektur sind mit<br />
ALUCOBOND<br />
®<br />
gerade wegen seiner hohen Verformbarkeit ideal.<br />
KUNST & ARCHITEKTUR<br />
Konzepte, die die Fassade bzw. das Gebäude als Ganzes zu<br />
einem Kunstobjekt erheben und innovative Lösungen verlangen,<br />
können aufgrund der Gesamtheit der Materialeigenschaften<br />
von ALUCOBOND<br />
®<br />
optimal ausgeführt werden.<br />
®<br />
6 D&D Compendium – Residential Building
GENERAL CONTENT<br />
TECHNICALLY MINIMALISTIC ARCHITECTURE<br />
TECHNISCH-MINIMALISTISCHE ARCHITEKTUR<br />
SCULPTURAL ARCHITECTURE<br />
SKULPTURALE ARCHITEKTUR<br />
Wundtstraße, Germany<br />
Parc de la Rouvraie, Switzerland<br />
Le Torri Lombarde, Italy<br />
TECHNICALLY EMOTIONAL ARCHITECTURE<br />
TECHNISCH-EMOTIONALE ARCHITEKTUR<br />
ART & ARCHITECTURE<br />
KUNST & ARCHITEKTUR<br />
Gartenstadt, Germany<br />
Atrium, Switzerland<br />
Gustavo-Project, Germany<br />
Immeuble Bonne Energie, France<br />
Alta Vista VII, Portugal<br />
TIMELESS CLASSICAL ARCHITECTURE<br />
ZEITLOS KLASSISCHE ARCHITEKTUR<br />
?<br />
Höxterstraße, Germany<br />
RLW Scharnhorst, Germany<br />
Your sustainable vision<br />
®<br />
D&D Compendium – Residential Building<br />
7
®<br />
Design & Detail Compendium – Residential Building<br />
COLOUR GUIDE RESIDENTIAL<br />
COLOUR GUIDE WOHNUNGSBAU<br />
EXAMPLES OF COLOUR COMPOSITIONS<br />
BEISPIELHAFTE FARBKOMPOSITIONEN<br />
TECHNICALLY MINIMALISTIC ARCHITECTURE<br />
TECHNISCH-MINIMALISTISCHE ARCHITEKTUR<br />
TECHNICALLY EMOTIONAL ARCHITECTURE<br />
TECHNISCH-EMOTIONALE ARCHITEKTUR<br />
TIMELESS CLASSICAL ARCHITECTURE<br />
ZEITLOS KLASSISCHE ARCHITEKTUR<br />
SCULPTURAL ARCHITECTURE<br />
SKULPTURALE ARCHITEKTUR<br />
ART & ARCHITECTURE<br />
KUNST & ARCHITEKTUR<br />
BENEFIT GUIDE RESIDENTIAL<br />
BENEFIT GUIDE WOHNUNGSBAU<br />
PROJECT BENEFITS BY USING ALUCOBOND ®<br />
PROJEKT-VORTEILE DURCH DIE VERWENDUNG VON ALUCOBOND ®<br />
COST EFFICIENCY Cost efficiency<br />
in regard to project costs<br />
<strong>DESIGN</strong> FREEDOM Design freedom<br />
of the architect implementing<br />
the project<br />
ENERGY EFFICIENCY Energy<br />
efficiency after structural alteration<br />
measure through facade and architec<br />
tural design concept<br />
GREEN SOLUTION Environ mental<br />
protection anchored within the concept<br />
and implemen tation<br />
GUIDANCE SYSTEM Well-planned<br />
access paths and entrances<br />
– for good guidance and safety<br />
SAFETY Increasing safety through<br />
applications as monitoring systems<br />
and doormen<br />
BARRIER-FREE Degree of barrierfreedom<br />
– for family-friendly and<br />
handycapped accessible living<br />
COST EFFICIENCY Kosteneffizienz<br />
hinsichtlich der Gesamtbaukosten<br />
<strong>DESIGN</strong> FREEDOM Freiraum des<br />
Architekten in der Umsetzung des<br />
Projekts<br />
ENERGY EFFICIENCY Energieeffizienz<br />
nach Umbaumaßnahme<br />
durch Fassade und Architekturkonzept<br />
GREEN SOLUTION Umweltschutz<br />
innerhalb des Konzeptes verankert<br />
und umgesetzt<br />
GUIDANCE SYSTEM Gut geplante<br />
Zuwegungen und Eingänge – für eine<br />
gute Orientierung und Sicherheit<br />
SAFETY Erhöhte Sicherheit durch<br />
Maßnahmen, wie der Einsatz von<br />
Überwachungssystemen und Concierge<br />
BARRIER-FREE Maß der Barrierefreiheit<br />
– für ein familienfreundliches<br />
und behindertengerechtes Leben<br />
outstanding hervorragend<br />
excellent sehr gut<br />
good gut<br />
satisfactory befriedigend<br />
adequate ausreichend<br />
8<br />
Selection of ALUCOBOND ® colour range and surfaces:<br />
Please order an exemplar for correct colour representation.<br />
Auswahl aus der ALUCOBOND ® -Farb- und Oberflächenpalette:<br />
Für verbindliche Farbdarstellung fordern Sie bitte ein Muster bei uns an.
BEIGE<br />
ROYAL CEDAR<br />
LIGHT GREY<br />
RED BRASS<br />
ANODIZED LOOK C31<br />
PATINA GREEN<br />
DARK ZEBRANO<br />
CREAM<br />
INDIANA COPPER<br />
REDWOOD<br />
CHAMPAGNE METALLIC<br />
ANTHRAZIT GREY<br />
RUBY<br />
ELEGANT OAK<br />
WHITE 16<br />
MANITOBA<br />
GREY BLUE METALLIC<br />
9
+++ TIMELESS ARCHITECTURE +++ CASE STUDY +++ ZEITLOSE ARCHITEKTUR +++ CASE STUDY +++ TIMELESS ARCHITECTURE +++ CASE STUDY +++ ZEITLOSE ARCHITEKTUR ++<br />
2009<br />
ALUCOBOND ® -Architecture<br />
ALUCOBOND® Architektur<br />
Hagen, Germany<br />
In the early 20th century timelessly beautiful facades<br />
were made using a material which was totally new<br />
within this area of application – cast iron. Features such<br />
as low cost compared to traditional materials, global<br />
availability and longevity convinced architects as well as<br />
building owners. James Bogardus in Soho, for example,<br />
designed unique buildings which even after a hundred<br />
years are still very appealing and which cannot be missed<br />
out within the New York cityscape. One century later<br />
architects and building owners are similarly committed<br />
to ALUCOBOND<br />
®<br />
as being the aluminium sandwich<br />
material, shaping modern architecture world-wide with<br />
extraordinary cladding design. Be inspired by the extensive<br />
design possibilities of the extraordinary material,<br />
whether it is classical or modern, shown on the following<br />
pages.<br />
®<br />
10 D&D Compendium – Residential Building
+ CASE STUDY +++ TIMELESS ARCHITECTURE +++ CASE STUDY +++ ZEITLOSE ARCHITEKTUR +++ CASE STUDY +++ TIMELESS ARCHITECTURE +++ CONCEPTUAL CASE STUDY CONTENT<br />
1909<br />
Cast Iron-Architecture<br />
Gusseisen Architektur<br />
New York, USA<br />
Im frühen 20. Jahrhundert entstanden zeitlos schöne Fassaden<br />
aus einem für diesen Einsatzbereich neuen Material – Gusseisen.<br />
Günstige Kosten im Vergleich zu traditionellen Materialien,<br />
die allgemeine Verfügbarkeit und die Lang lebigkeit<br />
begeisterten Architekten und Bauherren zugleich. So entwarf<br />
z.B. James Bogardus in Soho einzigartige und vor allem nach<br />
über hundert Jahren immer noch hoch attraktive Gebäude,<br />
die aus dem New Yorker Stadtbild nicht mehr wegzudenken<br />
sind. Ein Jahrhundert später überzeugt ALUCOBOND<br />
®<br />
als Aluminium-Sandwichmaterial Kreative und Bauherren<br />
in ähnlicher Weise und prägt die moderne Architektur weltweit<br />
mit außergewöhnlicher Fassadengestaltung. Lassen Sie<br />
sich auf den folgenden Seiten von den umfangreichen Gestaltungsmöglichkeiten,<br />
egal ob Klassik oder Moderne, eines<br />
außergewöhnlichen Materials inspirieren.<br />
®<br />
D&D Compendium – Residential Building<br />
11
+++ TIMELESS ARCHITECTURE +++ CASE STUDY +++ ZEITLOSE ARCHITEKTUR +++ CASE STUDY +++ TIMELESS ARCHITECTURE +++ CASE STUDY +++ ZEITLOSE ARCHITEKTUR ++<br />
2006<br />
Inventory picture<br />
Bestandssituation<br />
Dortmund, Germany<br />
FROM LEMONS TO LIMES<br />
Adapting the large housing estates of the 60s and 70s to<br />
the requirements of a new era presents a challenge everywhere<br />
in Europe. Demolition and subsequent rebuilding,<br />
or modernisation? Opinions vary here. However, it is a<br />
fact that creative modernisation with up to 40% less total<br />
project costs, produces comparable results where economic<br />
and social aspects are concerned. An award-winning<br />
project in Germany that has received a great deal of international<br />
attention has been realised by the architectural<br />
office »Stadtbildplanung Dortmund«. This office transformed<br />
a large, out-dated housing estate in Scharnhorst<br />
in the Ruhr district into an attractive residential oasis.<br />
At the beginning of the renovation project the exact analysis<br />
was conducted of the numerous deficits and defects<br />
of the building complex, which at the beginning of the<br />
project had given rise to a high vacancy rate of the 1000<br />
residential units and a very negative attitude of the residents.<br />
All these factors had led to an increasing vacancy<br />
rate during the years prior to the renovation. There was a<br />
clear objective at the technical level, namely, to produce a<br />
higher energy efficiency by thoroughly renovating the<br />
facade, windows and roof. These measures were to be combined<br />
with a design concept for creating a new identity<br />
of its own. The optimum material for reaching these objectives<br />
was ALUCOBOND<br />
®<br />
. With its easy processability,<br />
it was just as possible to create the architectural combination<br />
of locally typical and historical typologies as it was<br />
the distinct colour scheme that dated back to the tonalities<br />
of the Italian artist, Giorgio de Chirico. In addition to<br />
these advantages that inspired the creative team, was the<br />
fact that the costs and sustainability of ALUCOBOND<br />
®<br />
were convincing for the building owner. The result at the<br />
end of the project is an almost complete occupancy rate.<br />
The residents now identify themselves with their estate<br />
and both the planners and the building owners are proud<br />
of having completed such an ambitious project so successfully.<br />
Having claimed a great deal of international attention,<br />
this represents an example that has already been<br />
frequently adapted for many similar challenges throughout<br />
Europe – both for architects and clients. It is an<br />
example par excellence of successful renovation in residential<br />
building. You will find many more examples on the<br />
following pages …<br />
®<br />
12 D&D Compendium – Residential Building
+ CASE STUDY +++ TIMELESS ARCHITECTURE +++ CASE STUDY +++ ZEITLOSE ARCHITEKTUR +++ CASE STUDY +++ TIMELESS ARCHITECTURE +++ CONCEPTUAL CASE STUDY CONTENT<br />
2008<br />
After Modernisation<br />
Nach der Moderniserung<br />
Dortmund, Germany<br />
VOM SORGENKIND ZUM MUSTERBEISPIEL<br />
Überall in Europa stellt sich die Herausforderung, Großwohnanlagen<br />
aus den 60er und 70er Jahren den Ansprüchen<br />
einer neuen Zeit anzupassen. Abriss und Neubau oder Mo-<br />
war<br />
dernisierung? Hier teilen sich die Meinungen. Fakt ist, dass<br />
eine kreative Modernisierung bei bis zu 40% weniger Gesamtprojektkosten<br />
vergleichbare Ergebnisse hinsichtlich<br />
wirt schaftlicher und sozialer Aspekte liefert. Ein international<br />
viel beachtetes und preisgekröntes Projekt aus Deutschland<br />
hat das Architekturbüro »Stadtbildplanung Dortmund«<br />
realisiert. Das Büro wandelte eine in die Jahre gekommene<br />
Großwohnanlage in Scharnhorst im Ruhrgebiet in eine<br />
attrak tive Wohnoase. Am Anfang des Renovierungsprojektes<br />
stand zunächst die genaue Analyse der zahlreichen<br />
Defizite und Missstände des Gebäudekomplexes, die bei Projektbeginn<br />
eine hohe Leerstandsquote der 1000 Wohneinheiten<br />
und eine sehr negative Sicht der Bewohner verursacht<br />
hatten. All diese Faktoren führten in den Jahren vor<br />
der Renovierung zu einer steigenden Leerstandsquote. Klares<br />
Ziel auf technischer Ebene: eine höhere Energieeffizienz<br />
durch eine gründliche Renovierung der Fassade, Fenster und<br />
des Daches. Diese Maßnahmen sollten mit einem Design-<br />
Konzept verbunden werden, das eine neue, eigenständige<br />
Identität schafft. Optimales Material zur Erreichung dieser<br />
Ziele war ALUCOBOND<br />
®<br />
. Mit seiner leichten Verarbeitbarkeit<br />
die architektonische Kombination aus lokaltypischen<br />
und historischen Typologien genauso umsetzbar wie das<br />
eigenständige Farbkonzept, das auf die Tonalitäten des<br />
italienischen Künstlers Giorgio de Chirico zurückgeht. Zu<br />
diesen Vorteilen, die das Kreativteam begeisterten, kam,<br />
dass Kosten und Haltbarkeit von ALUCOBOND<br />
®<br />
beim Bauherrn<br />
überzeugten. Fazit nach Beendigung des Projektes<br />
ist eine nahezu vollständige Mietauslastung. Die Bewohner<br />
identifizieren sich wieder mit Ihrer Siedlung, und sowohl die<br />
Planer als auch der Bauherr sind stolz, ein solch ambitioniertes<br />
Projekt erfolgreich realisiert zu haben. Inter national<br />
viel beachtet, stellt dies ein bereits häufig adaptiertes Beispiel<br />
für viele ähnlich gelagerte Herausforderungen in<br />
ganz Europa dar – für Architekten wie für Auftraggeber.<br />
Ein Musterbeispiel gelungener Quartierserneuerung im<br />
Wohnungsbau. Viele weitere finden Sie auf den nächsten<br />
Seiten …<br />
®<br />
D&D Compendium – Residential Building<br />
13
14<br />
MEHR LEBENSQUALITÄT<br />
WENIGER VANDALISMUS
TECHNICAL CONTENT<br />
WUNDTSTRASSE<br />
DRESDEN, GERMANY<br />
Project Student accommodation Wundtstraße<br />
Architect Architektengemeinschaft Zimmermann<br />
Year of Construction 1970s<br />
Year of Modernisation 2009<br />
Investment Volume (Modernisation) 7.9 million Euro<br />
Material ALUCOBOND ® A2<br />
Cost Efficiency<br />
Design Freedom<br />
Energy Efficiency<br />
Green Solution<br />
Guidance System<br />
Safety<br />
Barrier-free<br />
Individuality in an ensemble of monotony<br />
Individualität innerhalb eines Ensembles aus Monotonie<br />
RIVETED / SCREWED<br />
to aluminium substructure for vertical / horizontal<br />
panel layout<br />
GENIETET / GESCHRAUBT<br />
auf Aluminium-Unterkonstruktion für vertikale /<br />
horizontale Fassadengliederung<br />
15
EXCEPTIONAL COLOUR AND MATERIAL CONCEPT<br />
The house at Wundtstraße 7 in Dresden belongs to a complex of six residential<br />
buildings, each with fifteen storeys, that was built at the beginning of<br />
the 1970s in prefabricated concrete-slab construction. For enabling continued<br />
use of the building, a general renovation and modernisation was<br />
necessary. This was carried out at house number 7 in 2008 and 2009. The<br />
facade was clad in ALUCOBOND<br />
®<br />
in two different, silver-metallic colours.<br />
By keeping to the previous window sizes and layout, a punctuated facade<br />
with a three-dimensional effect is created by the colour contrast and the<br />
geometric assembly of the composite panels, together with the differentiated,<br />
offset arrangement of the window frames. The structural effect of<br />
light and shadow is accentuated by emphasizing the window frames on<br />
the one hand, and by the depth offset between the outer cladding and inner<br />
window plane on the other. When walking or driving past, the outer shell<br />
of the building presents a continuously changing image. Depending on the<br />
viewing angle and the sun’s position, the geometric forms of the window<br />
frames that are partly surrounded in bright red, appear in varying degrees<br />
of intensity on the individual facade surfaces.<br />
AUSSERGEWÖHNLICHES FARB- UND MATERIALKONZEPT<br />
Die Wundtstraße 7 gehört zu einem Komplex von sechs Wohnheimgebäuden<br />
mit jeweils fünfzehn Geschossen in Dresden, die Anfang der 1970er Jahre in<br />
Plattenbauweise errichtet wurden. Damit die Gebäude weiter genutzt werden<br />
konnten, war eine Grundsanierung und Modernisierung nötig. Bei Hausnummer<br />
7 erfolgte dies in den Jahren 2008 und 2009. Die Fassade wurde mit<br />
ALUCOBOND<br />
®<br />
in zwei unterschiedlichen, silbermetallischen Tönen verkleidet.<br />
Unter Beibehaltung der bisherigen Fenstergrößen und -anordnung entsteht<br />
durch den Farbkontrast und die geometrische Montage der Verbundplatten<br />
zusammen mit der differenzierten Gestaltung der Fensterlaibungen<br />
eine plastisch wirkende Lochfassade. Die strukturelle Wirkung von Licht und<br />
Schatten wird einerseits durch die Betonung der Laibungen und andererseits<br />
durch den Tiefenversatz von äußerer Verkleidungs- und innerer Fensterebene<br />
unterstrichen. Dem Passanten bietet sich im Vorübergehen oder -fahren ein<br />
sich stetig änderndes Erscheinungsbild der Außenhaut des Gebäudes. Je nach<br />
Betrachtungswinkel und Sonnenstand treten auf den einzelnen Fassaden -<br />
flächen die geometrischen Formen der teils in kräftigem Rot ausgebildeten<br />
Fensterlaibungen in unterschiedlicher Intensität hervor.<br />
16<br />
1<br />
1 The three-dimensional effect of the window frames is created<br />
by two different silver shades and the diagonal joint<br />
Die Plastizität der Fensterlaibungen entsteht durch zwei verschiedene<br />
Silbertöne und die Diagonalfuge
CONCEPTUAL CONTENT<br />
17
Cube: foyer<br />
Cube: Foyerbereich<br />
The interior design shows a<br />
functionally modern living style<br />
Die Innenraumgestaltung zeigt<br />
sachlich-zeitgemäßes Wohnen
TECHNICAL CONTENT<br />
Well-planned, precisely assembled<br />
ALUCOBOND ® composite panels<br />
Gut geplante und präsize<br />
montierte ALUCOBOND ® -Verbundplatten<br />
Interior design of the hallway<br />
Innenraumgestaltung des Flurgangs<br />
Interior view of the foyer<br />
Innenperspektive Foyer
MEHR LEBENSQUALITÄT<br />
WENIGER VANDALISMUS
TECHNICAL CONTENT<br />
PARC DE LA ROUVRAIE<br />
LAUSANNE, SWITZERLAND<br />
Project Parc de la Rouvraie<br />
Architect Pizzera & Poletti SA, Lausanne<br />
Colour Design Bianca Pestalozzi, Feldmeilen<br />
Year of Modernisation 2000<br />
Material ALUCOBOND ® A2<br />
Cost Efficiency<br />
Design Freedom<br />
Energy Efficiency<br />
Green Solution<br />
Guidance System<br />
Safety<br />
Barrier-free<br />
Architecture in the limelight<br />
Architektur in Szene gesetzt<br />
RIVETED / SCREWED<br />
to aluminium substructure for vertical / horizontal<br />
panel layout<br />
GENIETET / GESCHRAUBT<br />
auf Aluminium-Unterkonstruktion für vertikale /<br />
horizontale Fassadengliederung<br />
21
QUALITY OF LIFE THROUGH COLOUR<br />
For the renovation of the three multi-storey buildings »Parc de la Rouvraie«<br />
in the Swiss town of Lausanne, Bianca Pestalozzi, the well-known colour<br />
designer, was responsible for the colour scheme. For the designer, the symbiosis<br />
of her work with the architecture is important. She does not regard<br />
a mere coating of decorative cosmetics as a solution. The choice of colour<br />
should not depend either on one’s own personal taste or trends. Bianca<br />
Pestalozzi sees the success in the essence of the subtle application and<br />
considers this adaptation to the spirit of the times as refreshing and enriching.<br />
In her view, intuition and analysis are not mutually exclusive; the<br />
aim is thinking in terms of a uniform structure. The colour scheme of the<br />
three multi-storey buildings ›Parc de la Rouvraie‹ enhances the architectural<br />
impression. The building facades are predominant on three sides with<br />
their balcony elements, and the storeys have differing heights. The major<br />
task for Bianca Pestalozzi mainly consisted of structuring the unusually<br />
large balcony space. Thus it became a design element ›faute de mieux‹. The<br />
north facades without any balconies were also to create a ›solid‹ impression<br />
and represent the backbone of the building. The aim was to avoid any monotonous<br />
single-colour effect on the surfaces and to create an optical reduction<br />
of their height. The balcony areas of each block were allotted three different<br />
colours from the 7-colour range and structured horizontally, shade-in-shade<br />
with the ALUCOBOND<br />
®<br />
panels. The aluminium panels in silver-metallic<br />
opti cally hold the coloured balconies together in a neutral, elegant way.<br />
Furthermore, the entrance areas, metallic constructions, windows, rear<br />
walls of the balconies, sun-shading curtaining and strip blinds of the three<br />
buildings constitute a unity of unobtrusive colour. This is important for the<br />
interplay of the facade colours – like a picture within a frame setting it off.<br />
LEBENSQUALITÄT DURCH FARBE<br />
Bei der Sanierung der drei Hochhäuser »Parc de la Rouvraie« im Schweizerischen<br />
Lausanne war die bekannte Farbdesignerin Bianca Pestalozzi verantwortlich<br />
für die farbliche Gestaltung. Für die Designerin ist die Symbiose ihrer<br />
Arbeit mit der Architektur wichtig. Keine Lösung dagegen ist für sie aufgesetzte,<br />
dekorative Kosmetik. Die Farbauswahl darf weder von persönlichen<br />
Vorlieben noch Modeströmungen bestimmt sein. Bianca Pestalozzi sieht den<br />
Erfolg in der Essenz der subtilen Anwendung und hält diese Anpassung an<br />
den Zeitgeist für erfrischend und bereichernd. Für sie schließen sich Intuition<br />
und Analyse nicht aus, das Ergebnis ist einheitliches Gestaltdenken. Die Farbgestaltung<br />
der drei Hochhäuser ›Parc de la Rouvraie‹ setzt die Architektur gekonnt<br />
in Szene: Die Gebäude zeichnen sich auffällig auf drei Fassadenseiten<br />
mit Balkonelementen aus und sind unterschiedlich hochgeschossig. Die Hauptaufgabe<br />
für Bianca Pestalozzi bestand vorwiegend in der Gestaltung der<br />
un gewöhnlich großen Balkonflächen. So wurden sie ›faute de mieux‹ zum<br />
Gestaltungselement. Die Nordfassaden ohne Balkone sollten dazu ›stabil‹<br />
wirken und das Rückgrat des Gebäudes darstellen. Es galt, die Flächen nicht<br />
einfarbig monoton zu halten und die Höhen optisch zu reduzieren. Pro Hochhaus<br />
wurden die Balkonflächen mit drei verschiedenen Farben aus der 7-teiligen<br />
Farbpalette Ton in Ton mit ALUCOBOND<br />
®<br />
Platten horizontal aufgegliedert.<br />
Die Aluminium-Platten in Silbermetallic halten in Kombination dazu<br />
optisch die farbigen Balkone neutral und elegant zusammen. Weiter bilden die<br />
Eingangspartien, Metallkonstruktionen, Fenster, Balkonrückwände, Sonnenund<br />
Lamellenstoren bei den drei Wohnbauten eine farblich dezent verbindende<br />
Einheit. Dies ist wichtig im Zusammenspiel der Fassadenfarben – gleich<br />
einem Bild – das erst in seinem Rahmen zur tragenden Wirkung kommt.<br />
22<br />
1<br />
2<br />
1 Parc de la Rouvraie in its surroundings Parc de la Rouvraie in seiner Umgebung<br />
2 Colour concept of the 3 multi-stories Farbkonzept der 3 Hochhäuser
CONCEPTUAL CONTENT<br />
23
TECHNICAL CONTENT<br />
GARTENSTADT<br />
HAMBURG, GERMANY<br />
Project Gartenstadt<br />
Architect BIG Bringe Ingenieurgesellschaft mbH<br />
Colour Design Friedrich Ernst von Garnier<br />
Year of Modernisation 2001<br />
Material ALUCOBOND ® A2<br />
Cost Efficiency<br />
Design Freedom<br />
Energy Efficiency<br />
Green Solution<br />
Guidance System<br />
Safety<br />
Barrier-free<br />
Nature’s harmonious play of colour<br />
Klanghaftes Farbenspiel der Natur<br />
RIVETED / SCREWED<br />
to aluminium substructure for vertical / horizontal<br />
panel layout<br />
GENIETET / GESCHRAUBT<br />
auf Aluminium-Unterkonstruktion für vertikale /<br />
horizontale Fassadengliederung<br />
25
COLOUR <strong>DESIGN</strong> BY FRIEDRICH ERNST VON GARNIER<br />
In the north part of Hamburg, in the ›Garden City‹ district, the new colours<br />
of the former brown, prefabricated, concrete-slab construction are melting<br />
with the surroundings. Evidently at work here was the artist, Friedrich<br />
Ernst von Garnier, whose theory that »Art in building construction primarily<br />
means serving and not ruling« was also the main focus for this modernisation.<br />
In line with the maxim of understanding organic colourfulness<br />
as the theory of the necessity for multi-shade colourfulness, these now oldfashioned<br />
residential quarters were transformed by Binge Ingenieurgesellschaft<br />
mbH and the artist into an attractive location in the Hanseatic city,<br />
once again. With his colour concept, von Garnier relates to the harmonious<br />
play of colour in nature, where monotony does not exist. The multi-storey<br />
building is divided in three different colours and radiates an unobtrusive<br />
yet lively colourfulness that was developed on the silver aluminium. The<br />
individual groups of colour, different cool shades of blue, intensive shades<br />
of green and warm orange are based on the basic grey colour of the building.<br />
Hamburg’s inhabitants accepted the change very positively and their<br />
acceptance – to the joy of the Hamburger Wohngenossenschaft – became<br />
particularly evident after the drastic reduction in the vacancy rate.<br />
FARBGESTALTUNG durch FRIEDRICH ernst von GARNIER<br />
Im Hamburger Norden, im Areal der ›Gartenstadt‹, passt sich das ehemals<br />
betonbraune Plattenbaugebilde farblich in die Landschaft ein. Am Werk war<br />
hier offenkundig der Künstler Friedrich Ernst von Garnier, dessen These<br />
»Kunst am Bau bedeutet vor allen Dingen dienen, nicht herrschen« auch<br />
bei dieser Modernisierung im Vordergrund stand. Mit der Maxime, organische<br />
Farbigkeit als Lehre von der Notwendigkeit mehrtöniger Farbigkeiten<br />
zu verstehen, wurde das unzeitgemäß gewordene Wohnquartier von der<br />
Binge Ingenieurgesellschaft mbH und eben dem Künstler wieder zu einer<br />
attraktiven Adresse in der Hansestadt verwandelt. In seinem Farbkonzept<br />
bezieht sich von Garnier auf die klanghaften Farbenspiele der Natur, in der<br />
keine Eintönigkeit existiert. Das farblich dreigeteilte Hochhaus erstrahlt in<br />
zurückhaltender und dennoch lebendiger Farbigkeit, die auf dem eigentlich<br />
silbernen Aluminium entwickelt wurde. Die einzelnen Farbgruppen, verschiedene<br />
kühle Blautöne, intensive Grün- und warme Orangetöne basieren<br />
auf dem Grundgrau des Gebäudes. Die Hamburger nahmen die Verwandlung<br />
sehr positiv auf, macht sich deren Akzeptanz – zur Freude der Hamburger<br />
Wohngenossenschaft – gerade durch die drastische Reduzierung des Leerstands<br />
bemerkbar.<br />
26<br />
1<br />
2 3<br />
1 Entrance Eingang<br />
2 Cladding set off Fassadenrücksprung<br />
3 Visibly riveted facade Sichtbar genietete Fassade
CONCEPTUAL CONTENT
TECHNICAL CONTENT<br />
ATRIUM<br />
AARAU, SWITZERLAND<br />
Project Residential and Commercial Building Atrium<br />
Architect Grünig Architekten, Olten<br />
Year of Construction 2000/2001<br />
Investment Volume (of Modernisation) 15 million CHF<br />
Material ALUCOBOND ® A2<br />
Cost Efficiency<br />
Design Freedom<br />
Energy Efficiency<br />
Green Solution<br />
Guidance System<br />
Safety<br />
Barrier-free<br />
Unobtrusive cladding accentuating the architecture<br />
Zurückhaltende Fassade, die die Architektur betont<br />
RIVETED / SCREWED<br />
to aluminium substructure for vertical / horizontal<br />
panel layout<br />
GENIETET / GESCHRAUBT<br />
auf Aluminium-Unterkonstruktion für vertikale /<br />
horizontale Fassadengliederung<br />
29
ELEGANCE CREATED BY PERFECT-FIT FACADE SURFACES<br />
On behalf of the Credit Suisse Asset Management Funds in Zurich, the<br />
architects, Grünig Architekten in Olten (Switzerland) designed a most unusual<br />
atrium in Aarau. With its outstanding properties in the overall concept,<br />
both from the creative and the economic aspect, ALUCOBOND<br />
®<br />
came out on<br />
top for the colour scheme and design. The good reception of the atrium, particularly<br />
by the future-oriented and technology-friendly tenants, showed<br />
that the decision-makers had made the right choice. Approxi mately 1580m 2<br />
of anthracite-coloured ALUCOBOND<br />
®<br />
A2 were used to build the residential<br />
and commercial building. The design of the building with its horizontal layout<br />
and straightforward structure of the facade elements produces a clear,<br />
extremely elegant architectural appearance. Here, the high precision of the<br />
material for the processing and assembly using flat and rounded forms is<br />
clearly visible.<br />
ELEGANZ durch PRÄZISE FASSADENFLÄCHEN<br />
Im Auftrag der Credit Suisse Asset Management Funds in Zürich entwarfen<br />
Grünig Architekten in Olten (Schweiz) ein außergewöhnliches Atrium in<br />
Aarau. In Farb- und Formgebung hat ALUCOBOND<br />
®<br />
mit seinen herausragenden<br />
Eigen schaften bei der Gesamtkonzeption sowohl in kreativer, als auch in<br />
ökonomischer Hinsicht das Rennen gemacht. Die gute Annahme des Atriums,<br />
insbesondere bei zukunftsorientierten und technikaffinen Mietern, gibt den<br />
Entscheidern recht. Rund 1580m 2 anthrazitfarbenes ALUCOBOND<br />
®<br />
A2 sind<br />
im Wohn- und Geschäftshaus verbaut. Die Gestaltung der Gebäudeansicht<br />
durch horizontale Gliederung und klare Anordnung der Fassadenelemente<br />
ergibt ein architektonisch äußerst elegantes und klares Bild. Hier wird die<br />
hohe Präzision des Materials in der Verarbeitung und in der Montage durch<br />
den Einsatz von flachen als auch gerundeten Formen deutlich.<br />
30<br />
1<br />
2 3<br />
1 Rear view of the building Rückwärtige Ansicht des Gebäudes<br />
2 Main entrance Haupteingang<br />
3 Detailed view of facade with roof terrace Ausschnitt Fassade mit Dachterasse
CONCEPTUAL CONTENT<br />
31 42
TECHNICAL CONTENT<br />
IMMEUBLE BONNE ENERGIE<br />
GRENOBLE, FRANCE<br />
Project Immeuble Bonne Energie<br />
Architect Charon et Rampillon<br />
Year of Construction 2006<br />
Investment Volume 3.4 million Euro<br />
Material ALUCOBOND ®<br />
Cost Efficiency<br />
Design Freedom<br />
Energy Efficiency<br />
Green Solution<br />
Guidance System<br />
Safety<br />
Barrier-free<br />
Green achievement<br />
Grüner Erfolg<br />
RIVETED / SCREWED<br />
to aluminium substructure for vertical / horizontal<br />
panel layout<br />
GENIETET / GESCHRAUBT<br />
auf Aluminium-Unterkonstruktion für vertikale /<br />
horizontale Fassadengliederung<br />
33
IMMEUBLE BONNE ENERGIE<br />
A trend-setting project – both from an optical aspect on the one<br />
hand, and an energy-saving aspect on the other – has been realised by<br />
Charon et Rampillon, France. »Our projects are based on the combination<br />
of an architectural vision and creation of a building with a strong character,<br />
overcoming technical limits and achieving an overall convincing,<br />
energy-conserving result«, explains Thierry Rampillon. ALUCOBOND<br />
® fits<br />
in this context very well – so well in fact that the project »Immeuble Bonne<br />
Energie« was awarded a prize on several occasions – for instance, the Grand<br />
Prix National Eco Quartier 2009 and the Trophée Constructeo (SIMI 2009) –<br />
and internationally, it is gaining increasing recognition as a prestigious<br />
reference project.<br />
IMMEUBLE BONNE ENERGIE<br />
Ein zum einen aus optischen, aber insbesondere auch aus energiesparenden<br />
Gesichtspunkten richtungweisendes Projekt haben Charon et Rampillon aus<br />
Frankreich realisiert.<br />
»Unsere Realisierungen beruhen auf der Verbindung von architektonischer<br />
Vision, Kreation charakterstarker Gebäude, der Überwindung technischer<br />
Grenzen und einer überzeugenden energetischen Gesamtleistung«, erklärt<br />
Thierry Rampillon.<br />
ALUCOBOND<br />
®<br />
passt bestens in diesen Kontext – so gut, dass das Projekt<br />
»Immeuble Bonne Energie« mehrfach – unter anderem mit dem Grand Prix<br />
National Eco Quartier 2009 und der Trophée Constructeo (SIMI 2009) –<br />
ausgezeichnet wurde und international als vielbeachtetes Referenzprojekt<br />
immer mehr Anerkennung findet.<br />
34<br />
1<br />
2 3<br />
1 Window arrangement on the facade Fensteranordnung auf der Fassade<br />
2 View of the Immeuble Bonne Energie Perspektive des Immeuble Bonne Energie<br />
3 Basement with supporting columns Stützenstellung des Sockels
CONCEPTUAL CONTENT
TECHNICAL CONTENT<br />
ALTA VISTA VII<br />
MAIA, PORTUGAL<br />
Project Alta Vista VII<br />
Architect Gabinete BLK-Porto Arquitectura SA<br />
Year of Modernisation 2008<br />
Material ALUCOBOND ®<br />
Cost Efficiency<br />
Design Freedom<br />
Energy Efficiency<br />
Green Solution<br />
Guidance System<br />
Safety<br />
Barrier-free<br />
Modular grid for modern architecture<br />
Modulares Raster für moderne Architektur<br />
TRAY PANEL<br />
suspended on stainless steel bolts<br />
for vertical panel layout<br />
KASSETTE<br />
Eingehängt in Edelstahlbolzen für<br />
vertikale Fassadengliederung<br />
37
LIVING IN A STYLISH SURROUNDING<br />
A highlight is the building in the elegant town of Maia near Porto in Portugal.<br />
Its extraordinary design originates from the architects at Gabinete BLK-<br />
Porto. The fact that the structure could be transformed at all is thanks to<br />
the special properties of the ALUCOBOND<br />
®<br />
material, as it is exceptionally<br />
easy to process and apply. For those who are creative it opens completely<br />
new possibilities for design. In order to accentuate the aesthetics of the<br />
building in Maia and achieve the desired contrast, the architects chose<br />
two standard ALUCOBOND<br />
®<br />
colours. So particularly high is the quality of<br />
the suspended tray panel assembly, as a result there are no visible fixa tion<br />
points. The building thereby has a particularly harmonious and elegant<br />
appearance.<br />
EDEL WOHNEN<br />
Ein Glanzstück ist das Objekt in der noblen Stadt Maia in der Nähe von Porto<br />
in Portugal. Das außergewöhnliche Design stammt von den Architekten des<br />
Büros Gabinete BLK-Porto. Dass die Gestaltung tatsächlich umgesetzt werden<br />
konnte, ist den besonderen Eigenschaften des Materials ALUCOBOND<br />
®<br />
zu verdanken, da es außerordentlich gut zu verarbeiten und anzuwenden ist.<br />
Es eröffnet den Kreativen ganz neue Möglichkeiten der Gestaltung. Um die<br />
Ästhetik des Gebäudes in Maia hervorzuheben und den gewünschten Kontrast<br />
zu erreichen, haben die Architekten zwei ALUCOBOND<br />
® Standardfarben<br />
ausgewählt. Besonders hochwertig ist die Montage der Platten mittels<br />
ein gehängter Kassetten. So sind keine Befestigungspunkte zu erkennen. Das<br />
Gebäude erscheint dadurch besonders harmonisch und edel.<br />
38<br />
1<br />
2 3<br />
1 Rear view Rückwärtige Perspektive<br />
2 Detail view of facade Detailansicht Fassade / Balkon<br />
3 Facade elements Fassadengliederung
CONCEPTUAL CONTENT<br />
39
TECHNICAL CONTENT<br />
HÖXTERSTRASSE<br />
HAGEN, GERMANY<br />
Project Höxterstraße<br />
Architect Stadtbildplanung Dortmund<br />
Year of Construction 1973<br />
Year of Modernisation 2008<br />
Investment Volume (of Modernisation) 8.5 million Euro<br />
Material ALUCOBOND ® plus<br />
Cost Efficiency<br />
Design Freedom<br />
Energy Efficiency<br />
Green Solution<br />
Guidance System<br />
Safety<br />
Barrier-free<br />
Reduction of vacancy<br />
Reduktion des Leerstands<br />
TRAY PANEL<br />
suspended on stainless steel bolts<br />
for vertical panel layout<br />
KASSETTE<br />
Eingehängt in Edelstahlbolzen für<br />
vertikale Fassadengliederung<br />
41
TIMELESS STRUCTURAL ELEMENTS<br />
The large residential estate of the Gemeinnützige Wohnstättengenossenschaft<br />
Hagen built in the 1970s shared the fate of many a residential sites<br />
of that time; they were considered as social hotspots and looked extremely<br />
rundown. The integrated project approach of the Dortmund architect,<br />
Andreas Hanke, remedied this problem in 2007. He planned the basic<br />
modernisation and energy-conserving renovation of the facades, windows<br />
and roofs with solar systems. In addition, the entrances, lighting and<br />
stairways were renovated, and the green spaces and playgrounds were redesigned.<br />
The architecture thereby focuses on the traditional structure and<br />
proportions, as were to be found in historic buildings of the 19th century.<br />
This narrative concept rids the seventeen grey residential blocks – all of<br />
the same shape – of their monotony and gives the building back its basement<br />
and mezzanine level, string course, canopies, etc … The narrow, dark<br />
entran ces were replaced by a generous portal, and the large house numbers<br />
above the canopies made orientation considerably easier. Particularly<br />
worthy of mention is the mezzanine level which is decorated throughout<br />
with a picturesque mountain landscape. This is printed on ALUCOBOND<br />
® .<br />
Inspired by the mountain paintings of the artist, Edward Theodore Compton<br />
(1849 –1921), the decorative picture relates to the hilly landscape of Hagen.<br />
The architect is also stimulated by paintings where the seventeen different<br />
colours of the building are concerned; the colour compositions of light<br />
beige to dark red originate from the paintings of the Italian artist, Giorgio<br />
de Chirico (1888–1978).<br />
ZEITLOSE GESTALTUNGSELEMENTE<br />
Die Großwohnanlage der Gemeinnützigen Wohnstättengenossenschaft Hagen<br />
aus den 1970er Jahren teilte das Schicksal vieler Quartiere aus dieser Zeit:<br />
sie galten als sozialer Brennpunkt und waren äußerlich heruntergekommen.<br />
Abhilfe schaffte der integrierte Projektansatz des Dortmunder Architekten<br />
Andreas Hanke im Jahr 2007. Er sah die grundlegende Modernisierung und<br />
energetische Sanierung der Fassaden, Fenster und Dächer mit Solaranlagen<br />
vor. Außerdem wurden die Eingänge, die Beleuchtung, die Treppenhäuser,<br />
die Außenan lagen und die Spielplätze erneuert. Die Architektur setzt dabei<br />
auf traditionelle Struk tur, Proportion, wie sie in historischen Bauwerken des<br />
19. Jahrhunderts zu finden waren. Das erzählerische Konzept reißt die siebzehn<br />
gleichförmigen, gräulichen Wohnblöcke aus ihrer Monotonie und gibt<br />
dem Bau u.a. das Sockel- und Mezzanin geschoss, Gesimsbänder, Vordächer etc.<br />
zurück. Die schmalen, dunk len Eingänge wurden durch ein großzügiges Portal<br />
ersetzt, die Orientierung durch große Hausnummern oberhalb der Vordächer<br />
deutlich erleichtert. Besonders erwähnenswert ist das Mezzanin-Geschoss,<br />
das durchgängig mit einer malerischen Berglandschaft schmückt. Diese ist auf<br />
ALUCOBOND<br />
®<br />
gedruckt. Inspiriert von den Malereien des Bergmalers Edward<br />
Theodore Compton (1849–1921), nimmt das Bild Bezug zur hügeligen Landschaft<br />
Hagens. Auch für die siebzehn verschiedenen Farben der Gebäude lässt sich der<br />
Architekt von der Malerei anregen: Die Farbkompositionen von hellbeige bis<br />
dunkelrot stammen aus den Gemälden des italienischen Künstlers Giorgio de<br />
Chirico (1888–1978).<br />
42<br />
1<br />
2 3<br />
1 Building after modernisation Gebäude nach der Modernisierung<br />
2 Inventory picture Bestandsfoto<br />
3 3D generated image 3D-Perspektive
CONCEPTUAL CONTENT<br />
43
Roof Edge<br />
Dachrand<br />
Fascia<br />
Dachgesims<br />
Mezzanine Level<br />
Mezzaningeschoss<br />
Moulding<br />
Gesims<br />
Level<br />
Regelgeschoss<br />
Canopy<br />
Vordach<br />
Suspended Luminaire<br />
Pendelleuchte<br />
Entrance<br />
Eingang<br />
Basement Level<br />
Sockelgeschoss<br />
44
TECHNICAL CONTENT<br />
Upper roof edge made of ALUCOBOND ®<br />
with a fascia forming the transition to the facade<br />
Oberer Dachrand aus ALUCOBOND ® mit<br />
einem Dachgesims als Übergang zur Fassade<br />
String course ALUCOBOND ® cladding<br />
along the building at basement height to<br />
form an optical dividing line<br />
Umlaufende ALUCOBOND ® -Verkleidung<br />
als Gesimsband zur Unterteilung der<br />
Fassade mit Sockelgeschoss<br />
ALUCOBOND ® canopy with suspended luminaire;<br />
water-bearing level made of ALUCOBOND ®<br />
ALUCOBOND ® -Vordach mit abgehängter<br />
Pendel leuchte; wasser führende Ebene aus<br />
ALUCOBOND ®
TECHNICAL CONTENT<br />
RLW SCHARNHORST<br />
DORTMUND, GERMANY<br />
Project RLW Scharnhorst<br />
Architect Stadtbildplanung Dortmund<br />
Year of Construction 1968<br />
Year of Modernisation 2008<br />
Investment Volume (Modernisation) 20 million Euro<br />
Material ALUCOBOND ® , ALUCOBOND ® plus<br />
Cost Efficiency<br />
Design Freedom<br />
Energy Efficiency<br />
Green Solution<br />
Guidance System<br />
Safety<br />
Barrier-free<br />
Life is colourful<br />
Das Leben ist bunt<br />
RIVETED WEATHER BOARDING<br />
to aluminium substructure<br />
GENIETETE STÜLPSCHALUNG<br />
auf Aluminium-Unterkonstruktion<br />
47
URBAN EXAMPLES AS NARRATIVE STRUCTURAL ELEMENTS<br />
How can a stigmatised, exposed, aggregate-concrete building be transformed<br />
into a residential estate offering the residents a feeling of complete<br />
safety, optimism and future? The Dortmund architect, Andreas Hanke,<br />
took on this challenge on behalf of the Ruhr-Lippe-Wohnungsgesellschaft<br />
2006. He had the task of creating a new visual identity for approximately<br />
1000 residential units in the Dortmund district of Scharnhorst by giving<br />
them a more positive appearance, in order to improve the living quality of<br />
the residents and create an incentive for living there. An estate concept was<br />
developed for the residential buildings in Dortmund Scharnhorst along the<br />
lines of historic townscape models. Intuitively, these familiar images are<br />
perceived as attractive, timeless and high-quality. The special features, i.e.<br />
the symbols, colours of the historic buildings and their facade structure,<br />
were thus adapted. In this way, an Italian, French and Californian quarter<br />
were created in various different, structural designs as a discernable, urban,<br />
building arrangement with a narrative quality. The thorough restructuring<br />
of the facade was accompanied by redesigning the grounds and entrance<br />
areas. ALUCOBOND<br />
®<br />
proved to be the optimum material for implementing<br />
these demanding plans, as the aesthetics and the practical aspects were<br />
able to be realised simply and at low cost.<br />
STADTVORBILDER ALS NARRARTIVE GESTALTUNGSELEMENTE<br />
Wie wird aus einem stigmatisierten Waschbetongebäude ein Wohnquartier<br />
voller Sicherheit, Zuversicht und Zukunft? Dieser Aufgabe stellte sich der<br />
Dortmunder Architekt Andreas Hanke im Auftrag der Ruhr-Lippe-Wohnungsgesellschaft<br />
2006. Er sollte den rund 1000 Wohneinheiten im Dortmunder<br />
Stadtteil Scharnhorst ein neues Gesicht verleihen, um durch ein positiveres<br />
Erscheinungsbild die Lebensqualität der Bewohner zu verbessern und einen<br />
Anreiz zu schaffen dort zu leben. Für die Wohngebäude in Dortmund Scharnhorst<br />
wurde ein Quartierskonzept nach dem Vorbild klassischer Stadtbilder<br />
entwickelt. Intuitiv werden diese wohlvertrauten Bilder als schön, zeitlos und<br />
wertig empfunden. Adaptiert wurden deshalb die besonderen Merkmale –<br />
Symbole, Farben der historischen Bauten und deren Gliederung der Fassade.<br />
So entstanden in unterschiedlichen Gestaltungsvarianten ein italienisches,<br />
ein französisches und ein kalifornisches Quartier als ablesbare städtebauliche<br />
Ordnung mit erzählerischer Qualität. Die aufwändige Restrukturierung<br />
der Fassade ging einher mit den Erneuerungen der Außenanlagen und Eingangssituationen.<br />
ALUCOBOND<br />
®<br />
erwies sich als optimales Material zur Umsetzung<br />
der anspruchsvollen Pläne, da so das Ästhetische und das Praktische<br />
kostengünstig und einfach verwirklicht werden konnte.<br />
48<br />
1<br />
2 3<br />
1 »Italian« quarter »Italienisches« Quartier<br />
2 Inventory picture Bestandsfoto<br />
3 Design study of the »Italian« quarter Entwurfsstudie »italienisches« Quartier
CONCEPTUAL CONTENT<br />
49
View of the »Italian« quarter: Upper roof edge<br />
made of ALUCOBOND ® with a fascia forming<br />
the transition to the facade and support<br />
Ansicht des »italienischen« Quartiers:<br />
Oberer Dachrand aus ALUCOBOND ® mit<br />
einem Dachgesims als Übergang zur Fassade<br />
und Abstützung<br />
ALUCOBOND ® -canopy with suspended luminaire;<br />
water-bearing level made of ALUCOBOND ®<br />
ALUCOBOND ® -Vordach mit abgehängter<br />
Pendelleuchte; wasserführende Ebene aus<br />
ALUCOBOND ®<br />
Transition of the string course to the<br />
entrance portal made of ALUCOBOND ®<br />
Anschluss der Gesimsbänder an das<br />
Eingangsportal aus ALUCOBOND ®<br />
50<br />
Above: View of the »Italian« quarter<br />
Below: View of the »San Francisco« quarter<br />
– urban building horizon with hybrid facade construction<br />
Oben: Ansicht des »italienischen« Quartiers<br />
Unten: Ansicht des Quartiersbildes »San Francisco«<br />
– Städtebaulicher Horizont durch hybride<br />
Fassadenkonstruktion
TECHNICAL CONTENT<br />
51
TECHNICAL CONTENT<br />
LIVING IN THE RADIAL CITY<br />
One of Italy’s most original private housing projects clearly stands out in<br />
the district of San Donato Milanese at the gates of Milan. The international<br />
scholar of modern architecture, Kenzo Tange, designed the building complex.<br />
The Japanese architect wanted to create a radial city with links between<br />
the buildings to improve and optimize communication. The project<br />
consists of a number of blocks of offices, commercial and residential buildings<br />
and accommodation facilities. The complex was built by Immobiliare<br />
Metanopoli s.p.a., a member of the ENI Group. The first part of the complex,<br />
designed by Kenzo Tange and named ›Torri AGIP‹, houses the prestigious<br />
company BMW Italy. The second part, called ›Le Torri Lombarde‹,<br />
consists of a 72 000m 2 residential block with a total of 700 flats in 200 different<br />
layouts. Arch. Giuseppe Pensotti and Roberto Ubaldi ›Architetti<br />
Associati – G14‹ of Milan are responsible for its architectural design. The<br />
facades are made of stone tiles as well as 20 000 m 2 of ALUCOBOND<br />
® panels<br />
in the colour bronze metallic, fabricated and installed by Messrs. Alvet of<br />
Milan and Messrs. Giuliani Infissi of Forlì. The ALUCOBOND<br />
®<br />
material has<br />
been successfully used as flat, shaped and curved panels for various types<br />
of application such as ceilings, balconies, gazebos, wall claddings, column<br />
casings, bowers, cantilever roofings, stair case linings, etc. The panels were<br />
folded on four edges and suspended on bolts. The gaps between the panels<br />
were filled with silicone rubber to ensure an optimum sealing of the facade.<br />
LE TORRI LOMBARDE<br />
MILAN, ITALY<br />
Project Residential complex »Le Torri Lombarde«<br />
Architect Studio G 14, Milan<br />
Year of Construction 1999<br />
Material ALUCOBOND ®<br />
Cost Efficiency<br />
Design Freedom<br />
Energy Efficiency<br />
Green Solution<br />
Guidance System<br />
Safety<br />
Barrier-free<br />
Combining classical and modern materials<br />
harmoniously<br />
Klassische und moderne Materialien harmonisch<br />
kombiniert<br />
LEBEN IN DER RADIALEN STADT<br />
Eines der eigenwilligsten privaten Wohnungsbauprojekte in Italien befindet<br />
sich im Distrikt von San Donato Milanese vor den Toren Mailands. Der international<br />
angesehene Professor für Moderne Architektur, Kenzo Tange, entwarf<br />
den Gebäudekomplex. Der japanische Architekt wollte eine radiale Stadt<br />
schaffen – mit Verbindungen zwischen den einzelnen Gebäuden zur Verbesserung<br />
und Optimierung der Kommunikation. Das Projekt besteht aus zahlreichen<br />
Bürohäusern, Geschäfts- und Wohngebäuden sowie Unterbringungsmöglichkeiten.<br />
Das Immobilienunternehmen Metanopoli s.p.a., das zur<br />
ENI Gruppe gehört, realisierte den Bau. Im ersten Teil des Komplexes, der<br />
von Kenzo Tange entworfen wurde und »Torri AGIP« heißt, ist das renommierte<br />
Unternehmen BMW Italien untergebracht. Der zweite Teil, »Le Torri<br />
Lombarde«, besteht aus insgesamt 700 Wohnungen mit 72 000 m 2 Wohnfläche<br />
in 200 unterschiedlichen Layouts, entworfen von den Architekten Guiseppe<br />
Pensotti und Roberto Ubaldi vom Architekturbüro Studio G14 in Mailand.<br />
Die Fassaden bestehen aus Ziegelsteinen in Verbindung mit 20000m 2 4 und<br />
6mm starken ALUCOBOND<br />
®<br />
-Platten, PVDF einbrennlackiert, in der Standardfarbe<br />
Bronze Metallic. Sie wurden von den Firmen Alvet, Mailand und Guiliani<br />
Infissi, Forlì hergestellt und montiert. Das ALUCOBOND<br />
®<br />
-Material wurde<br />
in Form von flachen, geformten und gebogenen Platten für unterschiedliche<br />
An wendungsmöglichkeiten, wie beispielsweise Decken, Balkone, Erker, Wandverkleidungen,<br />
Säulenverkleidungen, Lauben, freitragende Überdachungen,<br />
Treppenhausverkleidungen usw. eingesetzt. Die Platten wurden an vier Ka nten<br />
abgekantet und in Edelstahlbolzen eingehängt. Um eine optimale Abdichtung<br />
der Platten zu gewährleisten, wurden die Fugen zwischen den Platten mit<br />
Silikonkautschuk gefüllt.<br />
TRAY PANEL<br />
suspended on stainless steel bolts<br />
for vertical panel layout<br />
KASSETTE<br />
Eingehängt in Edelstahlbolzen für<br />
vertikale Fassadengliederung<br />
Balconies riveted / Balkone genietet<br />
53
TECHNICAL CONTENT<br />
GUSTAVO-PROJECT<br />
BERLIN, GERMANY<br />
Project Gustavo Project – Art on Buildings<br />
Architect ASA Gruppe, Berlin<br />
Year of Construction 1978<br />
Year of Modernisation 1999<br />
Investment Volume (Modernisation) 11.8 million Euro<br />
Material ALUCOBOND ® A2<br />
Cost Efficiency<br />
Design Freedom<br />
Energy Efficiency<br />
Green Solution<br />
Guidance System<br />
Safety<br />
Barrier-free<br />
Spectacular design and construction solution<br />
Spektakuläres Design und Konstruktionslösung<br />
RIVETED / SCREWED<br />
to aluminium substructure for vertical / horizontal<br />
panel layout<br />
GENIETET / GESCHRAUBT<br />
auf Aluminium-Unterkonstruktion für vertikale /<br />
horizontale Fassadengliederung<br />
55
EUROPE’S LARGEST WORK OF ART<br />
A monotonous block of flats becomes Europe’s largest work of art. Poetic<br />
images like a red sun, a royal family or a shy, surrealistic actor adorn the<br />
almost 15 000 m 2 of building surface. They are dream pictures of the internationally<br />
famous artist, Gustavo who conjures the warmth of the south<br />
in the frequently grey Berlin sky with bright colours and scurrility. This<br />
famous Gustavo House in Berlin shows just how imaginative, unusual,<br />
power ful and at the same time sophisticated the modernisation with composite<br />
panels can be. Today, one hardly notices, with the playfulness of its<br />
figures, the tremendous challenges that this project presented the artist<br />
and all those who participated in the construction. For despite its industrial<br />
construction, the irregularities of the building, for example, proved to be<br />
considerable. For this reason, all the unevenness, deviations of the vertical,<br />
corners, window frames and lintels first had to be measured electronically<br />
before the Berlin working group, Stadtplanung+Architektur could proceed<br />
to translate Gustavo’s figures into a three-dimensional structure. Since the<br />
figures were to spread across the building as evenly as possible, any cutting<br />
loss or protrusions had to be reduced to an absolute minimum. This could<br />
only be successful using a material as flexible as ALUCOBOND<br />
®<br />
that could<br />
be shaped to fit exactly. A puzzle consisting of 11000 differently shaped<br />
individual parts had to be produced by computer control, sawn and milled<br />
from twelve different colours. After being allocated a code consisting of<br />
letters and numbers, the ALUCOBOND<br />
®<br />
puzzle parts could then be fitted<br />
together exactly to form a house facade.<br />
EUROPAS GRÖSSTES KUNSTWERK<br />
Ein monotoner Wohnblock wird Europas größtes Kunstwerk: Poetische<br />
Bilder wie eine rote Sonne, eine königliche Familie oder ein schüchtener,<br />
sur rea listischer Schauspieler zieren fast 15 000m 2 Gebäudefläche. Es sind<br />
Traumbilder des international renommierten Künstlers Gustavo, der farbenfroh<br />
und skurril die Wärme des Südens in den oftmals grauen Himmel Berlins<br />
zaubert. Das berühmte Gustavo-Haus in Berlin zeigt, wie einfallsreich, besonders,<br />
eindringlich und gleichzeitig anspruchsvoll Plattenbau-Modernisierung<br />
sein kann. Der spielerischen Leichtigkeit seiner Figuren ist heute kaum mehr<br />
anzumerken, welche großen Herausforderungen dieses Projekt an den Künstler<br />
und alle am Bau Beteiligten stellte. Denn trotz seiner industriellen Bauweise<br />
erwiesen sich beispielsweise die Unregelmäßigkeiten des Hauses als<br />
beträchtlich. Deshalb mussten alle Unebenheiten, Lotabweichungen, Ecken,<br />
Fensterlaibungen und -stürze zuerst elektronisch vermessen werden, bevor<br />
die Berliner Arbeitsgruppe Stadtplanung+Architektur darangehen konnte,<br />
Gustavos Figuren in ein dreidimensionales Raumgebilde zu übersetzen. Da<br />
die Figuren sich möglichst fließend über das Haus erstrecken sollten, mussten<br />
Schnittverluste und Fugenvorsprünge auf ein absolutes Minimum reduziert<br />
werden. Dies konnte nur mit einem so flexiblen Material wie ALUCOBOND<br />
®<br />
gelingen, das sich passgenau verarbeiten lässt. Aus zwölf verschiedenen<br />
Farben wurde computergesteuert ein Puzzle aus 11000 unterschiedlich<br />
geformten Einzelteilen erarbeitet, gesägt und gefräst. Mit einem Code aus<br />
Buchstaben und Zahlen versehen konnten die ALUCOBOND<br />
® -Puzzleteile<br />
dann absolut passgenau zu einer Hausfassade zusammengefügt werden.<br />
1<br />
56 2<br />
1 Model Modell<br />
2 Overall view of the Gustavo image Gesamtansicht des Gustavo-Bildes
CONCEPTUAL CONTENT<br />
57
®<br />
Design & Detail Compendium – Residential Building<br />
THE PRODUCT<br />
DAS PRODUKT<br />
ALUCOBOND ®<br />
ALUCOBOND<br />
®<br />
has been developed as a rigid, yet flexible<br />
facade material for architectural uses. ALUCOBOND<br />
®<br />
is extremely weatherproof, impact-resistant and breakproof,<br />
vibration-damping, and is easy as well as troublefree<br />
to install. ALUCOBOND<br />
®<br />
is produced with various<br />
core thicknesses in a continuous lamination process and<br />
cut to format. All painted panels are supplied with a protective<br />
peel-off foil.<br />
ALUCOBOND ®<br />
ALUCOBOND<br />
®<br />
wurde als stabiler und zugleich flexibler Fassadenwerkstoff<br />
für die Architektur entwickelt ALUCOBOND<br />
®<br />
ist äußerst witterungsbeständig, schlag- und bruchfest,<br />
schwingungsdämpfend und lässt sich sehr einfach und problemlos<br />
montieren. ALUCOBOND<br />
®<br />
wird in einem kontinuierlichen<br />
Fertigungsprozess mit varia bler Kerndicke entsprechend<br />
der Plattendicke gefertigt und auf Format geschnitten.<br />
Die lackierten Platten werden mit e iner Schutzfolie geliefert.<br />
ALUCOBOND ® plus<br />
ALUCOBOND<br />
®<br />
plus has been developed exclusively for the<br />
more stringent requirements of the fire prevention regulations<br />
in architectural products. Thanks to its mineral-filled<br />
core, ALUCOBOND<br />
®<br />
plus meets the stricter requirements of<br />
the fire classifications. It is hardly inflammable and offers all<br />
the proven product properties of the ALUCOBOND<br />
® family,<br />
such as flatness, formability, resis tance to weather and easy<br />
processing.<br />
ALUCOBOND ® plus<br />
ALUCOBOND<br />
®<br />
plus wurde speziell für höhere Anforderungen<br />
beim Brandschutz in der Architektur entwickelt.<br />
Durch den mineralischen Kern erzielt ALUCOBOND<br />
® plus<br />
höhere Brandklassifizierungen. Er ist schwerentflammbar<br />
und bietet die bewährten Produkteigenschaften der<br />
ALUCOBOND<br />
®<br />
-Familie wie u. a. Planheit, Verformbarkeit,<br />
Witterungsbeständigkeit und einfache Verarbeitung.<br />
ALUCOBOND ® A2<br />
ALUCOBOND<br />
®<br />
A2 is the only non-combustible aluminium<br />
composite panel used in architecture worldwide. Thanks to<br />
its mineral-filled core, ALUCOBOND<br />
®<br />
A2 meets the strict<br />
requirements of the fire regulations and enhances the<br />
possi bilities for the concept and design of buildings.<br />
ALUCOBOND<br />
®<br />
A2, just like all the products of the<br />
ALUCOBOND<br />
®<br />
family, allows simple processing, is impact -<br />
resistant, break-proof and weatherproof and, above all,<br />
non-combustible.<br />
ALUCOBOND ® A2<br />
ALUCOBOND<br />
®<br />
A2 ist weltweit die einzige nichtbrennbare<br />
Aluminium-Verbundplatte in der Architektur. Durch den<br />
mineralischen Kern erfüllt ALUCOBOND<br />
®<br />
A2 sehr hohe<br />
Anforderungen der Brandschutzrichtlinien und erweitert<br />
die Möglichkeiten der Konzeption und Gestaltung von<br />
Gebäuden. ALUCOBOND<br />
®<br />
A2 lässt sich wie alle Produkte<br />
der ALUCOBOND<br />
®<br />
Familie leicht verarbeiten, ist schlag- und<br />
bruchfest, witterungsbeständig, und vor allem nicht brennbar.<br />
SURFACES<br />
ALUCOBOND<br />
®<br />
surfaces are coated using exclusively<br />
high-quality and eco-friendly lacquer systems. They are<br />
highly weather resistant and resistant to industrial emissions.<br />
These properties are achieved using UV-resistant<br />
bonding agents. For standard finishes, fluorpolymeric top<br />
coats (e.g. PVDF) are used. All surface coats are applied<br />
in a continuous coilcoating process, i.e. with a con tinuous<br />
coating and stove-lacquering procedure. The quality of<br />
the coating is tested according to standards established<br />
by E.C.C.A. (European Coil Coating Association), of which<br />
we are a member.<br />
OBERFLÄCHEN<br />
Für die ALUCOBOND<br />
®<br />
Oberflächen werden ausschließlich<br />
hochwertige und ökologisch verträgliche Lacksysteme<br />
eingesetzt. Sie verfügen über ausgezeichnete Witterungsbeständigkeit<br />
und sind äußerst resistent gegen Industrieemissionen.<br />
Diese Eigenschaften werden durch den Einsatz<br />
UV-beständiger Bindemittel gewährleistet. Hierbei bilden<br />
Fluorpolymer-Lackierungen (z. B. PVDF) den Standard, die<br />
im Coil-Coating-Verfahren in einem kontinuierlichen Beschichtungs-<br />
und Einbrennprozess appliziert werden. Die<br />
Qualität dieser hochwertigen Lackierung wird gemäß<br />
den Prüfvorschriften der E.C.C.A. (European Coil Coating<br />
Association) geprüft, bei der 3A Composites Mitglied ist.<br />
®<br />
58 D&D Compendium – Residential Building
GENERAL CONTENT<br />
ALUCOBOND ®<br />
Thickness Dicke: 3 / 4 / 6 mm<br />
2<br />
2<br />
1<br />
1 Plastic Core<br />
2 0.5mm aluminium<br />
1 Polyethylen Typ LDPE<br />
2 0,5mm Aluminium<br />
ALUCOBOND ® plus<br />
Thickness Dicke: 4 mm<br />
2<br />
2<br />
1<br />
1 Mineral-filled Core<br />
2 0.5 mm aluminium<br />
– hardly inflammable –<br />
1 Mineralisch gefülltes Polymer<br />
2 0,5mm Aluminium<br />
– schwer entflammbar –<br />
ALUCOBOND ® A2<br />
Thickness Dicke: 3 / 4 mm<br />
2<br />
2<br />
1<br />
1 Mineral Core<br />
2 0.5mm aluminium<br />
– non-combustible –<br />
1 Mineralische Füllstoffe mit<br />
polymerem Bindemittel<br />
2 0,5mm Aluminium<br />
– nicht brennbar –<br />
The standard size is 4 x 1250 x 3200 mm. Other lengths and widths<br />
are available on request. We shall be pleased to advise you on the<br />
selection of the surfaces and panel formats available.<br />
Das Standardformat ist 4 x 1250 x 3200 mm. Andere Längen und Breiten<br />
sind auf Anfrage erhältlich. Wir beraten Sie gerne bei der Auswahl der<br />
erhältlichen Oberflächen und Plattenformaten.<br />
®<br />
D&D Compendium – Residential Building<br />
59
®<br />
Design & Detail Compendium – Residential Building<br />
UNIQUE<br />
POSSIBILITIES,<br />
SIMPLE<br />
REALISATION<br />
EINZIGARTIGE<br />
MÖGLICHKEITEN,<br />
EINFACHE<br />
UMSETZUNG<br />
Residential buildings Zingsterstraße, Berlin<br />
Wohnhäuser Zingsterstraße, Berlin<br />
With its extensive processing possibilities at affordable<br />
cost, ALUCOBOND<br />
®<br />
is ideal for realising unusual projects.<br />
It can also be handled directly on the building site using<br />
commercially available tools and can be refined in a variety<br />
of ways to give your product a unique appearance. Thanks<br />
to the excellent durability of the composite material the<br />
building can be maintained without any major follow-up<br />
investments.<br />
ALUCOBOND<br />
®<br />
ist mit seinen umfangreichen Verarbeitungsmöglichkeiten<br />
und seiner auch wirtschaftlich realisierbaren<br />
Kostenstruktur ideal für die Umsetzung außergewöhnlicher<br />
Projekte. Es ist mit handelsüblichem Werkzeug auch direkt<br />
auf der Baustelle zu verarbeiten und lässt sich zudem auf<br />
vielfältige Weise veredeln, um Ihrem Projekt ein einzigartiges<br />
Gesicht zu verleihen – und dieses, dank der hervorragenden<br />
Haltbarkeit des Verbundwerkstoffes über Jahrzehnte, ohne<br />
Folgeinvestitionen zu erhalten.<br />
60<br />
D&D Compendium – Residential Building<br />
®
TECHNICAL CONTENT<br />
CONSTRUCTION KONSTRUKTION<br />
PROCESSING VERARBEITUNG<br />
BENDING<br />
BIEGEN<br />
ROLL BENDING<br />
RUNDWALZEN<br />
RIVETED / SCREWED<br />
to aluminium substructure for vertical<br />
panel layout<br />
GENIETET / GESCHRAUBT<br />
auf Aluminium-Unterkonstruktion für<br />
vertikale Fassadengliederung<br />
CLAMPED / SCREWED<br />
double »top-hat« sections for vertical<br />
panel layout<br />
GEKLEMMT / GESCHRAUBT<br />
Doppelhutprofile für vertikale Fassadengliederung<br />
DRILLING<br />
BOHREN<br />
CONTOUR CUTTING<br />
FORMSCHNEIDEN<br />
CUTTING<br />
SCHEREN<br />
LAMINATING<br />
KASCHIEREN<br />
TRAY PANEL<br />
suspended on stainless steel bolts<br />
for vertical panel layout<br />
KASSETTE<br />
Eingehängt in Edelstahlbolzen für vertikale<br />
Fassaden gliederung<br />
TRAY PANEL<br />
clamped / screwed for vertical<br />
panel layout<br />
KASSETTE<br />
geklemmt / geschraubt für vertikale<br />
Fassadengliederung<br />
PUNCHING<br />
STANZEN<br />
SAWING<br />
SÄGEN<br />
RIVETING<br />
NIETEN<br />
GLUEING<br />
KLEBEN<br />
RIVETED WEATHER BOARDING<br />
to aluminium substructure<br />
GENIETETE STÜLPSCHALUNG<br />
auf Aluminium-Unterkonstruktion<br />
TRAY PANEL SZ 20<br />
tongue and groove design for<br />
horizontal panel layout<br />
KASSETTE SZ 20<br />
Nut- und Federprinzip für<br />
horizon tale Fassadengliederung<br />
LACQUERING<br />
LACKIEREN<br />
SCREWING<br />
SCHRAUBEN<br />
ROUTING TECHNIQUE<br />
FRÄSKANTTECHNIK<br />
CLAMP CONNECTIONS<br />
KLEMMEN<br />
RIVETED / SCREWED<br />
to aluminium substructure for vertical /<br />
horizontal panel layout<br />
GENIETET / GESCHRAUBT<br />
auf Aluminium-Unterkonstruktion für vertikale /<br />
horizontale Fassadengliederung<br />
®<br />
D&D Compendium – Residential Building 61
Prix de l`Habitat Durable 2008<br />
Category Innovation<br />
Grand Prix National EcoQuartier 2009<br />
Grenoble – ZAC de Bonne<br />
BEX AWARD 2008<br />
Best use of Architectural or Structrural Design<br />
LEED Silver-level Award 2004<br />
Metal Construction Association<br />
Trophée Constructeo – Simi 2009<br />
Category Batiment privé<br />
62<br />
D&D Compendium – Residential Building<br />
®
Create the difference.<br />
Contact | Kontakt<br />
3A Composites GmbH<br />
Alusingenplatz 1<br />
78224 Singen, Germany<br />
Phone +49 7731 - 80 2060 / 80 2347<br />
Fax +49 7731 - 80 2845<br />
info.eu @alucobond.com<br />
www.alucobond.com<br />
64<br />
01/02/2012 Printed in Germany RESIDENTIAL BUILDING GB /G


