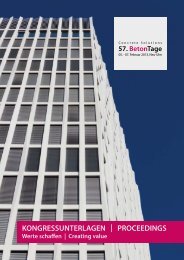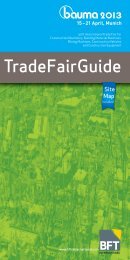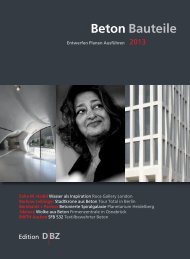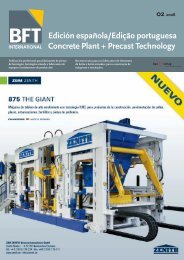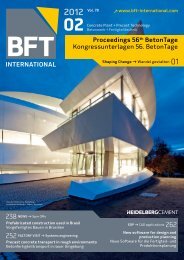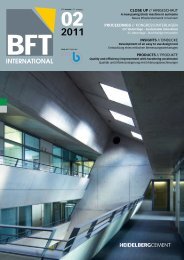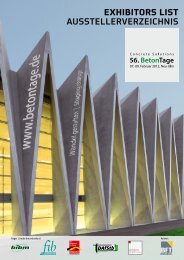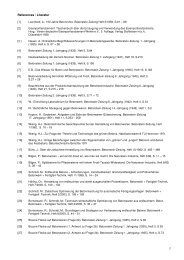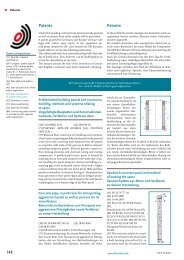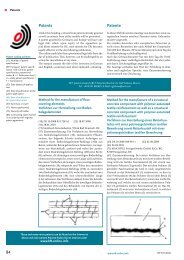Concrete Plant + Precast Technology Betonwerk ... - BFT International
Concrete Plant + Precast Technology Betonwerk ... - BFT International
Concrete Plant + Precast Technology Betonwerk ... - BFT International
Sie wollen auch ein ePaper? Erhöhen Sie die Reichweite Ihrer Titel.
YUMPU macht aus Druck-PDFs automatisch weboptimierte ePaper, die Google liebt.
54. BetonTage Kongressunterlagen |<br />
area between the two access and service areas, the building<br />
is occupied by a modifi ed offi ce typology in the second<br />
20-year use cycle. In line with state-of-the-art offi ce design,<br />
this approach provides the best possible infrastructure for<br />
an open and fl exible offi ce layout. The third and last use<br />
cycle includes only one type of use extending over the<br />
longest period of 60 years. Applying the same approach as<br />
to the fi rst and second use cycles, the processes of use and<br />
modifi cation are considered as part of a standard assumption<br />
on a prorated basis in relation to the entire life cycle,<br />
also with regard to any unpredictable user or user group<br />
fl uctuations. Over all three use cycles, the basement fl oors<br />
are exclusively occupied by an underground car park.<br />
The description of these three use cycles over the entire<br />
period of 100 years relates to the “urban module”<br />
building structure to be assessed whilst assuming a fl exible<br />
building unit. To simplify the procedure, the specifi c<br />
fl oor layout developed is assumed to extend over all fl oors<br />
of the urban module in order to correspond to the standard<br />
solution as the object of comparison. In this research,<br />
the mixture of most diverse use profi les that could be enabled<br />
by a fl exible structure is not covered by the methodology.<br />
Its options can only be described on a qualitative basis<br />
but this mixed-use approach is at the very heart of any sustainable<br />
construction method that responds to future<br />
needs and challenges. Together with the maintenancefree<br />
positioning of the building services, the structural<br />
framework thus extends the typology of multi-story construction.<br />
<strong>BFT</strong> 02/2010<br />
Fig. 2 Consideration of urban module design options.<br />
Abb. 2 Variantenbetrachtungen am Stadtbaustein.<br />
Podium 1<br />
dardannahme berücksichtigt. Die Untergeschosse werden<br />
über die drei Phasen ausschließlich als Tiefgarage<br />
genutzt.<br />
Die Beschreibung dieser drei Nutzungsphasen über<br />
den Gesamtzeitraum von 100 Jahren bezieht sich auf die<br />
zu untersuchende Gebäudestruktur des „Stadtbausteins“<br />
in der Annahme einer fl exiblen Gebäudeeinheit. In Vereinfachung<br />
der Vorgehensweise wird die jeweils entwickelte<br />
Grundrisslösung über die gesamten Geschosse<br />
des Stadtbausteins angenommen, um somit dem Vergleichsobjekt<br />
der Standardlösung zu entsprechen. Die<br />
Mischung verschiedenster Nutzungsprofi le, die durch<br />
eine fl exible Struktur ermöglicht werden könnte, wird<br />
hier nicht methodisch erfasst. Sie kann in ihren Optionen<br />
nur qualitativ beschrieben werden, ist aber der eigentliche<br />
Grundgedanke einer zukunftsweisenden, nachhaltigen<br />
Bauweise. Das statische Gerüst im Zusammenspiel mit<br />
der Versorgungsfreiheit der Lage der technischen Ausrüstung<br />
erweitert somit die Typologie des Geschossbaus.<br />
29



