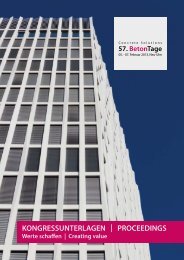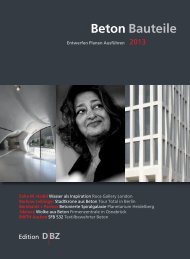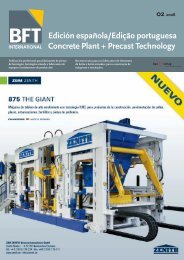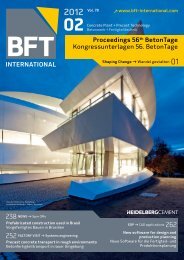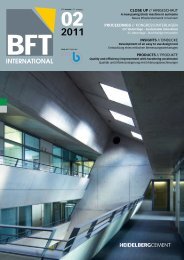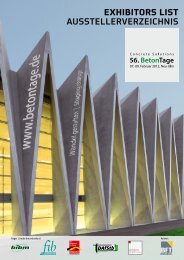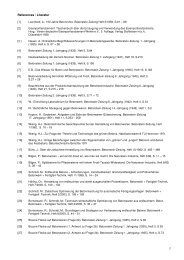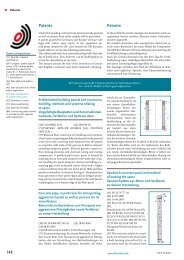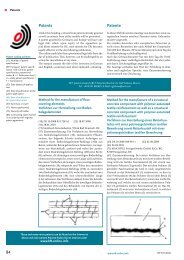Concrete Plant + Precast Technology Betonwerk ... - BFT International
Concrete Plant + Precast Technology Betonwerk ... - BFT International
Concrete Plant + Precast Technology Betonwerk ... - BFT International
Sie wollen auch ein ePaper? Erhöhen Sie die Reichweite Ihrer Titel.
YUMPU macht aus Druck-PDFs automatisch weboptimierte ePaper, die Google liebt.
54. BetonTage Kongressunterlagen |<br />
many cases, as well as due to frequent changes in use. In<br />
this respect, three approaches to optimization are being<br />
pursued:<br />
(1) Accurate documentation of required service loads: A<br />
detailed documentation of the actual service loads acting<br />
on the structure enables the calculation of equivalent<br />
area loads that depend on the structural system of<br />
the framework and on the load introduction area. This<br />
prevents any unnecessary over-design of the structural<br />
framework. Since the magnitude of the equivalent<br />
area loads mainly depends on the load introduction<br />
area, the additional material required for wide spans<br />
can be partially compensated by an area load designed<br />
accordingly. In addition, it is very important to identify<br />
the loads acting on the structure accurately in order<br />
to provide the required fl exibility of the load-bearing<br />
structure for varying uses.<br />
(2) Optimization of structural components: The environmental<br />
impact of reinforced concrete components can<br />
be optimized in a targeted fashion by adjusting their<br />
dimensions, the strength of the concrete used and the<br />
resulting reinforcement ratio. For point-supported<br />
fl at fl oor slabs, the example of primary energy consumption<br />
was used to demonstrate that a fl oor thickness<br />
that is as low as possible provides the most favorable<br />
environmental outcome (Fig. 2).<br />
(3) Flexible load-bearing structures: Resource consumption<br />
can be reduced in the long term due to a high degree<br />
of fl exibility of use of the structural framework<br />
that enables a long service life of the load-bearing<br />
structure.<br />
Subproject C3: Energy-effi cient building construction<br />
Energy effi ciency is a key aspect of construction with a<br />
view to achieving a higher degree of sustainability, especially<br />
with regard to the period of use of buildings. Simulations<br />
were carried out and used to determine the primary<br />
energy consumption of the reference building used<br />
in the joint project (urban module) for residential and offi<br />
ce use and for two diff erent load-bearing structures. In<br />
this exercise, the energy expenditure for heating, cooling,<br />
hot water supply and lighting of the building was considered.<br />
According to this investigation, the type of façade<br />
used (such as a punctuated or ribbon façade or a façade<br />
with a high amount of glazing) has a major infl uence on<br />
energy consumption. Under the boundary conditions selected,<br />
the most favorable primary energy consumption<br />
was found for the ribbon façade. Amongst other benefi ts,<br />
concrete construction enables a reduction in the amount<br />
of cooling required, in particular during chargng and uncharging<br />
of a structural component, for instance by nighttime<br />
ventilation. If provided building services and thermal<br />
coupling of the load-bearing concrete structure are<br />
combined in an appropriate fashion, the need for an active<br />
cooling of offi ce buildings can be eliminated completely<br />
without having to compromise on thermal comfort.<br />
<strong>BFT</strong> 02/2010<br />
Primary energy consumption/Primärenergiebedarf (MJ/m 3 )<br />
Podium 1<br />
h [cm]<br />
Fig. 2 Primary energy consumption per m² of fl oor slab area depending on fl oor thickness h<br />
(fl at slab, l = 10m, q = 20 kN/m²).<br />
Abb. 2 Primärenergiebedarf pro m² Decke in Abhängigkeit von der Deckendicke h<br />
(Flachdecke, l = 10m, q = 20 kN/m²).<br />
dass eine möglichst geringe Deckendicke das ökologische<br />
Optimum darstellt (Abb. 2).<br />
(3) Flexible Tragstrukturen: Durch einen hohen Grad an<br />
Nutzungsfl exibilität des Tragwerks kann auf Grund<br />
einer langen Nutzungsdauer der Tragstruktur der<br />
Ressourcenverbrauch langfristig reduziert werden.<br />
Teilprojekt C3: Energieeffi zienter Hochbau<br />
Energieeffi zienz, insbesondere mit Blick auf die Nutzungsphase<br />
von Gebäuden, ist ein wesentlicher Gesichtspunkt<br />
des Bauwesens auf dem Weg hin zu mehr Nachhaltigkeit.<br />
Anhand von Simulationsrechnungen wurde der<br />
Primärenergiebedarf des im Verbundprojekt verwendeten<br />
Referenzgebäudes (Stadtbaustein) für eine Wohn-<br />
und eine Büronutzung sowie für zwei unterschiedliche<br />
Tragstrukturen ermittelt. Dabei wurden die Energieaufwendungen<br />
für die Beheizung, Kühlung, Warmwasser<br />
sowie die Beleuchtung des Gebäudes betrachtet. Demnach<br />
hat u. a. der Fassadentyp (Lochfassade, Bandfassade,<br />
hoch verglaste Fassade) einen hohen Einfl uss auf den Energiebedarf.<br />
Unter den gewählten Randbedingungen<br />
schnitt die Bandfassade primärenergetisch am günstigsten<br />
ab. Die Vorteile der Betonbauweise liegen in der Verringerung<br />
des Kühlbedarfs insbesondere bei der Be- und<br />
Entladung eines Bauteiles, z. B. durch Nachtlüftung. Bei<br />
gezielter Kombination von Gebäudetechnik und thermischer<br />
Kopplung der Betontragstruktur kann für Bürogebäude<br />
auf eine aktive Kühlung vollständig verzichtet<br />
werden, ohne dabei thermische Komforteinbußen hinnehmen<br />
zu müssen.<br />
Reinforcing<br />
steel +<br />
concrete<br />
Bewehrungsstahl<br />
+ Beton<br />
Reinforcing<br />
steel<br />
Bewehrungsstahl<br />
Co-Autoren<br />
Dipl.-Ing. Thorsten Bleyer<br />
bleyer@bgt.rwth-aachen.de<br />
Prof. Dr.-Ing. Marten F. Brunk<br />
brunk@bgt.rwth-aachen.de<br />
Dipl.-Ing. Tobias Dreßen<br />
tdressen@imb.rwth-aachen.de<br />
Dipl.-Ing. Andreas Haas<br />
haas@mb.bv.tum.de<br />
Dipl.-Ing. Norbert Hanenberg<br />
Hanenberg@<br />
bauko.arch.rwth-aachen.de<br />
Dipl.-Ing. Ingo Heusler<br />
ingo.heusler@ibp.fraunhofer.de<br />
Dipl.-Ing. Christian Mühlbauer<br />
muehlbauer@mb.bv.tum.de<br />
Dr.-Ing. Roland Peter Niedermeier<br />
niedermeier@mb.bv.tum.de<br />
Prof. Dipl.-Ing. Hartwig N. Schneider<br />
schneider@<br />
bauko.arch.rwth-aachen.de<br />
Dipl.-Ing. Herbert Sinnesbichler<br />
herbert.sinnesbichler<br />
@ibp.fraunhofer.de<br />
Prof. Dr.-Ing. habil. Dr.-Ing. E.h.<br />
Konrad Zilch<br />
k.zilch@mb.bv.tum.de<br />
21



