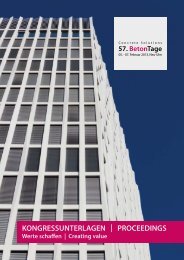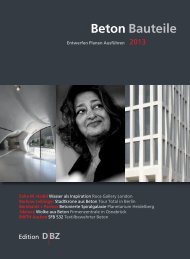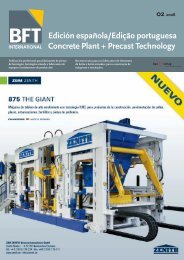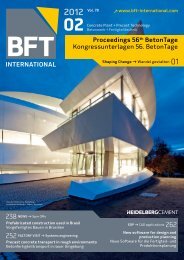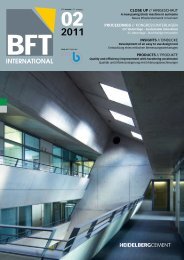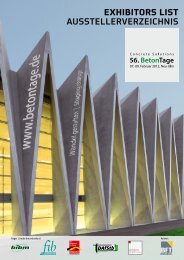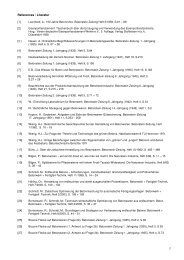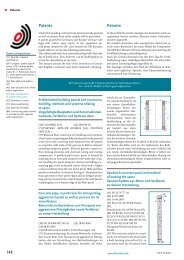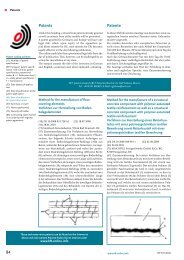Concrete Plant + Precast Technology Betonwerk ... - BFT International
Concrete Plant + Precast Technology Betonwerk ... - BFT International
Concrete Plant + Precast Technology Betonwerk ... - BFT International
Sie wollen auch ein ePaper? Erhöhen Sie die Reichweite Ihrer Titel.
YUMPU macht aus Druck-PDFs automatisch weboptimierte ePaper, die Google liebt.
54. BetonTage Kongressunterlagen |<br />
This contribution summarizes the assessment carried<br />
out for envrinmental impact, adaptability and thermal<br />
comfort.<br />
The LCA of concrete buildings may be divided into the<br />
shares of the load-bearing concrete structure and of fi nishing<br />
components. The most signifi cant factors to optimize<br />
the contribution of the concrete from an environmental<br />
point of view are the optimization of quantities (in<br />
particular cement and reinforcement ratios) and the consideration<br />
of transport distances (in particular for precast<br />
elements). In relation to the construction phase, the loadbearing<br />
structure of a concrete building accounts for up to<br />
two thirds of the total environmental impact. In relation to<br />
the life cycle, however, this share is reduced if the load-bearing<br />
structure is used as long as possible, i.e. for the whole of<br />
its service life (cf. Fig. 2).<br />
In terms of adaptability, calculation examples carried<br />
out for both a conventional building and a building with a<br />
fl exible design showed that an adaptable load-bearing<br />
concrete structure can be implemented at only little extra<br />
cost. This additional investment pays off as soon as the<br />
fi rst signifi cant conversion to new use occurs. Fig. 2 includes<br />
a comparison of both structures, assuming a life<br />
cycle of 100 years with a conversion from offi ce to residential<br />
use. For any change in use, the load-bearing structure<br />
of the standard building needs to be demolished and newly<br />
constructed. By contrast, the fl exible structure includes<br />
a clear-span design and free routing of services within the<br />
fl oor and thus allows for a conversion whilst preserving<br />
the load-bearing concrete structure (see contribution on<br />
“The reference – an offi ce building with underground car<br />
park” in this issue). Over the entire life cycle, its relevant<br />
parameters are thus considerably lower than documented<br />
for the standard structure. In addition, fi nishing components<br />
account for a share of 70% over the entire life cycle<br />
and thus provide a signifi cant potential for optimization.<br />
For this reason, any adaptable load-bearing structure<br />
should be complemented by a modular fi nishing design<br />
that is easy to divide and retrofi t, which would enable the<br />
utilization of all components for as long a period as possible.<br />
To assess thermal comfort, a method was proposed<br />
that was based on the operating temperature trend over<br />
the entire year. The use of the method to assess various<br />
façade designs of the standard building demonstrated the<br />
heat protection benefi ts in summer that may result from<br />
the integration of thermal masses, such as concrete fl oors<br />
or walls. The assessment method clearly refl ects the need<br />
for an eff ective sunshading system.<br />
<strong>BFT</strong> 02/2010<br />
Golbal Warming Potential<br />
Treibhauspotential (GWP)<br />
[kg CO2-Äq.]<br />
3.000.000<br />
2.500.000<br />
2.000.000<br />
1.500.000<br />
1.000.000<br />
500.000<br />
0<br />
Standard building<br />
Standard-Gebäude<br />
Finishing/Ausbau<br />
Load-bearing<br />
structure/Tragstruktur<br />
41%<br />
59%<br />
Adaptable structure<br />
flexible Struktur<br />
40%<br />
60%<br />
Construction stage<br />
Erstellungsphase<br />
Podium 1<br />
Abb. 2 vergleicht die beiden Strukturen unter Annahme<br />
eines 100-jährigen Lebenszyklus mit Umnutzung von Büros<br />
zu Wohnen. Die Tragstruktur des Standardgebäudes<br />
muss beim Nutzungswechsel abgerissen und neu errichtet<br />
werden. Die fl exible Struktur erlaubt durch stützenfreien<br />
Grundriss und freie Leitungsführung in der Decke<br />
eine Umnutzung unter Beibehaltung der Betontragstruktur<br />
(vgl. Beitrag „Das Referenzbeispiel – Bürogebäude mit<br />
Tiefgarage“ in diesem Heft). Sie liegt daher, über den<br />
Lebenszyklus betrachtet, deutlich unter der Standardkonstruktion.<br />
Mit einem Anteil von 70 % am gesamten<br />
Lebenszyklus liegt außerdem erhebliches Optimierungspotenzial<br />
in den Ausbaukomponenten. Eine adaptive<br />
Tragstruktur sollte daher durch ein modulares, trennbares,<br />
gut nachrüstbares Ausbaukonzept ergänzt werden,<br />
das eine möglichst lange Ausnutzung aller Komponenten<br />
ermöglicht.<br />
Für die Bewertung der Behaglichkeit eines Gebäudes<br />
wurde ein Bewertungsverfahren anhand der operativen<br />
Temperaturen im Jahresverlauf vorgeschlagen. Die Anwendung<br />
auf unterschiedliche Fassadenkonzepte für das<br />
Beispielgebäude zeigte, welche Vorteile die Ankopplung<br />
thermischer Speichermassen, z. B. massiver Decken und<br />
Wände, im sommerlichen Wärmeschutz bringen kann.<br />
Die Notwendigkeit eines wirksamen Sonnenschutzes<br />
wird durch das Bewertungsverfahren gut abgebildet.<br />
Standard building<br />
Standard-Gebäude<br />
50%<br />
50%<br />
Adaptable structure<br />
flexible Struktur<br />
70%<br />
30%<br />
Life cycle (100 years) incl.<br />
conversions to new uses<br />
Lebenszyklus (100 Jahre)<br />
inkl. Umnutzungen<br />
1000<br />
800<br />
600<br />
400<br />
200<br />
0<br />
[kg CO2-Äq. / m² NGF]<br />
GWP relative to floor space<br />
flächenbezogenes GWP<br />
Fig. 2 Share of the load-bearing concrete structure in the global<br />
warming potential of an inner-city building with underground car<br />
park.<br />
Abb. 2 Anteil der Betontragstruktur am Treibhauspotential eines<br />
innerstädtischen Gebäudes mit Tiefgarage.<br />
17



