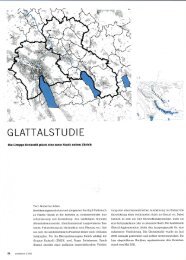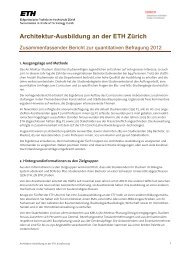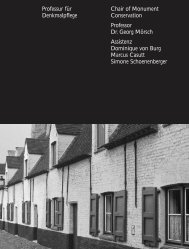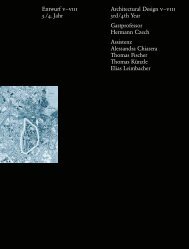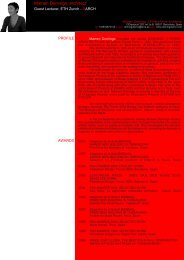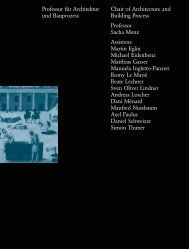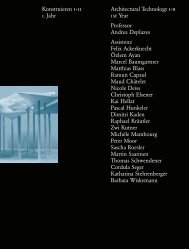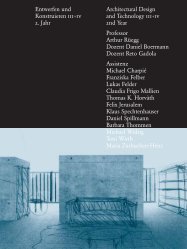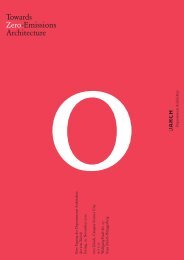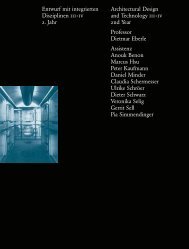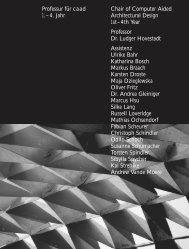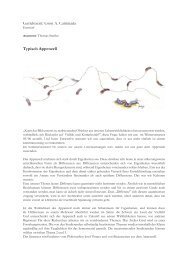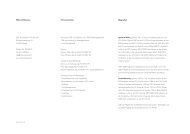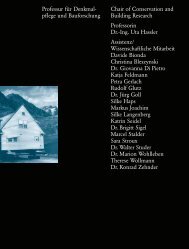Jahrbuch 2006 / Yearbook 2006 - D-ARCH - ETH Zürich
Jahrbuch 2006 / Yearbook 2006 - D-ARCH - ETH Zürich
Jahrbuch 2006 / Yearbook 2006 - D-ARCH - ETH Zürich
Sie wollen auch ein ePaper? Erhöhen Sie die Reichweite Ihrer Titel.
YUMPU macht aus Druck-PDFs automatisch weboptimierte ePaper, die Google liebt.
Entwurf v–viii<br />
3./4. Jahr<br />
Architectural Design v–viii<br />
3rd/4th Year<br />
Professor<br />
Miroslav Sik<br />
^<br />
Assistenz<br />
Andreas Buschmann<br />
Harald König<br />
Lukas Krayer<br />
Christoph Mathys<br />
Renato Mösch<br />
Daniel Nyffeler<br />
Michael Smolenicky<br />
Olivia Valderrama
Pia Birtel<br />
«iLife Hotel Zoo»<br />
<strong>Zürich</strong> – Dreiwiesen<br />
Das Grundstück an der Dreiwiesenstrasse liegt an prominenter<br />
Lage in <strong>Zürich</strong>-Fluntern. Es ist ein beliebter<br />
Ausgangspunkt für Spaziergänge und zeichnet sich durch<br />
ein besonderes Panorama aus.<br />
Das «iLife Hotel Zoo» orientiert sich nicht an konventionellen<br />
Hotel-Bildern. Die Suche nach einer neuen<br />
Form von Hotel ist die Aufgabe: eine Mischung aus<br />
Expeditions Camp, Temporärkloster und Internet Café.<br />
Das Raumprogramm beinhaltet zusätzlich zur konventionellen<br />
Hotelinfrastruktur spezielle «iLife»-Räume<br />
für Fitness, Wellness, Kreatives und Kontemplation.<br />
Die Arbeiten wurden von Dozent R. Seiler begleitet.<br />
97<br />
‘iLife Hotel Zoo’<br />
Zurich – Dreiwiesen<br />
The site on Dreiwiesenstrasse is in a prominent position<br />
within the neighborhood of <strong>Zürich</strong>-Fluntern. It is a<br />
popular point of departure for walks and has an outstanding<br />
panoramic view.<br />
The ‘iLife Hotel Zoo’ doesn’t follow the conventional<br />
hotel styles. The assignment involved a search for a<br />
new kind of hotel: a mixture of expedition camp, temporary<br />
monastery and internet café. In addition to the<br />
standard requirements for a hotel, the program calls for<br />
special ‘iLife’ spaces for fitness, wellness, creativity<br />
and contemplation.<br />
Assistant Prof. R. Seiler advised the conception of<br />
the projects.<br />
3./4. Jahr Departement Architektur<br />
Miroslav Sik<br />
^
Miroslav Sik<br />
3./4. Jahr Departement Architektur<br />
^<br />
Stephan Jin Faust<br />
«Residenzwohnen»<br />
<strong>Zürich</strong> – Brunau-/Seestrasse<br />
Das Grundstück liegt am Rande des bekannten Rieter-<br />
Parks und ist gekennzeichnet durch zwei unterschiedliche<br />
Gesichter. Zum einen die Parkseite mit ihren hochgewachsenen<br />
Baumkronen und zum anderen die viel befahrene<br />
Kreuzung von Brunau- und Seestrasse. Die<br />
unmittelbare Nachbarschaft ist aus zwei schlichten Wohnbauten<br />
gebildet. Die lokale Tradition des bürgerlichen<br />
Villenquartiers Enge gilt es zu thematisieren.<br />
Das Programm des Semesters ist in der Mischung von<br />
Wohnungsbau für gehobene Ansprüche sowie heutiger<br />
Vorstellung von Reform, Wohnstadt und nonkonformer<br />
98<br />
‘High-Standard Housing’<br />
<strong>Zürich</strong> – Brunau-/Seestrasse<br />
The site borders on the well-known Rieter-Park and is<br />
characterized through two different aspects: on the one<br />
side the park, with its towering trees and on the other<br />
side the busy crossing of the Brunau and the Seestrasse.<br />
The immediate surroundings are two straightforward<br />
residential buildings. The local building tradition of a<br />
neighborhood of bourgeois villas was to be taken<br />
into account.<br />
The assignment was to find the right mixture of<br />
upper middleclass residential architecture with contemporary<br />
concepts of reform, downtown living and nonconventional<br />
way of life. Large, covered outdoor spaces,<br />
rooms with windows on two sides, a non-linear way<br />
through the apartment, a kitchen/living space as center
Alessandra Villa<br />
Lebensweise zu suchen. Grosse gedeckte Outdoors,<br />
übereck belichtete Zimmer, ein innerer Parcours, Wohnküchen<br />
als Wohnungsmitte, direkte Belüftung der<br />
Bäder, interner Lift, separate Gästezimmer, Grundrisse für<br />
Wohngemeinschaften sind die Prämissen fürs Raumprogramm.<br />
Wer ein harmonisches und lokales Ensemble baut,<br />
wandelt mit Hilfe der Neubauten die Fragmente der Vergangenheit<br />
in eine qualitätsvolle Gestalt um. Ein Ensemble<br />
entsteht, indem eine starke Raumfigur die Kontraste<br />
bindet und indem Fassaden, Baukörper und<br />
Texturen malerisch oder kontrapunktisch angeglichen<br />
werden.<br />
Die Arbeiten wurden von Dozent R. Seiler begleitet.<br />
99<br />
of the home, directly ventilated bathrooms, direct<br />
elevator access, separate guestrooms, all these aspects are<br />
part of the program.<br />
Adding a new building offers the chance to transform<br />
the fragmented surroundings into a congruent local<br />
ensemble. Such an ensemble is formed, when a building<br />
with a strong character combines the existing elevations,<br />
structures and textures in an interpretative or oppositional<br />
way.<br />
Assistant Prof. R. Seiler advised the conception of the<br />
projects.<br />
3./4. Jahr Departement Architektur<br />
Miroslav Sik<br />
^
Miroslav Sik<br />
Forschung Departement Architektur<br />
^<br />
Midcomfort Midcomfort<br />
Dem Komfort wird, verglichen etwa mit Aspekten des<br />
Städtebaus oder der Konstruktion, in Lehre und akademischer<br />
Diskussion einen nur sehr kleinen Stellenwert<br />
eingeräumt. Dies gilt insbesondere für den Bereich<br />
des Wohnens, der weitgehend dem Diktat der Moden,<br />
der Wohnzeitschriften und der Industrie überlassen wird.<br />
Allenfalls wird Komfort im technischen Sinne verstanden,<br />
also als körpergerechte Justierung von Faktoren wie<br />
Raumtemperatur oder Luftfeuchtigkeit.<br />
Diese Arbeit versucht, ergänzend zur rein technischen<br />
Komfortbetrachtung, einen Diskussionsbeitrag über<br />
Komfort in einem umfassenderen Sinn zu liefern, wobei<br />
sie sich auf den Bereich des Wohnens beschränkt.<br />
Komfort durch Gestalt, Programm und Stimmung<br />
Komfort wird definiert als «die Bequemlichkeit, die auf<br />
der Existenz von bestimmten Geräten, Gegenständen oder<br />
Einrichtungen beruht. Eine Einrichtung ist auf Grund ihrer<br />
Möglichkeiten und ihrer Ausstattung mit Gegenständen<br />
Jan Steen, die arme Küche, 1660 Martin Rosswog, Schultenhöfe,<br />
Schirmer/Mosel-Verlag<br />
Paul Artaria, Wohnküche eines<br />
ländlichen Arbeiterhauses<br />
komfortabel, wenn sie dem Menschen Arbeit verringert<br />
und ihm Behaglichkeit bietet.» (nach Wikipedia).<br />
Auf die Architektur bezogen können nicht nur Teile<br />
der Einrichtung (wie etwa ein Kühlschrank), sondern<br />
auch eine ganze Wohnung als ein Gerät verstanden werden,<br />
dass nicht nur die Arbeit verringert, sondern auch<br />
Behaglichkeit bietet. Dies führt uns weg von einer technischen<br />
Definition von «Komfort»; Behaglichkeit wird<br />
schliesslich nicht nur durch das Raumklima, sondern durch<br />
eine Vielzahl von Faktoren erzeugt. Diese Faktoren<br />
zu erfassen und zu beschreiben ist das Ziel dieser Arbeit.<br />
Dabei sollen weder Wohnumgebungen in einem<br />
Luxussegment noch Räume im Bereich des Existenzminimums<br />
betrachtet werden. Vielmehr soll eine «mittel-<br />
100<br />
Compared, for example, with such considerations as construction<br />
and urban design, comfort plays only a minor<br />
role in architectural teaching and in the academic discourse.<br />
This is particularly true of domestic architecture,<br />
which is largely left to the dictates of fashion, house<br />
and home magazines and industry. At best, comfort is<br />
understood in the technical sense, i.e. regulating<br />
factors such as room temperature or air humidity to accommodate<br />
physical needs.<br />
This study attempts to expand on the purely technical<br />
view of comfort and to contribute to a discussion on<br />
comfort in a broader sense, concentrating on comfort in<br />
the home.<br />
Comfort through Design, Schedule of Accommodation<br />
and Atmosphere<br />
Comfort is defined as ‘the convenience provided by the<br />
existence of certain appliances, objects, or the overall<br />
fit-out. A space is considered to be comfortably fitted out<br />
^<br />
Miroslav Sik: Wohnküche im<br />
Musikerwohnhaus<br />
if the possibilities its offers, along with the objects it contains,<br />
have a labor-saving effect and give the user a<br />
sense of ease and well-being.’ (as defined by the Germanlanguage<br />
Wikipedia)<br />
When applied to architecture, it is possible to interpret<br />
not only elements of the fixtures and fittings (such as<br />
a refrigerator) but an entire home as an appliance that is<br />
not only labor-saving, but also provides comfort. This<br />
gets us away from a technical definition of comfort; a sense<br />
of well-being is produced not only by the indoor climate,<br />
but also by many other factors. Identifying and describing<br />
these factors is the aim of this study.<br />
We do not intend to look here at living environments<br />
in the luxury segment at one end of the scale nor at<br />
housing for people on low incomes at the other. Our concern<br />
is rather to examine how architecture can create<br />
‘middle-class’ and mid-range, sustainable and financially<br />
acceptable comfort. Special forms of housing, such<br />
as homes for the elderly or for students, are similarly not<br />
included in our study since they are subject to their<br />
own laws.<br />
However, ‘mid-comfort’ does not refer to this sociological<br />
‘middle segment’ alone, but also takes its meaning<br />
from the conviction that comfort in the home is created<br />
somewhere in the middle, between old and new, luxury<br />
and asceticism, traditional values and innovation. We
ständische», nachhaltige und finanziell tragbare Komforterzeugung<br />
durch Architektur untersucht werden. Spezielle<br />
Wohnformen wie Alterswohnungen oder Studentenheime<br />
werden ihrer eigenen Gesetze wegen ebenfalls nicht<br />
berücksichtigt.<br />
«Midcomfort» meint aber nicht nur dieses soziologische<br />
«Mittelsegment», sondern bezieht seinen Sinn auch<br />
aus der Überzeugung, dass Wohnkomfort irgendwo in der<br />
Mitte zwischen Alt und Neu, Luxus und Askese, tradierten<br />
Werten und Innovation entsteht. Untersucht<br />
werden Beispiele, die sich zwischen traditionellem Haus,<br />
«Machine à habiter» und dem zum Computer gewordenen,<br />
hochinstallierten Haus bewegen.<br />
Als Hilfsmittel der Analyse dient eine Unterteilung in<br />
Komfort durch Gestalt, durch Programm und durch<br />
Stimmung. Innerhalb dieser Kategorisierung werden Aspekte<br />
wie die Anordnung von Räumen, ihre Beziehungen<br />
untereinander und zum Aussenraum, ihr Verhalten<br />
in der Zeit, der Umgang mit der verfügbaren Fläche,<br />
Umschlagentwurf<br />
aber auch Aspekte der Materialisierung, der Technik und<br />
des sozialen Milieus besprochen werden.<br />
Die Arbeit erscheint in sechs Teilen und in Magazinform.<br />
Jede Ausgabe enthält einen theoretischen Teil,<br />
ein Fallbeispiel, eine Studie zu einem einzelnen Teil der<br />
Wohnung (der Küche, dem Bad usw.) sowie eine Detailstudie<br />
zu einzelnen Massnahmen der Komforterzeugung<br />
wie etwa der Heizung.<br />
Die erste Ausgabe widmet sich der variablen Nutzung<br />
von Räumen als Mittel zur Bereitstellung von Komfort.<br />
Dabei wird die seit den zwanziger Jahren übliche Spezialisierung<br />
von Räumen – also eine auf das Wohnen<br />
übertragene Form des Taylorismus – einer freieren, variablen<br />
Nutzung gegenübergestellt und kritisch hinterfragt. Anhand<br />
von Beispielen aus der Geschichte der Architektur<br />
wie aus der gegenwärtigen Praxis wird ein alternativer<br />
Umgang mit der zur Verfügung stehenden Wohnfläche<br />
aufgezeigt und so weit als möglich verallgemeinert.<br />
Am Beispiel der Entwicklung der Küche werden diese Erkenntnisse<br />
vertieft.<br />
Die Arbeit soll dabei weniger als Beitrag zu einem<br />
akademischen Diskurs verstanden werden, sie sucht<br />
viel mehr den Bezug zur Praxis der Architektur. Dazu wird<br />
auch die Zusammenarbeit mit Firmen gesucht, die im<br />
jeweils besprochenen Bereich tätig sind. Ausserdem soll der<br />
Nutzen und die Verbreitung der Arbeit auch ausserhalb<br />
der Schule durch eine verständliche Sprache, eine grosszügige<br />
Bebilderung und das unakademische Format als<br />
Magazin gefördert werden.<br />
101<br />
shall examine examples located on a scale ranging from<br />
the traditional house to the ‘machine à habiter’ through<br />
to the home that has so many hi-tech features it has<br />
become a computer.<br />
As an analytical tool, it is useful to make a division<br />
into comfort resulting from the design, the schedule of<br />
accommodation or the atmosphere. Within these categories,<br />
aspects such as spatial layout, the relationship of<br />
spaces to one another and to the outdoor space, behavior<br />
over time, treatment of the available area and also use<br />
of materials, technology and social milieu.<br />
This study will be published in six parts in the form<br />
of a magazine. Each issue will contain a theoretical<br />
section, a case study, a study of a particular part of the<br />
home (the kitchen, bathroom etc.) along with a detailed<br />
study of individual elements that produce comfort,<br />
such as the heating system.<br />
The first issue will be dedicated to the variable use<br />
of spaces as a way of providing comfort. The specialization<br />
of spaces common since the twenties – in other words,<br />
a form of Taylorism applied to the home – will be contrasted<br />
with a freer, variable use pattern and critically<br />
analyzed. We will use examples from architectural history<br />
and from current practice to illustrate an alternative<br />
way of treating available living space and make this as<br />
universally applicable as possible. These insights will<br />
be examined in greater depth using the example of how<br />
the kitchen has developed.<br />
Thus, we would like this study to be seen not so much<br />
as a contribution to an academic discourse; rather it<br />
seeks to be relevant to architectural practice. To this end<br />
we are looking to collaborate with companies working<br />
in the areas discussed. Furthermore, we would like to promote<br />
the usefulness and the dissemination of our<br />
findings beyond the bounds of the school by using simple,<br />
accessible language, generous illustrations and the nonacademic<br />
format of a magazine.<br />
Departeme^Forschung<br />
nt Architektur<br />
Miroslav Sik



