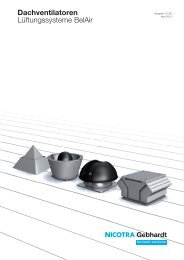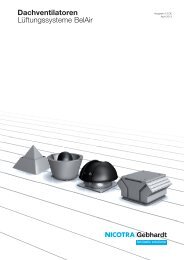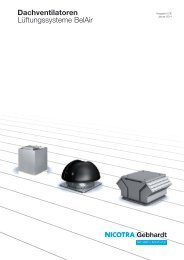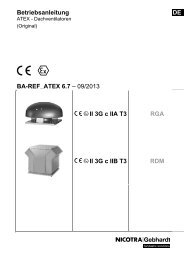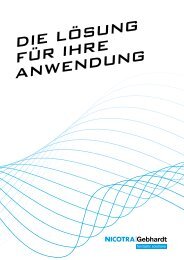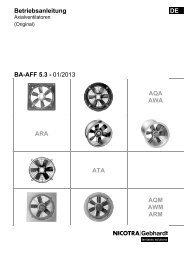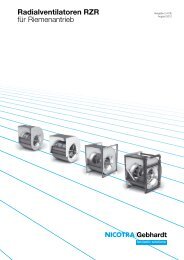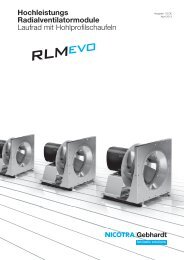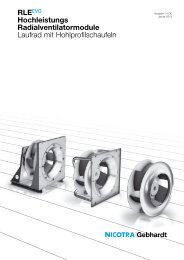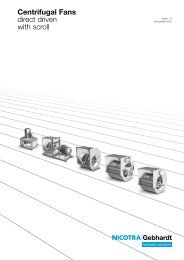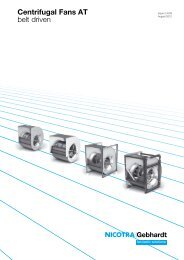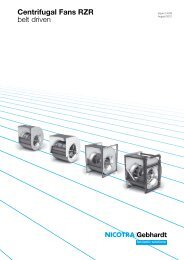Smoke Extract Fans Entrauchungsventilatoren - Nicotra Industrial Fans
Smoke Extract Fans Entrauchungsventilatoren - Nicotra Industrial Fans
Smoke Extract Fans Entrauchungsventilatoren - Nicotra Industrial Fans
Erfolgreiche ePaper selbst erstellen
Machen Sie aus Ihren PDF Publikationen ein blätterbares Flipbook mit unserer einzigartigen Google optimierten e-Paper Software.
Rauchschutz-Druckanlagen<br />
Positive Pressure <strong>Smoke</strong> Protection – System<br />
Ein wichtiger Teil des <strong>Nicotra</strong> Gebhardt SafeAir Konzeptes<br />
stellt die Überduckbelüftung von notwendigen<br />
Treppenhäusern und Fluren dar. Diese Anlagen verhüten<br />
zwar keinen Brand und stellen auch keine Löscheinrichtungen<br />
dar, ihre Funktionsfähigkeit ist aber unverzichtbar<br />
zur Rettung von Menschenleben. Das Prinzip ist<br />
einfach und bewährt: Ein Druckunterschied zwischen<br />
den Fluchträumen und den Aufenthaltsräumen sorgt<br />
dafür, dass kein gefährlicher Rauch die Flucht und<br />
Rettungswege unpassierbar macht. Die bedrohten<br />
Personen können sich retten, die Feuerwehr findet<br />
raucharme Zugangswege zum Brandherd.<br />
In der Praxis wird hauptsächlich zwischen zwei Systemen<br />
unterschieden:<br />
An important element within the whole<br />
<strong>Nicotra</strong> Gebhardt SafeAir concept is the pressure ventilation<br />
system for stair cases and floors. This system<br />
does neither prevent a fire nor is it a fire extinguisher.<br />
But its good function is nevertheless important for<br />
saving human lives in the case of fire. The principle is<br />
simple and proven. A pressure difference between living<br />
or working rooms and the connecting floors or stairs is<br />
maintained. Any generation of smoke in one room will<br />
limited to its generation place giving the opportunity to<br />
all other people in the building to escape over the smoke<br />
free floors and stairs and for the fire brigade to have<br />
better access to the fire source.<br />
Two different systems are usually considered:<br />
[1]<br />
für innenliegende notwendige Treppenräume:<br />
- Soweit nicht höhere Volumenströme durch Behörden<br />
oder Gutachter gefordert sind, muss die Mindestüberdruckluftmenge<br />
in Treppenräume als Flucht- und<br />
Rettungswege mindestens 10.000 m³/h betragen. Der<br />
Nachweis dieses Außenluftstromes ist bei geöffneter<br />
Druckentlastungsöffnung zu erbringen.<br />
- Im Druckregelbetrieb soll über die Druckentlastungsöffnung<br />
nicht weniger als ca. 3.000 m³/h abströmen.<br />
- der Druck auf die im Treppenraum befindenden geschlossenen<br />
Türen darf dabei 100 N/m² nicht überschreiten.<br />
Das entspricht einem maximalen Duck von<br />
50 Pa im Treppenraum. Der Mindestluftdruck von<br />
15 Pa sollte ebenfalls nicht unterschritten werden.<br />
Diese Bedingungen müssen bei geschlossenen Türen<br />
erfüllt werden. Undichtigkeiten (Leckverluste), welche zu<br />
höheren Volumenströmen führen, sind bei der Berechnung<br />
zu berücksichtigen.<br />
for necessary inside stair cases:<br />
- If no larger flow rates are required by the authorities<br />
or experts, the minimum over flow volume must be<br />
10.000 m³/h The certification test has to be made at<br />
open overflow damper.<br />
- If an automatic pressure control is installed the overflow<br />
has to be at least 3000 m³/h<br />
- The pressure on closed doors in the stair case must<br />
not exceed 100 N/m². This corresponds to a maximum<br />
pressure of 50 Pa in the stair case. The minimum<br />
pressure must not be below 15 Pa.<br />
These conditions have to achieved when doors are closed.<br />
Leakages and other losses have to be taken into<br />
account additionally.<br />
[2]<br />
für innenliegende Sicherheits-Treppenräume:<br />
Die Muster-Hochhausrichtlinie und die jeweiligen Länderbauordnungen<br />
sind zu beachten.<br />
Entsprechend der Musterhochhausrichtlinie ist der entsprechende<br />
Volumenstrom anhand folgender Formel zu<br />
berechnen:<br />
q V = k × b × h 1.5 [in m³/s] (oder × 3600 [m³/h])<br />
k = Temperaturdifferenzfaktor<br />
k = 1.5 wenn sich ein Flur anschließt<br />
k = 1.8 wenn eine Nutzungseinheit anschließt<br />
b = Türbreite [in m]<br />
h = Türhöhe [in m]<br />
for inside rescue stair cases:<br />
The high building guide line and the regulations of the<br />
provinces are to be respected.<br />
Following to the high building guide line the flow rate<br />
has to be calculated:<br />
q V = k × b × h 1.5 [in m³/s] (or × 3600 [m³/h])<br />
k = Temperature difference factor<br />
k = 1.5 for adjacent floor<br />
k = 1.8 for adjacent room<br />
b = door width [in m]<br />
h = door height [in m]<br />
188



