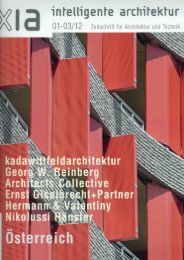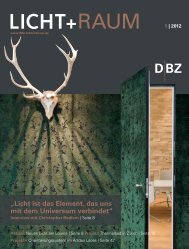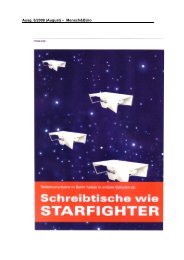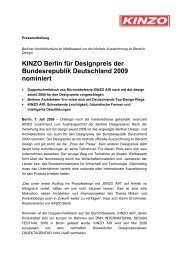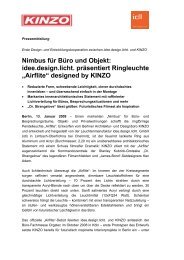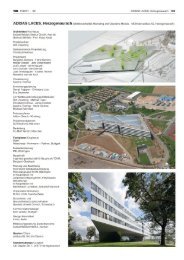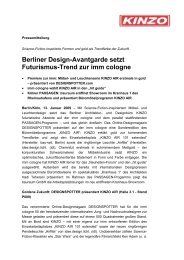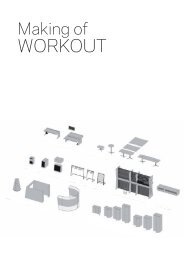Untitled - KINZO Berlin
Untitled - KINZO Berlin
Untitled - KINZO Berlin
Sie wollen auch ein ePaper? Erhöhen Sie die Reichweite Ihrer Titel.
YUMPU macht aus Druck-PDFs automatisch weboptimierte ePaper, die Google liebt.
∂ 2012 ¥ 4 Dokumentation 345<br />
Forschungs- und Entwicklungsgebäude<br />
»adidas laces« in Herzogenaurach<br />
“adidas laces” Research and Development<br />
Building in Herzogenaurach<br />
Architekten:<br />
kadawittfeldarchitektur, Aachen<br />
Gerhard Wittfeld, Klaus Kada<br />
Mitarbeiter:<br />
Dirk Zweering (Projektpartner)<br />
Christoph Helmus (stellv. Projektleiter)<br />
Tragwerksplaner:<br />
Weischede, Herrmann + Partner, Stuttgart<br />
weitere Projektbeteiligte S. 441<br />
Als neuester Baustein fügt sich das Gebäude<br />
für rund 1700 Mitarbeiter der Produktentwicklung<br />
in den Campus des Sportartikelherstellers<br />
adidas in Herzogenaurach, der<br />
seit 2006 als globale Firmenzentrale dient.<br />
Bereits im Wettbewerb konnten die Architekten<br />
mit ihrem Konzept überzeugen, im südöstlichen<br />
Teil des Areals als Pendant zum<br />
flachen schwarzen Baukörper des adidas<br />
»Brand Center« ein schwebendes, klar konturiertes<br />
Volumen einzufügen, dessen Büroflächen<br />
in spannungsvoll abgewinkelten<br />
Riegeln um ein zentrales temperiertes Atrium<br />
organisiert sind. Über großzügige Verglasungen<br />
öffnen sich die Flächen sowohl<br />
zum umgebenden Landschaftsraum als<br />
auch zum lichtdurchfluteten Atrium. Auf<br />
allen Ebenen wird dieses von filigranen<br />
anthrazitfarbenen Verbindungsstegen, den<br />
»Laces« durchzogen, die den Baukörper<br />
wie die Schnürsenkel eines Sportschuhs zusammenbinden,<br />
die Abteilungen über direkte<br />
Wegeverbindungen miteinander verweben<br />
und damit für eine effiziente Erschließung<br />
ohne Querung anderer Arbeitsbereiche<br />
sorgen. Dort wo die Stege in die weiß und<br />
transparent gehaltene Innenfassade eintauchen,<br />
laden farbig akzentuierte »Office<br />
Lounges« mit vorgelagerten, zur Landschaft<br />
orientierten Loggien zum Verweilen ein. So<br />
unterstützt das Gebäude die Inter aktion der<br />
Mitarbeiter, die notwendige Erschließung<br />
geht fließend in Kommunikationszonen über<br />
und im gesamten Raumgefüge drückt sich<br />
eine offene, kreative Atmosphäre aus. Im<br />
Erdgeschoss befinden sich rund um das<br />
Atrium Sonderflächen wie Service Point,<br />
zentrale Meeting- und Empfangsräume für<br />
externe Produkttester sowie das Mitarbeiterbistro<br />
mit Außenterrasse. Um das »Innovation<br />
Valley«, ein tiefer gelegener, begrünter<br />
Hof innerhalb des Atriums, gliedern sich die<br />
Produktions- und Entwicklungsab teilungen<br />
sowie Produkttestbereiche im Erd- und Untergeschoss<br />
an, inklusive besonderer Bereiche<br />
zur Betreuung von Vertragsathleten.<br />
Die große, als bewach sener Hügel in die<br />
Topographie eingebundene Testhalle am<br />
östlichen Gebäudeende lässt sich über ein<br />
Tor an der Stirnseite zum Außenraum öffnen.<br />
Designed for a staff of roughly 1,700 who are<br />
concerned with product development, this<br />
building is the newest addition to the Herzogenrauch<br />
campus of adidas, the manufacturer<br />
of sporting goods. Since 2006, this location<br />
has formed the global headquarters of the<br />
concern. The architects, kadawittfeldarchitektur,<br />
were able to convince the clients from the<br />
very outset with their competition concept of<br />
creating, in the south-east corner of the site,<br />
a counterpart to the low-rise, black volumes<br />
of the adidas Brand Centre. The new, clearly<br />
defined office complex, which seems to hover<br />
above the ground, is organized in a series of<br />
expressively angled strips about a central atrium<br />
with a thermally controlled environment.<br />
Via large areas of glazing, the facades open<br />
on to the surrounding landscape and the<br />
light-filled atrium. The latter is crossed on<br />
every level by slender bridges – the so-called<br />
“laces” – that tie the various departments together.<br />
An efficient means of circulation is<br />
thus formed without disturbing other working<br />
areas. At those points where the bridges<br />
Lageplan Maßstab 1:10000<br />
1 Infrastrukturgebäude »Allround«<br />
2 ehemalige Kaserne<br />
3 Mitarbeiterrestaurant »Stripes«<br />
4 Hotel<br />
5 Wohngebiet »World of Living«<br />
6 Präsentation/Konferenz »Brand Center«<br />
7 Forschung/Entwicklung »Laces«<br />
8 Adi Dassler-Sportplatz<br />
1<br />
2<br />
3<br />
5<br />
penetrate the white and transparent inner facades,<br />
colourful “office lounges” are situated<br />
with loggias oriented to the landscape, inviting<br />
members of the staff to take a break for a moment.<br />
In this way, the design of the building<br />
stimulates interaction between employees.<br />
The requisite circulation areas merge seamlessly<br />
with communication zones, and there<br />
is an open, creative spatial environment. Situated<br />
around the atrium at ground floor level<br />
are special areas such as service points, central<br />
meeting rooms and reception spaces for<br />
external product testers, as well as a staff bistro<br />
with an external terrrace. Laid out about<br />
“Innovation Valley” – a deeper-lying, green,<br />
planted courtyard within the atrium – are production<br />
and development departments, as<br />
well as product-testing areas on the ground<br />
floor and in the basement and special realms<br />
for looking after contract athletes. Integrated<br />
in the topography in the form of a planted hill<br />
at the eastern end of the building is a large<br />
testing hall, which opens on to the external<br />
space via a gate in the end face.<br />
Site plan scale 1:10,000<br />
1 “All-round” infrastructure building<br />
2 Former barracks<br />
3 “Stripes” staff restaurant<br />
4 Hotel<br />
5 “World of Living” housing area<br />
6 Brand Centre: presentations/conferences<br />
7 “Laces” building: research/development<br />
8 Adi Dassler sports stadium<br />
4<br />
6<br />
7<br />
8
346 Forschungs- und Entwicklungsgebäude »adidas laces« in Herzogenaurach 2012 ¥ 4 ∂<br />
Schnitte • Grundrisse Maßstab 1:1500<br />
Sections • Floor plans scale 1:1500<br />
1 Haupteingang<br />
2 Atrium<br />
3 Meeting<br />
4 Bistro »Timeout«<br />
5 »Innovation Valley«<br />
6 »Athlete Services«<br />
7 Adidas Innovation Team<br />
8 Testhalle<br />
9 Büromodule<br />
10 Verbindungsstege «Laces«<br />
11 Lounges<br />
12 Prototypentest<br />
1 Main entrance<br />
2 Atrium<br />
3 Meeting point<br />
4 Time Out bistro<br />
5 “Innovation Valley”<br />
6 “Athlete services”<br />
7 Adidas innovation team<br />
8 Testing hall<br />
9 Office modules<br />
10 Linking bridges (“laces”)<br />
11 Lounge<br />
12 Prototype testing<br />
aa<br />
bb<br />
11<br />
11<br />
9<br />
9<br />
9<br />
9<br />
11<br />
11<br />
2<br />
2<br />
9<br />
9<br />
9<br />
9<br />
11<br />
11<br />
10<br />
10<br />
11 11 9<br />
11 11 9<br />
11<br />
11<br />
9<br />
9<br />
a<br />
a<br />
b<br />
b<br />
1<br />
1<br />
1<br />
1<br />
3<br />
3<br />
2<br />
2<br />
4<br />
4<br />
6<br />
6<br />
a<br />
a<br />
5<br />
5<br />
9<br />
9<br />
9<br />
9<br />
b<br />
b<br />
7<br />
7<br />
9<br />
9<br />
12<br />
12<br />
8<br />
8
∂ 2012 ¥ 4 Dokumentation 347
348 Forschungs- und Entwicklungsgebäude »adidas laces« in Herzogenaurach 2012 ¥ 4 ∂<br />
2<br />
1<br />
Das Atriumdach besteht aus transparenten dreilagigen<br />
ETFE-Kissen, die außen mit einer Punktrasterung<br />
zur Reduzierung des Wärmeeintrags versehen sind.<br />
Sein Stahlbogentragwerk lagert einerseits auf dem<br />
Bau körper, andererseits auf großen Fachwerkträgern<br />
über den Stegen auf. Die Abhängung von diesen<br />
außen liegenden Fachwerkträgern ermöglicht die<br />
filigrane Aufbauhöhe der Stege von lediglich 30 cm.<br />
3<br />
4<br />
5<br />
6<br />
The roof over the atrium consists of transparent threelayer<br />
ETFE membrane cushions which have a dotted<br />
grid on the outer face to reduce thermal gains. The<br />
arched steel load-bearing roof structure is borne at one<br />
end by the actual building volume and at the other end<br />
by large external trussed girders, from which the bridges<br />
are also suspended. This allowed them to be designed<br />
with a slender construction depth of only 30 cm.<br />
7<br />
8<br />
9<br />
10<br />
12<br />
11<br />
7<br />
14<br />
15<br />
13<br />
7
∂ 2012 ¥ 4 Dokumentation 349<br />
14<br />
14<br />
15<br />
15<br />
17<br />
17<br />
18<br />
18<br />
Schnitt geneigte Atriumfassade<br />
Schnitt Verbindungsbrücke »Lace«<br />
Maßstab 1:20<br />
16<br />
16<br />
Section through sloping facade to atrium<br />
Section through “lace” linking bridge<br />
scale 1:20<br />
19 20<br />
19 20<br />
1 ETFE-Folienkissen 3-lagig Oberlage<br />
mit Punktrasterung 0,25/0,1/0,25 mm<br />
2 Bogenträger Stahlrohr<br />
Ø 140 – 355/16 mm<br />
3 Spiegelrasterleuchte<br />
4 Umlenkreflektor punktuell<br />
5 Weißglas teilemailliert ESG 6 mm<br />
6 Scheinwerfer punktuell<br />
7 ESG-H rückseitig emailliert 8 mm<br />
8 Überströmöffnung Lüftungsanlage<br />
schallgedämmt<br />
9 abgehängte Decke Büromodule,<br />
Aluminiumlamellen ¡ 50/10 mm<br />
Akustikdämmung geklebt,<br />
schwarz vlieskaschiert 40 mm<br />
10 Blendschutzrollo textil seilgeführt<br />
11 Verglasung VSG 12 mm<br />
12 Bodenbelag Epoxidharz 8 mm<br />
Hohlraumbodensystem 50/180 mm<br />
Anstrich staubbindend<br />
Stahlbeton 300 mm<br />
13 Terrazzo 20 mm, Zementestrich<br />
100 mm, Heizsystemplatte 30 mm<br />
Kautschukmatte 8 mm<br />
PS-Hartschaum 2-lagig 90 mm<br />
Stahlbeton 300 mm<br />
14 Abdeckung Edelstahl gebürstet<br />
15 Brüstung VSG aus 2≈ ESG 10 mm<br />
16 Stahlblech beschichtet 2 mm<br />
17 PU-Beschichtung 3 mm<br />
Zementestrich 50 mm<br />
Trennlage PE-Folie, Trittschalldämmung<br />
Mineralwolle 12 mm<br />
Kastenträger Stahlblech 10 – 20 mm<br />
Metallunterkonstruktion<br />
Gipskartondecke gespachtelt,<br />
gestrichen 2≈ 12,5 mm<br />
18 Abhängung Rundstahl Ø 45 mm<br />
19 LED-Schiene (im untersten Steg<br />
inkl. Sprinklerauslass)<br />
20 Heiz-/Kühldecke Kapillarrohrmatte<br />
eingeputzt (nicht im untersten Steg)<br />
1 0.25/0.1/0.25 mm three-layer ETFE<br />
cushion, top layer with dotted grid<br />
2 arched girder:<br />
Ø 140 –355/16 mm steel tubes<br />
3 grid light fitting with mirror<br />
4 individual pivoting reflectors<br />
5 6 mm low-iron toughened glass,<br />
partly enamelled<br />
6 individual spotlights<br />
7 8 mm H-toughened glass, enamelled<br />
8 ventilation outflow, sound insulated<br />
9 suspended soffit over office modules:<br />
50/10 mm aluminium strips<br />
40 mm sound insulation, adhesive<br />
fixed and with black felt lining<br />
10 fabric anti-glare blind, drawn by cord<br />
11 12 mm lam. safety glass<br />
12 8 mm epoxy-resin flooring<br />
50/180 mm hollow-floor system<br />
dust-laying painted finish<br />
300 mm reinforced concrete floor<br />
13 20 mm terrazzo; 100 mm screed<br />
30 mm heating-system slab; 8 mm<br />
rubber matting; 90 mm 2-layer rigid-<br />
foam polystyrene; 300 mm reinf. conc.<br />
14 stainless-steel capping, brush finished<br />
15 lam. safety glass balustrade:<br />
2≈ 10 mm toughened glass<br />
16 2 mm sheet steel, coated<br />
17 3 mm polyurethane coating<br />
50 mm cement-and-sand screed<br />
polythene separating layer; 12 mm<br />
mineral-wool impact-sound insulation<br />
10–20 mm sheet-steel box girder<br />
metal supporting construction<br />
2≈ 12.5 mm gypsum plasterboard<br />
soffit, stopped and painted<br />
18 Ø 45 mm steel suspension rods<br />
19 LED strip (sprinkler outlets in<br />
lowest bridge)<br />
20 heating/cooling soffit: mat/capillary<br />
tubes, plastered (not lowest bridge)
350 Forschungs- und Entwicklungsgebäude »adidas laces« in Herzogenaurach 2012 ¥ 4 ∂<br />
Das Orientierungssystem wurde geplant von<br />
büro uebele visuelle kommunikation, Stuttgart;<br />
die Wandreliefs der Lounges und die Trennwand<br />
im Bistro entstanden in Zusammenarbeit mit<br />
zieglerbürg, büro für gestaltung, Stuttgart.<br />
The orientation system was planned by uebele<br />
visuelle kommunikation, Stuttgart. The reliefs to the<br />
walls in the lounges and the partition in the bistro<br />
were created in collaboration with zieglerbürg, büro<br />
für gestaltung, Stuttgart.<br />
1 Typorelief 4-lagig MDF-Platten 5 – 8 mm<br />
gestrichen<br />
Trägerplatten Gipskarton 2≈ 12,5 mm<br />
Hohlraumdämpfung Mineralwolle 40 mm<br />
2 Epoxidharzanstrich im Sockelbereich<br />
3 Glastrennwand VSG 20 mm<br />
4 Tischplatte Hochkantlamellen Eiche,<br />
geraucht geölt 8 mm,<br />
verleimt auf Furniersperrholzplatte 12 mm<br />
Unterkonstruktion Stahlrohrgestell auf<br />
Podest verschraubt,<br />
Unterseite Furniersperrholz,<br />
schwarz beschichtet 16 mm<br />
5 Seiten wie 4 jedoch beidseitig<br />
Hochkantlamelle<br />
6 Kantenschutz Edelstahlprofil ¡ 20/4 mm<br />
7 Podest Hochkantlamellen Eiche geraucht<br />
geölt 8 mm auf Spanplatte 28 mm<br />
Unterkonstruktion Kantholz schwarz<br />
d<br />
d<br />
d<br />
1<br />
1<br />
1<br />
d<br />
Abwicklung Wandrelief Maßstab 1:100<br />
Vertikalschnitt • Horizontalschnitt<br />
Vorsatzschale Lounge Maßstab 1:10<br />
Vertikalschnitte Sondermöbel Bistro<br />
Maßstab 1:20<br />
Construction of wall relief scale 1:100<br />
Vertical section • Horizontal section<br />
Dry lining in lounge scale 1:10<br />
Vertical sections through special bistro<br />
furnishings scale 1:20<br />
d<br />
d<br />
1 typographic relief: four layer 5 – 8 mm<br />
medium-density fibreboard, painted<br />
2≈ 12.5 mm gypsum fibreboard base layers<br />
40 mm mineral-wool insulation in void<br />
2 epoxy-resin-coated base<br />
3 20 mm lam. safety glass partition<br />
4 8 mm tabletop: vertical oak strips, fumed and<br />
oiled, adhesive fixed to 12 mm lam. construction<br />
board on<br />
tubular-steel frame bolted to platform<br />
16 mm lam. construction board underside<br />
with black coating<br />
5 sides as pos. 4, but with vertical strips on<br />
both faces<br />
6 20/4 mm stainless-steel nosing<br />
7 platform: 8 mm vertical oak strips,<br />
fumed and oiled; on 28 mm chipboard<br />
black squared timber bearers<br />
4<br />
2<br />
2<br />
2<br />
dd<br />
3<br />
3<br />
3<br />
1<br />
1<br />
1<br />
4<br />
5<br />
5<br />
e<br />
e<br />
e<br />
7<br />
e<br />
6<br />
6<br />
ee<br />
7
∂ 2012 ¥ 4 Dokumentation 351<br />
Das umfassende Orientierungssystem dient<br />
nicht nur der besseren Auffindbarkeit der<br />
einzelnen Bereiche, sondern prägt die Atmosphäre<br />
im Inneren wesentlich. Insgesamt<br />
wirkt die Signaletik nie statisch, die Schrift<br />
ist vielfach aufgelöst, ihre Konturlinien werden<br />
vertikal versetzt und rhythmisch wiederholt,<br />
was sie zur vibrierenden, zusätzlichen<br />
Schicht des Raumgefüges macht, die das<br />
Motiv der sportlichen Bewegung ausdrückt.<br />
Das Gebäude ist in etwa gleich große Segmente<br />
unterteilt, die jeweils mit einem Großbuchstaben<br />
bezeichnet sind, der in Verbindung<br />
mit der Nummer des Geschosses als<br />
interne Adresse dient. Im Erdgeschoss weisen<br />
die Zielbuchstaben in überdimensionaler,<br />
weithin sichtbarer Form den Weg – als<br />
Elemente der Atriumsfassade aus dünnen,<br />
horizontalen Stahlröhrchen. Zusätzlich wird<br />
die Orientierung durch die Bezeichnung der<br />
Office Lounges mit historischen Produktnamen<br />
unterstützt, die sich auch auf den Glasbrüstungen<br />
der jeweiligen Stege wiederfinden.<br />
Die Konturen der Buchstaben bestehen<br />
hier aus hochspiegelnder Folie und erzeugen<br />
so ein flirrendes Bild. In den Lounges<br />
unterstreichen prägnante, großformatige<br />
Wandreliefs mit den identitätsstiftenden<br />
Schriftzügen ihre Bedeutung als wichtige<br />
informelle Kontaktbereiche. Die zugehörigen<br />
Teeküchen sind jeweils in einem kräftigen<br />
Buntton gehalten, der durch die Ausgabetheke<br />
als Akzent in die weiße Umgebung<br />
leuchtet. An besonderen Orten im Gebäude<br />
verdichten sich Schriftzeichen – zum Raumteiler<br />
im Bistro oder zum Empfangstresen.<br />
The comprehensive system of orientation in<br />
the complex also helps determine the internal<br />
atmosphere. The signposting is never static,<br />
reflecting a concept of sporting movement.<br />
The building is divided into roughly equal segments,<br />
each of which is designated by a capital<br />
letter. In conjunction with the storey numbers,<br />
these form internal addresses. Orientation<br />
is further aided by the historical product<br />
names given to the office lounges and legible<br />
on the glass balustrades of the respective<br />
bridges. Large-scale wall reliefs in the lounges<br />
indicate the role they play in making contacts.<br />
Each of the attached tea kitchens is in a bold<br />
colour that sets a striking note in the otherwise<br />
white surroundings. At special points,<br />
graphic characters merge to form spatial divisions,<br />
as in the bistro.
352 Forschungs- und Entwicklungsgebäude »adidas laces« in Herzogenaurach 2012 ¥ 4 ∂<br />
2<br />
1<br />
1<br />
3<br />
2<br />
3<br />
Das flexible Bürokonzept mit modularem<br />
Achsraster von 1,60 m, entsprechender<br />
haustechnischer Vorrüstung sowie flexiblen<br />
Trennwänden für Meeting- und Einzelräume<br />
erlaubt die einfache Anpassung an wechselnde<br />
Bedürfnisse. Die Bürofläche teilt sich<br />
in Arbeitsplatzzonen entlang der beiden<br />
Fassaden und eine dazwischenliegende<br />
Multifunktionszone für Meetings und temporäres<br />
Arbeiten. Herzstück des maßgeschneiderten<br />
Möblierungskonzepts ist ein<br />
Schrank- und Regalsystem, das die offenen<br />
Büroetagen rhythmisch gliedert, Arbeitsbereiche<br />
einzelner Teams definiert und auch<br />
für Textilien, Schuhe und Accessoires wie<br />
Taschen und Bälle geeignet ist. Die weiße<br />
bzw. hellgraue Farbgebung verleiht den<br />
Bürobereichen eine atelierartige, helle Atmosphäre,<br />
die sich gegenüber der farblichen<br />
Vielfalt der Produkte zurücknimmt.<br />
Based on a modular axial grid of 1.60 m and<br />
the use of flexible partitions, the office concept<br />
allows adaptations to be made to meet<br />
changing needs. Along the two facades of the<br />
office areas are workplaces, with a multifunctional<br />
realm in between for meetings and temporary<br />
work. Central to the furnishing concept<br />
is the cupboard and shelving system, which<br />
rhythmically structures the open office storeys<br />
and provides storage space for products. The<br />
white and pale grey coloration of the office<br />
areas lends them a studio-like atmosphere.<br />
Schnitte Büromöblierung Maßstab 1:20<br />
1 MDF-Platte weiß pulverbeschichtet 19 mm<br />
2 Kabelkanalabdeckung als Klappe<br />
3 Kabelwanne Stahlblech anthrazit 2 mm<br />
4 Deckenanschlusselement Stahlblech<br />
5 Leiter Stahlrohr weiß<br />
6 Schuhträger Stahlrohr weiß<br />
Das eigens für adidas entwickelte Möblierungskonzept<br />
»Workout« wurde von Kinzo, <strong>Berlin</strong>, gestaltet.<br />
1<br />
1<br />
5<br />
Sections through office furnishings scale 1:20<br />
1 19 mm medium-density fibreboard, powder coated<br />
2 flap cover to cable duct<br />
3 2 mm sheet-steel cable duct anthracite-coloured<br />
4 sheet-steel soffit connecting piece<br />
5 white tubular-steel ladder<br />
6 white tubular-steel shoe rack<br />
The “Workout” furnishing concept, specially developed<br />
for adidas, was designed by Kinzo, <strong>Berlin</strong>.<br />
5<br />
4<br />
4<br />
1<br />
1<br />
6<br />
6



