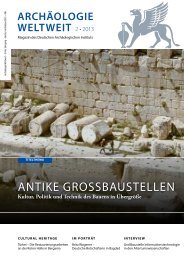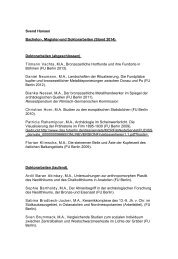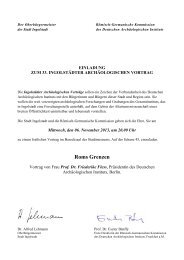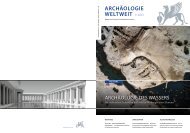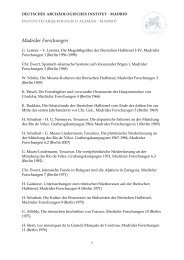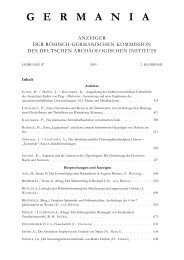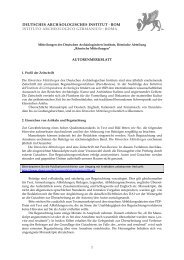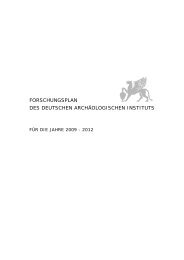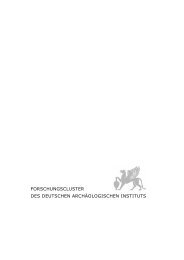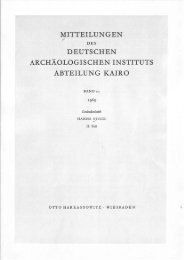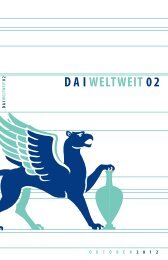Zusammenfassung
Zusammenfassung
Zusammenfassung
Erfolgreiche ePaper selbst erstellen
Machen Sie aus Ihren PDF Publikationen ein blätterbares Flipbook mit unserer einzigartigen Google optimierten e-Paper Software.
<strong>Zusammenfassung</strong><br />
Die Turmgräber von Palmyra stellen mit heute<br />
noch ungefähr 180 nachweisbaren Bauten vor allem<br />
aus dem 1. Jh. n. Chr. die größte Gruppe monumentaler<br />
Denkmäler der Oasenstadt dar. Sie<br />
haben nicht nur das Erscheinungsbild der Stadt geprägt,<br />
sondern spiegeln darüber hinaus die eigene<br />
Identität der palmyrenischen Gesellschaft vor dem<br />
Hintergrund der Romanisierung Syriens wider.<br />
Palmyra, im Zentrum der syrischen Wüste gelegen,<br />
war bereits in der Bronzezeit ein wichtiger<br />
Handelsstützpunkt, der aufgrund seines Wasservorkommens<br />
eine wichtige Station auf halbem<br />
Weg zwischen Euphrat und Mittelmeer darstellte<br />
(Kapitel I. 1). Bis in den Hellenismus ist jedoch nur<br />
von einer kleinen Ansiedlung auszugehen. Mit der<br />
zunehmenden Sesshaftwerdung vom 3. bis 1. Jh.<br />
v. Chr. entstand die Grundlage für eine komplexe<br />
städtische Gemeinschaft, die sich im Verlauf<br />
des 1. Jhs. n. Chr. zu administrativen Einrichtungen<br />
formierte. Die durch den Karawanenhandel<br />
bedingte ökonomische Stärke Palmyras erreichte<br />
im 2. und 3. Jh. n. Chr. ihren Höhepunkt, was sich<br />
auch am monumentalen Ausbau der Stadt mit Heiligtümern<br />
und Säulenstraßen ablesen lässt. Durch<br />
außen- und innenpolitische Schwierigkeiten kam es<br />
am Ende des 3. Jhs. n. Chr. zu kriegerischen Auseinandersetzungen<br />
mit den Römern und schließlich<br />
zur Einnahme der Stadt durch Kaiser Aurelian.<br />
Unter Kaiser Diokletian übernahm Palmyra<br />
schließlich die Rolle eines Garnisonsstützpunktes.<br />
Bereits seit der archäologischen Wiederentdeckung<br />
Palmyras im 18. Jahrhundert haben die<br />
Turmgräber aufgrund ihres guten Erhaltungszustandes<br />
die Aufmerksamkeit verschiedener Forscher<br />
auf sich gezogen (Kapitel I. 3). Grundlegend<br />
sind die Arbeiten von Theodor Wiegand am Beginn<br />
des 20. Jahrhunderts, die durch die Untersuchungen<br />
von Ernest Will und vor allem Michal<br />
Gawlikowki bereichert wurden. Dennoch stand<br />
eine zusammenfassende Studie zu den palmyrenischen<br />
Turmgräbern bislang aus.<br />
In Palmyra herrschten drei Grabmalformen<br />
vor (Kapitel II): Turmgräber, Hypogäen und Tempelgräber.<br />
Sie gruppieren sich in insgesamt fünf<br />
zeitgleichen Nekropolen, die sich wie ein Gürtel<br />
entlang der Ausfallstraßen um die Stadt ziehen. Vermutlich<br />
besaßen alle Grabmonumente ursprünglich<br />
eine Bauinschrift mit dem Namen des Gründers<br />
und dem Errichtungsdatum. Insgesamt lassen sich<br />
heute noch 54 Grabanlagen fest datieren. Diese Inschriften<br />
waren in Aramäisch oder als Bilinguen in<br />
Aramäisch und Griechisch verfasst. Allen Grabmalformen<br />
war die Bestattung in Schächten, den<br />
loculi, gleich. Manche Grabbauten besitzen bis zu<br />
400 dieser platzsparenden Bestattungsplätze. Ab<br />
der Mitte des 1. Jhs. n. Chr. gab es darüber hinaus<br />
aufwendigere Beisetzungen in Sarkophagen. Auch<br />
wenn es durch die einheitliche Bestattungsform<br />
offenbar gemeinsame Totenvorstellungen gab, so<br />
unterscheiden sich die drei Grabmaltypen grundlegend<br />
in ihrer Bauform voneinander. Die Turmgräber<br />
stellen anhand der Bauinschriften vom Ende<br />
des 1. Jhs. v. Chr. bis in die Mitte des 2. Jhs. n. Chr.<br />
dabei die älteste Gruppe dar. In ihrer Architektur<br />
folgen sie einem einheitlichen Schema: Über einem<br />
quadratischen Grundriss erhebt sich ein abgestufter<br />
Sockel mit dem aufgehenden Schaft. Im Innern liegen<br />
mehrere Kammern übereinander, die über eine<br />
Treppe miteinander verbunden sind. Zu Seiten der<br />
Kammer zweigen die Schächte mit den loculi ab.<br />
Vermutlich schlossen die Türme ehemals mit einem<br />
Flachdach ab. Vor allem Türme, die am Hang stehen,<br />
besitzen ein angegliedertes Hypogäum. Die ältesten<br />
Turmgräber aus dem 1. Jh. v. Chr. weichen in<br />
einigen Merkmalen von diesem Schema ab. Sie stehen<br />
in exponierter Lage auf den Hügeln außerhalb<br />
der Stadt und besitzen nur im Sockel loculi, die sich<br />
zu den Außenseiten öffnen. Im Schaft des Turmes<br />
befindet sich lediglich das Treppenhaus, das über<br />
eine Tür oberhalb des Sockels zu erreichen war.<br />
Hypogäen lassen sich als selbstständige Anlagen<br />
erst seit dem späteren 1. Jh. n. Chr. nachweisen<br />
und wurden bis in das späte 3. Jh. n. Chr. gebaut.<br />
Charakteristisch ist ihr T-förmiger Grundriss mit<br />
den abzweigenden Loculischächten. Die Tempelgräber<br />
sind hingegen die späteste Gruppe, die sich<br />
ab der Mitte des 2. Jhs. n. Chr. bis ebenfalls in das<br />
3. Jh. n. Chr. etablierte und damit die Turmgräber<br />
als Bauform ablöste. Sie zeichnen sich durch ihre<br />
aufwendige Fassadengestaltung mit einer Säulenfront<br />
aus. Im Innern umlaufen die Grabschächte<br />
ein Peristyl.
126<br />
<strong>Zusammenfassung</strong><br />
Die Wahl einer Grabanlage richtete sich vermutlich<br />
nach den jeweiligen Traditionen und Jenseitsvorstellungen<br />
einer Familie, denn allen Grabmalformen<br />
ist derselbe finanzielle Aufwand für ihre<br />
Errichtung und ihre Ausstattung gleich. Innerhalb<br />
des jeweiligen Grabtyps gibt es kaum individuelle<br />
Abweichungen in der Gestaltung. Demnach muss<br />
es eine breite Gesellschaftsgruppe gegeben haben,<br />
bei der die Grabmalformen etabliert waren.<br />
Für die Analyse der Turmgräber ist zunächst<br />
eine Definition dieser Grabmalform notwendig<br />
(Kapitel III). Folglich können nur solche Grabbauten<br />
als ‘Turmgräber’ bezeichnet werden, die im Innern<br />
eine ansteigende Treppe aufweisen. Damit beschränkt<br />
sich die Form der Turmgräber auf Syrien,<br />
nämlich auf Palmyra, den mittleren Euphrat und<br />
den Hauran. Viele der hoch aufragenden Grabmonumente<br />
im gesamten antiken Mittelmeerraum<br />
müssen mit anderen Begriffen bezeichnet werden.<br />
Eine weitere Voraussetzung für die Untersuchung<br />
der palmyrenischen Turmgräber ist ihre Datierung<br />
und Chronologie (Kapitel IV). Aufgrund<br />
von vierzehn fest datierten Bauinschriften existiert<br />
ein dichtes Netz an Datierungskriterien. Dieses<br />
reicht von 9 v. Chr. bis 128 n. Chr. in Zeitabständen<br />
von jeweils 10 bis 20 Jahren. Dadurch ist es<br />
möglich, auch Türme ohne Bauinschrift über charakteristische<br />
Datierungsmerkmale in dieses Raster<br />
einzuordnen.<br />
Diese Merkmale werden bei der architektonischen<br />
Analyse der Turmgräber deutlich (Kapitel<br />
V). Zwar wurde während des gesamten Errichtungszeitraumes<br />
der Türme nicht von dem<br />
einheitlichen Bauschema aus Sockel und Schaft<br />
abgewichen, eine wichtige Veränderung ist jedoch<br />
die Verlagerung der Außenloculi in die übereinanderliegenden<br />
Kammern im Baukörper am Ende<br />
des 1. Jhs. v. Chr. Diente das Treppenhaus ehemals<br />
ausschließlich dazu, das Flachdach zu erreichen,<br />
verband es nun zusätzlich die einzelnen Grabkammern<br />
miteinander. Mit der Zeit bildete sich ein<br />
festes Grundrissschema mit einer lang gestreckten<br />
Kammer und den an den Langseiten abzweigenden<br />
Loculischächten heraus.<br />
Die Mauern wurden in einem Zweischalenmauerwerk,<br />
dem opus Palmyrenum, errichtet, das auch<br />
bei den Tempelgräbern und den Gebäuden in der<br />
Stadt breite Verwendung fand. Die Größe und Regelmäßigkeit<br />
der verwendeten Mauersteine nahm<br />
im Verlauf der Entwicklung beständig zu. Noch<br />
bis in die erste Hälfte des 1. Jhs. n. Chr. standen die<br />
Kammerwände leicht eingekippt, so dass sich im<br />
Schnitt eine konische Form ergibt. In dieser Form<br />
wurden sogar die Fensterschlitze und die Treppenhäuser<br />
gestaltet.<br />
Ein deutlicher Umbruch in der Turmarchitektur<br />
ist nach der Mitte des 1. Jhs. n. Chr. festzustellen.<br />
Die Grundrisse der Kammern wurden regelmäßig<br />
und großzügiger. Die Wände der Kammern<br />
richteten sich auf. Die Anzahl der Grablegen nahm<br />
in den neuen Türmen stetig zu. Man war bei der<br />
Konstruktion der palmyrenischen Turmgräber darauf<br />
bedacht, möglichst viele Personen in dem Bau<br />
bestatten zu können. Gleichzeitig bilden die aufkommenden<br />
Sarkophagkammern einen Kontrast,<br />
der nur durch soziale Gründe, wie die Beisetzung<br />
von angeseheneren und vermögenderen Personen,<br />
erklärt werden kann.<br />
Die Turmgräber von Palmyra waren Großbauten,<br />
die jedoch im Hinblick auf den Bauablauf<br />
und die Technik mit recht einfachen Mitteln errichtet<br />
wurden (Kapitel VI). Neue Techniken bei<br />
der Steingewinnung und -bearbeitung bewirkten<br />
die Errichtung größerer und reicher ausgestatteter<br />
Grabbauten. Die Arbeitsvorgänge wurden offenbar<br />
kostensparend organisiert, was sich an vorgefertigten<br />
und standardisierten Dekorteilen ablesen lässt.<br />
Die Gestaltung der Turmgräber entsprach nicht<br />
nur in der Architektur, sondern auch im Baudekor<br />
einem festgelegten Kanon (Kapitel VII. 1). An<br />
den schlichten Außenseiten wurden gezielte Blickpunkte<br />
eingesetzt. Dazu gehörten in der Fassade<br />
die Tür, die Gründungsinschrift, eine Reliefnische<br />
sowie ein im oberen Drittel des Schafts umlaufendes<br />
Gurtgesims. Nach der Mitte des 1. Jhs. n. Chr.<br />
ist innerhalb des Baudekors ein deutlicher Wandel<br />
zu spüren. Die Erschließung von Steinbrüchen mit<br />
einem marmorähnlichen Kalkstein und neue Arbeitstechniken<br />
bewirkten neue Gestaltungsmöglichkeiten.<br />
Die festgelegten Dekorationsformen erfuhren<br />
eine Steigerung, wie es beispielsweise an den<br />
aufwendigen Türgiebeln beobachtet werden kann.<br />
Die größten Veränderungen vollzogen sich jedoch<br />
im Innenbereich: Gesimse, Kassettendecken und<br />
sogar ganze Architekturgliederungen schmückten<br />
nun die Kammern. Bei der Auswahl der Formen<br />
und Motive orientierten sich die Palmyrener vor<br />
allem an Beispielen aus Kleinasien, dem Ptolemäerreich<br />
und dem östlichen Seleukidenreich, jedoch<br />
nur selten an römischen Vorbildern.<br />
Am Beispiel des Turmes des Elahbel (Nr. 13)<br />
kann die skulpturale Ausstattung der Turmgräber<br />
rekonstruiert werden (Kapitel VII. 2). Auf zahlreichen<br />
Verschlussplatten der loculi sind Verstorbene<br />
dargestellt. Weitere Verstorbene sind in den<br />
Skulpturen zu sehen, die Personen beim Bankett<br />
lagernd zeigen. Darüber hinaus gehörten aber auch<br />
mythologische Skulpturen wie Dionysos und Nike<br />
zur Ausstattung des im Jahr 103 n. Chr. errichteten<br />
Turmgrabes. Die stilistische Analyse der Fundstücke<br />
hat gezeigt, dass die Skulpturen im 2. und<br />
3. Jh. n. Chr. entstanden sind. Dies bedeutet, dass<br />
der Turm des Elahbel in einer Zeitspanne von über<br />
100 Jahren kontinuierlich genutzt wurde. Diese<br />
lange Nutzungszeit kann auch für andere Türme<br />
bestätigt werden.
<strong>Zusammenfassung</strong><br />
127<br />
Ein weiteres Mittel der Ausstattung war die<br />
Wandmalerei (Kapitel VII. 3). So finden sich um<br />
einzelne loculi gemalte Ranken oder Girlanden,<br />
eine gemalte Architektur mit einer Nike im Bogenzwickel<br />
(Turm Nr. 62) oder eine Kassettendecke<br />
(Turm Nr. 19). All diese Motive sind auch im<br />
Baudekor und in der Skulptur Palmyras vertreten.<br />
Die Wandmalereien wurden zumeist wirkungsvoll<br />
eingesetzt, so dass sie der Besucher entweder sofort<br />
beim Betreten des Turmes bemerkte oder sie den<br />
Blick auf einzelne Grablegen in der Kammer lenkten.<br />
Darüber hinaus waren aber auch die Architekturelemente<br />
und die Skulpturen farbig gefasst<br />
(Kapitel VII. 4).<br />
Insgesamt lässt sich beobachten, dass dionysische<br />
Motive und die Nike überdurchschnittlich<br />
häufig in der Skulptur und Wandmalerei vorkommen<br />
(Kapitel VII. 5). Die dionysischen Ranken und<br />
Götter stehen für eine üppige und unbeschwerte<br />
Gedankenwelt, während die Nike einzelne Personen<br />
ehrend herausstellte.<br />
Die einfachste Form des Dekors waren die<br />
Graffiti (Kapitel VII. 6), die größtenteils als spontane<br />
Äußerungen beispielsweise während einer<br />
Zeremonie zu verstehen sind, jedoch ebenfalls den<br />
Verstorbenen ehren sollten.<br />
Nur sehr wenig ist über den Grabkult Palmyras<br />
bekannt (Kapitel VIII). Die Bauinschriften zeigen,<br />
dass die Grabmonumente als ewige Ehrenmale<br />
für die Verstorbenen verstanden wurden. Welche<br />
Handlungen während der Beisetzung und der<br />
Grabpflege vollzogen wurden, lässt sich aus dem<br />
wenigen, erhaltenen Material nicht rekonstruieren.<br />
Sicher ist jedoch, dass es ein ausgeprägtes Totengedenken<br />
gegeben haben muss.<br />
Zur ehrenvollen Erinnerung an die Verstorbenen<br />
wurden sie in den Reliefs und Skulpturen in<br />
der Tracht und mit den jeweiligen Attributen dargestellt,<br />
welche ihren gesellschaftlichen Stand zu<br />
Lebzeiten erkennen ließen (Kapitel IX). Die Männer<br />
tragen entweder eine hohe Kappe, die sie als<br />
Priester auszeichnet, oder die lokale Reitertracht,<br />
die vielleicht einen militärischen Rang symbolisiert.<br />
Die Frauen sind mit Webutensilien, ihren Kindern<br />
oder mit aufwendigem Schmuck porträtiert, was<br />
auf ihre Rolle als Vorsteherin des Haushalts und<br />
den Reichtum der Familie hinweist. Das Ansehen<br />
der gesamten Familie wurde offenbar durch<br />
die möglichst große Menge derartiger Symbole<br />
ausgedrückt. Diese Repräsentationsmuster lassen<br />
erkennen, dass die einheitliche Gestaltung der<br />
Turmgräber nach außen für Fremde eine homogene<br />
und einflussreiche Gemeinschaft symbolisieren<br />
sollte. Im Innern der Bauten stand jedoch für die<br />
Palmyrener die jeweilige Familie im Vordergrund,<br />
innerhalb derer auch einzelne Familienmitglieder<br />
herausgestellt wurden. Erst im 2. Jh. n. Chr. fand<br />
dieses Prinzip ein Ende. Durch den Wunsch nach<br />
individueller Prägung eines Grabbaus standen mit<br />
der Form der Tempelgräber weitaus vielfältigere<br />
Möglichkeiten des Dekors zur Verfügung, als es<br />
für die traditionelle Turmform möglich war. Vor<br />
diesem Hintergrund ist die Aufgabe des Turmes als<br />
Grabmalform zu sehen.<br />
Das Turmgrab war keine auf Palmyra beschränkte<br />
Grabmalform (Kapitel X). Vor allem<br />
am Euphrat war es eine über lange Zeit genutzte<br />
Grabarchitektur. Auch im Hauran haben sich<br />
Turmbauten erhalten, die ebenfalls als Grabbauten<br />
interpretiert werden. Den Türmen am Euphrat ist<br />
eine aufwendige Fassadengestaltung eigen, die der<br />
mesopotamischen Architektur nahesteht. Die Verstorbenen<br />
wurden in Außenloculi des Turmsockels<br />
bestattet. Über eine Treppe im Innern des Turmschafts<br />
gelangte man auf das heute nicht mehr erhaltene<br />
Dach. Bei den Türmen im Hauran sind die<br />
Außenseiten hingegen sehr schlicht, und es haben<br />
sich keine Einbauten für Grablegen oder Treppen<br />
erhalten. Im Vergleich aller drei Regionen kann<br />
festgehalten werden, dass das Turmgrab in Syrien<br />
offenbar einen einheitlichen Ursprung hatte, sich<br />
jedoch in seinem jeweiligen kulturellen und regionalen<br />
Umfeld auf verschiedene Weise weiterentwickelte.<br />
Dies zeigt sich nicht nur in der jeweiligen<br />
architektonischen Prägung, sondern auch im Baumaterial<br />
und in der Bautechnik.<br />
Die Analyse der palmyrenischen und auch euphratischen<br />
Turmgräbern hat gezeigt, dass sich der<br />
Ursprung der aufragenden Turmform offenbar<br />
aus dem Bedürfnis entwickelte, oberhalb der Bestattungen<br />
auf den Bau hinaufsteigen zu können<br />
(Kapitel XI). Vermutlich wurden auf den ehemaligen<br />
Flachdächern Zeremonien abgehalten. Darin<br />
ist möglicherweise eine Parallele zu den Terrassen<br />
auf den Sakralmonumenten im syrischen Raum zu<br />
sehen. Gleichzeitig entspricht das Turmgrab als<br />
weithin sichtbares Grabmal dem hellenistischen<br />
Verständnis von Repräsentation.<br />
Ein Exkurs zeigt auf, dass die Lage der Turmgräber<br />
Rückschlüsse auf die urbane Ausdehnung<br />
Palmyras im 1. Jh. n. Chr. zulassen (Kapitel XII).<br />
Die Stadt muss sich so weit nach Norden ausgeweitet<br />
haben, dass ein Teil der Nordnekropole mit<br />
Wohnhäusern bebaut wurde. Für den Süden bleibt<br />
festzuhalten, dass Bereiche des sogenannten hellenistischen<br />
Besiedlungsgebietes im 1. Jh. n. Chr. als<br />
Nekropole genutzt worden sein müssen.<br />
Zusammenfassend wird deutlich, dass die palmyrenischen<br />
Turmgräber eine lokale, durch Traditionen<br />
bedingte Bauform waren. Innerhalb ihrer<br />
Entwicklungslinie gab es in der zweiten Hälfte des<br />
1. Jhs. n. Chr. einen Wandel ihrer Architektur, Bautechnik<br />
und Ausstattung. Gerade dies ist die Zeit,<br />
in der sich die Palmyrener im Zuge der Romanisierung<br />
von ihren alten Stammesstrukturen lösten<br />
und zu einer städtischen Gemeinschaft formierten,
128<br />
<strong>Zusammenfassung</strong><br />
die sie polis nannten (Kapitel XIII). Damit ging die<br />
Gründung von Institutionen wie dem demos und<br />
der bule einher. Demnach veranschaulichen die<br />
Turmgräber den Prozess der Annäherung Palmyras<br />
an die römische Gedankenwelt, der zunächst<br />
sehr langsam verlief und schließlich in der zweiten<br />
Hälfte des 1. Jhs. n. Chr. einen entscheidenden<br />
Schritt vollzog. Allerdings orientierten sich die<br />
Palmyrener nicht direkt an römischen, sondern an<br />
Vorbildern aus benachbarten hellenistischen Zentren,<br />
zu denen sie bereits Kontakte hatten. Bei der<br />
Auseinandersetzung der eigenen mit neuen Kulturen<br />
entstand schließlich eine eigene Formensprache,<br />
die auf verschiedenen Ebenen wirkte: Nach<br />
außen zeigten sich die Palmyrener als stolze und<br />
vermögende Stadt, innerhalb der Gemeinschaft<br />
blieb jedoch weiterhin der Familienzusammenhalt<br />
wichtig. Die Turmgräber sind daher ein wichtiges<br />
Zeugnis für die Identität Palmyras im Verlauf des<br />
1. Jhs. n. Chr.
Summary<br />
The tower tombs of Palmyra with about 180 still<br />
traceable constructions mainly from the 1 st century<br />
AD are the largest group of monumental memorials<br />
of the oasis town. They have not only shaped<br />
the appearance of the city, but also reflect the specific<br />
identity of the Palmyrene society against the<br />
background of the Roman influence in Syria.<br />
Palmyra, located in the Syrian Desert, had already<br />
been an important trading base in the Bronze<br />
Age, presenting itself as an important station halfway<br />
between the Euphrates and the Mediterranean<br />
Sea due to its water resources (Chapter I. 1). It had<br />
probably been only a small settlement until the age<br />
of Hellenism. With the increasing sedentarization<br />
from the 3 rd to the 1 st centuries BC, the foundation<br />
was laid for a complex urban society in which administrative<br />
institutions were formed in the course<br />
of the 1 st century AD. The economic strength of<br />
Palmyra enabled by the caravan trade reached its<br />
heyday in the 2 nd and 3 rd centuries AD. This is<br />
demonstrated by the monumental expansion of<br />
the town when sanctuaries and colonnaded roads<br />
were built. Due to difficulties in foreign and home<br />
policy, Palmyra had to face warlike conflicts with<br />
the Romans and the final taking of the city by Emperor<br />
Aurelian. Palmyra became a garrison base<br />
under Emperor Diocletian.<br />
The tower tombs have attracted the attention of<br />
various researchers due to their good state of preservation<br />
already since the archaeological rediscovery<br />
of Palmyra in the 18 th century (Chapter I. 3).<br />
The works of Theodor Wiegand at the beginning<br />
of the 20 th century form the basis. They were enriched<br />
by the explorations of Ernest Will and especially<br />
Michal Gawlikowski. In spite of that, there<br />
has not yet been an overall recapitulation of the<br />
Palmyrene tower tombs.<br />
Three types of tombs predominated in Palmyra<br />
(Chapter II): tower tombs, hypogean tombs and<br />
temple tombs. They are arranged in a total of five<br />
necropolises of the same time like a belt around the<br />
city alongside the arterial roads. Presumably, all<br />
tomb monuments originally had an edificial inscription<br />
with the name of the founder and the date of<br />
the construction. In sum, 54 burial sites can still be<br />
definitively dated. These inscriptions were written<br />
in Aramaic or bilingually – in Aramaic and Greek.<br />
All types of tombs had burial shafts, the loculi.<br />
Some tomb constructions have up to 400 of these<br />
space-saving burial places. Beyond that, there were<br />
extravagant burials in sarcophagi since the middle of<br />
the 1 st century AD. Although there existed apparently<br />
common ideas about the dead due to the homogenous<br />
form of burial, the three types of tombs<br />
differed fundamentally in their type of construction.<br />
The tower tombs are the oldest group with respect<br />
to the edificial inscriptions from the end of the<br />
1 st century BC to the middle of the 2 nd century AD.<br />
Their architecture follows a uniform scheme: The<br />
tower shaft rises above a stepped base on a square<br />
ground plan. Several chambers are situated inside<br />
the tomb above each other and connected by stairs.<br />
The burial shafts with the loculi branch off at the<br />
sides of the chambers. Presumably, the towers were<br />
closed with a flat roof. Especially towers standing<br />
on the hillside have a joined hypogeum. The oldest<br />
tower tombs from the 1 st century BC differ from<br />
this scheme in some features. In contrast to later<br />
built towers situated alongside the arterial roads in<br />
the valley, they stand in exposed positions on the<br />
hills outside the city and they have their loculi only<br />
in the base, which open to the exterior of the building.<br />
Only the staircase is situated in the shaft of the<br />
tower. It could be reached by a door above the base.<br />
Hypogea as independent constructions are only<br />
traceable since the late 1 st century AD and were<br />
built up to the late 3 rd century AD. For them, the<br />
T-shaped outline with its sidelinig loculi shafts is<br />
characteristic. On the other hand, the temple tombs<br />
are the last group, which also established themselves<br />
as another form since the middle of the 2 nd century<br />
AD up to the 3 rd century AD and hence replaced the<br />
tower tombs as a type of construction. They feature<br />
an elaborate facade design with a colonnaded front.<br />
Inside, the tomb shafts run around a peristyle.<br />
The selection of one of these types of tombs<br />
depended presumably on the respective traditions<br />
and views about the afterlife of a family, because all<br />
types of tombs require the same financial expense<br />
for the construction and furnishing. There are<br />
hardly any individual variations in the design of the<br />
particular types of tombs. It must, therefore, have<br />
existed a large social group with whom the tombs<br />
were established.
130<br />
Summary<br />
First of all a definition of the form of tomb<br />
is necessary for the analysis of the tower tombs<br />
(Chapter III). Accordingly, only those tombs may<br />
be called “tower tombs” which possess an upward<br />
staircase in the interior. This means that the type of<br />
tower tombs is limited to Syria, namely Palmyra,<br />
the middle Euphrates and the Hauran. Many of<br />
the towering tombs in the whole ancient Mediterranean<br />
region have to be described by other terms.<br />
A further prerequisite for the analysis of the<br />
Palmyrene tower tombs is their age determination<br />
and chronology (Chapter IV). We have a dense<br />
network of dating criteria due to fourteen edificial<br />
inscriptions, which could be reliably dated. It<br />
reaches from 9 BC to 128 AD with time intervals of<br />
10 to 20 years. Thus, it is possible to classify towers<br />
without inscriptions by means of easily detectable<br />
dating characteristics.<br />
These characteristics become apparent in the<br />
architectural analysis of the tower tombs (Chapter<br />
V). Although there is no variation in the standard<br />
construction scheme of the base and shaft for<br />
the whole construction period of the towers, an<br />
important change is the relocation of the outer loculi<br />
within the structure into the chambers, which<br />
are arranged above each other at the end of the<br />
1 st century BC. While the staircase formerly only<br />
had the purpose to reach the flat roof, it now additionally<br />
connected the individual tomb chambers.<br />
Gradually a permanent scheme was evolving with<br />
an elongated chamber and the loculi shafts branching<br />
off at the longitudinal sides.<br />
The walls were built as hollow masonry walls,<br />
the opus Palmyrenum, which was also broadly used<br />
for the temple tombs and the buildings in the town.<br />
The dimension and regularity of the used building<br />
blocks was constantly increasing. The walls of the<br />
chambers were slightly tilted, which on the average<br />
resulted in a conical form. This lasted until the first<br />
half of the 1 st century AD. Even the window vents<br />
and the staircases were designed in this form.<br />
A decisive change in the architecture of the towers<br />
can be detected after the middle of the 1 st century<br />
AD. The ground plan of the chambers became regular<br />
and more generous. The walls of the chambers<br />
were built in a more upright position. The number<br />
of burial places in the new towers was growing<br />
steadily. The construction of the Palmyrene tower<br />
tombs shows the consideration of how to be able<br />
to bury as many people in them as possible. At the<br />
same time, the chambers for sarcophagi came into<br />
being and present a contrast, which can only be explained<br />
by social reasons, like the burials of more<br />
distinguished and wealthier people.<br />
The tower tombs of Palmyra were monumental<br />
constructions, which were built with simple means<br />
in regard to the course of construction and engineering<br />
(Chapter VI). New technologies of quarrying<br />
and processing stone led to the construction of larger<br />
and more elaborately furnished tombs. The production<br />
steps were evidently organised in a more economical<br />
way, which can be seen in the prefabricated<br />
and standardized pieces of décor.<br />
The design of the tower tombs corresponded<br />
to a fixed canon not only in the architecture but<br />
also in the décor of the structure (Chapter VII. 1).<br />
Elements attracting attention were installed in the<br />
plain exterior walls. These included the door in the<br />
façade, the inscription of laying the foundation, a relief<br />
alcove as well as a cornice surrounding the upper<br />
third of the shaft. A clear change in the décor can be<br />
sensed after the middle of the 1 st century AD. The<br />
opening of quarries with a marble-like lime stone<br />
and new working technologies opened up new possibilities<br />
for design. The canonical forms of decoration<br />
were enhanced as can be seen in the complex<br />
pediments of the doors. The major changes however<br />
took place in the interior: cornices, coffered ceilings<br />
and even whole architectural arrangements adorned<br />
the chambers. In the selection of forms and motifs,<br />
the Palmyrenes followed examples from Asia Minor,<br />
the Ptolemy kingdom and the eastern Seleukid<br />
kingdom, however rarely from the Roman Empire.<br />
The sculptural furnishing of the tower tombs<br />
can be reconstructed (Chapter VII. 2) in being exemplified<br />
by the tower of Elahbel (No. 13). The deceased<br />
are portrayed on numerous closing panels<br />
of the loculi. Other deceased are shown in sculptures,<br />
which depict people lying at a banquet. Furthermore,<br />
mythological characters like Dionysus<br />
and Nike are also part of the furnishing of the<br />
tower tomb built in 103 AD. The stylistic analysis<br />
of finds has shown that the sculptures originated<br />
from the 2 nd and 3 rd centuries AD. That means, the<br />
tower of Elahbel was constantly used in a period of<br />
over 100 years. This long period of usage has also<br />
been acknowledged for other towers.<br />
Another means of furnishing was mural painting,<br />
e. g. a painted architecture with a Nike in the<br />
spandrel (tower No. 62) or a coffered ceiling (Tower<br />
No. 19) (Chapter VII. 3). Painted tendrils or garlands<br />
were arranged around individual loculi. All<br />
these motifs are also present in the edificial décor<br />
and the sculpture of Palmyra. The mural paintings<br />
were most effectively used for the visitor to be seen<br />
right away when entering the tower or to attract his<br />
attention when looking at individual burial places<br />
within the chamber. Beyond that, architectural elements<br />
and sculptures were also coloured (Chapter<br />
VII. 4).<br />
All in all, it is noticeable that Dionysian motifs<br />
and the depiction of Nike are presented above<br />
average in sculpture and mural painting (Chapter<br />
VII. 5). The Dionysian tendrils and gods represented<br />
a rich and light-hearted world of ideas and<br />
thoughts, while Nike honored individual people.
Summary<br />
131<br />
The simplest form of décor was graffiti (Chapter<br />
VII. 6), which in most cases should be understood<br />
as spontaneous utterances during a ceremony<br />
but were meant to honor the deceased.<br />
Only very little is known of the burial rituals of<br />
Palmyra (Chapter VIII). The edificial inscriptions<br />
show that the tombs were meant as eternal cenotaphs<br />
for the deceased. The little material obtained<br />
does not allow to tell which actions were performed<br />
during the burial and maintenance of the<br />
grave. It is, however, certain that there must have<br />
existed a pronounced commemoration of the dead.<br />
In honoring remembrance of the deceased they<br />
were depicted in reliefs and sculptures in their<br />
traditional garbs and respective attributes, which<br />
evinced their social standing during their lifetime<br />
(Chapter IX). The men were either wearing high<br />
hoods, which distinguished them as priests, or the<br />
local equestrian costumes, which possibly symbolized<br />
a military rank. The women are portrayed<br />
with weaving utensils, their children or elaborate<br />
jewellery demonstrating their role as head of the<br />
household and the wealth of the family. The importance<br />
of the whole family was apparently expressed<br />
by a preferably large number of such symbols.<br />
Those patterns of representation reveal that<br />
the uniform design of the tower tombs was meant<br />
to symbolize a homogenous and influential society<br />
to strangers coming from other places. In the interior<br />
of the buildings the respective family was in<br />
the foreground for the Palmyrenes and individual<br />
members of the family were sometimes highlighted.<br />
This principle came to an end only in the 2 nd<br />
century AD. The desire for an individual character<br />
of the burial constructions with manifold décors<br />
became realistic with the building of temple tombs.<br />
The traditional type of towers would not have allowed<br />
this. The task of the tower as a type of tomb<br />
must be seen before this background.<br />
The tower tomb was not a form limited to Palmyra<br />
(Chapter X). It was a burial architecture especially<br />
used at the Euphrates over a long period.<br />
Tower constructions have survived also in the<br />
Hauran and can be regarded as tomb constructions.<br />
The towers at the Euphrates have an elaborate<br />
decoration of the facades, which is close to<br />
the Mesopotamian architecture. The deceased were<br />
pushed from the outside into the loculi situated in<br />
the base. The today missing roof could be reached<br />
by stairs in the interior of the tower shaft. The exterior<br />
walls of the towers in the Hauran were very<br />
plain and no installations for burial places or stairs<br />
have remained. A comparison of all three regions<br />
has shown that the tower tombs in Syria had obviously<br />
a common origin but developed in different<br />
ways in different cultural and regional surroundings.<br />
This is expressed not only by the corresponding<br />
architectural character but also by the building<br />
material and technology applied.<br />
The analysis of the Palmyrene and Euphratean<br />
tower tombs has shown that the origin of the upright<br />
tower form developed apparently as a result<br />
of the desire to be able to mount the top of the<br />
building above the burials (Chapter XI). It can be<br />
assumed that people held ceremonies on the former<br />
flat roofs. This can be seen as a parallel to the<br />
terraces of the sacred monuments in the Syrian<br />
region. At the same time, the tower tomb corresponds<br />
to the Hellenistic understanding of representation<br />
as a burial monument being visible from<br />
far away.<br />
An excursus discloses that it is possible to draw<br />
conclusions from the location of the tower tombs<br />
for the urban expansion of Palmyra in the 1 st century<br />
AD (Chapter XII). The town must have expanded<br />
so far to the North that one part of the<br />
northern necropolises was covered with residential<br />
houses. For the South, we can say that parts of the<br />
so-called Hellenistic settlement must have been<br />
used as necropolises in the 1 st century AD.<br />
To sum it up it becomes obvious that the Palmyrene<br />
tower tombs were a local type of construction<br />
influenced by traditions. There was a change<br />
of architecture, construction technology and furnishing<br />
in the second half of the 1 st century AD.<br />
This was exactly the time in the course of Roman<br />
influence when the Palmyrenes parted with their<br />
old tribal structures and formed an urban society<br />
calling it polis (Chapter XIII). This was connected<br />
with the foundation of institutions like demos and<br />
bule. Thus, the tower tombs illustrate the process<br />
of Palmyra’s approach to the Roman world of<br />
ideas and thoughts, which at the beginning went<br />
very slowly and finally performed a decisive step in<br />
the second half of the 1 st century AD. It must, however,<br />
be said that the Palmyrenes did not orientate<br />
themselves directly by the Roman but by examples<br />
from neighboring Hellenistic centers they already<br />
had relations to. The competition between their<br />
own culture and new cultures led to the development<br />
of an own language of forms, which acted on<br />
different levels. Palmyra presented itself as a proud<br />
and rich town to the outside world but family ties<br />
prevailed within the community. The tower tombs<br />
are therefore an important evidence for the identity<br />
of Palmyra in the course of the 1 st century AD.
()، ا<br />
١٨٠<br />
و ا و ا« ات<br />
اا ا ا<br />
ود ا ا») ا اك ا ذج<br />
وا أ إ ان ،م١ ا اآ ا.<br />
ا ا ه<br />
اوح ار ا<br />
اا وا. و اا ا ًا أ ان<br />
ان ١ م ُء إ إ ذ<br />
ا<br />
وه أآ آ. و ا أن ارات<br />
ه ا اي<br />
ل ات وا آ ادًا إ<br />
د ر ارة او<br />
وآ ا ا و ا ا ا اة آ و، إ أن ذج<br />
ا رً ا ا ة رً <br />
ار، ا اوي آًء<br />
ارد ا أ ار. اا ا<br />
هً<br />
ا ام اش ء ا،<br />
ه<br />
م.ق١<br />
وا ا ا ا<br />
وه ر أً ًا:<br />
ا ا د ة ر ه اع<br />
ا أ اا د اُات<br />
و ا اا<br />
ا ١ ق.م ن اس ء ا ق ا وا<br />
درج. ع ا اُات<br />
ا ور ان<br />
ت إدار و و ة ا ( او ا ا. وض أن أً<br />
اد ا رة اا إ آ أ ا ا اج.<br />
ذرو ل ا م، ا اي و زُوّدت ااج اا<br />
و<br />
اء ا ا ووه ا ،ح<br />
وارع اة. و أدت ات اا ا ام اة إ أوا ان<br />
ا اا وار إ م.ق اات ها ا، وه<br />
ا نو و ٣م أًا إ ذات ف اب رج ا<br />
ات د إ<br />
و<br />
اورس. اار دس ارج. أ ع اج<br />
ارج اي آن ا ال إ <br />
أ ا<br />
ل ب ق اة<br />
رو<br />
ا ارض<br />
و اا ا اة<br />
و<br />
ان ا د<br />
(ا و أل دور ڤ أوا<br />
ان ا وا أ أث إر ڤلِ ا و اات ا<br />
أ ار-ا<br />
و ل ڤڤآ ات. ر<br />
ءًا<br />
اا اة زً<br />
م و<br />
ان م وات<br />
ا ا<br />
اا ا آذج ري<br />
دت ا<br />
ا ا اا ا و ار-ا ت ا ا<br />
واا ارض وار-ا (ار ذات ات اُة، أي ذ أ ات أة، و<br />
اات ا<br />
ا ه<br />
( ا ل ا آام ء.<br />
ل ق اور ا. و ن اض أ و اض أن ار اة ا آن <br />
آ وح اا آ ذا ت آ ء ا وارات ل اة اة<br />
آ ا ا ور اء. و أ ن ا اد ء و أي <br />
م زال ا ام ر ة د ذج ا آ و ا<br />
و ُت اش ا إد وق د ت آ ذج<br />
اا ة.<br />
ارا أو آ ا<br />
<br />
) <br />
وي ا <br />
ا <br />
إ ٤٠٠<br />
. وارًا <br />
اا<br />
<br />
إذ <br />
ء <br />
ان ، ان م ٢<br />
اً <br />
<br />
<br />
،<br />
ارض .<br />
١<br />
ي إ <br />
<br />
.<br />
ل<br />
<br />
.<br />
اه<br />
آت أوا ان ١ م<br />
ان أوا ان ٣ م.<br />
ه اا اف<br />
«T»<br />
ا<br />
ا .<br />
و <br />
٢ أً ان ٣<br />
.<br />
واق ُ <br />
<br />
داً .<br />
ً اج ود<br />
دا <br />
، <br />
ه ام <br />
ا <br />
<br />
<br />
، إ وة ذ<br />
اً <br />
<br />
.<br />
) ا (<br />
د <br />
ا اات<br />
) و. I.1 ( <br />
اق أ أ آ <br />
ة .<br />
اة اة <br />
و ٣<br />
١ م <br />
ة<br />
)<br />
.<br />
٢و ٣<br />
ات <br />
ان<br />
اء ا اار<br />
و <br />
) ( ا ة <br />
.<br />
أر اآف ا ) (<br />
أً<br />
ِ<br />
( I.3 .<br />
ذ و درا <br />
. ان<br />
) ( ذج <br />
) (II ه<br />
و ( ن )<br />
<br />
ا<br />
٥٤<br />
<br />
وارا.<br />
،<br />
آ.
134<br />
<br />
آة ا<br />
. <br />
م <br />
( III . )<br />
<br />
وء إق <br />
آ ذج ا<br />
اا ا اء و<br />
ا اذج ا ا<br />
‹اا<br />
ا› ن د آ ي <br />
د<br />
دا درً<br />
ذج اا ا دة ه<br />
و ا ا ( ات او وران. وها<br />
اا ا وح اا<br />
ا ا<br />
ت أى<br />
و ر اا ا ا و<br />
ا أى را (ا إذ<br />
ش ا ا<br />
اآ ر ود آ ا<br />
ار م.ق٩ إ م<br />
وذ ات ز<br />
و<br />
اا ا ا ا ء<br />
ا وذ ادًا ت ار<br />
اة<br />
ه ات أء ا اري ا<br />
اء<br />
ا (ا:)V<br />
اء ا وا ة وع<br />
ل ا ا ُت ااج<br />
أ<br />
أن ًا ً أ <br />
وه اات ار إ اُات ا<br />
أن<br />
ا<br />
ا ال<br />
و ارج<br />
إ ا ا، أ ان إ إ<br />
و.<br />
آ ة<br />
ور ا <br />
و<br />
اات ا<br />
و ُت اران اء ا اة<br />
وس م<br />
وه رة ار اة آ <br />
ا إء ار-ا (ار ا<br />
وأ ا أً. و ة ار ا آ<br />
و أر اء ا وت<br />
اة ء ران اُات ل<br />
ا اول ان ١ م ن إ<br />
و.<br />
ق اا وت ارج أ ها<br />
ا<br />
ً و.ا ن ر<br />
ا ، آ <br />
)<br />
<br />
ا ً آ <br />
ا ً .<br />
.(IV<br />
<br />
ء أر <br />
. ه م ١٢٨<br />
ة<br />
و . ً إق <br />
<br />
<br />
، إ<br />
ان ١ ق.م،<br />
<br />
(<br />
أن<br />
اء. و <br />
آ ً <br />
opus<br />
.<br />
<br />
ق <br />
ذ اُات ادة <br />
<br />
ع ا<br />
.<br />
.<br />
Palmyrenum<br />
١٠٣<br />
اا، وً <br />
.<br />
.<br />
اف وا رة و ، ٢ <br />
ااج ان ١ م، أ ار ة ا .<br />
اُات وأآ .<br />
.<br />
ااج<br />
و<br />
(، VII.3<br />
<br />
اء<br />
‹)<br />
<br />
آ رت<br />
ران اُات وا د اد <br />
ااج اة، إذ أن ن د د آ <br />
اص ا آن ار ا ص<br />
ى إء اا ا ا.<br />
و ا ُات اا، ا<br />
ت ان<br />
ا آ أص أء أو ذوي <br />
ر<br />
آ اا ا ا أ<br />
، رً إ ب<br />
.<br />
( )<br />
، أن ه ى <br />
<br />
(، VI )<br />
ا وذ ًا إ ة<br />
اء وا. أدت ات اة ا<br />
ا ل ارة و إ ا<br />
إء ا أآ وأ<br />
. و ُ<br />
إاءات ا و، ا<br />
اي اف <br />
واة .<br />
ل ااء<br />
ا ا ا<br />
إن اا ا آن ي وً<br />
وإ<br />
ص ا ار أً (ا<br />
و آُ اا ار<br />
ا ا آن اف ا و<br />
اا، وا ا <br />
وآ ا<br />
آن اء ا ا ع اج.<br />
و وا ل اف<br />
أ<br />
اري<br />
ارة ذات ا ا<br />
و آ ت ا اة<br />
إت ة . إذ ت ال<br />
ا ادة رً،<br />
ت ن ااب ا. إ أن<br />
أ: اا<br />
وف رة و ذات أل ه، <br />
ت ر آ أ ان <br />
اُ و.ات اى ان ره<br />
ل واا<br />
اى وا ا و ا<br />
ا، درً ا<br />
او<br />
و ء ل ج (إ ر 13) و<br />
ر ل زودت اا ا <br />
ت (ا ُّر ان<br />
ت<br />
ااح ا ا<br />
ا<br />
ات ا أً ول<br />
ا. إ إ ذ زود ا ا اي<br />
أ م م ت أر<br />
آس وإ ا و ا<br />
ا أن ات آ ت ل<br />
ا م٣ أن ج إ ام<br />
و ا<br />
إت ة اام ا ه اج أى<br />
أً<br />
ا اى ا زُ<br />
ام اار (ا إذ ل<br />
اات ا رم ن <br />
،<br />
ا دة، ، ةر<br />
(.<br />
VII.1<br />
اب<br />
و رز ،<br />
ان ١ م. <br />
ادة <br />
ا <br />
وه ه<br />
ف<br />
ءت <br />
اوا اذج<br />
اات اى <br />
أ<br />
وة .<br />
(. VII.2<br />
(<br />
د آ <br />
. آ هة
135<br />
وأآ أو رة إ ا <br />
ا ا اس اج ر 62) أو<br />
و اج ر 19). إن<br />
آ ه ال دة أً ز ا<br />
ر و . و وُ<br />
ام اار أ ات، <br />
آن اا إ أن اه رًا د اج أو<br />
أ آ ا إ اد<br />
ا<br />
ار وات أً ا<br />
و م <br />
اا دس وأ إ ا<br />
ات<br />
ر ر<br />
وام اار (ا و أن<br />
أن دس ا وا إ<br />
ز<br />
)<br />
)<br />
<br />
<br />
ر<br />
ا ) (<br />
ة<br />
<br />
اة. وة ذ <br />
(. VII.4 )<br />
اف أن <br />
ران آ ًا ارج<br />
ا <br />
ادة <br />
.<br />
( VII.5 .<br />
ر<br />
إ<br />
ي َف ء، ن آن وا، ر <br />
ة<br />
أص إ .<br />
وق . <br />
ا<br />
.<br />
<br />
(VII.6<br />
،<br />
.<br />
اس ا ا () <br />
)<br />
<br />
إ ا VIII (. <br />
<br />
( XI .<br />
<br />
ر ذ ا ا آ ،<br />
إن أ آن ا ه<br />
ات (ا ا أ آن<br />
ت ار، ل ا<br />
ا آ أً ا<br />
(ا و ش<br />
اء ا أن وح اا ُ أ<br />
آر أ ات.<br />
ادًا إ ااد ا ا و ر<br />
ل ه ااءات اة إن ا<br />
أو ر. ذ ن ود ذِ آ<br />
<br />
ه أ .<br />
وً آ إآام ا <br />
ش ا ارزة وات <br />
ورزه ا ا آ إدراك<br />
أء (ا<br />
ال إ ت ل أ آا<br />
ا أو رداء ان ا اي ر آن<br />
ا أ. ا<br />
أدوات ا أو أوده أو ت ا<br />
و<br />
ل أآ آ ه از. و<br />
ا إدراك اف إر ا<br />
اة ا ا و، أ ه<br />
اء إ ذات ذ. أ دا<br />
ا و ا ا أم<br />
اا اي و آن ا إاز<br />
أ. و ها اأ إ ان ٢<br />
و ت ذج ا ا ا ا<br />
ا إ د ء ا إت<br />
ا ل<br />
اج اي. و ها ا ا<br />
إ و اج أ ذج<br />
ا ا ا<br />
X( ،<br />
رة د ًا اام <br />
آ اات ا . <br />
ري .<br />
( )<br />
<br />
آذج ري (ا<br />
وإ آن<br />
ران ا ا ا ه<br />
أ أ و ااج<br />
وادي<br />
أ .ً<br />
اات ا <br />
و رة اا. و د ا <br />
ات د إ ارج<br />
اج. وآن ا ال إ ا اي<br />
إ ها ا درج دا ع<br />
اج. ا ذ ن ااج اا<br />
و ي ر دا د أو<br />
أدراج و ار ا ا<br />
أن ا ا<br />
و ذا أ<br />
ا اري وا <br />
ها ا ار<br />
ا ، وإ آ اد اء و<br />
أ اا ا ا أو <br />
اا وادي اات أن أ اج<br />
ا ر و ا إ<br />
اد ا إ ق ار ا<br />
إذ أ اض أن ً آ ُ ى<br />
وه رؤ أ أ از <br />
اوح ار ا ا<br />
ا ا<br />
ار.<br />
ا ن<br />
ا، ه ، <br />
ام ا .<br />
<br />
<br />
اات ن<br />
ااد أن ا اا ا<br />
ت ل ااد اي ا<br />
ان (ا و ر ن<br />
ا آا : IX ( ) ( ١ م . XII (<br />
ا ال ر أن ً <br />
<br />
( ا)<br />
اء ُّرن<br />
إ<br />
ان ا أن<br />
ا، ل دوره آت ن ١ م.<br />
ار وآ اة.<br />
و ا ه اة <br />
. ة<br />
ه<br />
ان <br />
ا اي <br />
او <br />
‹ ›<br />
ا<br />
(. XIII ()<br />
( ) -<br />
. م<br />
و. « ن اا <br />
( )<br />
أآ ً <br />
ا ُّ ت<br />
اة<br />
ا. و ب ال أن أاء<br />
ا آة ان<br />
و ا أن اا ا ا<br />
آ ذً رً ً ا<br />
ا و ت ر ره إن<br />
ا ا ان ١م ًا ر<br />
و وا. وآن ها ا ه<br />
ان ل <br />
ا رة ا ا ا<br />
وا إ ه<br />
(ا ا وها ُء<br />
ات ادار، آ و «<br />
ا<br />
اخ<br />
ب ا ا او<br />
ا ت دئ ا و ة<br />
ا إن ا ا ان<br />
وا ذج او<br />
.م<br />
١<br />
<br />
ا
136<br />
<br />
:<br />
وا <br />
آا <br />
ا<br />
ة، وإ ادة ااآ<br />
ا اورة ا<br />
و ت أًا ل ال <br />
ارة اا ورات أى ة <br />
آن أه ت<br />
أ ان إ ان <br />
ا وا، أ ً، دا ا ،<br />
ا اي أآ أه. اً ه<br />
اة أن اا ا<br />
ان<br />
<br />
هًا<br />
( ل . ١م<br />
ال<br />
ً ه ) ا<br />
.<br />
أ



