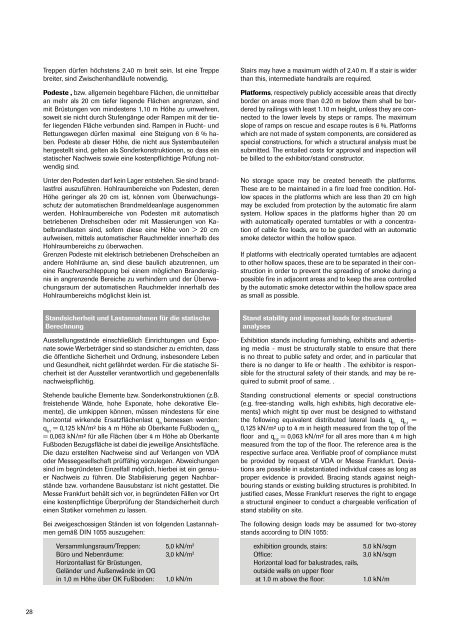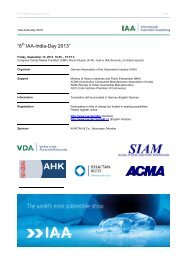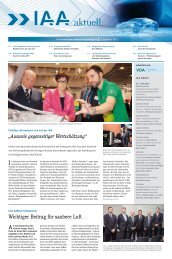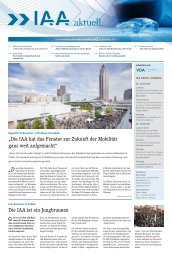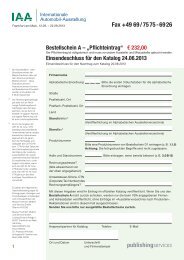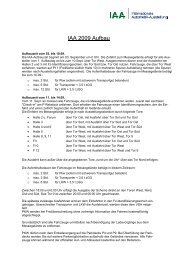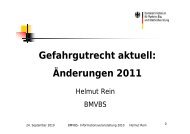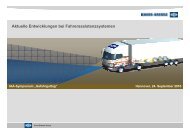65. IAA Pkw 65th IAA Cars - Archiv
65. IAA Pkw 65th IAA Cars - Archiv
65. IAA Pkw 65th IAA Cars - Archiv
Sie wollen auch ein ePaper? Erhöhen Sie die Reichweite Ihrer Titel.
YUMPU macht aus Druck-PDFs automatisch weboptimierte ePaper, die Google liebt.
Treppen dürfen höchstens 2,40 m breit sein. Ist eine Treppe<br />
breiter, sind Zwischenhandläufe notwendig.<br />
Podeste , bzw. allgemein begehbare Flächen, die unmittelbar<br />
an mehr als 20 cm tiefer liegende Flächen angrenzen, sind<br />
mit Brüstungen von mindestens 1,10 m Höhe zu umwehren,<br />
soweit sie nicht durch Stufengänge oder Rampen mit der tiefer<br />
liegenden Fläche verbunden sind. Rampen in Flucht- und<br />
Rettungswegen dürfen maximal eine Steigung von 6 % haben.<br />
Podeste ab dieser Höhe, die nicht aus Systembauteilen<br />
hergestellt sind, gelten als Sonderkonstruktionen, so dass ein<br />
statischer Nachweis sowie eine kostenpflichtige Prüfung notwendig<br />
sind.<br />
Unter den Podesten darf kein Lager entstehen. Sie sind brandlastfrei<br />
auszuführen. Hohlraumbereiche von Podesten, deren<br />
Höhe geringer als 20 cm ist, können vom Überwachungsschutz<br />
der automatischen Brandmeldeanlage ausgenommen<br />
werden. Hohlraumbereiche von Podesten mit automatisch<br />
betriebenen Drehscheiben oder mit Massierungen von Kabelbrandlasten<br />
sind, sofern diese eine Höhe von > 20 cm<br />
aufweisen, mittels automatischer Rauchmelder innerhalb des<br />
Hohlraumbereichs zu überwachen.<br />
Grenzen Podeste mit elektrisch betriebenen Drehscheiben an<br />
andere Hohlräume an, sind diese baulich abzutrennen, um<br />
eine Rauchverschleppung bei einem möglichen Brandereignis<br />
in angrenzende Bereiche zu verhindern und der Überwachungsraum<br />
der automatischen Rauchmelder innerhalb des<br />
Hohlraumbereichs möglichst klein ist.<br />
Stairs may have a maximum width of 2.40 m. If a stair is wider<br />
than this, intermediate handrails are required.<br />
Platforms, respectively publicly accessible areas that directly<br />
border on areas more than 0.20 m below them shall be bordered<br />
by railings with least 1.10 m height, unless they are connected<br />
to the lower levels by steps or ramps. The maximum<br />
slope of ramps on rescue and escape routes is 6 %. Platforms<br />
which are not made of system components, are considered as<br />
special constructions, for which a structural analysis must be<br />
submitted. The entailed costs for approval and inspection will<br />
be billed to the exhibitor/stand constructor.<br />
No storage space may be created beneath the platforms.<br />
These are to be maintained in a fire load free condition. Hollow<br />
spaces in the platforms which are less than 20 cm high<br />
may be excluded from protection by the automatic fire alarm<br />
system. Hollow spaces in the platforms higher than 20 cm<br />
with automatically operated turntables or with a concentration<br />
of cable fire loads, are to be guarded with an automatic<br />
smoke detector within the hollow space.<br />
If platforms with electrically operated turntables are adjacent<br />
to other hollow spaces, these are to be separated in their construction<br />
in order to prevent the spreading of smoke during a<br />
possible fire in adjacent areas and to keep the area controlled<br />
by the automatic smoke detector within the hollow space area<br />
as small as possible.<br />
Standsicherheit und Lastannahmen für die statische<br />
Berechnung<br />
Ausstellungsstände einschließlich Einrichtungen und Exponate<br />
sowie Werbeträger sind so standsicher zu errichten, dass<br />
die öffentliche Sicherheit und Ordnung, insbesondere Leben<br />
und Gesundheit, nicht gefährdet werden. Für die statische Sicherheit<br />
ist der Aussteller verantwortlich und gegebenenfalls<br />
nachweispflichtig.<br />
Stehende bauliche Elemente bzw. Sonderkonstruktionen (z.B.<br />
freistehende Wände, hohe Exponate, hohe dekorative Elemente),<br />
die umkippen können, müssen mindestens für eine<br />
horizontal wirkende Ersatzflächenlast q h<br />
bemessen werden:<br />
q h1<br />
= 0,125 kN/m² bis 4 m Höhe ab Oberkante Fußboden q h2<br />
= 0,063 kN/m² für alle Flächen über 4 m Höhe ab Oberkante<br />
Fußboden Bezugsfläche ist dabei die jeweilige Ansichtsfläche.<br />
Die dazu erstellten Nachweise sind auf Verlangen von VDA<br />
oder Messegesellschaft prüffähig vorzulegen. Abweichungen<br />
sind im begründeten Einzelfall möglich, hierbei ist ein genauer<br />
Nachweis zu führen. Die Stabilisierung gegen Nachbarstände<br />
bzw. vorhandene Bausubstanz ist nicht gestattet. Die<br />
Messe Frankfurt behält sich vor, in begründeten Fällen vor Ort<br />
eine kostenpflichtige Überprüfung der Standsicherheit durch<br />
einen Statiker vornehmen zu lassen.<br />
Bei zweigeschossigen Ständen ist von folgenden Lastannahmen<br />
gemäß DIN 1055 auszugehen:<br />
Stand stability and imposed loads for structural<br />
analyses<br />
Exhibition stands including furnishing, exhibits and advertising<br />
media - must be structurally stable to ensure that there<br />
is no threat to public safety and order, and in particular that<br />
there is no danger to life or health . The exhibitor is responsible<br />
for the structural safety of their stands, and may be required<br />
to submit proof of same. .<br />
Standing constructional elements or special constructions<br />
(e.g. free-standing walls, high exhibits, high decorative elements)<br />
which might tip over must be designed to withstand<br />
the following equivalent distributed lateral loads q h:<br />
q h1<br />
=<br />
0,125 kN/m² up to 4 m in heigth measured from the top of the<br />
floor and q h2<br />
= 0,063 kN/m² for all ares more than 4 m high<br />
measured from the top of the floor. The reference area is the<br />
respective surface area. Verifiable proof of compliance mutst<br />
be provided by request of VDA or Messe Frankfurt. Deviations<br />
are possible in substantiated individual cases as long as<br />
proper evidence is provided. Bracing stands against neighbouring<br />
stands or existing building structures is prohibited. In<br />
justified cases, Messe Frankfurt reserves the right to engage<br />
a structural engineer to conduct a chargeable verification of<br />
stand stability on site.<br />
The following design loads may be assumed for two-storey<br />
stands according to DIN 1055:<br />
Versammlungsraum/Treppen: 5,0 kN/m 2<br />
Büro und Nebenräume: 3,0 kN/m 2<br />
Horizontallast für Brüstungen,<br />
Geländer und Außenwände im OG<br />
in 1,0 m Höhe über OK Fußboden: 1,0 kN/m<br />
exhibition grounds, stairs:<br />
Office:<br />
Horizontal load for balustrades, rails,<br />
outside walls on upper floor<br />
at 1.0 m above the floor:<br />
5.0 kN/sqm<br />
3.0 kN/sqm<br />
1.0 kN/m<br />
28


