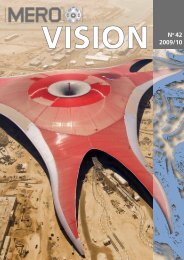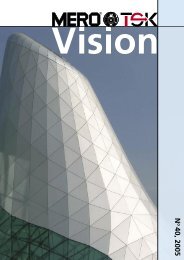N o 41 2007/08 - MERO
N o 41 2007/08 - MERO
N o 41 2007/08 - MERO
Sie wollen auch ein ePaper? Erhöhen Sie die Reichweite Ihrer Titel.
YUMPU macht aus Druck-PDFs automatisch weboptimierte ePaper, die Google liebt.
Bausysteme<br />
Construction Systems<br />
Neue Märkte<br />
New Markets<br />
Bausysteme<br />
Construction Systems<br />
<br />
Moscow City<br />
Shopping Mall<br />
New Stadium<br />
Shakhtar Donetsk<br />
(Ukraine)<br />
Im März <strong>2007</strong> bekam <strong>MERO</strong>-TSK<br />
den Auftrag für die Projektierung<br />
und den Bau eines Glasatriums im<br />
Zentrum des neuen Geschäftsviertels<br />
von Moskau (Moscow City).<br />
Es soll das neue Geschäftszentrum<br />
der russischen Hauptstadt werden.<br />
Das Herz dieses Stadtteils bildet<br />
ein Gebäudekomplex bestehend<br />
aus einem Hotel, einem Einkaufszentrum<br />
und einer Music Hall. Das<br />
von <strong>MERO</strong>-TSK projektierte Atrium<br />
überdacht auf einer Fläche von<br />
knapp 10.000 m² den zentralen<br />
Teil des Einkaufszentrums. Um den<br />
hohen architektonischen Ansprüchen<br />
einerseits und den besonderen<br />
Gegebenheiten Russlands mit<br />
seinen strengen Wintern andererseits<br />
gerecht zu werden, wurde als<br />
Tragkonstruktion für das Atrium<br />
ein <strong>MERO</strong> Kugel-Knoten-System<br />
(KK-System) gewählt, auf welchem<br />
eine separate Pfettenlage, die aus<br />
dem patentierten <strong>MERO</strong>-PLUS<br />
System abgeleitet wurde, aufgesetzt<br />
ist.<br />
Um auch im Winter eine herausragende<br />
Optik gewährleisten zu<br />
können, hat sich der Investor entschieden<br />
das komplette Atrium<br />
beheizbar ausführen zu lassen und<br />
somit Beeinträchtigungen durch<br />
Schnee oder Eis auszuschließen.<br />
Zur Zeit werden in den USA und<br />
bei <strong>MERO</strong>-TSK Versuche durchgeführt,<br />
welche die Einsatzmöglichkeiten<br />
der neuen Technik testen,<br />
um einen dauerhaften, störungsfreien<br />
Betrieb sicherzustellen.<br />
Architekten: BBB Architects<br />
(Brisbin, Brook, Beynon),<br />
Toronto<br />
Moscow City Shopping Mall<br />
In March <strong>2007</strong> <strong>MERO</strong>-TSK was<br />
awarded the contract for projecting<br />
and building a glazed atrium in the<br />
heart of the new business centre of<br />
Moscow (Moscow City). It will be the<br />
new business centre of the Russian<br />
capital. At the core of this business<br />
district there will be a complex<br />
of buildings, comprising a hotel,<br />
a shopping mall and a music hall.<br />
Spanning over an area of approx.<br />
10,000 sqm, the atrium projected by<br />
<strong>MERO</strong>-TSK covers the central part<br />
of the shopping mall. In order to<br />
meet both the high architectural<br />
standards and the special requirements<br />
imposed by the harsh Russian<br />
winters, the substructure chosen for<br />
the atrium construction is a <strong>MERO</strong><br />
ball node system<br />
(KK-system) on which a separate<br />
layer of purlins, derived from the<br />
patented <strong>MERO</strong>-PLUS system, is<br />
imposed.<br />
To preserve the extraordinary appearance<br />
of the structure in winter,<br />
the investor has decided that the<br />
whole atrium roof should be heatable,<br />
thus preventing any impairment<br />
by snow and ice. Currently tests are<br />
being conducted in the USA and<br />
at <strong>MERO</strong>-TSK in order to check the<br />
capabilities of this new technology<br />
and ensure it´s long-lasting failurefree<br />
operation.<br />
Architects: BBB Architects<br />
(Brisbin, Brook, Beynon),<br />
Toronto<br />
New Stadium Shakhtar Donetsk (Ukraine)<br />
Das neue Stadion wurde von<br />
ArupSport, eine der weltweit führenden<br />
Architekturbüros in der Planung<br />
von hochmodernen Stadien,<br />
(u.a. Allianz Arena, München), für<br />
den UEFA Champions League Teilnehmer<br />
FC Shakhtar Donetsk entworfen.<br />
<strong>MERO</strong>-TSK erhielt den Auftrag für<br />
die Geometrieerstellung, die statische<br />
Berechnung des gesamten<br />
Stadiondaches und die Lieferung<br />
der Raumfachwerkkonstruktion im<br />
<strong>MERO</strong>-KK System, bestehend unter<br />
anderem aus patentierten lasergeschweißtem<br />
Fachwerkstäben.<br />
Die Idee der Architekten, ein homogenes<br />
stützenfreies Stadiondach,<br />
wurde von <strong>MERO</strong>-TSK dadurch<br />
realisiert, dass die bis zu<br />
60 m weitgespannten Raumfachwerke<br />
auf dem Untergurt von jeweils<br />
zwei benachbarten und bis<br />
zu 60 m weit auskragenden räumlichen<br />
Fachwerkträgern aufliegen.<br />
Raumfachwerk und räumliche<br />
Fachwerkträger liegen so in einer<br />
Ebene.<br />
Die zwölf Segmente des Stadiondaches<br />
sind so konzipiert, dass<br />
sie auch ungleichmäßige Bodenverschiebungen<br />
kompensieren<br />
können, die bedingt durch den<br />
früher hier betriebenen Kohleabbau<br />
nicht auszuschließen sind.<br />
Für die Montage werden die acht<br />
größeren Segmente des Stadiondachs<br />
in zwei Teile, mit einem Einzelgewicht<br />
von mehr als 100 t,<br />
am Boden vormontiert und anschließend<br />
mit einem 650 t Gittermastkran<br />
zwischen die räumlichen<br />
Fachwerkträger gehoben. Die vier<br />
kleineren Segmente werden in<br />
einem Stück gehoben.<br />
Architekt: ArupSport, Manchester<br />
The iconic stadium was designed<br />
by ArupSport, one of the leading<br />
architects worldwide in the field of<br />
vanguard sports arenas, for<br />
FC Shaktar Donetsk, participant in<br />
the UEFA Champions League.<br />
<strong>MERO</strong>-TSK was awarded the<br />
contract for the design of the<br />
space frame structure, including<br />
the installation concept for<br />
the complete stadium roof, and<br />
supplied the twelve <strong>MERO</strong>-KK<br />
space frame structures including<br />
patented space frame tubes.<br />
The architect’s vision of a homogeneous<br />
stadium roof was realized<br />
by installing 12 space frames which<br />
are placed onto 60 m cantilever<br />
towers. The height of the space<br />
frame and towers are of the same<br />
height. As a result of this, both the<br />
space frame and the supporting<br />
tower are positioned in one plane.<br />
The 12 segments of the stadium<br />
roof are designed to compensate<br />
irregular shifting of the ground, a<br />
potential aftereffect of coal mining<br />
activities in the area.<br />
For the installation, the 8 largest<br />
segments of the stadium roof were<br />
split into two parts, each with an<br />
individual weight of more than<br />
100 tons. These were lifted between<br />
the space frame trusses with a monster<br />
crane. The 4 smaller segments<br />
were lifted individually in one piece.<br />
Architect: ArupSport, Manchester




