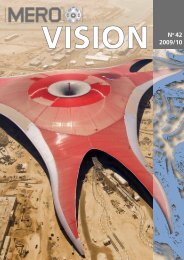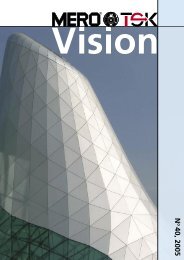N o 41 2007/08 - MERO
N o 41 2007/08 - MERO
N o 41 2007/08 - MERO
Erfolgreiche ePaper selbst erstellen
Machen Sie aus Ihren PDF Publikationen ein blätterbares Flipbook mit unserer einzigartigen Google optimierten e-Paper Software.
Bodensysteme<br />
Floor Systems<br />
Ausgeführte Projekte<br />
Executed Projects<br />
Bodensysteme<br />
Floor Systems<br />
26 27<br />
HUK, Coburg<br />
HUK, Coburg<br />
High Tech Access Floor Solutions<br />
for a High Tech Computer Centre<br />
Ökonomie und Ökologie<br />
gehen Hand in Hand<br />
HUK, Coburg<br />
High Tech-Doppelbodenkonstruktionen<br />
treffen<br />
High Tech-Rechenzentrum<br />
Umfangreiche Installationen unter<br />
den Doppelböden erforderten ein<br />
Aufbauhöhe von ca. 800 mm im<br />
Raster von 600 x 600 mm. Da nicht<br />
überall das 60-er Stützenraster<br />
möglich war, mussten zusätzlich<br />
Überbrückungen aus Stahlprofilen<br />
eingesetzt werden um die hohen<br />
Anforderungen an die Belastbarkeit<br />
des Doppelbodens zu erfüllen. Auf<br />
einer Gesamtfläche von ca. 4.500<br />
m 2 wurden folgende <strong>MERO</strong>-TSK<br />
Doppelböden eingebaut:<br />
- Typ 6 / R in den Fluren, Doppelboden<br />
aus Mineralfaserplatten mit<br />
besonders tragfähigen Stützen und<br />
Rasterstäben in staplergeeigneter<br />
Ausführung<br />
- Typ 5NB38 / R in Großflächen,<br />
Doppelboden aus Holzwerkstoff<br />
mit Stahlblechunterseite. In<br />
Teilflächen mit extrem verstärkter<br />
Unterkonstruktion, damit der<br />
Doppelboden für das Befahren mit<br />
motorisch angetriebenen Hubwagen<br />
geeignet ist, die große Lasten<br />
transportieren.<br />
- Typ 2 -1200 / 5NB38 als Schaltwartenkonstruktion<br />
für die<br />
Aufnahme von schwerem, leistungsstarkem<br />
EDV-Equipment und<br />
umfangreicher Elektroinstallation.<br />
Da sich die Montage des Doppelbodens<br />
mit dem Einbau von<br />
Kabeltrassen, Lüftungskanälen,<br />
Sprinkleranlage und Elektroinstallation<br />
überschnitten hat, war<br />
hinsichtlich der Konstruktion und<br />
der Termine ein hohes Maß an<br />
technischem Knowhow und Flexibilität<br />
erforderlich. Für eine große<br />
Versicherungsgruppe sind optimale<br />
Produkt- und Servicequalität von<br />
zentraler Bedeutung. Für die Auftragsvergabe<br />
der Doppelbodengewerke<br />
– bei beiden Projekten – an<br />
<strong>MERO</strong>-TSK waren diese Kriterien<br />
und unsere Leistungsfähigkeit<br />
entscheidend.<br />
Installations on an extensive scale<br />
under the access floor required an<br />
overall height of approx. 800 mm,<br />
with a grid of 600 x 600 mm. Since<br />
it was not possible to space the<br />
pedestals evenly in some areas, additional<br />
bridgings of steel profiles<br />
had to be inserted in order to fulfil<br />
the high demands on the load bearing<br />
capacity of the access floor. On a<br />
total area of approx. 4.500 sqm, the<br />
following <strong>MERO</strong>-TSK access floors<br />
were installed:<br />
- Type 6 / R in the corridors, access<br />
floor of mineral fibre panels with<br />
special pedestals and grid members<br />
to ensure a high load capacity which<br />
allows forklift traffic.<br />
- Type 5NB38 / R in large areas, access<br />
floor of wooden material with<br />
an underside of steel sheet metal.<br />
With highly reinforced substructures<br />
in partial areas to allow traffic with<br />
motorized lift trucks transporting<br />
heavy loads.<br />
- Type 2-1200 / 5NB38 as a control<br />
room facility for the installation of<br />
heavy, high-performance IT equipment<br />
and voluminous electrical installations.<br />
Both the construction<br />
work and the coordination of the<br />
time schedule took a high degree<br />
of technical know-how and flexibility,<br />
since the installation of the access<br />
floor coincided with the installation<br />
of the cable routes, ventilation<br />
ducts and sprinkler system and with<br />
the electrical installations. The optimal<br />
quality of products and services<br />
is essential for a great insurance<br />
group. These criteria together with<br />
our top performance were decisive<br />
for the awarding of the access floor<br />
contracts – for both projects – to<br />
<strong>MERO</strong>-TSK.<br />
In den 70er und 80er Jahren<br />
wurden etwa 25.000 m 2 <strong>MERO</strong>-<br />
TSK Doppelboden Typ 4 eingebaut<br />
und seither intensiv genutzt. Nach<br />
dieser langen Zeit werden die<br />
Büros den veränderten organisatorischen<br />
und gestalterischen<br />
Erfordernissen angepasst. Der<br />
besonders langlebige und damals<br />
schon zukunftsweisende Doppelboden<br />
Typ 4 wird überarbeitet<br />
und samt Stahlunterkonstruktion<br />
wiederverwendet. Die Doppelbodenplatten<br />
werden demontiert,<br />
der alte Teppichboden wird<br />
abgeschält, nur wenige defekte<br />
Platten werden aussortiert und<br />
durch Platten aus Neuproduktion<br />
ersetzt. Teppichboden in aktuellem<br />
Design wird appliziert, die Stahlunterkonstruktion<br />
wird überprüft<br />
und wenn nötig überarbeitet.<br />
Dann werden die wieder nahezu<br />
neuwertigen Doppelbodenplatten<br />
remontiert und können noch<br />
einmal langfristig genutzt werden.<br />
Und das alles wird vor Ort, in<br />
den jeweiligen Räumen, von<br />
qualifizierten Monteuren mit von<br />
<strong>MERO</strong>-TSK konstruierten, mobilen<br />
Spezialmaschinen ausgeführt. Bei<br />
einem Gewicht des Doppelbodens<br />
von ca. 90 kg/m² werden ca.<br />
2.300 t Abfall, entspricht 100<br />
LKW-Ladungen, vermieden.<br />
Entsorgungskosten fallen nicht an.<br />
Auf die Ressourcen schonende,<br />
logistische und technische<br />
Meisterleistung und damit auf den<br />
Beitrag zum Umweltschutz sind<br />
alle Beteiligten besonders stolz.<br />
Bauherr:<br />
HUK Versicherungsgruppe, Coburg<br />
Architekt:<br />
Dipl.-Ing. Harald Eichhorn,<br />
Coburg<br />
HUK, Coburg<br />
Economy and Ecology<br />
walk Hand in Hand<br />
During the 70s and 80s, approx.<br />
25,000 m² <strong>MERO</strong>-TSK access floor<br />
Type 4 were installed and intensively<br />
used up to the present. After all this<br />
time the offices are now rebuilt to<br />
fit the altered requirements on organisation<br />
and interior design. The<br />
extremely durable access floor of<br />
Type 4, already trend-setting when<br />
it was first installed in this building,<br />
is refurbished and re-used together<br />
with its steel substructure. The access<br />
floor panels are dismantled,<br />
the old carpeting is stripped off, a<br />
small number of defective panels<br />
is discarded and replaced. Carpet<br />
in a modern design is applied, the<br />
steel substructure is checked and<br />
touched up where necessary. The<br />
reconditioned access floor panels are<br />
reinstalled and are now good for another<br />
extended period of heavy use.<br />
All this is done right on the spot, in<br />
the office rooms, by qualified technicians<br />
using special mobile<br />
equipment designed by <strong>MERO</strong>-TSK.<br />
For an access floor weighing approx.<br />
90 kg/m², this means that approx.<br />
2,300 tons of waste – as much as<br />
100 truckloads – have been avoided.<br />
There are no costs for waste disposal.<br />
Our whole team takes pride in<br />
this extraordinary logistic and technical<br />
achievement, the preservation of<br />
natural resources and a contribution<br />
to the protection of the environment.<br />
Owner:<br />
HUK Versicherungsgruppe, Coburg<br />
Architect: Dipl.-Ing. Harald Eichhorn,<br />
Coburg




