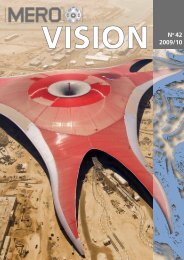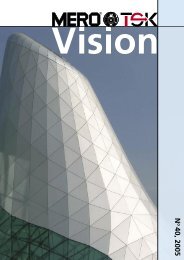N o 41 2007/08 - MERO
N o 41 2007/08 - MERO
N o 41 2007/08 - MERO
Sie wollen auch ein ePaper? Erhöhen Sie die Reichweite Ihrer Titel.
YUMPU macht aus Druck-PDFs automatisch weboptimierte ePaper, die Google liebt.
Bodensysteme<br />
Floor Systems<br />
Ausgeführte Projekte<br />
Executed Projects<br />
Bodensysteme<br />
Floor Systems<br />
24 25<br />
Átrium Park & Váci út 33, Budapest<br />
Eine dynamische Volkswirtschaft<br />
im neuen Europa<br />
Trotz einer schwankenden Baukonjunktur<br />
konnte <strong>MERO</strong>-TSK mit<br />
seinen ungarischen Partnern den<br />
Marktanteil mit <strong>MERO</strong>-Produkten<br />
in Ungarn weiter ausbauen. <strong>2007</strong><br />
konnten unter anderem zwei<br />
große Projekte mit Bürogebäuden<br />
realisiert werden. Im Zentrum von<br />
Budapest wurde das mehrfach für<br />
seine Architektur prämierte Bürogebäude<br />
„Átrium Park” erstellt.<br />
Das Objekt verfügt über rund<br />
31.000 m² Doppelbodenfläche.<br />
Das zweite Projekt ist ein neunstöckiges<br />
Büro- und Geschäftsgebäude<br />
im Business-Viertel an der<br />
Váci út 33 und erst vor kurzem fertig<br />
gestellt worden. Seit Juli <strong>2007</strong><br />
stehen an der Adresse Váci út 33<br />
insgesamt 15.500 m² Büroflächen<br />
und 1.200 m² Geschäftsflächen<br />
im Erdgeschoss zur Verfügung.<br />
An beide Bauvorhaben wurden<br />
brandschutztechnisch hohe Maßstäbe<br />
gelegt. In den Fluren, die<br />
im Brandfall wichtige Fluchtwege<br />
darstellen, wurde grundsätzlich<br />
Material mit unbrennbaren<br />
Bestandteilen verlegt. Zum Einsatz<br />
kam der Mero Typ 6. Die großen<br />
Büroflächen wurden mit Mero<br />
Typ 5 ausgeführt.<br />
Projekt: Átrium Park, Budapest<br />
Bauherr:<br />
Átrium Park Kft.,Budapest<br />
Architekt:<br />
Wing Tervez Zrt., Budapest<br />
Generalunternehmer:<br />
MARKET Zrt., Budapest<br />
<strong>MERO</strong>-TSK Partner:<br />
Horvath es Tarsa Kft., Attila Horvath,<br />
Üllö<br />
Projekt: Vaci 33, Budapest<br />
Architekt: S.A.M.O. Kft., Budapest<br />
Verantwortlicher Architekt:<br />
Ágnes Streit,<br />
Gabriella Kristóf<br />
Generalunternehmer:<br />
KÉSZ Kft., Szeged<br />
<strong>MERO</strong>-TSK Partner:<br />
S.P. Dinam KFT, Janos Sereg,<br />
Esztergom<br />
Bauherr:<br />
IG Hungary Kft., Budapest<br />
Átrium Park & Váci út<br />
33, Budapest<br />
A Dynamic Economic System in a<br />
New Europe<br />
In spite of fluctuations in the building<br />
industry, <strong>MERO</strong>-TSK in cooperation<br />
with its local partners succeeded<br />
in further expanding the share of<br />
<strong>MERO</strong> products in the Hungarian<br />
market. <strong>2007</strong> saw the realisation of<br />
2 sizeable office buildings, among<br />
a number of other projects. The<br />
office building “Átrium Park“, winner<br />
of several architectural awards,<br />
was constructed in the heart of<br />
Budapest. This project included<br />
approximately 31,000 sqm access<br />
floor. The second project, only lately<br />
completed, was a 9-storey office and<br />
commercial building in the business<br />
quarter, at Váci út 33. From July<br />
<strong>2007</strong>, a total of 15,500 sqm office<br />
space and 1,200 sqm for shops on<br />
the ground floor level will be available<br />
at Váci út 33. Both projects<br />
were subject to exacting fire protection<br />
standards. Only materials with<br />
non-combustible components were<br />
installed in the corridors which are<br />
vital emergency exits in case of fire.<br />
The access floor is of the <strong>MERO</strong><br />
Type 6. <strong>MERO</strong> Type 5 floors were<br />
used for the large office areas.<br />
Project: ÁTRIUM PARK, Budapest<br />
Owner: Átrium Park Kft., Budapest<br />
Architect: Wing Tervez Zrt., Budapest<br />
Main Contractor:<br />
MARKET Zrt., Budapest<br />
<strong>MERO</strong>-TSK Partner:<br />
Horvath es Tarsa Kft.,<br />
Attila Horvath, Üllö<br />
Project: Vaci 33, Budapest,<br />
Architect: S.A.M.O. Kft., Budapest<br />
Responsible Architects:<br />
Ágnes Streit, Gabriella Kristóf<br />
Mibna Contractor: KÉSZ Kft., Szeged<br />
<strong>MERO</strong>-TSK Partner: S.P. Dinam KFT,<br />
Janos Sereg,Esztergom<br />
Owner: IG Hungary Kft., Budapest<br />
Dräger Medical, Lübeck<br />
Schwerer und flexibler<br />
geht’s nicht<br />
Am 24. August 2006 erfolgte die<br />
Grundsteinlegung für die neue<br />
Firmenzentrale des Lübecker<br />
Medizintechnikherstellers Dräger<br />
Medical. Das vom Münchner<br />
Architekturbüro Goetz und Hootz<br />
entworfene Verwaltungs- und Entwicklungsgebäude<br />
mit 30.000 m 2<br />
Geschossfläche für ca. 1.200<br />
Arbeitsplätze liegt oberhalb der<br />
Trave – in Sichtweite zur historischen<br />
Altstadt. Die Räume gliedern<br />
sich um 4 Innenhöfe herum.<br />
Die Nutzfläche von 23.200 m²<br />
verteilt sich auf 5 Geschosse in<br />
Büro- und Laborräume. Von dieser<br />
Fläche wurden ca. 17.500 m² mit<br />
Hohlboden Typ Combi A 35 -<br />
AEV-3 mit CAF-Fließestrich und<br />
dem trockenen Hohlboden Combi<br />
T 32 GFV 5 ausgeführt. Die<br />
besondere Herausforderung für<br />
<strong>MERO</strong>-TSK lag im Erdgeschoss.<br />
Bei hohen Anforderungen an den<br />
Brandschutz wurden auf 1.500 m 2<br />
verschiedene Böden der Baureihe<br />
Typ 6 eingebaut. Auf einer Teilfläche<br />
von 700 m 2 war der Boden für<br />
Staplerverkehr bei einer Bodenhöhe<br />
von 1.200 mm auszulegen.<br />
Die verkehrenden Stapler weisen<br />
eine Achslast von 2.300 kg auf.<br />
Aufgrund der extrem umfangreichen<br />
Haustechnikinstallationen,<br />
die selbst für <strong>MERO</strong> eine bis dahin<br />
nicht gekannte Installationsdichte<br />
aufwies, war ein gleichmäßiges<br />
Stützenraster nicht möglich. Die<br />
<strong>MERO</strong>-Ingenieure entwickelten<br />
hierfür einen Spezialboden, der eine<br />
variable Stützenstellung zulässt.<br />
Die Stützenstellung konnte so vor<br />
Ort den jeweiligen Gegebenheiten<br />
angepasst werden. Als maximale<br />
Spannweite zwischen 2 Stützen<br />
mussten 2.400 mm überbrückt<br />
werden. Würde man die ausgeführte<br />
Konstruktion nach der gültigen<br />
Doppelbodennorm DIN EN<br />
12825, die als höchste Lastklasse<br />
6.000 N Punklast ausweist bewerten,<br />
ergäbe sich ein Wert von ca.<br />
15.000 N.<br />
Auftraggeber: Dräger Medical AG<br />
& Co. KG, Lübeck<br />
Baumanagement/Bauleitung:<br />
CBC CommerzBaucontract GmbH,<br />
Düsseldorf<br />
Entwurf: Goetz und Hootz<br />
Architekten: BDA, München<br />
Statik: Sailer Stepan und Partner<br />
Ausführungsplanung: KSP, Engel<br />
und Zimmermann GmbH, Köln<br />
Dräger Medical, Lübeck<br />
Taking Flexibility and Load<br />
Capacity to their Extremes<br />
On 24 August, 2006 the foundation<br />
for the new company headquarters<br />
of Dräger Medical, a provider of<br />
medical equipment, were laid. The<br />
administration and research center<br />
was designed by Munich architects<br />
Goetz und Hootz. It offers 30,000<br />
sqm floor area for approx. 1,200<br />
work places and is situated above the<br />
river Trave, within view of the historical<br />
city centre. The rooms are arranged<br />
around 4 inner courtyards.<br />
The effective floor space of 23,200<br />
sqm is given to offices and laboratories<br />
on 5 floors. Approx. 17,500 sqm<br />
of flooring were executed with hollow<br />
floor of the type Combi A 35 -<br />
AEV-3 with CAF floating floor and<br />
with the dry hollow floor Combi T 32<br />
GFV 5. It was the ground floor which<br />
posed the special challenge for ME-<br />
RO. In accordance with exacting requirements<br />
regarding fire protection,<br />
1,500 m² of diverse floors of the series<br />
Type 6 were installed. In a partial<br />
area of 700 sqm, the floor system at<br />
a free floor height of 1,200 mm had<br />
to be adapted to forklift traffic, the<br />
forklifts having an axle load of 2,300<br />
kg. The extremely voluminous installations<br />
for building services, clustering<br />
at a denseness which even <strong>MERO</strong><br />
had never been faced with before,<br />
did not allow for an evenly spaced<br />
pedestal grid. The engineers of ME-<br />
RO developed a special floor system<br />
permitting a variable positioning of<br />
the pedestals. Thus, the layout of the<br />
pedestels could be adapted to the situation<br />
on site. The maximal span to<br />
be bridged between pedestals was<br />
2,400 mm. If the completed construction<br />
was evaluated according to the<br />
current industrial standard for access<br />
floors, DIN EN 12825, which specifies<br />
a point load of 6,000 N for the highest<br />
load class, this evaluation would<br />
result in a value of approx. 15,000 N.<br />
Customer: Dräger Medical AG & Co.<br />
KG, Lübeck<br />
Constr.-/Site Management: CBC CommerzBaucontract<br />
GmbH, Duesseldorf<br />
Design: Goetz und Hootz<br />
Architects: BDA, Munich<br />
Structural Calculation: Sailer Stepan<br />
und Partner<br />
Implementation Planning: KSP, Engel<br />
und Zimmermann GmbH, Cologne




