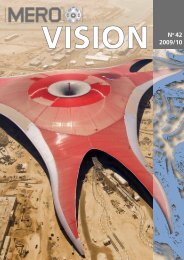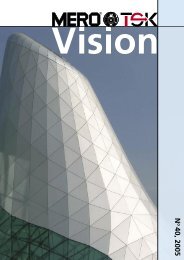N o 41 2007/08 - MERO
N o 41 2007/08 - MERO
N o 41 2007/08 - MERO
Sie wollen auch ein ePaper? Erhöhen Sie die Reichweite Ihrer Titel.
YUMPU macht aus Druck-PDFs automatisch weboptimierte ePaper, die Google liebt.
Bausysteme<br />
Construction Systems<br />
<strong>MERO</strong>-Schmidlin (UK) PLC<br />
Bausysteme<br />
Construction Systems<br />
18 19<br />
Bahnhof<br />
Adamstown –<br />
Vordach<br />
<strong>MERO</strong>-Schmidlin (UK) PLC erstellte<br />
das Raumtragwerk mit textiler<br />
Eindeckung, das sich über dem<br />
neuen Bahnhof erhebt und bald<br />
das zentrale Wahrzeichen für die<br />
neue Stadt Adamstown sein wird,<br />
die 16 km westlich von Dublin entsteht.<br />
Nachdem das ganze Dach<br />
nur 37 t wiegt und die Konturen<br />
eines Flügels hat, war das größte<br />
Problem bei der technischen<br />
Planung die Gefahr, dass das Dach<br />
im Sturm, wenn die Auftriebskräfte<br />
drei mal so hoch sein würden<br />
wie das Gewicht der Konstruktion,<br />
tatsächlich abheben könnte. Dank<br />
<strong>MERO</strong>’s fortschrittlicher Konstruktionstechnik<br />
gelang es, die Struktur<br />
und die Auflager so zu gestalten,<br />
dass sie solchen extremen Belastungen<br />
bequem standhalten<br />
können, und das Dach optisch<br />
dennoch leicht wirkt. Ausgehend<br />
von dem ursprünglichen Entwurf<br />
von Iarnrod Eireann, konzipierte<br />
<strong>MERO</strong> eine Tragstruktur mit einer<br />
Spanne von 50 m x 30 m, die<br />
über der Bahnhofshalle und den<br />
Gleisen frei zu schweben scheint,<br />
da sie an nur vier Punkten auf dem<br />
Gebäude aufgelagert ist. Durch<br />
die Eindeckung mit einer leichten,<br />
vorgespannten PTFE-Membrane<br />
dringt das Licht in den Raum darunter,<br />
der gleichzeitig gegen das<br />
irische Wetter abgeschirmt wird.<br />
Über der aus patentierten Stäben<br />
bestehenden <strong>MERO</strong> Tragstruktur<br />
verlaufen 70 x 70 Stahlpfetten<br />
parallel zu den Gleisen. Sie sind<br />
mit jedem Knoten im Obergurt der<br />
Tragstruktur verschraubt und dienen<br />
der Auflagerung der textilen<br />
Membrane. Die PTFE-Membrane,<br />
die aus nur 8 riesigen Teilbahnen<br />
besteht, ist an Aluminiumleisten<br />
auf den Pfetten befestigt und<br />
durch eine Zugvorrichtung am<br />
Rand gespannt. In Verbindung mit<br />
dem integrierten Absturzsicherungssystem<br />
ist die Membrane für<br />
Wartungsarbeiten begehbar.<br />
Architekt: Building Design<br />
Partnership (Ireland) Ltd.<br />
Adamstown Railway Station Canopy<br />
Situated above the new railway station,<br />
the fabric covered spaceframe<br />
canopy installed by <strong>MERO</strong>-Schmidlin<br />
(UK) PLC will soon become the<br />
central landmark in the new town of<br />
Adamstown, that is springing up<br />
16 km to the West of Dublin.<br />
Weighing in at just 37 tonnes, and<br />
with a curving aerofoil profile<br />
through the canopy, the main design<br />
concern was that the canopy would<br />
literally take off under high winds,<br />
where the uplift was calculated<br />
at over three times the canopy’s<br />
weight. Through <strong>MERO</strong>’s advanced<br />
modelling techniques, the structure<br />
and supports were designed to comfortably<br />
withstand these extreme<br />
forces whilst retaining the canopy’s<br />
lightweight appearance.<br />
From an initial design by Iarnrod<br />
Eireann, <strong>MERO</strong> has engineered a<br />
spaceframe structure that spans<br />
50 m by 30 m, and seems to float<br />
above the station’s concourse<br />
and the railway lines below, due<br />
to it being supported at just four<br />
seperate locations on the building.<br />
Covered in a lightweight tensioned<br />
membrane of PTFE, the canopy<br />
provides shelter from the Irish<br />
weather whilst allowing light to<br />
filter through to the concourse<br />
below.<br />
Above the <strong>MERO</strong> spaceframe of<br />
patent-regiestered members,<br />
70 x 70 SHS purlins run parallel to<br />
the railway line and are bolted back<br />
to each top spaceframe node to<br />
provide the support for the fabric<br />
membrane. The PTFE membrane,<br />
in just 8 huge segments, is fixed<br />
into aluminium tracks on top of the<br />
purlins, and tensioned through a perimeter<br />
tensioning arrangement to<br />
provide the cladding to the canopy.<br />
When used in conjunction with the<br />
integrated fall arrest system, the<br />
membrane can be safely walked on<br />
for maintenance.<br />
Architect: Building Design Partnership<br />
(Ireland) Ltd.<br />
Heathrow T3<br />
Das neue Vordach am Flughafen<br />
Heathrow ist Teil einer Initiative<br />
der Flughafengesellschaft BAA zur<br />
Modernisierung von Terminal 3<br />
und zur Umgestaltung des Flughafenvorplatzes.<br />
Das Vordach mit einer Höhe von<br />
11 m und einer Länge von 138 m<br />
gewährt den Passagieren beim<br />
Betreten und Verlassen des Flughafens<br />
eine breite Schutzzone. Die<br />
stählerne Tragstruktur aus vorgefertigten<br />
Vollwandkastenträgern<br />
mit einer Eindeckung aus luftgefüllten<br />
ETFE-Kissen ist gegliedert<br />
in freigespannte Felder, die 18 m<br />
lang und 3,8 m breit sind. Reihen<br />
von LED-Leuchten entlang der<br />
Hauptträger reflektieren farbiges<br />
Licht auf die Unterseite der<br />
Folienkissen.<br />
Die Umgestaltung des Flughafenvorplatzes<br />
soll bis Ende <strong>2007</strong><br />
abgeschlossen sein, und das<br />
Vordach, das <strong>MERO</strong>-Schmidlin<br />
(UK) PLC errichtet hat, wird eine<br />
eindrucksvolle und willkommene<br />
Ergänzung des Terminal 3-Gebäudes<br />
darstellen.<br />
Architekt: Foster & Partners,<br />
London<br />
Heathrow T3<br />
The new canopy at Heathrow is<br />
part of BAA’s plan to re-develop<br />
Terminal 3 and modernise the terminal<br />
forecourt.<br />
The canopy standing 11 m high and<br />
138 m long provides substantial<br />
shelter for passengers entering and<br />
exiting the airport.<br />
The steelwork structure comprises<br />
fabricated plate girder box beams<br />
clad with inflated ETFE cushions,<br />
spanning bays of 18 m long by 3.8 m<br />
wide.<br />
Banks of LED lights are positioned<br />
on each side of the primary members<br />
reflecting colored light onto the<br />
underside of each cushion.<br />
The forecourt re-development is due<br />
to be completed by the end of <strong>2007</strong>,<br />
and the <strong>MERO</strong>-Schmidlin (UK) PLC<br />
canopy will be an impressive and<br />
welcome addition to Terminal 3.<br />
Architect: Foster & Partners,<br />
London




