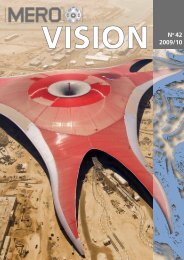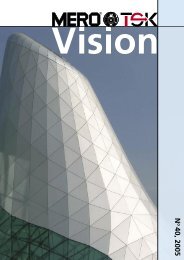N o 41 2007/08 - MERO
N o 41 2007/08 - MERO
N o 41 2007/08 - MERO
Erfolgreiche ePaper selbst erstellen
Machen Sie aus Ihren PDF Publikationen ein blätterbares Flipbook mit unserer einzigartigen Google optimierten e-Paper Software.
Bausysteme<br />
Construction Systems<br />
<strong>MERO</strong> (Middle East) L.L.C.<br />
Bausysteme<br />
Construction Systems<br />
14 15<br />
Mubadala Erwada-<br />
Gebäude, Abu Dhabi<br />
The Avenues –<br />
Phase I & II, Kuwait<br />
Mitten im politischen und ökonomischen<br />
Machtzentrum der Region<br />
liegt das Mubadala Erwada-Gebäude.<br />
<strong>MERO</strong> Middle East konzipierte<br />
das Lichtdach, das dem Bauwerk<br />
eine zusätzliche dynamische Aura<br />
verleiht und dem Sitz einer der<br />
einflussreichsten Umweltorganisationen<br />
in Abu Dhabi ein elegantes<br />
Ambiente gibt. Das Glasgewölbe<br />
hat eine Oberfläche von 520 m². Es<br />
wurde aus gebogener Stahlträger<br />
hergestellt und stabilisiert durch<br />
Aussteifungen am Ende der Träger.<br />
Die Eindeckung aus Isolierverglasung<br />
ist punktgehalten und an<br />
den gebogenen Trägern mit außen<br />
angebrachten Edelstahl-Spidern<br />
befestigt um eine hohe Transparenz<br />
zu erreichen.<br />
Architekten: KHATIB & ALAMI,<br />
Abu Dhabi<br />
Capital Tower, Dubai<br />
Im Zentrum von Dubai wurde der<br />
Capital Tower errichtet. Das <strong>MERO</strong><br />
Middle East Designteam realisierte<br />
1.400 m² Raumfachwerk (Verglasung<br />
und Dunkeleindeckung)<br />
sowie 600 m² Kabelnetzfassade,<br />
basierend auf einem Raumfachwerksystem<br />
mit einem orthogonalen<br />
Raster im Obergurt und einem<br />
Mubadala Erwada Building, Abu Dhabi<br />
The Mubadala Erwada Building is<br />
situated in the regional centre of<br />
political and economic power. <strong>MERO</strong><br />
Middle East designed the skylight<br />
which adds a dynamic aura to the<br />
building and transforms the seat of<br />
one of the most powerful environment<br />
agencies of Abu Dhabi to a<br />
focal point of elegance. The skylight<br />
is a glass covered vault with a total<br />
surface of 520 sqm. It consists of 15<br />
tons of arched girders made of<br />
hollow sections and is stabilized by<br />
bracings at the end girders.<br />
gedrehten Raster im Untergurt,<br />
welches den Innenhof überspannt<br />
und das anspruchsvolle Design der<br />
Struktur betont.<br />
Architekt: RMJM, Dubai<br />
The insulated glazing is point supported<br />
with stainless steel spiders<br />
fixed on the arched girders. The<br />
spiders are positioned externally to<br />
achieve a high level of transparency.<br />
Architect: Khatib & Alami,<br />
Abu Dhabi<br />
Capital Tower, Dubai<br />
Dubai’s rapid economic upsurge<br />
paved the way to numerous stateof-the-art<br />
commercial and residential<br />
buildings and amongst them is<br />
the Capital Tower, located in the<br />
heart of Dubai’s prime business<br />
area. The design team of <strong>MERO</strong><br />
Middle East realized the 1,400 sqm<br />
of space frame (glazing and dark<br />
cladding) and 600 sqm of cable net<br />
facade, constructed mainly on a<br />
space frame system. An orthogonal<br />
grid at the top (covering the<br />
courtyard) and a rotated grid<br />
at bottom level emphasize the<br />
sophisticated appearance of the<br />
entire structure.<br />
Architect: RMJM, Dubai<br />
„THE AVENUES – Phase I & II“<br />
ist ein Großprojekt in Kuwait,<br />
welches derzeit in mehreren<br />
Bauphasen entsteht. Nach Plan<br />
der MABANEE Company S.A.K.<br />
Real Estate Development werden<br />
u. a. verschiedenste Markt- und<br />
Freizeitanlagen sowie Büro- und<br />
Hotelkomplexe realisiert. <strong>MERO</strong>’s<br />
Leistung für das Einkaufszentrum<br />
der Phasen I & II umfasst die Planung,<br />
Fertigung und Montage der<br />
kompletten Dachkonstruktionen<br />
über den Boulevardbereichen,<br />
die abschließenden Fassadenkonstruktionen<br />
sowie diverse Vor- und<br />
Schattendächer einschließlich<br />
aller Glas-, Verschattungs- und<br />
Dunkeleindeckungssysteme. Die<br />
Montage der Phase I (~65% des<br />
Gesamtvolumens) wurde Ende<br />
2006 abgeschlossen. Die offizielle<br />
Eröffnung der Mall folgte im März<br />
<strong>2007</strong>. Im Anschluss wurden die<br />
Arbeiten an der Phase II aufgenommen.<br />
Geplante Fertigstellung<br />
der Gebäudehülle für Phase II ist<br />
Ende <strong>2007</strong>. Die wellenförmigen<br />
Dachkonstruktionen teilen sich<br />
auf in ca. 30.000 m² patentierten<br />
<strong>MERO</strong> KK-Raumfachwerks mit<br />
Dunkeleindeckung, ca. 11.000 m²<br />
Skylights mit punktgehaltenen<br />
Gläsern, sowie ca. 8.000 m²<br />
Lichtgaden. An den Enden<br />
der Einkaufsboulevards bilden<br />
insgesamt zehn seilhinterspannte<br />
Fassaden mit ca. 3.600 m² die<br />
Gebäudeabschlüsse.<br />
Des Weiteren liefert <strong>MERO</strong> ca.<br />
14.500 m² Verschattungsdächer.<br />
Hiervon sind ca. 3.500 m² von<br />
Masten abgehängte Strukturen<br />
über den Gartenbereichen sowie<br />
ca. 11.000 m² auf Stützen<br />
stehende Konstruktionen über<br />
Park- und Dachflächen.<br />
Architekt: NORR Group, Dubai<br />
THE Avenues –<br />
Phase I & II, Kuwait<br />
“THE AVENUES – Phase I & II“ is a<br />
major project currently under execution<br />
in Kuwait. According to the concept<br />
of MABANEE Company S.A.K.<br />
Real Estate Development markets<br />
and leisure facilities as well as office<br />
and hotel buildings are realized.<br />
<strong>MERO</strong>-TSK’ scope of work for the<br />
new shopping center of Phase I & II<br />
comprises the design and execution<br />
of the entire roof structures covering<br />
the boulevard and circulation areas,<br />
the entrance facades and various<br />
external canopies including all glass,<br />
shading and roof cladding systems.<br />
The Erection of Phase I (~65% of<br />
total volume) was completed by the<br />
end of 2006. The grand opening of<br />
the mall followed in March <strong>2007</strong>.<br />
Subsequently, the works for Phase<br />
II have commenced. Completion of<br />
the building envelope of Phase II is<br />
scheduled for the end of <strong>2007</strong>.<br />
The sinuous roof structures are split<br />
in 30,000 sqm patent-registered<br />
<strong>MERO</strong>-TSK space frames with metal<br />
cladding, 11,000 sqm skylight structures<br />
with point fixed glazing as well<br />
as 8,000 sqm clerestory structures.<br />
Ten cable stiffened façade structures<br />
with 3,600 sqm close the building<br />
ends. In addition <strong>MERO</strong>-TSK supplied<br />
14,500 sqm of external shading<br />
structures. 3,500 sqm are suspended<br />
from masts above the garden areas<br />
as well as 11,000 sqm column supported<br />
structures above parking and<br />
building roof areas.<br />
Architect: NORR Group, Dubai




