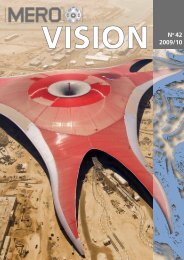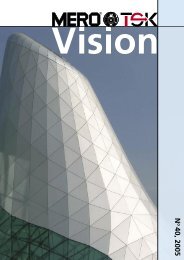N o 41 2007/08 - MERO
N o 41 2007/08 - MERO
N o 41 2007/08 - MERO
Sie wollen auch ein ePaper? Erhöhen Sie die Reichweite Ihrer Titel.
YUMPU macht aus Druck-PDFs automatisch weboptimierte ePaper, die Google liebt.
Bausysteme<br />
Construction Systems<br />
<strong>MERO</strong> Asia Pacific Pte Ltd<br />
Bausysteme<br />
Construction Systems<br />
12 13<br />
Orchard Turn<br />
Orchard Turn<br />
Hyderabad Airport<br />
<strong>MERO</strong>-TSK baut die Fassade der<br />
größten Mall an der Orchard Road<br />
in Singapur mit einer Fläche von<br />
21.700 m 2 . Wegen der markanten<br />
Lage an der bekanntesten Einkaufsmeile<br />
Singapurs und des<br />
einzigartigen Designs, ist das<br />
Orchard Turn Projekt ein Meilenstein<br />
für Singapur. Die belebte<br />
U-Bahn Station Orchard Road wird<br />
dabei vollkommen überbaut und<br />
die umliegenden Gebäude unterirdisch<br />
miteinander verbunden.<br />
Freiformflächen, wie sie schon für<br />
die Neue Messe Mailand durch<br />
<strong>MERO</strong>-TSK realisiert wurden, stellen<br />
höchste Anforderungen an die<br />
technische und logistische Umsetzung.<br />
Hier zeigt sich die herausragende<br />
Kompetenz von <strong>MERO</strong>-TSK<br />
in der Ausführung freigeformter<br />
Gitternetzschalen durch Anwendung<br />
der (von <strong>MERO</strong> patentierten)<br />
segmentierten Bauweise.<br />
Mit seiner freien Wellenform<br />
überspannt das Hauptvordach, mit<br />
einer Fläche von ca. 2.600 m² und<br />
einer durchschnittlichen Höhe von<br />
ca. 32 m, den öffentlichen Bereich<br />
vor dem Gebäude.<br />
Der Freiformgeometrie liegt ein<br />
rhombisches Gitternetz mit einer<br />
Seitenlänge von ca. 1,5 m zugrunde,<br />
das wechselnd mit siebbedruckten<br />
und klaren Sicherheitsglasscheiben<br />
ausgefacht ist. Neben<br />
dem Hauptvordach errichtet <strong>MERO</strong><br />
die umlaufenden Freiformfassaden<br />
(SKIN; ca. 12.600 m²), die sich wie<br />
„Schalen“ um das Gebäude legen.<br />
Um eine aufgelockerte Geometrie<br />
zu gewährleisten, werden die<br />
Füllungen der Fassade, bestehend<br />
aus Isolierglas und gelochten Aluminium-Paneelen,<br />
unregelmäßig<br />
angeordnet.<br />
Sowohl das Vordach, als auch die<br />
Fassaden bestehen aus einem verzinkten,<br />
einlagigen, patentierten<br />
<strong>MERO</strong>-PLUS System mit Farbbeschichtung.<br />
LED-Lichtpunkte auf<br />
allen Knotenpunkten der Fassade<br />
und LED-Monitore sorgen für ein<br />
effektvolles Erscheinungsbild bei<br />
Tag und Nacht.<br />
<strong>MERO</strong>-TSK is currently building the<br />
facade for the greatest mall on<br />
Orchard Road in Singapore. Situated<br />
in a top location on the most prestigious<br />
shopping street of Singapore,<br />
the Orchard Turn project is a landmark<br />
of urban development. On the<br />
last free site on Orchard Road, the<br />
Orchard Turn building will be erected<br />
on a floor space of 21.700 sqm,<br />
covering the bustling MRT subway<br />
station Orchard Road and providing<br />
underground connections to the<br />
surrounding buildings. Free formed<br />
structures like those constructed<br />
by <strong>MERO</strong>-TSK for the project New<br />
Milan Fair are the ultimate challenge<br />
under technical and logistic aspects.<br />
With this new project, <strong>MERO</strong>-TSK<br />
once again proves its outstanding<br />
competence in the realization of<br />
free form shell structures.<br />
With a surface of approx. 2,600 sqm<br />
and an average height of approx.<br />
32 m, the irregular wave shape of<br />
the main canopy spans the public<br />
space in front of the building.<br />
The free form geometry is based on<br />
a rhomboid grid, with sides approx.<br />
1.5 m long, with a cladding of alternating<br />
fritted and clear safety glass<br />
panels.<br />
In addition to the main canopy,<br />
<strong>MERO</strong>-TSK is responsible for the<br />
circumferential free form facades<br />
(SKIN, approx. 12,600 sqm) which<br />
are wrapped around the building in<br />
undulating curves.<br />
To enhance the visual impression<br />
of a varied geometry, the cladding<br />
elements of the facade, made of<br />
insulating glass and perforated<br />
aluminum panels, are arranged in an<br />
irregular pattern.<br />
The main canopy and the facades<br />
are constructed as galvanized,<br />
colour-coated single layer patented<br />
<strong>MERO</strong>-PLUS systems. LED light<br />
sources on all node points of the<br />
facade and LED monitors provide<br />
further striking aesthetical effects by<br />
day and night.<br />
Architects: Benoy, Hong Kong/<br />
RSP Architects, Singapore<br />
Hyderabad Airport<br />
The first of many international<br />
airports to be built in India, the<br />
Hyderabad International Airport<br />
is being constructed to very high<br />
international standards. The new<br />
airport comprises a new passenger<br />
terminal building with transparent<br />
glazed facades, passenger boarding<br />
bridges, control tower and technical<br />
building. The glazing system used<br />
here comprises highly complex<br />
steel and aluminum structures with<br />
high performance glass to achieve<br />
transparency while meeting the<br />
thermal requirements.<br />
Clifford Pier<br />
Das neue Clifford Pier Gebäude<br />
wurde auf dem Marina Bay<br />
Areal erbaut und ersetzt das alte<br />
Pier Gebäude. Das Clifford Pier<br />
Gebäude wird als Terminal für<br />
die Fährboote zur nahen Insel<br />
genutzt. Die Planung hat sich über<br />
12 Monate erstreckt und umfasst<br />
eine transparente Glasfassade mit<br />
einem Punkthalter-System.<br />
<strong>MERO</strong> Asia Pacific hat das<br />
komplette Design, Engineering,<br />
Herstellung, Lieferung und Installation<br />
der Glasfassade erbracht.<br />
Architekten: SUBANA ARCHITECTS,<br />
Singapur<br />
The Airport is scheduled to start<br />
operation in the 1st quarter of 20<strong>08</strong>.<br />
<strong>MERO</strong> Asia Pacific was engaged<br />
to provide the complete design,<br />
engineering, supply, fabrication and<br />
installation of the complete building<br />
envelope system for the passenger<br />
terminal building, control tower,<br />
passenger loading bridges and<br />
technical building.<br />
Architects: INTEGRATED DESIGN<br />
ASSOCIATES, Hong Kong<br />
Clifford Pier<br />
The new Clifford Pier Building was<br />
built at the Marina Bay Area as a replacement<br />
for the old Pier Building.<br />
The Clifford Pier Building is used<br />
as a terminal building for ferries to<br />
the nearby islands. The building was<br />
constructed over a 12 month period<br />
with transparent glass facades with<br />
a point supported fixing system.<br />
Als erster von vielen internationalen<br />
Flughäfen, die in<br />
Indien geplant sind, wurde der<br />
Hyderabad Airport nach sehr<br />
hohen internationalen Standards<br />
errichtet. Der neue Flughafen<br />
umfasst ein neues Passenger<br />
Terminal mit einer transparenten<br />
Glasfassade, einer Passagier-Boarding-Brücke,<br />
einem Kontroll-Tower<br />
und einem Technischen Gebäude.<br />
Das Verglasungssystem besteht<br />
aus einer hoch komplexen Stahlund<br />
Aluminiumkonstruktion mit<br />
Verglasung, um den gewünschten<br />
transparenten Effekt zu erzielen<br />
und ebenso den thermischen Anforderungen<br />
gerecht zu werden.<br />
Die Eröffnung ist für Anfang 20<strong>08</strong><br />
geplant.<br />
<strong>MERO</strong> Asia Pacific war für das<br />
komplette Design, Engineering,<br />
Herstellung, Lieferung und der<br />
Installation der genannten Gebäudeteile<br />
und -hüllen beauftragt und<br />
verantwortlich.<br />
Architekten: INTEGRATED DESIGN<br />
ASSOCIATES, Hong Kong<br />
<strong>MERO</strong> Asia Pacific was engaged<br />
to provide the complete design,<br />
engineering, supply, fabrication and<br />
installation of the glazed facades.<br />
Architects: SUBANA ARCHITECTS,<br />
Singapore<br />
Architekten: Benoy, Hong Kong/<br />
RSP Architects, Singapur




