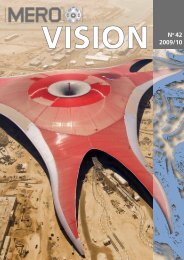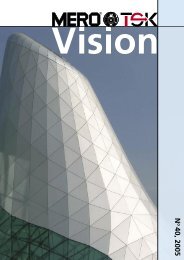N o 41 2007/08 - MERO
N o 41 2007/08 - MERO
N o 41 2007/08 - MERO
Erfolgreiche ePaper selbst erstellen
Machen Sie aus Ihren PDF Publikationen ein blätterbares Flipbook mit unserer einzigartigen Google optimierten e-Paper Software.
Bausysteme<br />
Construction Systems<br />
Aktuelle Projekte<br />
Current Projects<br />
Science and<br />
Technology Park,<br />
Doha, Qatar<br />
Bausysteme<br />
Construction Systems<br />
10 11<br />
Shanghai Port<br />
International Cruise<br />
Terminal<br />
Das Observation Building ist Teil<br />
eines neuerbauten Gebäudekomplexes,<br />
des Internationalen Terminals<br />
für Kreuzfahrtschiffe, das<br />
in Shanghai in bevorzugter Lage<br />
am Ufer des Huangpu-Flusses entsteht,<br />
gegenüber dem Wirtschaftsund<br />
High-Tech-Viertel Pudong.<br />
Im Observation Building werden<br />
Restaurants, Bars und Konferenzräume<br />
untergebracht. Das organisch<br />
geformte Bauwerk ruht erhöht auf<br />
Stützen. Die sogenannte „Glasblase”<br />
selber ist ca. 20 m hoch, 80 m<br />
lang und 35 m breit. 8 Balkone auf<br />
der Seeseite sind in die „Glasblase”<br />
integriert. Im Leistungsumfang<br />
von <strong>MERO</strong>-TSK sind die gesamte<br />
technische Bearbeitung der sekundären<br />
Stahlstruktur, einschließlich<br />
Verglasung, Fenstern, Balkonen<br />
und Türen, enthalten, außerdem<br />
die Lieferung der gesamten sekundären<br />
Stahlstruktur, die aus geschweißten<br />
Stahlprofilen besteht,<br />
welche mit <strong>MERO</strong>-TSK Knoten verbunden<br />
sind. Die Sekundärstruktur<br />
wird von der Primärstruktur mit<br />
Hilfe von Gewindehülsen und Gewindestäben<br />
getragen. Wegen der<br />
unregelmäßigen Geometrie haben<br />
alle Glasscheiben unterschiedliche<br />
Größen. Zudem gibt es verschiedene<br />
Paneeltypen, z.B blaugetönte<br />
Isolierglasscheiben und Scheiben<br />
aus Dekorationsflachglas mit Aluminiumschichten<br />
an der Innenseite.<br />
<strong>MERO</strong>-TSK ist voll verantwortlich<br />
für die gesamte Montage und für<br />
die Qualität.<br />
Shanghai Port<br />
International Cruise<br />
Terminal<br />
The Observation Building is part of<br />
a new International Cruiseship Terminal<br />
complex occupying a prestigious<br />
site along the riverfront of the<br />
Huangpu River, facing the Pudong<br />
district of Shanghai. The building<br />
will house restaurants, bars and<br />
conference rooms.<br />
The building, founded on legs, has<br />
an organic shape. The dimensions<br />
of the so-called “glazed bubble” are<br />
approx. 20 m high, 80 m long and<br />
35 m wide. Integrated in the bubble<br />
are 8 balconies on the sea side.<br />
The scope of works includes the<br />
entire design of the secondary steel<br />
structure with glazing, windows,<br />
balconies and doors. Furthermore<br />
<strong>MERO</strong>-TSK delivers the complete<br />
steel secondary structure, which<br />
consists of welded steel profiles<br />
connected with <strong>MERO</strong>-TSK nodes.<br />
The secondary structure is supported<br />
by the primary steel structure thru<br />
sleeves and threaded rods. Due to<br />
the irregular geometry, all glass<br />
panels have different sizes. There<br />
are also different types of panels e.g.<br />
blue tinted insulated glass panels<br />
and spendral panels with alusheets<br />
on the interior side.<br />
<strong>MERO</strong>-TSK is fully responsible for<br />
the entire installation and for the<br />
quality.<br />
Architect: Frank Repas, New York<br />
Am Stadtrand von Doha, Qatar<br />
erfolgt zur Zeit die Erschließung<br />
der neue Education City.<br />
Für den Science and Technology<br />
Park sind zahlreiche Einzelgebäude<br />
geplant, in denen Firmenbüros,<br />
Versammlungsräume,<br />
Studiensäle, Forschungshallen<br />
etc. untergebracht werden sollen.<br />
Die Verbindungswege zwischen<br />
den einzelnen Gebäuden und z.T.<br />
auch die Gebäude selbst, werden<br />
von einem Schattendach, dem<br />
sogenannten „Veil“, überdacht.<br />
Der Name des Daches (zu Deutsch<br />
„Schleier“) leitet sich von seiner<br />
wellenförmigen, freigeformten<br />
Architektur ab, mit der sich das<br />
„Veil“ über die Gebäude erhebt.<br />
Aus der Vogelperspektive ergibt<br />
sich für das „Veil“ die Grundrissform<br />
eines T mit einer Grundfläche<br />
von ca. 19.650 m².<br />
Das „Veil“ wird als eine 2-lagige<br />
<strong>MERO</strong>-TSK Raumfachwerkstruktur<br />
ausgeführt, die auf ihrer Oberund<br />
Unterseite mit perforierten,<br />
dreiecksförmigen Lochblechen<br />
verkleidet wird. Die umlaufende<br />
Randverkleidung des Daches besteht<br />
aus Glattblechen und wird<br />
aufgrund ihrer Formgebung auch<br />
„Bullnose“ genannt. Durch die<br />
Freiform des Daches bedingt<br />
ergab sich für die insgesamt<br />
38.000 m² Verkleidung, eine<br />
extreme Anzahl unterschiedlicher<br />
Paneelgeometrien, sodass in großen<br />
Bereichen des Daches jedes<br />
Paneel ein Unikat darstellt.<br />
Hieraus resultierte auch die<br />
Entwicklung eines völlig neuen<br />
international patentierten Befestigungssystems<br />
um die unterschiedlichen<br />
Knickwinkel in<br />
einem Knotenpunkt realisieren zu<br />
können. Auch wurde, um dem<br />
erheblichen logistischen Aufwand<br />
gerecht werden zu können, für<br />
die technische Optimierung und<br />
Fertigungsvorbereitung eigens<br />
eine neue Software im Haus<br />
entwickelt.<br />
Getragen wird das Dach von 56<br />
schlanken Stützen mit einer maximalen<br />
Länge von ca. 28 m.<br />
Aufgrund des aggressiven maritimen<br />
Klimas in Doha wird für die<br />
gesamte Eindeckung des Daches<br />
und den Stützen der hochwertige<br />
Edelstahl 1.4404 (316L)-2B<br />
verwendet.<br />
Der Leistungsumfang der Firma<br />
<strong>MERO</strong>-TSK beinhaltet das Design,<br />
die Fertigung, die Lieferung und<br />
die Montage aller erforderlichen<br />
Bauteile der Tragstruktur und der<br />
Eindeckung für das „Veil“. Zusätzlich<br />
zu dem „Veil“ werden auch<br />
die Verkleidung und die Fassaden<br />
des IC-Building von <strong>MERO</strong>-TSK<br />
ausgeführt. Bei dem IC-Building<br />
handelt es sich um einen Bürokomplex,<br />
der auf 24 konischen<br />
Stützen gelagert, ca. 4,5 m über<br />
dem Boden schwebt.<br />
Architekten: Woods Bagot,<br />
Abu Dhabi<br />
Science and Technology Park, Doha, Qatar<br />
The new urban complex Education<br />
City currently rises just outside Doha,<br />
Qatar. The Science and Technology<br />
Park will be an agglomeration of numerous<br />
individual buildings housing<br />
the offices of companies, assembly<br />
rooms, facilities for studies and<br />
research etc.. The paths between<br />
buildings and some of the buildings<br />
themselves will be sheltered by a<br />
shadow roof, the so-called “Veil“.<br />
The name of this roof comes from<br />
its waving free-formed shape which<br />
floats over the buildings like a veil.<br />
From a bird’s-eye view, the “Veil“<br />
has the shape of a T with a floor<br />
space of approx. 19.650 sqm. The<br />
“Veil” is constructed as a double<br />
layer <strong>MERO</strong>-TSK space frame structure<br />
which is cladded with perforated,<br />
triangular metal plates on top<br />
and on the underside. The surrounding<br />
edge screen is made of flush<br />
metal sheets. It is called the “Bullnose“<br />
due to its shape. The freeformed<br />
design of the roof resulted<br />
in an extreme number of different<br />
panel shapes and sizes for the total<br />
38,000 sqm of cladding, with the<br />
consequence that in large areas of<br />
the roof every single panel is unique.<br />
The development of an<br />
entirely new international patented<br />
fixing system was necessary in order<br />
to accommodate the different<br />
angles in each nodal point. To meet<br />
the enormous challenges posed by<br />
the logistics, new special software<br />
for technical optimization and production<br />
scheduling was developed<br />
in-house. The roof is supported by<br />
56 slender columns with a maximal<br />
height of approx. 28 m. Due<br />
to the aggressive maritime climate<br />
of Doha, high-grade stainless steel<br />
of grade 1.4404 (316L)-2B is used<br />
for the complete cladding of the<br />
roof and for the columns. Design,<br />
production, delivery and installation<br />
of all necessary structural elements<br />
of the space frame and the cladding<br />
of the “Veil“ are within the scope of<br />
work of <strong>MERO</strong>-TSK. In addition to<br />
the “Veil“, the cladding and facades<br />
of the IC Building are also provided<br />
by <strong>MERO</strong>-TSK. This IC Building is an<br />
administrative complex which rests<br />
approx. 4.5 m above the ground on<br />
24 conical columns.<br />
Architects: Woods Bagot,<br />
Abu Dhabi<br />
Architekt: Frank Repas, New York




