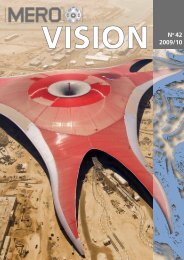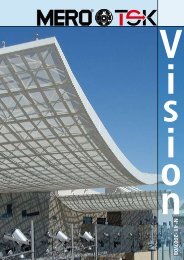N 40, 2005 - MERO
N 40, 2005 - MERO
N 40, 2005 - MERO
Sie wollen auch ein ePaper? Erhöhen Sie die Reichweite Ihrer Titel.
YUMPU macht aus Druck-PDFs automatisch weboptimierte ePaper, die Google liebt.
8<br />
Bausysteme<br />
Construction Systems<br />
The Avenues,<br />
Kuwait<br />
Das Shopping Center „The Avenues“<br />
ist der Auftakt für ein Großprojekt,<br />
welches derzeit in Kuwait entsteht.<br />
In zwei weiteren Bauphasen sollen<br />
nach Plan der MABANEE Company<br />
S.A.K., Kuwait, auch noch<br />
Bürokomplexe und Freizeitanlagen<br />
realisiert werden.<br />
<strong>MERO</strong>-TSK’s Leistungsumfang für<br />
das neue Einkaufszentrum beinhaltet<br />
die Tragwerksplanung und<br />
Ausführung der Dachkonstruktionen<br />
über der Einkaufspassage, die<br />
abschließenden Fassadenkonstruktionen<br />
sowie diverse Vordächer.<br />
Die wellenförmigen Dachkonstruktionen<br />
teilen sich auf in 15.000 m²<br />
Raumfachwerk mit Dunkeleindeckung,<br />
6.000 m² punktgehaltene<br />
Glasdächer sowie 5.000 m²<br />
Lichtgaden. An den Enden der<br />
Dächer bilden insgesamt sechs<br />
seilhinterspannte Fassaden mit<br />
2.000 m² den Gebäudeabschluss.<br />
Des weiteren liefert <strong>MERO</strong>-TSK<br />
12.000 m² Beschattungsdächer.<br />
Hiervon sind 3.500 m² abgehängte<br />
Strukturen über dem Haupteingangsbereich<br />
sowie 8.500 m² auf<br />
Stützen stehende Konstruktionen<br />
über Park- und Dachflächen.<br />
Arch.: NORR Group, Dubai<br />
Aktuelle Projekte<br />
Current Projects<br />
The Avenues, Kuwait<br />
The Shopping Mall “The Avenues”<br />
is the first step of a major project<br />
currently under construction in<br />
Kuwait. According to the concept of<br />
MABANEE Company S.A.K., Kuwait,<br />
office buildings and leisure facilities<br />
will also be realized in two further<br />
construction phases.<br />
<strong>MERO</strong>-TSK’s scope of works for the<br />
new shopping center includes the<br />
structural design and the execution<br />
of the roof structures covering the<br />
circulation areas, the entrance<br />
facades closing these areas and<br />
various external canopies.<br />
The sinuous roof structures comprise<br />
15,000 sqm space frames with<br />
opaque cladding, 6,000 sqm pointsupported<br />
glass roofs and 5,000 sqm<br />
clerestory facades at both sides of the<br />
undulating roof structures. Six cablesupported<br />
facades with 2,000 sqm<br />
close the corresponding roof ends.<br />
In addition <strong>MERO</strong>-TSK will provide<br />
12,000 sqm of external sunshade<br />
structures of which 3,500 sqm are<br />
suspended structures above the<br />
main entrance and 8,500 sqm are<br />
column-supported structures over<br />
parking and building roof areas.<br />
Arch.: NORR Group, Dubai




