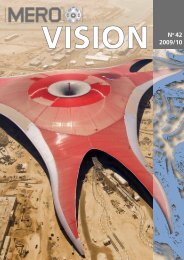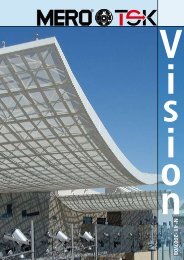N 40, 2005 - MERO
N 40, 2005 - MERO
N 40, 2005 - MERO
Sie wollen auch ein ePaper? Erhöhen Sie die Reichweite Ihrer Titel.
YUMPU macht aus Druck-PDFs automatisch weboptimierte ePaper, die Google liebt.
nearby Alps with this sinuous<br />
grid shell structure.<br />
With its geometrically free undulating<br />
form the VELA roof is adjusted to<br />
the surrounding exhibition halls.<br />
Its average height is approx. 16 m.<br />
In some areas, it towers over the<br />
neighbouring buildings, reaching a<br />
height of 26 m, in other areas, flowing<br />
shapes like volcano craters touch<br />
down to ground level.<br />
The roof was provided with a nonvisible<br />
drainage system. Neither<br />
gutters nor drainage pipes were<br />
installed along the edge of the roof.<br />
Rainwater is drained off through a<br />
drainage system inside the treecolumns.<br />
The geometry of the roof<br />
therefore had to be designed to<br />
ensure that the inclination of the<br />
roof is always directed towards the<br />
drainage points under all types of<br />
loads.<br />
A separate structure of steel and<br />
glass rises up to a height of 37 m<br />
over the entrance area of the New<br />
Milan Fair. Shaped like a sine wave,<br />
this so-called “LOGO” derives its<br />
name from its similarity to the<br />
emblem of the fair. Like the VELA<br />
roof, the LOGO was designed as a<br />
free geometrical form. It consists<br />
of a sloping crater shape and of a<br />
rising volcanic mountain curved in<br />
different directions. Unlike the VELA<br />
whose laminated glass roof is supported<br />
on tree-columns, the LOGO<br />
is supported at its perimeter on the<br />
surrounding exhibition halls and it is<br />
partly cladded with insulating glass<br />
and aluminium sheets.<br />
The design of the free geometrical<br />
forms is based on a rhombic grid<br />
net with lateral lengths of 1.8 m. In<br />
order to realize the sometimes extreme<br />
curvatures, additional diagonal<br />
elements subdivide the rhombic<br />
Bausysteme<br />
Construction Systems<br />
grid into triangular shapes wherever<br />
this is required to ensure the<br />
necessary level support of the glass<br />
panes. This exceptional roof shape<br />
consists of approx. 16,000 nodes and<br />
41,000 members. Specially developed<br />
software for structural analysis and<br />
fabrication enabled <strong>MERO</strong>-TSK to<br />
accurately automatize the design<br />
and execution of these challenging<br />
structures.<br />
Once again, <strong>MERO</strong>-TSK has been<br />
able Hier steht to realize eine Bildunterschrift a vanguard landmark<br />
project thanks to decades of<br />
comprehensive experience in the<br />
field and the characteristic unitized<br />
method of construction.<br />
Arch.: Massimiliano Fuksas, Rome (I)<br />
Structural Design: <strong>MERO</strong>-TSK International<br />
GmbH & Co. KG, Wuerzburg<br />
/ Schlaich Bergermann und<br />
Partner, Stuttgart<br />
5




