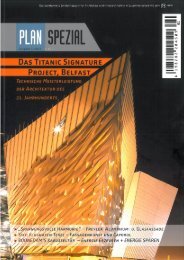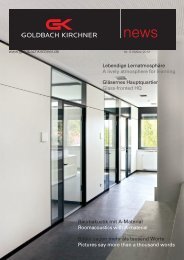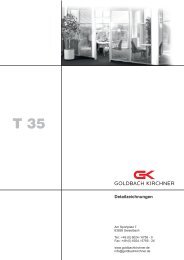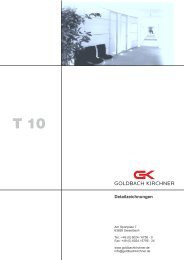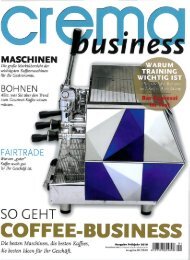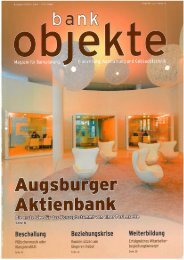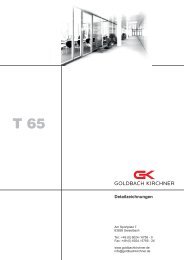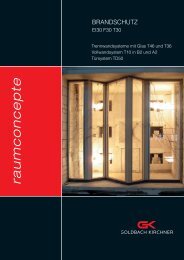Download PDF - Goldbach Kirchner raumconcepte GmbH
Download PDF - Goldbach Kirchner raumconcepte GmbH
Download PDF - Goldbach Kirchner raumconcepte GmbH
Erfolgreiche ePaper selbst erstellen
Machen Sie aus Ihren PDF Publikationen ein blätterbares Flipbook mit unserer einzigartigen Google optimierten e-Paper Software.
www.goldbachkirchner.de Nr. 01/Mai 2010<br />
Orte zum Wohlfühlen<br />
Places to feel comfortable<br />
n Den größten Teil des Tages verbringen viele von uns im Büro. Keine Frage, daß wir<br />
uns auch hier ein Ambiente zum Wohlfühlen wünschen. Wie mit viel Glas, Transparenz und<br />
Licht eine größzügige Raumgestaltung geschaffen werden kann, zeigen wir Ihnen in dieser<br />
Ausgabe. Darüber hinaus stellen wie Ihnen neue Mitarbeiter vor und berichten über<br />
unser Engagement in der Aus- und Weiterbildung. Viel Vergnügen beim Lesen!<br />
n We spend the majority of our days at our desk in the office. It goes without saying that<br />
we want a pleasant atmosphere here too. In this edition we will show you how glass, transparency<br />
and light can be used to create a generous interior design.<br />
In addition, we will introduce you to our new members of staff and<br />
report back about our commitment to apprenticeships and<br />
training. Happy reading!<br />
news<br />
Türdesign ohne<br />
Kompromisse<br />
Uncompromising<br />
door design<br />
n Gradlinig und konsequent wie die<br />
Sprache moderner Architektur ist unsere<br />
flächenbündige 100-mm Tür. Sie begeistert<br />
designorientierte Gestalter in den<br />
Oberflächenausführungen Furnier, Dekor<br />
oder Glas. Die transparente Variante ist<br />
beidseitig flügelüberdeckend mit Glas<br />
ausgebildet und hat eine flurseitig mit Glas<br />
belegte Zarge. Vorgesehen ist die flächenbündige<br />
Tür vorrangig für das Trennwandsystem<br />
T65 mit verklebter Verglasung.<br />
Sie kann aber auch<br />
mit anderen Trennwandsystemen<br />
kombiniert werden.<br />
n Our flush 100-mm door<br />
is as straight-lined and consistent<br />
as the language of modern<br />
architecture. It excites<br />
design-orientated designers<br />
with surfaces available in veneer,<br />
pattern or glass. The transparent<br />
variant is fitted with glass that<br />
overlaps the leaves on both sides<br />
and has a glass-coated frame on<br />
the hall-side. The flush door has<br />
been created predominantly for<br />
the T65 partition wall system with<br />
structural glazing. It can, however,<br />
also be combined with other<br />
partition wall systems.<br />
Zeitgemäßes Design ist<br />
die Reduktion auf das<br />
Wesentliche.<br />
Contemporary design is a<br />
reduction to the essential.
aumconcepte<br />
Flächenbündige Verglasung im neuen Evonik Degussa Gebäude<br />
Flush-glazing in the new Evonik Degussa building<br />
Die Baustellenlogistik im Industriepark Wolfgang erfolgt mit eigenen Fahrzeugen.<br />
The construction logistics at the Wolfgang industrial estate is being carried out with the<br />
company's own vehicles.<br />
n Das <strong>Goldbach</strong> <strong>Kirchner</strong> Trennwandsystem<br />
T65 mit flächenbündig verklebter<br />
Verglasung bietet alle Vorzüge flexibler<br />
Zwei-Scheibenverglasung in Kombination<br />
mit vertikaler Organisierbarkeit. Statt sichtbarer<br />
Rahmen werden die Glasscheiben im<br />
„Structural Glazing“-Verfahren verklebt und<br />
bieten dem Betrachter das Bild einer homogenen<br />
Glasfläche. Die Planer des<br />
neuen Entwicklungs- und Verwaltungsgebäude<br />
der Evonik Degussa <strong>GmbH</strong> setzen<br />
genau auf diese Merkmale moderner<br />
Optik. Angesiedelt im Industriepark Wolfgang<br />
bei Hanau werden in diesem Gebäude<br />
bis Ende des Jahres die Mitarbeiter<br />
„Structural Glazing“<br />
n “Structural Glazing“ beschreibt eine Verglasungstechnik<br />
mittels Verklebung. Die Erfahrungen mit elastomeren<br />
Dichtstoffen ebneten dieser Technik den Weg. Hochwertige<br />
Funktionskleber gewährleisten die konstruktive Sicherheit.<br />
Die üblichen Rahmen entfallen. Stattdessen wird das Glas an<br />
den Scheibenrändern auf den Rahmen geklebt. Die Klebefuge<br />
überträgt alle Kräfte auf die Rahmenkonstruktion. Da bei<br />
dieser Bauart keine außenliegenden Befestigungselemente<br />
vorhanden sind entsteht eine homogene Glasfläche.<br />
news 01/2010<br />
ihre modernen Büros beziehen. Doch vorerst<br />
ist der Baustellenbetrieb in vollem<br />
Gange. Angeliefert werden in den nächsten<br />
Wochen insgesamt über 2.500 komplett<br />
vorgefertigte Glaselemente. Diese<br />
werden vor Ort auf insgesamt sieben Etagen<br />
mit der Unterkonstruktion verbunden.<br />
Um einen möglichst reibungslosen Ablauf<br />
zu gewährleisten, liefert die <strong>Goldbach</strong><br />
<strong>Kirchner</strong> Logistik <strong>GmbH</strong> außerhalb der<br />
Baustellenbetriebszeiten an. „Insgesamt<br />
werden nach Abschluß der Bauarbeiten<br />
ca. zwei Kilometer Glastrennwände verbaut<br />
sein“, sagt Projektleiterin Natalie<br />
Schmitt. Das Gebäude wurde entworfen<br />
von Planquadrat Elfers Geskes Krämer aus<br />
Darmstadt. Generalunternehmer ist die W.<br />
Markgraf <strong>GmbH</strong> & Co. KG aus Bayreuth.<br />
n The <strong>Goldbach</strong> <strong>Kirchner</strong> T65 partition<br />
wall system with flush-mounted glazing<br />
provides all the benefits of flexible doubleglazing,<br />
and it can be organised vertically.<br />
Instead of visible frames, the glass panes<br />
are mounted using the structural glazing<br />
procedure, and give the beholder a vision<br />
of a homogeneous glass surface. The designers<br />
of this new development and administration<br />
building for Evonik Degussa<br />
<strong>GmbH</strong> are counting on the characteristics<br />
of this modern aesthetic. Situated on the<br />
Wolfgang industrial estate near Hanau, the<br />
employees will move into their modern office<br />
in this building by the end of the year.<br />
But until then, the building works are in full<br />
flow. Over the next few weeks, a total of<br />
2,500 fully prefabricated glass elements<br />
will be delivered. These will then be combined<br />
with the substructure on site, over a<br />
total of seven storeys. In order to guarantee<br />
that things run as smoothly as possible,<br />
<strong>Goldbach</strong> <strong>Kirchner</strong> Logistik <strong>GmbH</strong> is delivering<br />
the materials outside of the site opening<br />
hours. "Once the building works have<br />
been completed, a total of around two kilometres<br />
of glass partition walls will have<br />
been built", says Project Manager Natalie<br />
Schmitt. The building has been designed<br />
by Planquadrat Elfers Geskes Krämer in<br />
Darmstadt. W. Markgraf <strong>GmbH</strong> & Co. KG<br />
from Bayreuth is the main contractor.<br />
n "Structural glazing" is the term used to describe a glazing technique<br />
involving adhesion. Experience acquired from working with<br />
elastomer sealants has paved the way for this technology. High<br />
quality functional adhesives guarantee a secure construction. Conventional<br />
frames are no longer needed. Instead, the adhesive is applied<br />
to the pane edges and the glass is glued onto the frame. The<br />
glue joint can withstand all forces that the frame construction is subjected<br />
to. No exterior fastening elements are required for this kind<br />
of construction method. The result: a homogeneous glass surface.<br />
2
Moderner Bürofachmarkt mit markanter Architektur<br />
Modern office supplies store with a striking architecture<br />
n Das Unternehmen Büpak baute in be-<br />
ster Lage mit moderner, großflächiger Ausstattung<br />
den derzeit größten Bürofach<br />
-markt in Aschaffenburg. Auf dem 1.200-<br />
Quadratmeter großen, ehemaligen Bahngelände<br />
sind neben dem Gebäudekomplex<br />
ca. 250 Parkplätze entstanden.<br />
Ausgestattet ist das neue Kompetenzzentrum<br />
rund ums Büro in zeitgemäßem Design<br />
mit <strong>Goldbach</strong> <strong>Kirchner</strong> Schrank- und<br />
Trennwänden. Raumhohe Ganzglaswände<br />
des Systems T50 bieten maximale Transparenz.<br />
Sie werden ergänzt durch das<br />
Schrankwandsystem S10, welches in Aluskelettbauweise<br />
Funktionsräume für überdurchschnittliche<br />
Anforderungen bietet.<br />
Die veränderbaren Nutzelemente dieses<br />
Systems lassen sich schnell und einfach<br />
auf alle gegebenen Anforderungen des<br />
modernen Büroalltags einstellen. Für Diskretion<br />
und Schallschutz bis zu 53 dB sorgen<br />
die Stichwände aus dem<br />
geschlossenen Trennwandsystem T10. Die<br />
markante Architektur des Gebäudes wird<br />
unterstrichen durch die Farben Grau und<br />
3<br />
Lila. Dies wird unverkennbar auch im Innenbereich<br />
fortgeführt. So runden aktuelle<br />
Komponenten, wie z.B. der Einsatz von<br />
Sichtbetonflächen, die Gestaltung ab.<br />
n The Büpak Company is building the<br />
largest office supplies store in Aschaffenburg,<br />
with the best location and extensive,<br />
modern fittings. The 1,200-square-metre<br />
former railway property site features a complex<br />
of buildings as well as around 250 parking<br />
spaces. The new centre of excellence<br />
for all things office-related is equipped with<br />
<strong>Goldbach</strong> <strong>Kirchner</strong> storage and partition<br />
walls in a contemporary design. Floor-toceiling<br />
all-glass walls from the T50 system<br />
offer maximum transparency. They are<br />
complemented with the S10 storage wall<br />
system, which provides aluminium-framed,<br />
functional rooms to meet above-average<br />
requirements. The adaptable elements in<br />
this system can be quickly and easily adjusted<br />
to meet all the requirements of modern-day<br />
office life. Meanwhile, the spur<br />
walls from the T10 closed partition system<br />
offer both discretion and sound insulation.<br />
<strong>raumconcepte</strong><br />
Ausgestattet mit dem Ganzglas-Trennwandsystem T50 sind die Räume lichtdurchflutet und transparent gestaltet.<br />
The rooms are fitted with the T50 all-glass partition wall system, making them flooded with light and transparent in design.<br />
The building's striking architecture is highlighted<br />
by the colours of grey and lilac, and<br />
is distinctively continued into the building's<br />
interior. The design is completed with the<br />
latest components, such as the inclusion of<br />
exposed concrete areas.<br />
news 01/2010
aumconcepte<br />
Maximale Transparenz im Stücki Business Park Basel<br />
Maximum transparency in the Stücki Business Park Basel<br />
n Auf den Grundmauern eines früheren<br />
Lagerhauses erhebt sich am Verkehrsknoten<br />
Basel Nord der Stücki Business Park.<br />
Das Gebäude stellt mit seiner beeindrukkenden<br />
Architektur, seiner verkehrsgünstigen<br />
Anbindung und seinen variablen<br />
Nutzungsmöglichkeiten ein Novum dar.<br />
Das Gebäude ist von weitem sichtbar und<br />
wird durch die innovative Membranfassade<br />
zum unverwechselbaren Eyecatcher mit<br />
flexibler Nutzung. Die Gebäudestruktur er-<br />
news 01/2010<br />
möglicht die Anpassung der Mietflächen<br />
an verschiedenste Nutzungen und schafft<br />
so ideale Bedingungen für Unternehmen.<br />
Geplant von der Blaser Architekten AG<br />
wurde ein hochwertiger Innenausbau mit<br />
<strong>Goldbach</strong> <strong>Kirchner</strong> Trennwandsystemen<br />
realisiert. Die qualitativ hochwertigen<br />
Räumlichkeiten bieten höchstmögliche Flexibilität<br />
mit Open Office Bereichen, Konferenzräumen,<br />
Cafeteria und<br />
Produktionszonen.<br />
n The STÜCKI BUSINESS PARK is rising<br />
up from the foundations of an old warehouse,<br />
on the Basel Nord junction. With<br />
its impressive architecture, convenient connections<br />
and its multi-functionality, the building<br />
represents a real novelty. The building<br />
is visible from afar and, thanks to its innovative<br />
membrane façade, is becoming an<br />
unmistakable eye-catcher with flexible<br />
functionality. The structure of the building<br />
means that the rentable areas can be<br />
4
adapted to suit the most varied of uses<br />
and, as such, it offers ideal conditions for<br />
businesses. A high quality interior has been<br />
planned by Blaser Architekten AG and rea-<br />
lised using <strong>Goldbach</strong> <strong>Kirchner</strong> partition<br />
wall systems. The high quality premises<br />
provide maximum flexibility with open office<br />
areas, conference rooms, cafeterias and<br />
production zones.<br />
Fotos: Blaser Architekten<br />
5<br />
Das Trennwandsystem T50 mit Ganzglaswänden, raumhohen Schiebetüren und Bodentürschließern<br />
realisiert moderne Innenarchitektur mit maximaler Tranzparenz.<br />
The T50 partition wall system with all-glass walls, floor-to-ceiling sliding doors and floor<br />
closers, creates a modern interior with maximum transparency.<br />
news 01/2010
aumconcepte<br />
Gelungenes Gastro-Konzept in der Frankfurter Innenstadt<br />
Successful gastro concept in downtown Frankfurt<br />
„Hardy`s Finest“ in der Frankfurter Fressgass´<br />
“Hardy's Finest“ in the Frankfurt Fressgass´<br />
n „Die Banker wollen im Sommer gerne<br />
draußen stehen“ sagt Hartmut Schranz,<br />
Betreiber des Hardy`s Finest anläßlich der<br />
Eröffnung. Das Gastro-Konzept vereint<br />
deutsches Bier, australisches Eis und italienische<br />
Pizza, also betont lässig. Ein Prinzip,<br />
das sich konsequent im Innenausbau<br />
Eloxal-Oberflächen stehen in vielfältigen<br />
Farben zur Verfügung. Hier die Standardpalette<br />
mit Schwarz-, Anthrazit-, Bronceund<br />
Silbertönen. Originalmuster stehen auf<br />
Anfrage zur Verfügung.<br />
Anodised surfaces are available in a wide<br />
range of colours. This is the standard<br />
range of black, anthracite, bronze and silver.<br />
Original samples are available upon<br />
request.<br />
news 01/2010<br />
widerspiegelt. Heller Holz-Tresen, bequeme<br />
Tische und Stühle und im 1. Stock<br />
ein Bildschirm zur Übertragung der aktuellen<br />
Fußballspiele. Zur Eröffnung kam dann<br />
auch in alter Freundschaft der ehemaliege<br />
Fußball-Nationalspieler Andy Möller auf ein<br />
frisches Bier vorbei.<br />
n "In the summer, bankers enjoy standing<br />
outside," says Hartmut Schranz,<br />
owner of Hardy's Finest, at the grand opening.<br />
The gastro concept brings together<br />
German beer, Australian ice cream and Italian<br />
pizza. In other words, casual is the<br />
order of the day: a principle that is repeatedly<br />
reflected in the interior fittings. Light<br />
wooden counters, comfortable tables and<br />
chairs and, on the first floor, a screen to<br />
show the latest football matches. Old friend<br />
and former German footballer Andy Möller<br />
dropped in for a fresh beer on the opening<br />
day.<br />
Trennwandprofile mit Eloxaloberfläche<br />
Partition wall profiles with anodised surfaces<br />
n Voll im Trend liegen derzeit Trennwandprofile mit abriebfesten Eloxal-Oberflächen.<br />
Sie sehen erlesen aus und verbinden wertige Optik mit edler Haptik. Unsere<br />
Trennwandprofile sind künftig in vielen Farbnuancen erhältlich. Die extreme<br />
Härte des Materials macht die Aluminiumprofile unempfindlich gegenüber Abrieb<br />
und mechanischen Einflüßen. Eloxieren, international auch Anodisieren genannt,<br />
ist ein bewährtes Verfahren der Oberflächenveredelung von Aluminium. Durch<br />
einen elektrochemischen Prozess wird die Materialoberfläche extrem feinporig und<br />
erhält den metallischen Charakter des Aluminiums. Im Gegensatz zu anderen Veredelungsverfahren<br />
wird jedoch kein Fremdmaterial aufgebracht.<br />
n Partition wall profiles with abrasion-proof anodised surfaces are in vogue at the<br />
moment. They look elegant and combine quality optics with classy haptics. Our partition<br />
wall profiles will soon be available in a whole range of colours. The extreme<br />
hardness of the material makes the aluminium profiles unsusceptible to abrasion and<br />
mechanical influences. Anodising is a well-known procedure for treating aluminium<br />
surfaces. An electro-chemical process is used to make the surface of the material<br />
extremely fine pored and to lend it the metal character of aluminium. However, in contrast<br />
to other refining techniques, no additional materials are added.<br />
6
Personalia People<br />
Verkaufsbüro<br />
München mit neuer<br />
Besetzung<br />
New occupancy in<br />
the Munich sales<br />
office<br />
n Nora Gerstenberg ist seit März<br />
Ihre neue Ansprechpartnerin im Verkaufsgebiet<br />
München, Südbayern,<br />
Österreich und Italien.<br />
Als erfahrene Innenarchitektin berät<br />
und unterstützt Frau Gerstenberg Sie<br />
gerne in allen Fragen rund um unsere<br />
Produktpalette. Ansässig in der Mittermayerstraße<br />
31 in 80796 München erreichen<br />
Sie Frau Gerstenberg direkt<br />
unter untenstehenden Kontaktdaten.<br />
n Since March, Nora Gerstenberg<br />
has been your new contact person for<br />
sales in the Munich, South Bavaria, Austria<br />
and Italy region.<br />
As an experienced interior designer,<br />
Mrs. Gerstenberg will advise you and<br />
try to help you with any questions that<br />
you have regarding our product range.<br />
Located at 31 Mittermayerstraße,<br />
80796 Munich, you can contact Mrs.<br />
Gerstenberg directly on:<br />
Tel.: +49 (0) 160/94 84 59 42<br />
Fax: +49 (0) 6024/6756-2908<br />
e-mail:<br />
n.gerstenberg@goldbachkirchner.de<br />
<strong>raumconcepte</strong><br />
Niederlassung Schweiz in neuen Räumen<br />
Swiss branch in new surroundings<br />
n Die alten Räumlichkeiten in Uznach<br />
ließen kein dynamisches Wachstum zu.<br />
Deshalb mußten neue Räume gesucht<br />
werden. Gefunden wurden diese in einem<br />
modernen, architektonisch ansprechenden<br />
Gebäude in Biberbrugg bei Einsiedeln<br />
in der Zentralschweiz. Passend zum erweiterten<br />
Platz wurden moderne Raumkonzepte<br />
mit <strong>Goldbach</strong> <strong>Kirchner</strong><br />
Trennwandsystemen realisiert. Künftig können<br />
Planer und Architekten auch in Bieberbrugg<br />
innovative Raumlösungen mit<br />
unseren Systemkomponenten begutachten.<br />
Der Umzug ist erfolgreich abgeschlossen<br />
und die Schweizer Kollegen<br />
erwarten Sie in ihren neuen Räumen.<br />
n The old premises in Uznach were no<br />
longer able to cope with dynamic growth.<br />
As a result, new premises had to be found.<br />
A modern, architecturally discerning building<br />
in Bieberbrugg near Einsiedeln in<br />
Central Switzerland matched the criteria.<br />
Bautechnische Fortbildung<br />
Structurally engineered training<br />
n Großen Anklang fand die Fortbildungsreihe<br />
„Trennwandsysteme in ihrer Vielfalt<br />
und Einsatzmöglichkeit“. Veranstalter<br />
war die BAU-Akademie West, Spezialist für<br />
Bildungsangebote der Bauindustrie. Themenschwerpunkt<br />
bildeten Fragen zu Schall<br />
und Akustik, Schrankwände als Raumteiler,<br />
Amortisationsberechnungen Gipskarton vs.<br />
Systemtrennwand, Optimierung von Bauzeitenplänen<br />
durch Trennwandsysteme und<br />
Anbindungen an Deckensysteme. Die<br />
Fachreferenten Ralf Kircher und Charles<br />
Kirchhoff (beide <strong>Goldbach</strong> <strong>Kirchner</strong>) infomierten<br />
die Teilnehmer über relevanten bautechnischen<br />
Vorteile und Maßnahmen.<br />
Modern room concepts to complement the<br />
extended space were realised with <strong>Goldbach</strong><br />
<strong>Kirchner</strong> partition wall systems. Planners<br />
and architects can now examine<br />
innovative room solutions with our system<br />
components in Bieberbrugg too. The move<br />
has been successfully completed and the<br />
Swiss colleagues are awaiting your visit to<br />
their new premises.<br />
GK <strong>raumconcepte</strong> AG<br />
Industriestraße 4<br />
CH-8836 Biberbrugg/Bennau<br />
Tel: +41 (0) 55 210 22 55<br />
Fax. +41 (0) 55 210 83 55<br />
Schwerpunkt waren dabei auch die Nachhaltigkeit<br />
von Systemtrennwänden bei<br />
Umbau oder Umnutzung bereits bestehender<br />
Gebäude.<br />
n The training programme "Partition wall<br />
systems: The diversity and possibilities they<br />
bring" found great favour. It was organised by<br />
the BAU-Akademic West, a specialist in educational<br />
programmes for the construction industry.<br />
Key topics included questions about<br />
noise and acoustics, storage units as room<br />
partitions, depreciation calculations of plasterboard<br />
vs. partition wall systems, optimising<br />
construction schedules with partition<br />
wall systems, and connecting these to ceiling<br />
systems. The expert speakers Ralf Kircher<br />
and Charles Kirchhoff (both from <strong>Goldbach</strong><br />
<strong>Kirchner</strong>) informed the participants about the<br />
relevant structural engineering benefits and<br />
measures. There was also a focus on the sustainability<br />
of partition wall systems when reorganising<br />
or changing the function of a<br />
pre-existing building.<br />
news 01/2010
Technisch ausgereifte Systemlösungen<br />
Sophisticated system solutions<br />
n „Durchdacht bis ins Detail“ - unter diesem Titel ist die neue Auflage unseres Schrankund<br />
Trennwandprospektes erschienen. In vielfältigen Beispielen werden hier unsere flexiblen<br />
Schrank- und Trennwandsysteme und deren modularer Einsatz gezeigt. Im Fokus<br />
stehen hierbei die Transparenz und Funktionalität der Glastrennwände, Anforderungen<br />
an Brand- und Schallschutz sowie Raumakustik. Aber auch nützliches Zubehör und optische<br />
Besonderheiten werden vorgestellt. Eine umfangreiche Übersicht der technischen<br />
Details erleichtert dem Planer die Auswahl des geeigneten Trennwandsystems für die jeweilige<br />
Objektanforderung.<br />
Selbstverständlich werden die <strong>Goldbach</strong> <strong>Kirchner</strong> Systemkomponenten den Wünschen zu<br />
nachhaltigem Bauen gerecht. Ohne Materialverlust sind alle Systemkomponenten demontierbar,<br />
erweiterbar und/oder an anderer Stelle wieder einsetzbar. Gemäß unseren<br />
Unternehmensgrundsätzen zum nachhaltigen Umgang mit Ressourcen ist auch dieser<br />
Prospekt PEFC-zertifiziert.<br />
Fordern Sie noch heute Ihr persönliches Exemplar unter info@goldbachkirchner.de an.<br />
n "Sophisticated to the finest detail" – the new edition of our brochure for storage and<br />
partition walls has been released under this title. Wide-ranging examples are used to display<br />
our flexible storage and partition wall systems and their modular application. The<br />
transparency and functionality of the glass partition walls, the requirements for fire and<br />
noise protection, and room acoustics are all in the spotlight here; whilst useful accessories<br />
and optical specialities are also presented.<br />
Meanwhile, a comprehensive overview of the technical data makes it easy for planners to<br />
select the most suitable partition wall system to meet their particular project requirements.<br />
It goes without saying that the <strong>Goldbach</strong> <strong>Kirchner</strong> system components fulfil the requirements<br />
for a sustainable construction. All system components can be taken apart, extended<br />
and/or placed somewhere else without any loss of material.<br />
This brochure is also PEFC-certified, in line with the company's policy for a sustainable approach<br />
to resources. You can request your own personal copy of the brochure by<br />
emailing info@goldbachkirchner.de.<br />
news 01/2010<br />
Auf 50 Seiten finden Architekten<br />
und Planer moderne Innenraumarchitektur<br />
mit technisch<br />
ausgereiften Trennwandsystemen.<br />
Over the 50 pages, architects<br />
and planners can find modern<br />
interior architecture with sophisticated<br />
partition wall systems.<br />
Wir bilden aus<br />
We are training<br />
n Aus- und Weiterbildung ist uns wichtig.<br />
Ins Jahr 2010 sind wir mit drei Auszubildenden<br />
gestartet, zwei im Schreinerhandwerk<br />
und eine Technische Zeichnerin<br />
Fachrichtung Holztechnik. Zum Jahresende<br />
werden weitere folgen.<br />
n Training and development are important<br />
to us. In 2010 three apprentices joined<br />
our team, two in carpentry and one technical<br />
draughtswoman in the wood department.<br />
More will follow before the end of the<br />
year.<br />
Impressum Imprint<br />
Herausgeber Publisher<br />
Bernd <strong>Kirchner</strong>, Bernd Hock<br />
Anschrift Address<br />
<strong>Goldbach</strong> <strong>Kirchner</strong> <strong>raumconcepte</strong> <strong>GmbH</strong><br />
Am Sportplatz 7, 63826 Geiselbach<br />
Telefon: +49 (0) 6024-6756-0<br />
Fax: +49 (0) 6024-6756-24<br />
e-Mail: info@goldbachkirchner.de<br />
Redaktionsleitung Editorial board<br />
Annette Kress<br />
Telefon: +49 (0) 6024-6756-225<br />
Fax: +49 (0) 6024-6756-2625<br />
e-Mail: a.kress@goldbachkirchner.de<br />
Rechte Copyright<br />
Nachdruck, gleich welcher Art, nur mit<br />
schriftlicher Genehmigung. Any form of reproduction<br />
is only permitted with prior written<br />
authorisation.<br />
Jahrgang 03 Volume 03<br />
www.goldbachkirchner.de<br />
8



