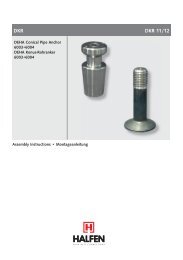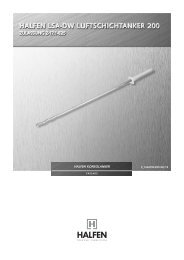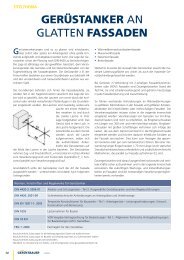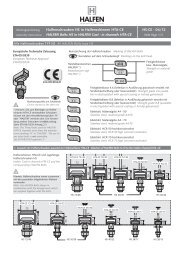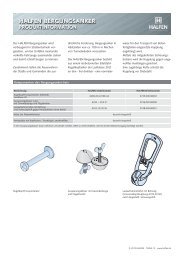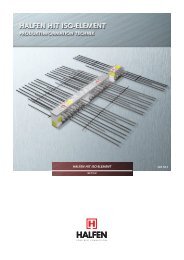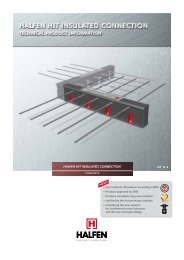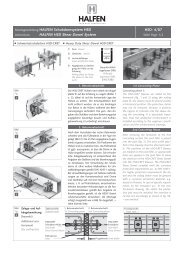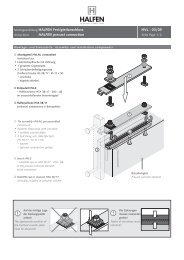mon-hit-d.pdf - Halfen
mon-hit-d.pdf - Halfen
mon-hit-d.pdf - Halfen
Sie wollen auch ein ePaper? Erhöhen Sie die Reichweite Ihrer Titel.
YUMPU macht aus Druck-PDFs automatisch weboptimierte ePaper, die Google liebt.
Montageanleitung HALFEN HIT Iso-Element HIT-07/11<br />
Instructions HALFEN HIT Insulated Connection Seite Page 1/8<br />
HIT Aufkleber<br />
HIT Label<br />
Bauseitige Bewehrung ist entsprechend den Angaben der Tragwerksplanung einzubauen.<br />
Reinforcement for all concrete elements must be installed according to the responsible structural engineer’s specifi cation.<br />
Typenübersicht Type overview<br />
HIT-BX HIT-BD<br />
HIT±BQ<br />
HIT-BX WU/-WO HIT-VT<br />
HIT-BX-ECK<br />
Außen Exterior<br />
Oberseite<br />
Innen Interior<br />
Bemessungswert der Wärmeleitfähigkeit<br />
des Wärmedämmstoff s:<br />
Design value for the thermal conductivity<br />
of the Insulation material:<br />
HALFEN HIT ISO-ELEMENT<br />
HALFEN HIT Montageanleitung<br />
Typ Seite<br />
HIT-BX 2<br />
HIT-BF 3<br />
HIT-BX/BF 4<br />
HIT-BX-WU / -WO 4<br />
HIT-VT 4<br />
HIT-BD 5<br />
HIT-BX-ECK 5<br />
HIT-BQ 6<br />
HIT±BQ 7<br />
HIT-OT / -AT / -FT / -ST 8<br />
Top<br />
Einbauhinweis<br />
Installation note<br />
=<br />
0,035<br />
W/m·K<br />
Type 0406 16 F90<br />
HIT- 0506 18<br />
VT 0606 20<br />
0806 22<br />
1006 25<br />
Typenschlüssel<br />
Type description<br />
HIT - VT<br />
Einbauskizze Installation scheme<br />
HIT-BF<br />
Einbau des HIT-Elements und der bauseitigen Bewehrung:<br />
Bauaufsichtlich<br />
Die bauseitige Bewehrung ist entsprechend den Angaben der Tragwerksplanung einzubauen.<br />
zugelassen<br />
1. Bauseitige Bewehrung der Decke und untere bauseitige Bewehrung der Balkonplatte verlegen<br />
Offi cially approved<br />
(Typenprüfung beachten).<br />
DIBt, Berlin<br />
2. HIT-VT Element einsetzen und ausrichten.<br />
Z-15.7-238<br />
3. Bauseitige Anschlussbewehrung und obere Bewehrung des Balkons verlegen (Typenprüfung beachten).<br />
Für die Lagesicherheit der HIT-Elemente ist beim Betonieren gleichmäßiges Füllen und Verdichten erforderlich.<br />
Überhöhung der Balkonplatte beachten!<br />
Installation of the HIT element and the on-site reinforcement:<br />
Wärmedämmender<br />
The on-site reinforcement must be installed according to the engineer´s specification.<br />
Plattenanschluß<br />
1. Install on-site slab reinforcement and lower balcony reinforcement according to structural<br />
engineer´s specification (see type test report).<br />
2. Place and align HIT-VT element.<br />
3. Install slab and upper balcony reinforcement according to structural engineer´s specification<br />
(see type test report).<br />
When pouring the concrete to form the floor and balcony slabs check that it is poured and compacted<br />
equally to prevent displacement of the HIT units. Also double-check the level of the balcony slab!<br />
K 22459 RAL-GZ 658/2<br />
Einbaubeschreibung<br />
Installation instructions<br />
Außen Exterior<br />
Innen Interior<br />
HIT-BQ<br />
HIT-OT<br />
HALFEN HIT instructions<br />
Type page<br />
HIT-BX 2<br />
HIT-BF 3<br />
HIT BX/BF 4<br />
HIT-BX-WU / -WO 4<br />
HIT-VT 4<br />
HIT-BD 5<br />
HIT-BX-ECK 5<br />
HIT-BQ 5<br />
HIT±BQ 7<br />
HIT-OT / -AT / -FT / -ST 8<br />
Oberseite<br />
Top<br />
Gütezeichen & Zulassungen<br />
Quality marks & Approvals<br />
HIT-VT - 07/11 0582.010-00037<br />
Bestellnummer<br />
Ordering number
Montageanleitung HALFEN HIT Iso-Element HIT-07/11<br />
Instructions HALFEN HIT Insulated Connection Seite Page 2/8<br />
Typ HIT-BX Type HIT-BX<br />
Einbauskizze<br />
Installation scheme<br />
) HIT Element auf Anforderung auch ohne Bügelkorb lieferbar.<br />
) HIT unit also without stirrup cage available to order.<br />
Außen Exterior<br />
Oberseite<br />
Top<br />
Innen Interior<br />
=<br />
0,035<br />
W/m·K<br />
Bemessungswert der Wärmeleitfähigkeit<br />
des Wärmedämmstoffs:<br />
Design value for the thermal conductivity<br />
of the Insulation material:<br />
HIT Aufkleber<br />
HIT Label<br />
HALFEN HIT ISO-ELEMENT<br />
Type 10/7 16 F90<br />
HIT- 12/7 18 1L<br />
BX 12/8 20 2L<br />
BF 12/10 22 QE<br />
12/12<br />
14/10<br />
25 QEE<br />
Einbau des HIT Elements und der bauseitigen Bewehrung:<br />
Die bauseitige Bewehrung ist entsprechend den Angaben der Tragwerksplanung einzubauen.<br />
HIT- . BX Untere Bewehrung der Decke und der Balkonplatte verlegen. Obere Bewehrung der Decke ver- HIT- . BF<br />
legen. Randeinfassung an den freien Rändern anbringen. Längszugbewehrung 1×Ø 8 mm beidseits<br />
der Dämmfuge unten mit Endverankerungsbügeln Ø 8 mm anbringen. HIT Element verlegen,<br />
ausrichten und mit der oberen Deckenbewehrung verrödeln. Die Tragstäbe der Decke und des Balkons<br />
liegen in Höhe der Elementstäbe. Die Querstäbe liegen darunter. 2 Stäbe Ø 8 mm beidseits der<br />
Dämmfuge oben zulegen. Obere Bewehrung der Balkonplatte verlegen und mit Element-Stäben<br />
verrödeln.<br />
Für die Lagesicherheit der HIT Elemente ist beim Betonieren gleichmäßiges Füllen und Verdichten erforderlich.<br />
Überhöhung der Balkonplatte beachten!<br />
Installation of the HIT unit and the on-site reinforcement:<br />
The on-site reinforcement must be installed according to the engineer´s specification.<br />
Install bottom reinforcement of the floor and the balcony slab. Install top reinforcement of the<br />
floor slab and additional edge reinforcement. Add longitudinal tension reinforcement Ø 8 mm on<br />
both sides at the bottom of the insulation joint with end anchoring stirrups Ø 8 mm .<br />
Place and align the HIT unit and attach it to the top reinforcement of the floor slab by wire ties.<br />
Check the top reinforcing bars of the floor slab are at the same level as the top HIT unit bars. The HIT<br />
shear bars are positioned below. Add 2 bars Ø 8 mm as longitudinal reinforcement to both sides of<br />
the insulation joint, below the top reinforcing bars. Install the upper reinforcement of the balcony<br />
slab and secure it to the top bars of the HIT unit by wire ties.<br />
) HIT Element auf Anforderung auch ohne Bügelkorb lieferbar. When pouring the concrete to form the floor and balcony slabs check that it is poured and compacted<br />
) HIT unit also without stirrup cage available to order. equally to prevent displacement of the HIT units. Also double-check the level of the balcony slab.<br />
Der HIT-BF wird in zwei Teilen angeliefert.<br />
The HIT-BF unit is supplied in two sections.<br />
Einbau des Unterteils des HIT-Element im Fertigteilwerk<br />
Installation of the lower section of the HIT unit at the precast plant<br />
Bauseitige Bewehrung ist entsprechend den Angaben der Tragwerksplanung<br />
einzubauen.<br />
On-site reinforcement must be installed according to the<br />
engineer´s specification.<br />
Untere Bewehrung der Balkonplatte inkl. Gitterträger<br />
verlegen. Unterteil des HIT Elements einbauen. Der<br />
Aufkleber an den Querkraftstäben muss auf der Deckenseite<br />
des Elements sein. Längszugbewehrung Ø 8mm mit<br />
Endverankerungsbügeln Ø 8mm anbringen.<br />
Steckbügel bauseits. Plattenelement betonieren.<br />
Install lower reinforcement of the balcony slab incl. lattice<br />
girder. Place bottom part of the HIT unit checking<br />
that it is orientated so that the label on the shear bar is<br />
on the floor side. Install lower lateral reinforcement<br />
Ø 8mm and stirrups Ø 8mm. Insert end anchoring<br />
stirrups to the balcony. Pour concrete to form the balcony.<br />
) HIT Element wird standardmäßig ohne Bügelkorb geliefert. Bügel bauseits beistellen (kann auf Anforderung auch mitgeliefert werden.)<br />
) HIT element standard is supplied without stirrup cage. Stirrups to be added on site (can also be supplied by HALFEN on request).<br />
Einbau des HIT-BX Elements:<br />
Untere Bewehrung der Decke und der Balkonplatte verlegen.<br />
Obere Bewehrung der Decke verlegen. Randeinfassung an den freien<br />
Rändern anbringen.<br />
Längszugbewehrung 1×Ø 8 mm beidseits der Dämmfuge unten mit<br />
Endverankerungsbügeln Ø 8 mm anbringen.<br />
HIT Element verlegen, ausrichten und mit der oberen Deckenbewehrung<br />
verrödeln. Der rote Pfeil auf dem Element muss in Richtung des<br />
Balkons zeigen. Die Tragstäbe der Decke und des Balkons liegen in<br />
Höhe der Elementstäbe. Die Querstäbe liegen darunter.<br />
2 Stäbe Ø 8 mm beidseits der Dämmfuge oben zulegen.<br />
Obere Bewehrung der Balkonplatte verlegen und mit Element-Stäben<br />
verrödeln.<br />
Für die Lagesicherheit der HIT Elemente ist beim Betonieren gleichmäßiges<br />
Füllen und Verdichten erforderlich.<br />
Überhöhung der Balkonplatte beachten!<br />
Installation of the HIT-BX unit:<br />
Install bottom reinforcement of the floor and the balcony slab.<br />
Install top reinforcement of the floor slab and additional edge<br />
reinforcement.<br />
Add longitudinal tension reinforcement Ø 8 mm on both sides at the<br />
bottom of the insulation joint with end anchoring stirrups Ø 8 mm .<br />
Place and align the HIT unit and attach it to the top reinforcement<br />
of the floor slab by wire ties. Check that the red arrow on the top of<br />
the HIT unit is pointing towards the balcony. Check the top<br />
reinforcing bars of the floor slab are at the same level as the top HIT<br />
unit bars. The HIT shear bars are positioned below.<br />
Add 2 bars Ø 8 mm as longitudinal reinforcement to both sides of the<br />
insulation joint, below the top reinforcing bars.<br />
Install the upper reinforcement of the balcony slab and secure it to<br />
the top bars of the HIT unit by wire ties.<br />
When pouring the concrete to form the floor and balcony slabs check<br />
that it is poured and compacted evenly to prevent displacement of the<br />
HIT units. Also double-check the level of the balcony slab.<br />
Montage des Oberteils des HIT Elements auf der Baustelle<br />
Installation of the upper section of the HIT unit on site<br />
Fertigteilplatte mit HIT Element verlegen.<br />
Erforderliche bauseitige Bewehrung der Decke und<br />
der Balkonplatte verlegen. Obere Bewehrung der<br />
Balkonplatte verlegen u. mit HIT Element-Stäben verrödeln.<br />
Oberteil des HIT Elements mit Zugstäben auf<br />
das Unterteil aufstecken und mit der Plattenbewehrung<br />
verrödeln.<br />
Überhöhung der Balkonplatte beachten!<br />
Install precast slab with the HIT unit.<br />
Install on-site reinforcement for the floor slab and<br />
balcony. Attach the upper reinforcement of the<br />
balcony to the bars of the HIT unit by wire ties.<br />
Place the upper HIT section on top of the lower HIT<br />
section and attach it to the slab and balcony reinforcement<br />
by wire ties.<br />
When pouring the concrete to form the floor and<br />
balcony slabs check that it is poured and compacted<br />
equally to prevent displacement of the HIT units.<br />
Also double-check the level of the balcony slab.<br />
Bauaufsichtlich<br />
zugelassen<br />
Officially approved<br />
DIBt, Berlin<br />
Z-15.7-238<br />
Wärmedämmender<br />
Plattenanschluß<br />
K 22459<br />
RAL-GZ 658/2<br />
Außen Exterior<br />
Oberseite<br />
Top<br />
Innen Interior<br />
HIT-BX/-BF - 07/11<br />
0582.010-00001
Montageanleitung HALFEN HIT Iso-Element HIT-07/11<br />
Instructions HALFEN HIT Insulated Connection Seite Page 3/8<br />
Typ HIT-BF Type HIT-BF<br />
Einbauskizze<br />
Installation scheme<br />
Einbauskizze<br />
Installation scheme<br />
Außen Exterior<br />
Oberseite<br />
Top<br />
Innen Interior<br />
=<br />
0,035<br />
W/m·K<br />
Bemessungswert der Wärmeleitfähigkeit<br />
des Wärmedämmstoffs:<br />
Design value for the thermal conductivity<br />
of the Insulation material:<br />
Bauseitige Bewehrung ist entsprechend den Angaben der Tragwerksplanung einzubauen.<br />
Reinforcement for all concrete elements must be installed according to the responsible structural engineer’s specifi cation.<br />
) HIT Element wird standardmäßig ohne Bügelkorb geliefert.<br />
Bügel bauseits beistellen (kann auf Anforderung auch mitgeliefert werden.)<br />
) HIT element standard is supplied without stirrup cage.<br />
Stirrups to be added on site (can also be supplied by HALFEN on request).<br />
HIT Aufkleber<br />
HIT Label<br />
Der HIT-BF wird in zwei Teilen angeliefert.<br />
The HIT-BF unit is supplied in two sections.<br />
HALFEN HIT ISO-ELEMENT<br />
Type 10/7 16 F90<br />
HIT- 12/7 18 1L<br />
BX 12/8 20 2L<br />
BF 12/10 22 QE<br />
12/12<br />
14/10<br />
25 QEE<br />
Einbau des HIT Elements und der bauseitigen Bewehrung:<br />
Die bauseitige Bewehrung ist entsprechend den Angaben der Tragwerksplanung einzubauen.<br />
HIT- . BX Untere Bewehrung der Decke und der Balkonplatte verlegen. Obere Bewehrung der Decke ver- HIT- . BF<br />
legen. Randeinfassung an den freien Rändern anbringen. Längszugbewehrung 1×Ø 8 mm beidseits<br />
der Dämmfuge unten mit Endverankerungsbügeln Ø 8 mm anbringen. HIT Element verlegen,<br />
ausrichten und mit der oberen Deckenbewehrung verrödeln. Die Tragstäbe der Decke und des Balkons<br />
liegen in Höhe der Elementstäbe. Die Querstäbe liegen darunter. 2 Stäbe Ø 8 mm beidseits der<br />
Dämmfuge oben zulegen. Obere Bewehrung der Balkonplatte verlegen und mit Element-Stäben<br />
verrödeln.<br />
Für die Lagesicherheit der HIT Elemente ist beim Betonieren gleichmäßiges Füllen und Verdichten erforderlich.<br />
Überhöhung der Balkonplatte beachten!<br />
Installation of the HIT unit and the on-site reinforcement:<br />
The on-site reinforcement must be installed according to the engineer´s specification.<br />
Install bottom reinforcement of the floor and the balcony slab. Install top reinforcement of the<br />
floor slab and additional edge reinforcement. Add longitudinal tension reinforcement Ø 8 mm on<br />
both sides at the bottom of the insulation joint with end anchoring stirrups Ø 8 mm .<br />
Place and align the HIT unit and attach it to the top reinforcement of the floor slab by wire ties.<br />
Check the top reinforcing bars of the floor slab are at the same level as the top HIT unit bars. The HIT<br />
shear bars are positioned below. Add 2 bars Ø 8 mm as longitudinal reinforcement to both sides of<br />
the insulation joint, below the top reinforcing bars. Install the upper reinforcement of the balcony<br />
slab and secure it to the top bars of the HIT unit by wire ties.<br />
) HIT Element auf Anforderung auch ohne Bügelkorb lieferbar. When pouring the concrete to form the floor and balcony slabs check that it is poured and compacted<br />
) HIT unit also without stirrup cage available to order. equally to prevent displacement of the HIT units. Also double-check the level of the balcony slab.<br />
Der HIT-BF wird in zwei Teilen angeliefert.<br />
The HIT-BF unit is supplied in two sections.<br />
Einbau des Unterteils des HIT-Element im Fertigteilwerk<br />
Installation of the lower section of the HIT unit at the precast plant<br />
Bauseitige Bewehrung ist entsprechend den Angaben der Tragwerksplanung<br />
einzubauen.<br />
On-site reinforcement must be installed according to the<br />
engineer´s specification.<br />
Untere Bewehrung der Balkonplatte inkl. Gitterträger<br />
verlegen. Unterteil des HIT Elements einbauen. Der<br />
Aufkleber an den Querkraftstäben muss auf der Deckenseite<br />
des Elements sein. Längszugbewehrung Ø 8mm mit<br />
Endverankerungsbügeln Ø 8mm anbringen.<br />
Steckbügel bauseits. Plattenelement betonieren.<br />
Install lower reinforcement of the balcony slab incl. lattice<br />
girder. Place bottom part of the HIT unit checking<br />
that it is orientated so that the label on the shear bar is<br />
on the floor side. Install lower lateral reinforcement<br />
Ø 8mm and stirrups Ø 8mm. Insert end anchoring<br />
stirrups to the balcony. Pour concrete to form the balcony.<br />
) HIT Element wird standardmäßig ohne Bügelkorb geliefert. Bügel bauseits beistellen (kann auf Anforderung auch mitgeliefert werden.)<br />
) HIT element standard is supplied without stirrup cage. Stirrups to be added on site (can also be supplied by HALFEN on request).<br />
Einbau des HIT-BF-Unterteils im Fertigteilwerk<br />
Installation of the lower section of the HIT-BF unit at the precast plant<br />
Untere Bewehrung der Balkonplatte inkl. Gitterträger verlegen.<br />
Unterteil des HIT Elements einbauen. Der Aufkleber an den Querkraftstäben<br />
muss auf der Deckenseite des Elements sein.<br />
Längszugbewehrung Ø 8 mm mit Endverankerungsbügeln Ø 8 mm<br />
anbringen.<br />
Steckbügel bauseits. Plattenelement betonieren.<br />
Install lower reinforcement of the balcony slab incl. lattice girder.<br />
Place bottom part of the HIT unit checking that it is orientated so<br />
that the label on the shear bar is on the floor side.<br />
Install lower lateral reinforcement Ø 8 mm and stirrups Ø 8 mm.<br />
Concrete the slab element.<br />
Insert end anchoring stirrups to the balcony. Pour concrete to form<br />
the balcony.<br />
Montage des HIT-BF-Oberteils auf der Baustelle<br />
Installation of the upper section of the HIT-BF unit on site<br />
Fertigteilplatte mit HIT Element verlegen.<br />
Erforderliche bauseitige Bewehrung der Decke und der Balkonplatte<br />
verlegen.<br />
Obere Bewehrung der Balkonplatte verlegen u. mit HIT Element-<br />
Stäben verrödeln.<br />
Oberteil des HIT Elements mit Zugstäben auf das Unterteil aufstecken<br />
und mit der Plattenbewehrung verrödeln. Der rote Pfeil auf<br />
dem Element muss in Richtung des Balkons zeigen.<br />
Für die Lagesicherheit der HIT Elemente ist beim Betonieren gleichmäßiges<br />
Füllen und Verdichten erforderlich. Überhöhung der Balkonplatte<br />
beachten!<br />
Install precast slab with the HIT unit.<br />
Install on-site reinforcement for the floor slab and balcony.<br />
Attach the upper reinforcement of the balcony to the bars of the<br />
HIT unit by wire ties.<br />
Place the upper HIT section on top of the lower HIT section. Check<br />
that the red arrow on top of the unit is pointing towards the<br />
balcony and attach it to the slab and balcony reinforcement by wire<br />
ties.<br />
When pouring the concrete to form the floor and balcony slabs check<br />
that it is poured and compacted evenly to prevent displacement of the<br />
HIT units. Also double-check the level of the balcony slab.<br />
Montage des Oberteils des HIT Elements auf der Baustelle<br />
Installation of the upper section of the HIT unit on site<br />
Fertigteilplatte mit HIT Element verlegen.<br />
Erforderliche bauseitige Bewehrung der Decke und<br />
der Balkonplatte verlegen. Obere Bewehrung der<br />
Balkonplatte verlegen u. mit HIT Element-Stäben verrödeln.<br />
Oberteil des HIT Elements mit Zugstäben auf<br />
das Unterteil aufstecken und mit der Plattenbewehrung<br />
verrödeln.<br />
Überhöhung der Balkonplatte beachten!<br />
Install precast slab with the HIT unit.<br />
Install on-site reinforcement for the floor slab and<br />
balcony. Attach the upper reinforcement of the<br />
balcony to the bars of the HIT unit by wire ties.<br />
Place the upper HIT section on top of the lower HIT<br />
section and attach it to the slab and balcony reinforcement<br />
by wire ties.<br />
When pouring the concrete to form the floor and<br />
balcony slabs check that it is poured and compacted<br />
equally to prevent displacement of the HIT units.<br />
Also double-check the level of the balcony slab.<br />
Bauaufsichtlich<br />
zugelassen<br />
Officially approved<br />
DIBt, Berlin<br />
Z-15.7-238<br />
Wärmedämmender<br />
Plattenanschluß<br />
K 22459<br />
RAL-GZ 658/2<br />
Außen Exterior<br />
Oberseite<br />
Top<br />
Innen Interior<br />
HIT-BX/-BF - 07/11<br />
0582.010-00001
Montageanleitung HALFEN HIT Iso-Element HIT-07/11<br />
Instructions HALFEN HIT Insulated Connection Seite Page 4/8<br />
Bauseitige Bewehrung ist entsprechend den Angaben der Tragwerksplanung einzubauen.<br />
Reinforcement for all concrete elements must be installed according to the responsible structural engineer’s specifi cation.<br />
Typ HIT-BX/BF — höhenversetzt Type HIT-BX/BF — for stepped balcony and slab levels<br />
Einbauskizze<br />
Installation scheme<br />
HIT-.BX/BF - HV<br />
Einbau des HIT-BX/BF -HV sinngemäß wie HIT-BX/BF Seite 1 und 2.<br />
Installation of HIT-BX/BF -HV similar to type HIT-BX/BF page 1 and 2.<br />
Außen Exterior<br />
Oberseite<br />
Innen Interior<br />
HIT-.BX/BF - WU HIT-.BX/BF - WO<br />
Top<br />
Bemessungswert der Wärmeleit-<br />
=<br />
fähigkeit des Wärmedämmstoffs:<br />
0,035<br />
Design value for the thermal con-<br />
W/m·K<br />
ductivity of the Insulation material:<br />
HALFEN HIT ISO-ELEMENT<br />
Typ HIT-VT Type HIT-VT<br />
Einbauskizze<br />
Installation scheme<br />
Installation of the HIT-VT unit:<br />
1. Install on-site slab reinforcement and lower balcony<br />
reinforcement according to structural engineer´s specification<br />
(see type test report).<br />
2. Place and align HIT-VT element.<br />
3. Install slab and upper balcony reinforcement according to<br />
structural engineer´s specification (see type test report).<br />
Einbau des HIT-VT Elements:<br />
1. Bauseitige Bewehrung der Decke und untere bauseitige<br />
Bewehrung der Balkonplatte verlegen (Typenprüfung beachten).<br />
2. HIT-VT Element einsetzen und ausrichten.<br />
3. Bauseitige Anschlussbewehrung und obere Bewehrung des Balkons<br />
verlegen (Typenprüfung beachten).<br />
Für die Lagesicherheit der HIT-Elemente ist beim Betonieren gleichmäßiges<br />
Füllen und Verdichten erforderlich.<br />
Überhöhung der Balkonplatte beachten!<br />
When pouring the concrete to form the floor and balcony slabs check<br />
that it is poured and compacted evenly to prevent displacement of the<br />
HIT units. Also double-check the level of the balcony slab.<br />
Außen Exterior<br />
Oberseite<br />
Top<br />
Innen Interior<br />
HIT-.BX/BF - BH<br />
Typ HIT-BX-WU / -WO für Wandanschluss Type HIT-BX-WU / -WO for wall connections<br />
Einbauskizze<br />
Installation scheme<br />
Einbau des HIT-BX/BF -WU sinngemäß wie HIT-BX/BF Seite 1 und 2.<br />
Installation of HIT-BX/BF -WU similar to type HIT-BX/BF page 1 and 2.<br />
Einbauskizze<br />
Installation scheme<br />
-<br />
-<br />
-<br />
-<br />
-<br />
HIT- . BX - HV HIT- . BX - BH HIT- . BX - WU HIT- . BX - WO<br />
Einbauskizze Installation scheme Einbauskizze Installation scheme Einbauskizze Installation scheme Einbauskizze Installation scheme<br />
Type 10/7 16 F90<br />
Bauseitige Bewehrung:<br />
HIT BX 12/7 18 1L<br />
Gemäß Angabe der Tragwerksplanung<br />
einbauen.<br />
HV 12/8 20 2L<br />
On-site reinforcement:<br />
must be installed acc. to the engineer´s<br />
BH 12/10 22 QE<br />
specification.<br />
WU 12/12 25 QEE<br />
Bauseitige Bewehrung:<br />
Gemäß Angabe der Tragwerksplanung einbauen.<br />
WO 14/10<br />
Bauseitige Bewehrung:<br />
Bauseitige Bewehrung:<br />
On-site reinforcement:<br />
must be installed acc. to the engineer´s specification.<br />
Gemäß Angabe der Tragwerksplanung einbauen.<br />
Gemäß Angabe der Tragwerksplanung einbauen.<br />
On-site reinforcement:<br />
On-site reinforcement:<br />
must be installed acc. to the engineer´s specification.<br />
must be installed acc. to the engineer´s specification.<br />
Einbau des HIT-BX/BF -BH sinngemäß wie HIT-BX/BF Seite 1 und 2.<br />
Installation of HIT-BX/BF -BH similar to type HIT-BX/BF page 1 and 2.<br />
Einbauskizze<br />
Installation scheme<br />
Einbau des HIT-BX/BF -WO sinngemäß wie HIT-BX/BF Seite 1 und 2.<br />
Installation of HIT-BX/BF -WO similar to type HIT-BX/BF page 1 and 2.<br />
=<br />
0,035<br />
W/m·K<br />
Bemessungswert der Wärmeleitfähigkeit<br />
des Wärmedämmstoff s:<br />
Design value for the thermal conductivity<br />
of the Insulation material:<br />
Außen Exterior<br />
Oberseite<br />
Innen Interior<br />
HALFEN HIT ISO-ELEMENT<br />
Type 0406 16 F90<br />
HIT- 0506 18<br />
VT 0606 20<br />
0806 22<br />
1006 25<br />
Top<br />
HIT - VT<br />
HIT-BX-V - 07/11<br />
0582.010-00030<br />
Einbauskizze Installation scheme<br />
HIT Aufkleber<br />
HIT Label<br />
Einbau des HIT-Elements und der bauseitigen Bew<br />
Die bauseitige Bewehrung ist entsprechend den An<br />
1. Bauseitige Bewehrung der Decke und unt<br />
(Typenprüfung beachten).<br />
2. HIT-VT Element einsetzen und ausrichten.<br />
3. Bauseitige Anschlussbewehrung und obere Beweh<br />
Für die Lagesicherheit der HIT-Elemente ist beim Be<br />
Überhöhung der Balkonplatte beachten!<br />
Installation of the HIT element and the on-site rei<br />
The on-site reinforcement must be installed accord<br />
1. Install on-site slab reinforcement and low<br />
engineer´s specification (see type test report).<br />
2. Place and align HIT-VT element.<br />
3. Install slab and upper balcony reinforcement <br />
(see type test report).<br />
When pouring the concrete to form the floor and<br />
equally to prevent displacement of the HIT units.<br />
HIT Aufkleber<br />
HIT Label
Montageanleitung HALFEN HIT Iso-Element HIT-07/11<br />
Instructions HALFEN HIT Insulated Connection Seite Page 5/8<br />
HIT Aufkleber<br />
HIT Label<br />
Außen Exterior<br />
Oberseite<br />
Innen Interior<br />
Bauseitige Bewehrung ist entsprechend den Angaben der Tragwerksplanung einzubauen.<br />
Reinforcement for all concrete elements must be installed according to the responsible structural engineer’s specifi cation.<br />
Typ HIT-BD Type HIT-BD<br />
Einbauskizze<br />
Installation scheme<br />
Top<br />
Bemessungswert der Wärmeleit-<br />
=<br />
fähigkeit des Wärmedämmstoff s:<br />
0,035<br />
Design value for the thermal con-<br />
W/m·K<br />
ductivity of the Insulation material:<br />
Außen Exterior<br />
Oberseite<br />
Top<br />
Innen Interior<br />
HALFEN HIT ISO-ELEMENT<br />
Type 10/7 18 F90<br />
HIT- 12/7 19 QE<br />
BX-ECK 12/10 20<br />
22<br />
25<br />
=<br />
0,035<br />
W/m·K<br />
Bemessungswert der Wärmeleitfähigkeit<br />
des Wärmedämmstoffs:<br />
Design value for the thermal conductivity<br />
of the Insulation material:<br />
HALFEN HIT ISO-ELEMENT<br />
Type 12/7 16 F90<br />
HIT- 12/10 18 1L<br />
BD 14/10 20 2L<br />
ABD 22 QE<br />
25 QEE<br />
HIT - .BX - ECK<br />
HIT- . BD<br />
1. Lage 1<br />
Einbau des HIT-Elements und der bauseitigen Bewehrung:<br />
Die bauseitige Bewehrung und die Ausbildung der Bewehrungsstö<br />
Untere Deckenbewehrung einschließlich deckenseitiger Rande<br />
HIT-Eckelement 2. Lage und HIT-Element einbauen und aus<br />
Obere Bewehrung der Decke in Richtung der Element-Stäbe (2<br />
HIT-Eckelement 1. Lage einbauen und ausrichten.<br />
Obere Bewehrung der Decke in Richtung der Element-Stäbe (<br />
Untere und obere Balkonbewehrung einschließlich Steckbügel<br />
Für die Lagesicherheit der HIT-Elemente ist beim Betonieren gleic<br />
Überhöhung der Balkonplatte beachten!<br />
Installation of the HIT unit and the on-site reinforcement:<br />
The on-site reinforcement must be installed according to the en<br />
Install bottom reinforcement of the floor slab and additional<br />
Place and align the lower section of the HIT-BX-ECK and the<br />
Install top reinforcement of the floor slab in the same directio<br />
Place and align the upper section of the HIT unit.<br />
Install top reinforcement of the floor slab in the direction of<br />
Install bottom and top reinforcement of the balcony and add<br />
When pouring the concrete to form the floor and balcony slabs<br />
the HIT units. Also double-check the level of the balcony slab.<br />
st Layer<br />
2. Lage 2nd Der HIT-BX-ECK wird in zwei Teilen angelie<br />
Layer<br />
Einbauskizze Installation scheme<br />
Installation of the HIT-BD unit:<br />
Lay the lower reinforcement of the slab and edge reinforcement<br />
(by contractor).<br />
Place the HIT-BD unit, align it and tie it to the slab reinforcement.<br />
The assembly cross bars of the HIT unit can be cut.<br />
Lay the lower and upper longitudinal slab reinforcement Ø 8 mm<br />
(by contractor).<br />
Lay the upper slab reinforcement (by contractor).<br />
Insert the lower and edge reinforcement of the balcony<br />
(by contractor). The perpendicular reinforcement bars are positioned<br />
above the bars of the HIT unit.<br />
Typ HIT-BX-ECK Type HIT-BX-ECK<br />
Einbauskizze<br />
Installation scheme<br />
Der HIT-BX-ECK wird in zwei Teilen angeliefert.<br />
The HIT-BX-ECK unit is supplied in two sections.<br />
HIT Aufkleber<br />
HIT Label<br />
Bauseitig<br />
Gemäß A<br />
Montage<br />
Untere<br />
HIT-BD<br />
Querst<br />
Einlege<br />
Obere<br />
Untere<br />
Querb<br />
Einlege<br />
Obere<br />
(bause<br />
Für die L<br />
erforderli<br />
Montage des HIT-BD Elements:<br />
Untere Bewehrung der Decke und Aufhängebewehrung (bauseits)<br />
verlegen.<br />
HIT-BD-Element verlegen, ausrichten und mit der Deckenbewehrung<br />
verrödeln. Die Montage-Querstäbe des HIT-Elements können durchgetrennt<br />
werden.<br />
Einlegen der Längsbewehrung Ø 8 mm unten und oben / deckenseitig<br />
(bauseits).<br />
Obere Bewehrung der Decke (bauseits) verlegen.<br />
Untere Bewehrung der Balkonplatte und Aufhängebewehrung<br />
(bauseits) verlegen. Die Querbewehrungstäbe liegen über den HIT-<br />
Element-Stäben.<br />
Einlegen der Längsbewehrung Ø 8 mm unten und oben / balkonseitig<br />
(bauseits).<br />
Obere Bewehrung der Balkonplatte verlegen und mit HIT-Element-<br />
Stäben verrödeln (bauseits). Die Querbewehrungstäbe liegen unter<br />
den HIT-Element-Stäben.<br />
Für die Lagesicherheit der HIT-Elemente ist beim Betonieren gleichmäßiges<br />
Füllen u. Verdichten erforderlich. Überhöhung der Balkonplatte beachten!<br />
Lay the lower and upper longitudinal balcony reinforcement Ø 8 mm<br />
(by contractor).<br />
Lay the upper balcony einforcement (by contractor) and wire it to<br />
the HIT unit bars. The perpendicular reinforcement must be<br />
positioned below the bars of the HIT unit.<br />
When pouring the concrete to form the floor and balcony slabs check<br />
that it is poured and compacted evenly to prevent displacement of the<br />
HIT units. Also double-check the level of the balcony slab.<br />
Einbau des HIT-BX-ECK Elements:<br />
Untere Deckenbewehrung einschließlich deckenseitiger Randeinfassung<br />
verlegen. HIT-Eckelement 2. Lage und HIT-Element einbauen<br />
und ausrichten. Obere Bewehrung der Decke in Richtung der<br />
Element-Stäbe (2. Lage) verlegen und verrödeln. HIT-Eckelement 1.<br />
Lage einbauen und ausrichten. Der Pfeil auf der Oberseite des Elements<br />
muss Richtung Balkon zeigen. Obere Bewehrung der Decke in Richtung<br />
der Element-Stäbe (1.Lage) verlegen und verrödeln.<br />
Untere und obere Balkonbewehrung einschließlich Steckbügel verlegen<br />
und mit Element-Stäben verrödeln.<br />
Für die Lagesicherheit der HIT-Elemente ist beim Betonieren gleichmäßiges<br />
Füllen und Verdichten erforderlich.<br />
Überhöhung der Balkonplatte beachten!<br />
Installation of the HIT-BX-ECK unit:<br />
Install bottom reinforcement of the floor slab and additional edge<br />
reinforcement in the floor slab. Place and align the lower section<br />
of the HIT-BX-ECK unit and the adjacent HIT-BX element .<br />
Install top reinforcement of the floor slab in the same direction as<br />
the bars of the lower HIT section and secure by wire ties.<br />
Place and align the upper section of the HIT unit. Check that the red<br />
arrow on the top of the unit is pointing towards the balcony.<br />
Install top reinforcement of the floor slab in the direction of the bars<br />
on the upper section of the HIT unit and secure by wire ties.<br />
Install bottom and top reinforcement of the balcony and additional<br />
edge reinforcement and secure by wire ties.<br />
When pouring the concrete to form the floor and balcony slabs check<br />
that it is poured and compacted evenly to prevent displacement of the<br />
HIT units. Also double-check the level of the balcony slab.
Montageanleitung HALFEN HIT Iso-Element HIT-07/11<br />
Instructions HALFEN HIT Insulated Connection Seite Page 6/8<br />
Bauseitige Bewehrung ist entsprechend den Angaben der Tragwerksplanung einzubauen.<br />
Reinforcement for all concrete elements must be installed according to the responsible structural engineer’s specifi cation.<br />
Typ HIT-BQ Type HIT-BQ<br />
Einbauskizze Installation scheme<br />
Außen Exterior<br />
Bauaufsichtlich<br />
HALFEN HIT ISO-ELEMENT<br />
zugelassen<br />
Offi cially approved<br />
DIBt, Berlin<br />
Z-15.7-238<br />
Type 8/3 16 F90<br />
HIT- 8/4 18<br />
Wärmedämmender<br />
Plattenanschluß<br />
BQ 10/2 20<br />
10/3 22<br />
07/11<br />
K 22459 -<br />
10/4 25<br />
K -<br />
12/2<br />
12/3 HIT-BQ<br />
Bemessungswert der Wärmeleitfähigkeit des Wärmedämmstoff s: = 0,035<br />
Design value for the thermal conductivity of the Insulation material: W/m·K<br />
RAL-GZ 658/2<br />
Innen Interior<br />
0582.010-00009<br />
Einbau:<br />
Bauseitige Bewehrung:<br />
HIT-Element gemäß Einbauskizze Gemäß Angabe der Tragwerks-<br />
HIT- . BQ<br />
einbauen.<br />
planung einbauen.<br />
Installation:<br />
On-site reinforcement:<br />
HIT element to be installed to be installed according to the<br />
according to installation scheme. engineers specification.<br />
Einbauskizze Installation scheme<br />
Hinweis: Für abgebogene Querkraftstäbe ist auf der Deckenseite ein Randbalken<br />
gemäß Z-15.7.238 bzw. Montageanleitung „HIT-7/11“ anzuordnen!<br />
Note: For bent shear bars on main fl oor slab an edge beam must be placed<br />
according to German Approval Z-15.7-238 or instructions “HIT-7/11“!<br />
Oberseite<br />
Top<br />
HIT Aufkleber<br />
HIT Label<br />
Installation of the HIT-BQ unit:<br />
Install bottom and top reinforcement of the floor slab.<br />
Place and align the HIT unit and use wire ties to attach it to the top<br />
floor slab reinforcement. Check that the red arrow on the top of the<br />
unit is pointing towards the balcony.<br />
At each HIT shear bar add a stirrup diam. 8 mm (by contractor) on<br />
both sides of the insulation joint.<br />
Install reinforcement bars diam. 8 mm below and above,<br />
and end stirrups diam. 8 mm on both the balcony and the floor<br />
slab sides of the insulation joint.<br />
Einbauskizze Installation scheme<br />
Außen Exterior<br />
Bauaufsichtlich<br />
HALFEN HIT ISO-ELEMENT<br />
zugelassen<br />
Offi cially approved<br />
DIBt, Berlin<br />
Z-15.7-238<br />
Type 8/3 16 F90<br />
HIT- 8/4 18<br />
Wärmedämmender<br />
Plattenanschluß<br />
BQ 10/2 20<br />
10/3 22<br />
07/11<br />
K 22459 -<br />
10/4 25<br />
K -<br />
12/2<br />
12/3 HIT-BQ<br />
Bemessungswert der Wärmeleitfähigkeit des Wärmedämmstoff s: = 0,035<br />
Design value for the thermal conductivity of the Insulation material: W/m·K<br />
RAL-GZ 658/2<br />
Innen Interior<br />
0582.010-00009<br />
Einbau:<br />
Bauseitige Bewehrung:<br />
HIT-Element gemäß Einbauskizze Gemäß Angabe der Tragwerks-<br />
HIT- . BQ<br />
einbauen.<br />
planung einbauen.<br />
Installation:<br />
On-site reinforcement:<br />
HIT element to be installed to be installed according to the<br />
according to installation scheme. engineers specification.<br />
Einbauskizze Installation scheme<br />
Hinweis: Für abgebogene Querkraftstäbe ist auf der Deckenseite ein Randbalken<br />
gemäß Z-15.7.238 bzw. Montageanleitung „HIT-7/11“ anzuordnen!<br />
Note: For bent shear bars on main fl oor slab an edge beam must be placed<br />
according to German Approval Z-15.7-238 or instructions “HIT-7/11“!<br />
Oberseite<br />
Top<br />
HIT Aufkleber<br />
HIT Label<br />
Installation of the HIT-BQ unit with bent shear bars:<br />
Install bottom reinforcement of the floor slab.<br />
Place and align the HIT unit. Check that the red arrow on<br />
the top of the unit is pointing towards the balcony.<br />
,Install edge beam bar* (see type test report), the top reinforcement<br />
of the floor slab and the bottom reinforcement of the<br />
balcony .<br />
Place a stirrup, 8 mm diameter, at each HIT shear bar (by contractor/<br />
see type test report).<br />
Install upper and lower reinforcement, 8 mm diameter, to the balcony.<br />
Montage des HIT-BQ Elements:<br />
Untere und obere Deckenbewehrung verlegen.<br />
HIT-Element verlegen, ausrichten und mit der oberen Deckenbewehrung<br />
verrödeln. Der rote Pfeil auf dem Element muss in<br />
Richtung des Balkones zeigen.<br />
An jedem HIT-Querkraftstab Steckbügel Ø 8 mm (bauseits)<br />
beidseitig der Dämmfuge anordnen.<br />
Auf Balkon- und Deckenseite jeweils einen Stab Ø 8 mm unten<br />
und oben sowie<br />
Endverankerungsbügel Ø 8 mm einbauen.<br />
Untere und obere Balkonbewehrung einschließl. Randeinfassung<br />
verlegen.<br />
Für die Lagesicherheit der HIT-Elemente ist beim Betonieren gleichmäßiges<br />
Füllen und Verdichten erforderlich.<br />
Überhöhung der Balkonplatte beachten!<br />
Place the bottom and top reinforcement of the balcony, including<br />
the edge reinforcement.<br />
When pouring the concrete to form the floor and balcony slabs check<br />
that it is poured and compacted evenly to prevent displacement of the<br />
HIT units. Also double-check the level of the balcony slab.<br />
Montage des HIT-BQ Elements mit abgebogenen Querkraftstäben:<br />
Untere Deckenbewehrung verlegen.<br />
HIT-Element verlegen und ausrichten. Der rote Pfeil auf dem Element<br />
muss in Richtung des Balkones zeigen.<br />
,Randbalken* (Angaben Typenprüfung beachten), obere Deckenbewehrung<br />
und untere Balkonbewehrung verlegen.<br />
An jedem HIT-Querkraftstab Steckbügel Ø 8 mm<br />
(bauseits / Angaben Typenprüfung beachten) anordnen.<br />
Auf Balkonseite jeweils einen Stab Ø 8 mm unten und oben sowie<br />
Endverankerungsbügel Ø 8 mm einbauen.<br />
Obere Balkonbewehrung verlegen.<br />
Für die Lagesicherheit der HIT-Elemente ist beim Betonieren<br />
gleichmäßiges Füllen und Verdichten erforderlich.<br />
Überhöhung der Balkonplatte beachten!<br />
* Hinweis zu : Längsbewehrung ist je nach Gegebenheit unter Einhaltung<br />
der erforderlichen Mindestbetondeckung ober- oder unterhalb des<br />
Querkraftstabschenkels anzuordnen.<br />
Install end-anchor stirrups diam. 8 mm.<br />
Place the top reinforcement of the balcony<br />
The concrete for the floor and balcony slabs must be poured and compacted<br />
evenly to prevent displacement of the HIT units. Double-check<br />
the level of the balcony slab.<br />
* Note for pos : Depending on the situation, longitudinal slab reinforcement<br />
has to be placed above or below the shear reinforcement.<br />
Minimum required concrete cover must be maintained.
Montageanleitung HALFEN HIT Iso-Element HIT-07/11<br />
Instructions HALFEN HIT Insulated Connection Seite Page 7/8<br />
Typ HIT-±BQ Type HIT-±BQ<br />
Einbauskizze<br />
Installation scheme<br />
Außen Exterior<br />
Bauaufsichtlich<br />
HALFEN HIT ISO-ELEMENT<br />
zugelassen<br />
Offi cially approved<br />
DIBt, Berlin<br />
Z-15.7-238<br />
Type 8/3 16 F90<br />
HIT- 8/4 18<br />
Wärmedämmender<br />
Plattenanschluß<br />
± BQ 10/2 20<br />
10/3 22<br />
07/11 -<br />
10/4 25<br />
K 22459<br />
K -<br />
12/2<br />
12/3 HIT-±BQ<br />
Bemessungswert der Wärmeleitfähigkeit des Wärmedämmstoff s: = 0,035<br />
Design value for the thermal conductivity of the Insulation material: W/m·K<br />
RAL-GZ 658/2<br />
Innen Interior<br />
0582.010-00036<br />
Einbau:<br />
Bauseitige Bewehrung:<br />
HIT-Element gemäß Einbauskizze Gemäß Angabe der Tragwerks-<br />
HIT- ± . BQ<br />
einbauen.<br />
planung einbauen.<br />
Installation:<br />
On-site reinforcement:<br />
HIT unit to be installed acc. to must be installed according to<br />
installation scheme.<br />
the engineer´s specification.<br />
Einbauskizze Installation scheme<br />
Hinweis: Für abgebogene Querkraftstäbe ist ein Randbalken gemäß<br />
Z-15.7.238 bzw. Montageanleitung „HIT-7/11“ anzuordnen!<br />
Note: For bent shear bars an edge beam must be placed according to<br />
German Approval Z-15.7-238 or the instructions “HIT-7/11“!<br />
Oberseite<br />
Top<br />
Installation of the HIT- ± BQ unit:<br />
Install bottom slab reinforcement and place and align the HIT unit<br />
to top reinforcement of the floor slab. Check that the red arrow on<br />
the top of the unit is pointing towards the balcony.<br />
Place the bottom reinforcement of the balcony; the distributor bars<br />
must be above the HIT reinforcement bars.<br />
At each HIT shear bar add stirrup diam. 8 mm (by contractor) on both<br />
sides of the insulation joint.<br />
Install upper and lower reinforcement diam. 8 mm to the<br />
balcony and the floor slab.<br />
Einbauskizze<br />
Installation scheme<br />
Außen Exterior<br />
Bauaufsichtlich<br />
HALFEN HIT ISO-ELEMENT<br />
zugelassen<br />
Offi cially approved<br />
DIBt, Berlin<br />
Z-15.7-238<br />
Type 8/3 16 F90<br />
HIT- 8/4 18<br />
Wärmedämmender<br />
Plattenanschluß<br />
± BQ 10/2 20<br />
10/3 22<br />
07/11 -<br />
10/4 25<br />
K 22459<br />
K -<br />
12/2<br />
12/3 HIT-±BQ<br />
Bemessungswert der Wärmeleitfähigkeit des Wärmedämmstoff s: = 0,035<br />
Design value for the thermal conductivity of the Insulation material: W/m·K<br />
RAL-GZ 658/2<br />
Innen Interior<br />
0582.010-00036<br />
Einbau:<br />
Bauseitige Bewehrung:<br />
HIT-Element gemäß Einbauskizze Gemäß Angabe der Tragwerks-<br />
HIT- ± . BQ<br />
einbauen.<br />
planung einbauen.<br />
Installation:<br />
On-site reinforcement:<br />
HIT unit to be installed acc. to must be installed according to<br />
installation scheme.<br />
the engineer´s specification.<br />
Einbauskizze Installation scheme<br />
Hinweis: Für abgebogene Querkraftstäbe ist ein Randbalken gemäß<br />
Z-15.7.238 bzw. Montageanleitung „HIT-7/11“ anzuordnen!<br />
Note: For bent shear bars an edge beam must be placed according to<br />
German Approval Z-15.7-238 or the instructions “HIT-7/11“!<br />
Oberseite<br />
Top<br />
HIT Aufkleber<br />
HIT Label<br />
5<br />
HIT Aufkleber<br />
HIT Label<br />
Installation of the HIT- ± BQ unit with bent shear bars:<br />
Place and align the HIT unit. Check that the red arrow on<br />
the top of the unit is pointing towards the balcony.<br />
Install bottom slab reinforcement.<br />
Place the bottom reinforcement of the balcony;<br />
the distribution bars must be above the HIT reinforcement bars.<br />
, Install edge beam bar* (see type test report) on the floor slab side.<br />
Place a stirrup, 8 mm diameter at each HIT shear bar<br />
(by contractor/see type test report).<br />
Install upper and lower reinforcement, 8 mm diameter, to the balcony.<br />
Montage des HIT- ± BQ Elements:<br />
Untere Deckenbewehrung verlegen. HIT-Element verlegen und ausrichten.<br />
Der rote Pfeil auf dem Element muss in Richtung des Balkones zeigen.<br />
Untere Balkonbewehrung verlegen; Verteilerstäbe müssen über der<br />
HIT-Bewehrung liegen.<br />
An jedem HIT-Querkraftstab Steckbügel Ø 8 mm (bauseits) beidseits<br />
der Dämmfuge anordnen.<br />
Auf Balkon- u. Deckenseite jeweils einen Stab Ø 8 mm unten u. oben<br />
verlegen.<br />
Endverankerungsbügel Ø 8 mm einbauen.<br />
Obere Balkonbewehrung verlegen.<br />
Deckenbewehrung einschließlich Randeinfassung verlegen;<br />
Verteilerstäbe müssen unter der HIT-Elementbewehrung liegen.<br />
Für die Lagesicherheit der HIT-Elemente ist beim Betonieren gleichmäßiges<br />
Füllen und Verdichten erforderlich. Überhöhung der Balkonplatte<br />
beachten!<br />
Außen Exterior HALFEN HIT ISO-ELEMENT<br />
HIT- . BQN<br />
Type 8/2 16 F90<br />
HIT- 18<br />
Einbau:<br />
Bauseitige Bewehrung:<br />
HIT-Element gemäß Einbauskizze Gemäß Angabe der Tragwerks-<br />
einbauen.<br />
planung einbauen.<br />
Installation:<br />
On-site reinforcement:<br />
HIT unit to be installed acc. to must be installed according to<br />
installation scheme.<br />
the engineer´s specification.<br />
BQ N 20<br />
22<br />
25<br />
Einbauskizze Installation scheme<br />
Oberseite<br />
Top<br />
Innen Interior<br />
Bemessungswert der Wärmeleitfähigkeit des Wärmedämmstoff s: = 0,035<br />
Design value for the thermal conductivity of the Insulation material: W/m·K<br />
Install end anchoring stirrups diam. 8 mm.<br />
Place the top reinforcement of the balcony.<br />
Place the top reinforcement of the floor slab, including the edge<br />
reinforcement. The main bars must be below the HIT reinforcement<br />
bars.<br />
When pouring the concrete to form the floor and balcony slabs check<br />
that it is poured and compacted evenly to prevent displacement of the<br />
HIT units. Also double-check the level of the balcony slab.<br />
Montage des HIT- ± BQ Elements mit abgebogenen Querkräftstäben:<br />
HIT-Element verlegen und ausrichten. Der rote Pfeil auf dem Element muss in<br />
Richtung des Balkones zeigen. Untere Deckenbewehrung verlegen.<br />
Untere Balkonbewehrung verlegen; Verteilerstäbe müssen über der<br />
HIT-Bewehrung liegen.<br />
, Randbalken* auf der Deckenseite verlegen (Angaben aus der Typenprüfung<br />
beachten)<br />
An jedem HIT-Querkraftstab Steckbügel Ø 8 mm (bauseits/Angaben<br />
aus der Typenprüfung beachten) anordnen.<br />
Auf Balkonseite jeweils einen Stab Ø 8 mm unten und oben sowie<br />
Endverankerungsbügel Ø 8 mm einbauen.<br />
Obere Balkonbewehrung und obere Deckenbewehrung einschließlich<br />
Randeinfassung verlegen; Verteilerstäbe müssen unter der HIT-Elementbewehrung<br />
liegen.<br />
Für die Lagesicherheit der HIT-Elemente ist beim Betonieren gleichmäßiges<br />
Füllen und Verdichten erforderlich. Überhöhung der Balkonplatte<br />
beachten!<br />
* Hinweis zu : Längsbewehrung ist je nach Gegebenheit unter Einhaltung<br />
der erforderlichen Mindestbetondeckung ober- oder unterhalb des<br />
Querkraftstabschenkels anzuordnen.<br />
Install end-anchor stirrups, 8 mm diameter.<br />
Place the top reinforcement of the balcony and the top reinforcement<br />
of the floor slab including the edge reinforcement.<br />
The main bars must be positioned below the HIT reinforcement bars.<br />
The concrete for the floor and balcony slabs must be poured and compacted<br />
evenly to prevent displacement of the HIT units. Double-check<br />
the level of the balcony slab.<br />
* Note for pos : Depending on the situation, longitudinal slab reinforcement<br />
has to be placed above or below the shear reinforcement.<br />
Minimum required concrete cover must be maintained.<br />
K 22459<br />
HIT-BQN - 07/11 0582.010-00034<br />
Montage HIT-BQN<br />
sinngemäß.<br />
Installation HIT-BQN<br />
correspondingly.
Montageanleitung HALFEN HIT Iso-Element HIT-07/11<br />
Instructions HALFEN HIT Insulated Connection Seite Page 8/8<br />
geschlossener<br />
Bügel,<br />
bauseits<br />
Closed<br />
stirrup, by<br />
contractor<br />
<br />
Außen Exterior HALFEN HIT ISO-ELEMENT<br />
HIT- OT<br />
Type 18 F90<br />
HIT- 20<br />
OT 22<br />
24<br />
25<br />
Oberseite<br />
Konsole Corbel<br />
Außen Exterior HALFEN HIT ISO-ELEMENT<br />
HIT- . AT<br />
Type 16 F90<br />
HIT- 18<br />
AT 20<br />
22<br />
25<br />
Oberseite<br />
Top<br />
Innen Interior<br />
Top<br />
Innen Interior<br />
<strong>Halfen</strong> GmbH<br />
Bauseitige Bewehrung ist entsprechend den Angaben der Tragwerksplanung einzubauen.<br />
Reinforcement for all concrete elements must be installed according to the responsible structural engineer’s specifi cation.<br />
Typ HIT-OT — Konsolenanschluss Type HIT-OT — for corbel connections<br />
Bemessungswert der Wärmeleitfähigkeit des Wärmedämmstoffs: = 0,035<br />
Design value for the thermal conductivity of the Insulation material: W/m·K<br />
<br />
Einbauskizze Installation scheme<br />
Bemessungswert der Wärmeleitfähigkeit des Wärmedämmstoffs: = 0,035<br />
Design value for the thermal conductivity of the Insulation material: W/m·K<br />
<br />
Einbau:<br />
Bauseitige Bewehrung:<br />
HIT-Element gemäß Einbauskizze Gemäß Angabe der Tragwerks-<br />
einbauen.<br />
planung einbauen.<br />
Installation:<br />
On-site reinforcement:<br />
HIT unit to be installed acc. to must be installed according to<br />
installation scheme.<br />
the engineer´s specification.<br />
Einbauskizze Installation scheme<br />
Einbauskizze Installation scheme<br />
Bauseitige Bewehrung:<br />
Gemäß Angabe der Tragwerksplanung<br />
einbauen.<br />
On-site reinforcement:<br />
must be installed according to<br />
the engineer´s specification.<br />
Zusätzliche Elementbewehrung<br />
(bauseits) / Additional element<br />
reinforcement (by contractor):<br />
Konsole<br />
Console Corbel<br />
HIT-.ST<br />
Liebigstr. 14 ⋅ 40764 Langenfeld ⋅ GERMANY<br />
Tel.: +49 - (0)2173 / 970-9030<br />
Fax: +49 - (0)2173 / 970-420<br />
E-Mail: es.res@halfen.com<br />
www.halfen.com<br />
HIT-OT - 07/11 0582.010-00028<br />
HIT-AT - 07/11 0582.010-00010<br />
HIT Aufkleber<br />
HIT Label<br />
Typ HIT-AT/-FT — Attikaanschluss Type HIT-AT/-FT — for parapet connections<br />
Einbauskizze<br />
Installation scheme<br />
Typ HIT-ST Type HIT-ST<br />
Einbauskizze<br />
Installation scheme<br />
Zusätzliche Elementbewehrung<br />
(bauseits)<br />
On-site reinforcement to be<br />
installed according to the<br />
engineer´s specification.<br />
Ø 8 mm diameter 8 mm<br />
Steckbügel min. Ø 6 mm,<br />
e ≤ 250 mm<br />
End stirrup min. diameter 6 mm,<br />
e ≤ 250 mm<br />
HIT Aufkleber<br />
HIT Label<br />
Zugstäbe<br />
Tension Tension Tension bars<br />
bars<br />
Querkraftstäbe<br />
Shear Shear bars<br />
bars<br />
Druckstäbe<br />
Pressure bars<br />
bars<br />
Wand<br />
Wall<br />
– Bauseitige Bewehrung:<br />
gemäß Angabe der Tragwerksplanung einbauen.<br />
, Min. Ø 8 mm<br />
– On-site reinforcement:<br />
to be installed according to the engineer´s specification.<br />
, min. diameter 8 mm<br />
Einbauskizze<br />
Installation scheme<br />
Außen Exterior HALFEN HIT ISO-ELEMENT<br />
HIT- . FT<br />
Type 16 F90<br />
HIT- 18<br />
FT 20<br />
22<br />
25<br />
Oberseite<br />
Brüstung Parapet<br />
Innen Interior<br />
Oberseite, außenTop, exterior<br />
HALFEN HIT ISO-ELEMENT<br />
HIT- ST<br />
K 45171<br />
Type<br />
HIT-<br />
ST F90<br />
Außen Outside<br />
Top<br />
Bemessungswert der Wärmeleitfähigkeit des Wärmedämmstoffs: = 0,035<br />
Design value for the thermal conductivity of the Insulation material: W/m·K<br />
Bemessungswert der Wärmeleitfähigkeit des Wärmedämmstoffs: = 0,035<br />
Design value for the thermal conductivity of the Insulation material: W/m·K<br />
Oberseite, innen Top, interior<br />
Das Qualitätsmanagementsystem der <strong>Halfen</strong> GmbH ist für die Standorte in<br />
Deutschland, Frankreich, Österreich, Polen, der Schweiz und der Tschechischen<br />
Republik zertifiziert nach DIN EN ISO 9001:2008, Zertifikat-Nr. QS-281 HH.<br />
The Quality Management System of <strong>Halfen</strong> GmbH is certified for the<br />
locations in Germany, France, Austria, Poland, Switzerland and the Czech<br />
Republic according to DIN EN ISO 9001:2008, Certificate No. QS-281 HH.<br />
HIT-ST - 01/11 0582.010-00029<br />
Einbauskizze Installation scheme<br />
Bauseitige Bewehrung:<br />
Gemäß Angabe der Tragwerksplanung<br />
einbauen.<br />
On-site reinforcement:<br />
must be installed according to<br />
the engineer´s specification.<br />
Zusätzliche Elementbewehrung<br />
(bauseits) / Additional element<br />
reinforcement (by contractor):<br />
HIT Aufkleber<br />
HIT Label<br />
Zusätzliche Elementbewehrung<br />
(bauseits)<br />
On-site reinforcement to be<br />
installed according to the<br />
engineer´s specification.<br />
HIT-FT - 07/11 0582.010-00027<br />
HIT Aufkleber<br />
HIT Label<br />
U - 313 - 08/11<br />
118



