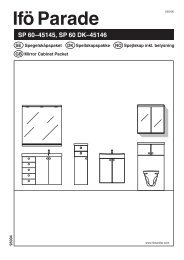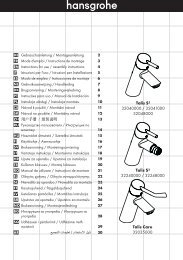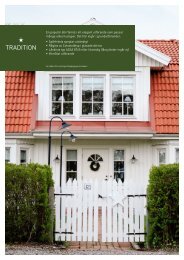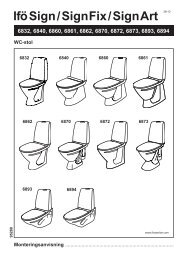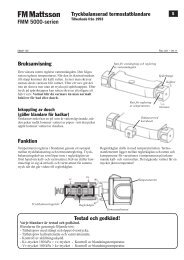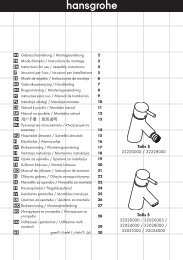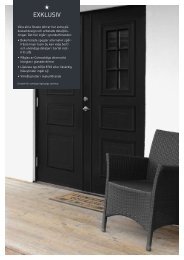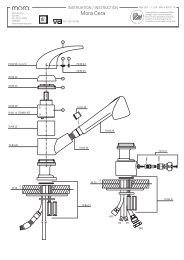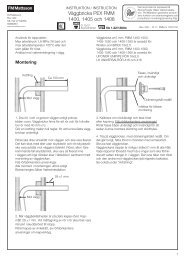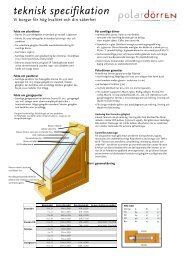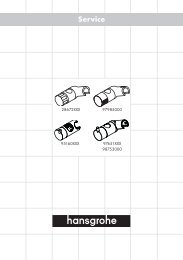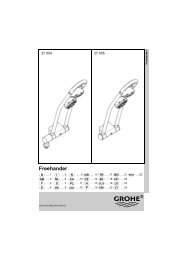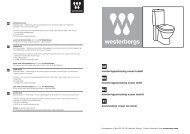Produktblad till Ifö Sign WC-element - VVS-Klimat
Produktblad till Ifö Sign WC-element - VVS-Klimat
Produktblad till Ifö Sign WC-element - VVS-Klimat
- No tags were found...
Create successful ePaper yourself
Turn your PDF publications into a flip-book with our unique Google optimized e-Paper software.
GB<strong>Sign</strong> <strong>WC</strong>-<strong>element</strong> – protection against water damageBefore starting installation the bathroom wall andfloor should be protected with a wet room membranethat also extends behind the installation wall.With bathroom installations all profiles and fittingscan be screwed to the wall, which eliminates theneed to make holes through the floor membrane.Holes in walls must not be closer than 100 mm to thefloor.<strong>Ifö</strong> <strong>Sign</strong> <strong>WC</strong>-<strong>element</strong> helps reduce the risk of waterdamage.To further reduce the risk of water damage all waterpipes that are installed in the installation wall shouldbe free from joints and comply with the manufacturer’sinstructions. Provisions should be made to allow inspectionand repair of couplings and the like.If a seal is desired between the installation wall and thefloor to facilitate cleaning, a drainage slot must alwaysbe provided at the lowest point so that any leakage canrun out on to the floor and be discovered before damageoccurs to the underlying structure.Concealed but easily accessible pipingWith the installation system all piping is concealed,which is both aesthetically pleasing and makescleaning easier. If the installation wall houses a built-incistern with access from above, we recommend thata removable cover panel is fitted to provide protectionabove the installation wall, as this will facilitate inspectionand servicing of the flush mechanism. Placing the coverpanel on a plinth that is raised by a few millimetres willallow air to circulate inside the installation wall.Important to remember if you want to prevent waterdamage!• Always use approved products for installation in theinstallation wall.• Always follow the installation instructions.• Seal all screw holes that are made in the wall.• Penetrating holes through walls and floors mustcomply with the relevant standards.• Keep pipe joints to a minimum and make provisionsto allow checking for leaks and any necessaryrepairs.• Make sure the floor gradient is correct.• Provide drainage holes between installation wallsand the floor.• Ensure good ventilation inside the installation wall.Follow the relevant building regulations regardingwet room installations (Boverket’s building regulationsBBR6:534, BVL 10 and GVK’s wet room recommendationsapply in Sweden).InstallationDuring installation it is important that access is providedto service all mechanical parts. A installation wall with amembrane on the wall or walls behind it creates a sealedspace. This should always be ventilated so that harmfulmoisture cannot gather. Ventilation can be provided, forinstance, by fitting an air vent near the floor and anothernear the ceiling. Pipes inside the wall should be insulatedto prevent condensation.NOTE!If these instructions are not followed and this leadsto damage to the product or other property, <strong>Ifö</strong>’sguarantee does not apply and <strong>Ifö</strong> will not acceptany liability for damage caused in this way.<strong>Ifö</strong> <strong>Sign</strong> <strong>WC</strong>-<strong>element</strong> – ready-to-install modules for the bathroomThank you for choosing <strong>Ifö</strong> <strong>Sign</strong> <strong>WC</strong>-<strong>element</strong>. This is a wise choice that lays the foundation for flexible,reliable and simple installation. In order to guarantee correct and reliable installation of the product we urgeyou to follow the installation instructions.To make ordering spare parts easier inthe future, please save the instructions!The wash basin <strong>element</strong>, bidét <strong>element</strong> and urinal<strong>element</strong> are supplied preset for a height of 1100 mm.The <strong>WC</strong> <strong>element</strong>s are supplied preset for a height of1100 or 840 mm, which gives a comfortable bowl heightof 420 from the finished floor. See dimensional drawingsfor more information. The <strong>element</strong>s are supplied completewith waste trap, flush pipe and water supply coupling.All cisterns are set for a flush capacity of 4/2 litres.All <strong>element</strong>s are designed to be fixed to the wall at bothtop and bottom. Fixing feet are fitted with rubber spacers.At the end of a <strong>element</strong>s life it can be recycled as follows:The <strong>element</strong> frame is recycled as scrap metal.The cistern and associated parts are recycled as plastic.The individual parts of the installation system are sortedinto aluminium, steel and plastic fractions.Packaging is sorted into cardboard and plastic fractions.



